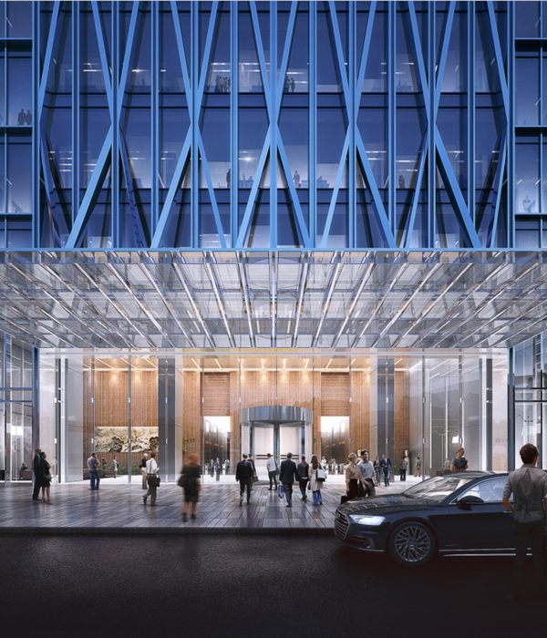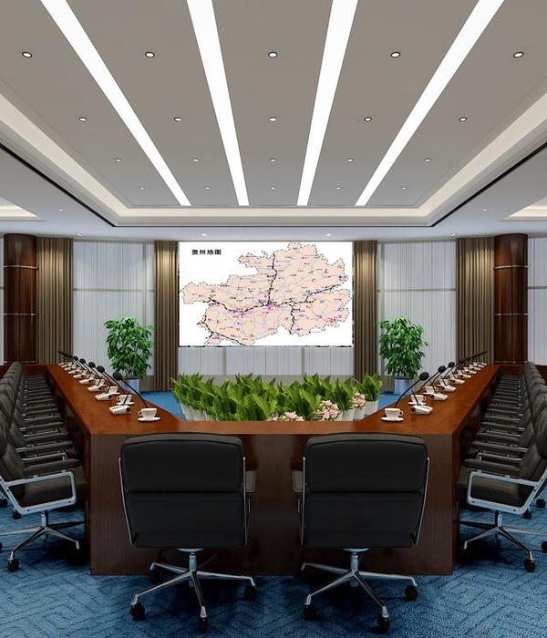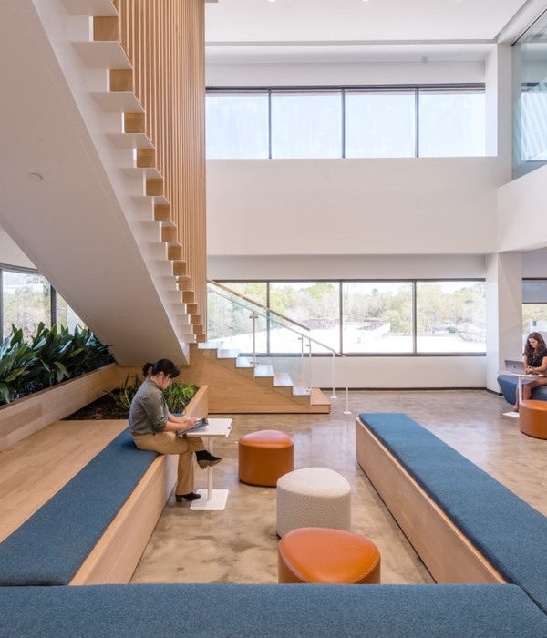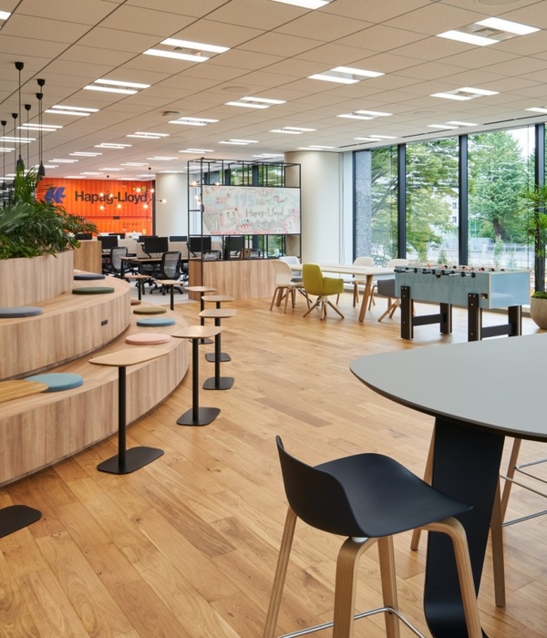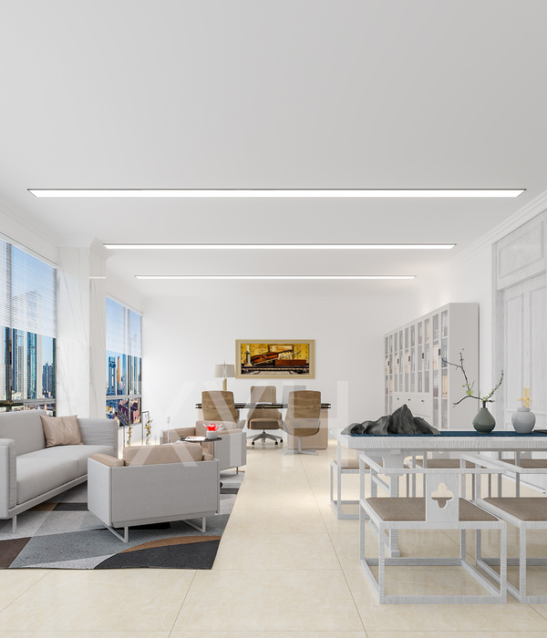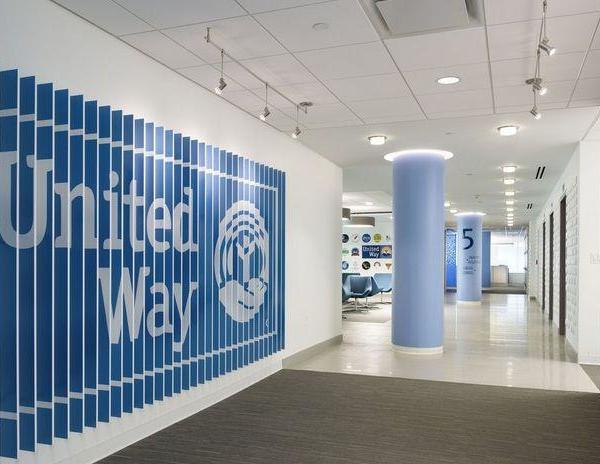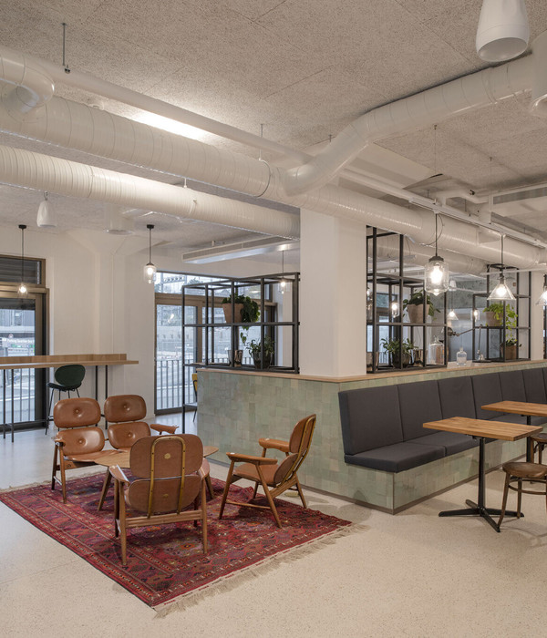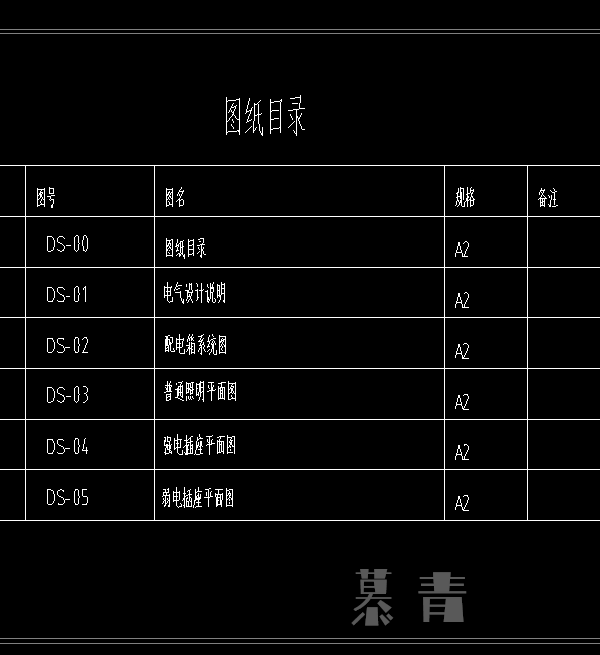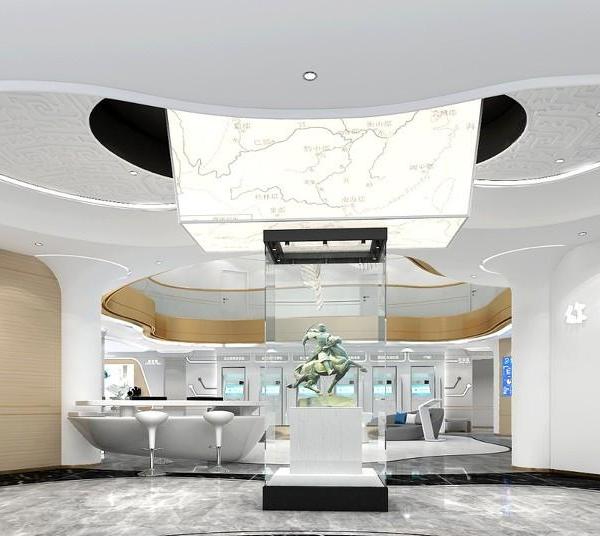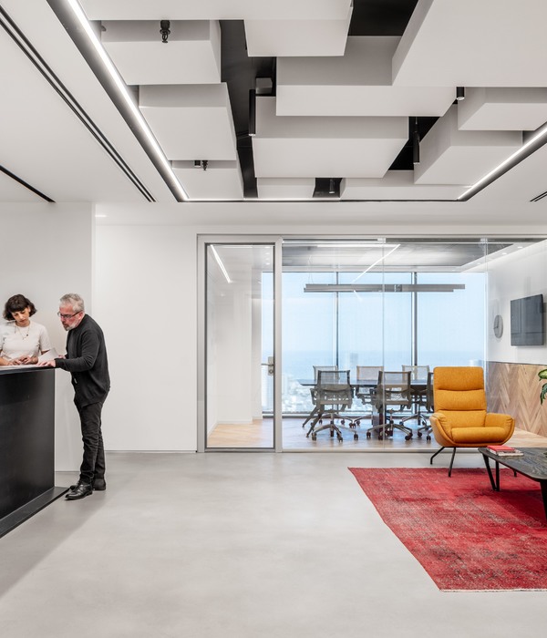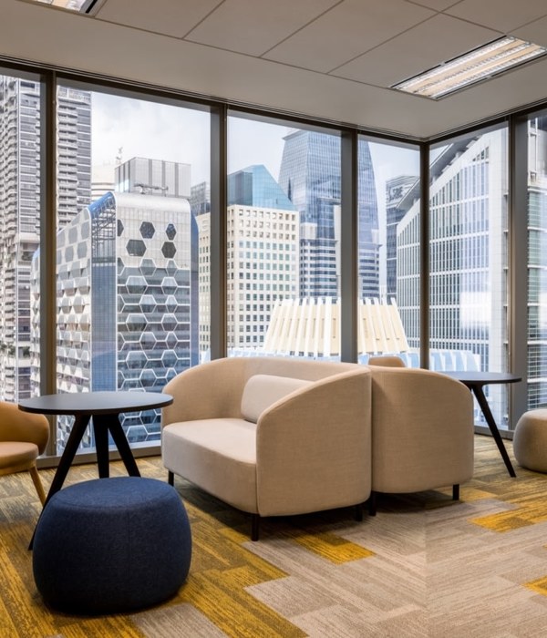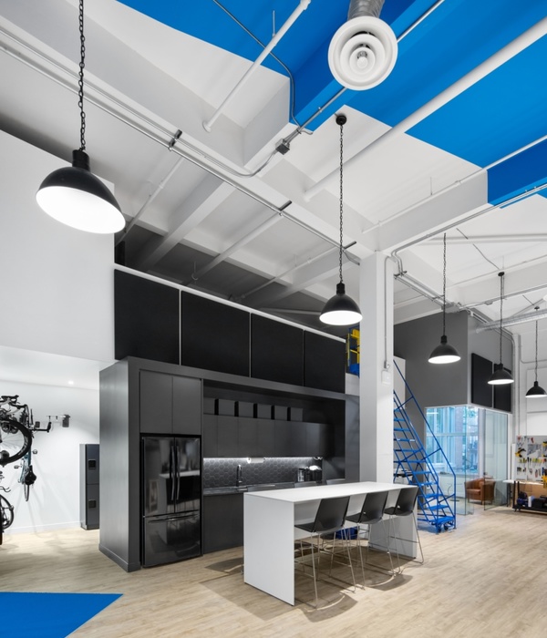本项目位于由贝聿铭设计的标志性Marie广场大厦内,这间办公室将1960年代的美学经典与当代的时尚设计融为一体。设计者重新构思的传统的开放式工作空间,营造出了温馨且精致的氛围。
Nestled within the I.M. Pei’s iconic Place Ville Marie tower, TEC Energy’s new offices blend the timeless charm of 1960s aesthetic with the sleek lines of contemporary design. This project reimagines traditional open-plan workspaces, crafting an atmosphere that is both welcoming and refined.
▼主要空间概览,Overall view © Alex Lesage
进入办公室,人们会注意到一个由几何形影壁环绕的前厅空间,这组影壁的设计参考了附近发电站的野兽派美学,这也是对蒙特利尔建筑历史的致敬。
Upon entry, visitors are beckoned through a vestibule enclosed by a geometric screen wall composed of blocks inspired by the brutalist aesthetic of a nearby power station. This nod to Montreal’s architectural history serves as a distinct gateway into the workspace.
▼入口处,Entrance © David Dworkind, Alex Lesage
设计者在办公室内打造了一处多功能厨房和用餐区,这里位置优越,在会议室和协作空间的中央,有充足的自然光线,并且能够将蒙特利尔市中心的景色尽收眼底。餐厨空间以城市天际线为背景,是办公室的核心区域。
The versatile kitchen and dining area, strategically positioned to capture natural light and offer sweeping vistas of downtown Montreal, serves as a hub for meetings and collaboration. With the urban skyline as its backdrop, this space becomes the dynamic centerpiece of the office.
▼餐厨空间,The versatile kitchen and dining area © Alex Lesage
▼多功能厨房,The versatile kitchen ©Alex Lesage
▼用餐空间,Dining area ©Alex Lesage, David Dworkind
▼用餐空间桌椅细部,Detials of the dining area © David Dworkind
办公室中的开放区域中布置了休息空间,能够促进员工的协作与活动。设计者希望休息空间为员工们提供家一般的舒适感,他们在这里摆放了各种绿色植物,并将座椅并排放置,既便于与工作空间划分界限,有能够方便同事之间的沟通交流。此外,相邻布置的工作隔间既保证了私密性,又不会妨碍工作流程。
Promoting collaboration and interaction, the open-plan layout incorporates various breakout areas. A secluded lounge area designed to home comforts, is juxtaposed with a greenery-filled nook and adjacent seating, fostering dialogue among colleagues while delineating workspaces. Additionally, an adjacent phone booth offers privacy and uninterrupted workflow for employees.
▼休息空间,Breakout areas © David Dworkind, Alex Lesage
设计者充分考虑到了声学因素对办公环境的重要性,并将其融入到整个空间设计当中。空间中悬挂着毛毡挡板,能够抑制环境噪音并遮挡住裸露的天花板结构。开放办公室中采用了Tectum隔音板作为护墙板,这块隔音板上装饰了来自Caravan工作室的3幅艺术画作,抽象地呈现了“T.E.C.”三个字母。
Acoustic considerations, vital for a conducive work environment, are seamlessly integrated throughout the space. Suspended felt baffles, echoing the rhythm of neighboring office towers, help to dampen ambient noise and conceal the exposed ceiling structure. Tectum acoustic panels, used as wainscoting in the open office, are broken up by 3 pieces of art by Caravan studio abstractly spelling out T.E.C.
▼私密办公室,Private office © Alex Lesage
▼会议室,Meeting room © Alex Lesage
▼开放办公区,Open office area © David Dworkind
▼开放办公区细部,Detials of the open office © David Dworkind
▼私密办公室细部,Details of the private office © David Dworkind
▼会议室细部,Details of the meeting room © David Dworkind
▼书架,Bookshelf © David Dworkind
空间的角落处布置了两间私人办公室,这里的设计灵感来自Marie广场大独特的形式和材料——石灰华和铝,营造出永恒且优雅的氛围,与场地的标志性特征相互呼应。
The two private offices, nestled in the glazed corner of the suite, draw inspiration from the distinctive form and materials of the Place Ville Marie Tower. Utilizing travertine and aluminum, these spaces exude a timeless elegance that resonates with the site’s iconic identity.
▼其它材质细部,Material details © David Dworkind
▼平面图,plan © MRDK
ARCHITECTURE: MRDK
WEBSITE :
INSTAGRAM :
PROJECT LOCATION: 1 Place Ville Marie – Montreal
AREA: 3330 SQFT
DATE: March 2024
TEAM: David Dworkind, Benjamin Lavoie Laroche
PHOTOGRAPHY: David Dworkind & Alex Lesage
CONTRACTOR: Hu-Nic Construction
SUPPLIERS: Ceramic floor tile: Mutina, Wood flooring: Unik Parquet, Lighting: Arancia, Artemide, Flos, AND lighting, Edison lighting, Hamster. Furniture: Haworth, Jussaume, FOUND Fabric: CTL leather, Kravet Artwork: Caravane Studio. Florals: Studio Sveja
{{item.text_origin}}

