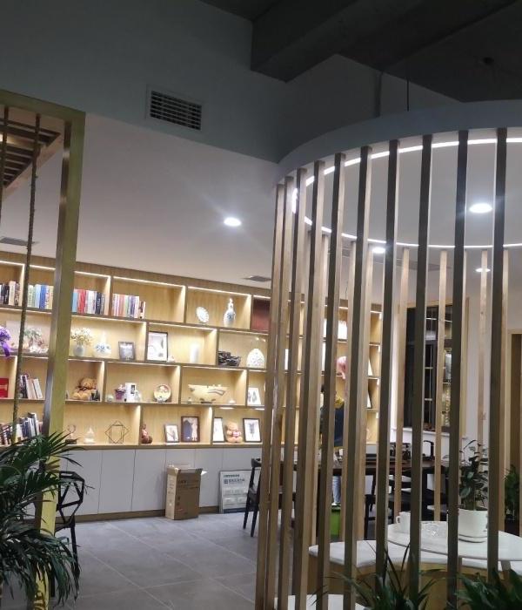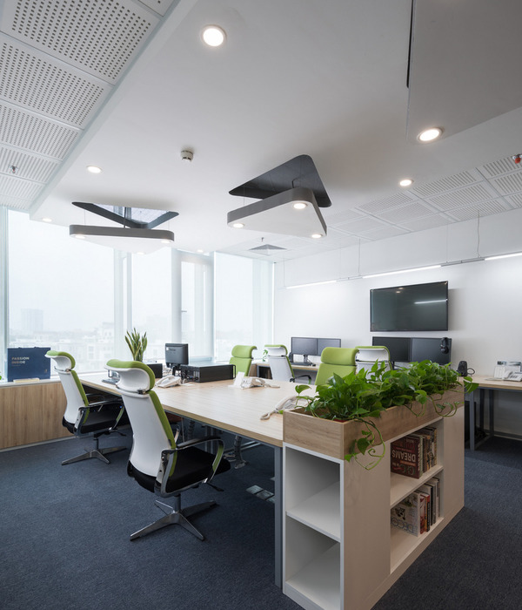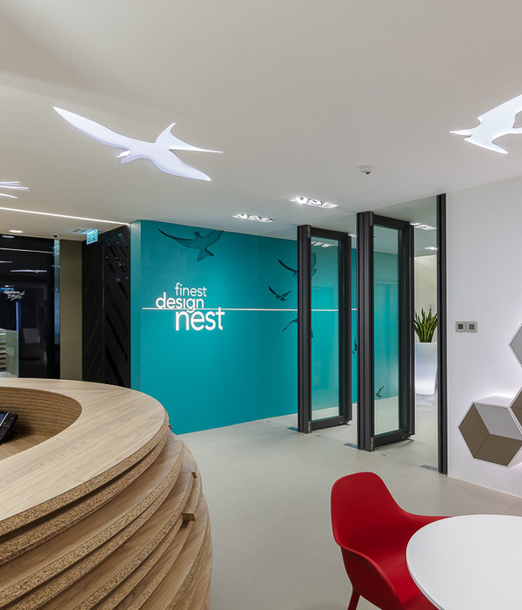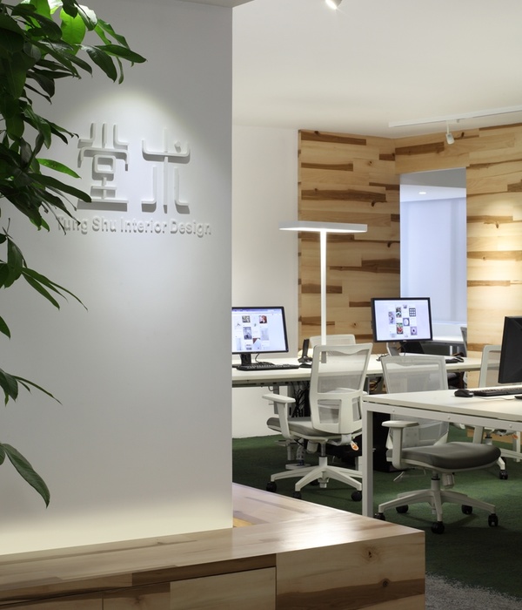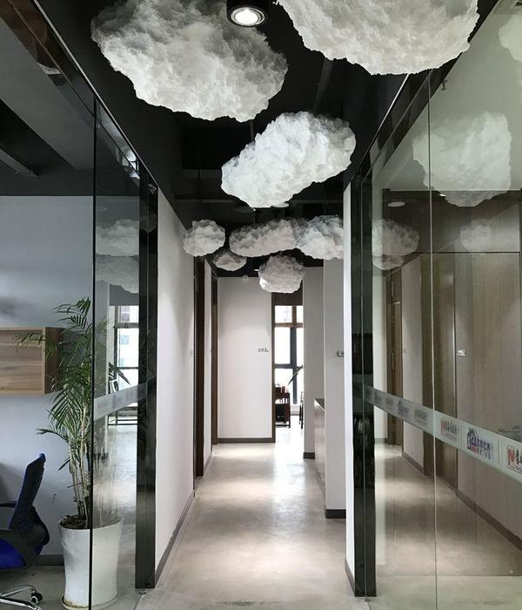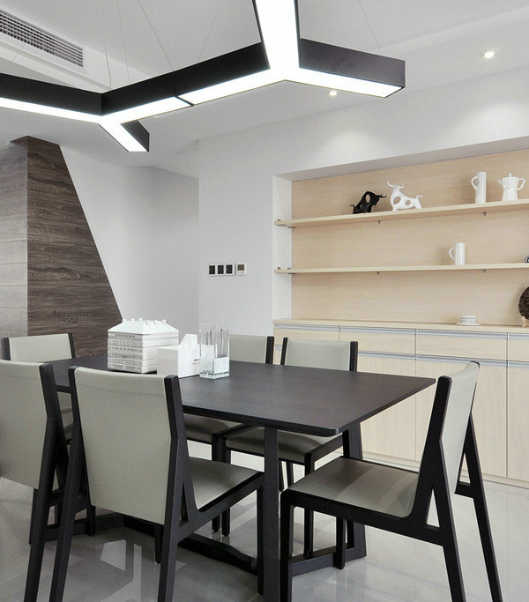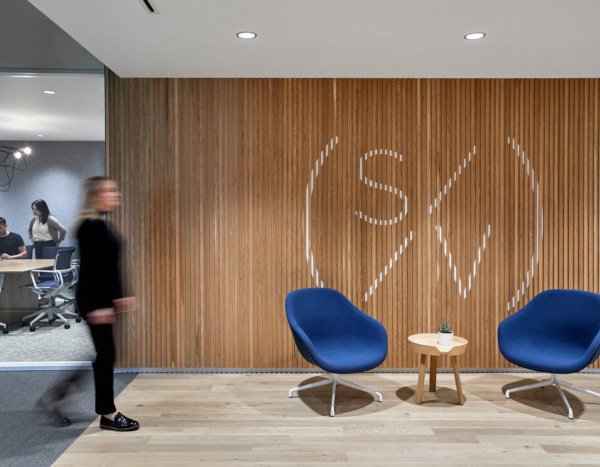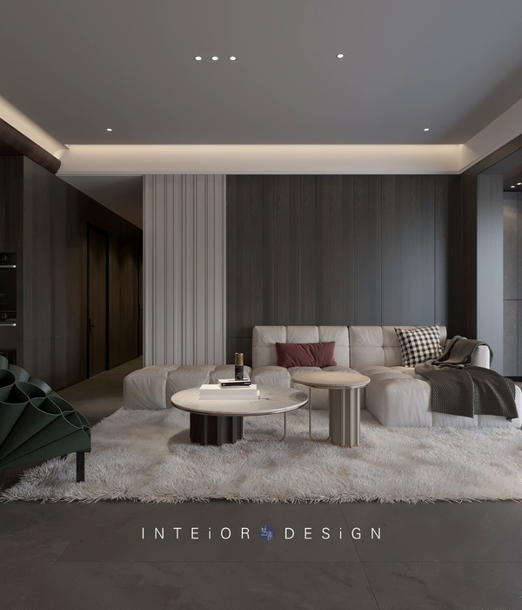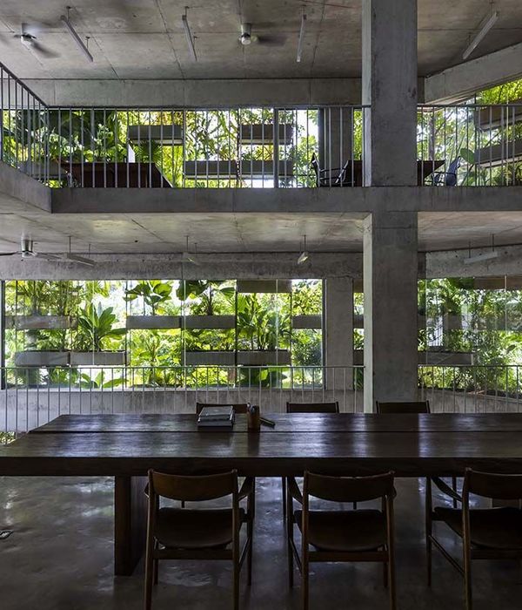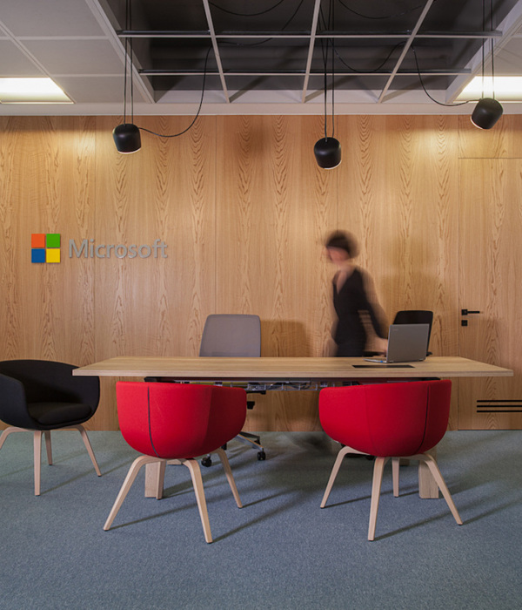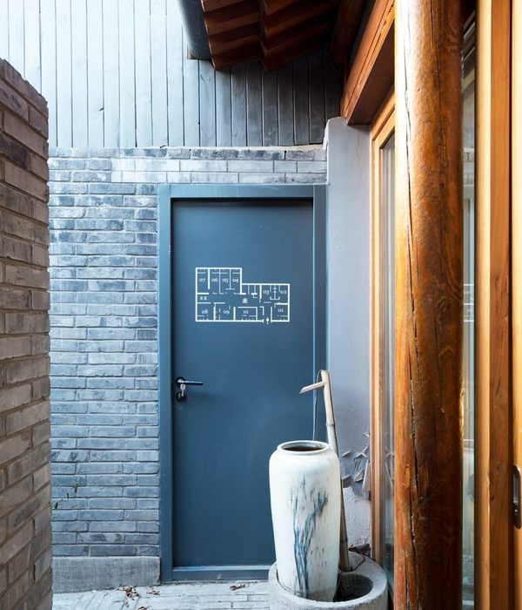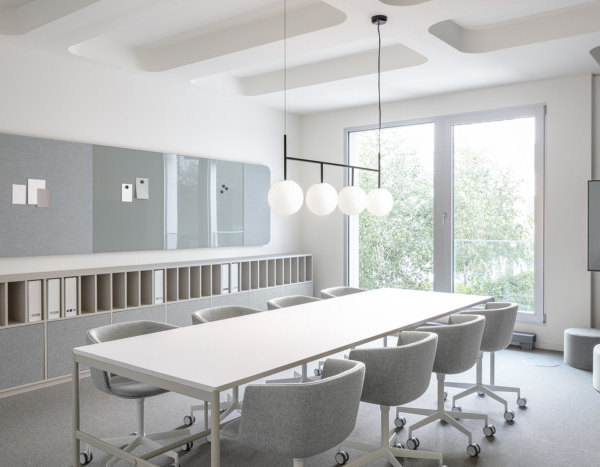Architect:Sid Lee Architecture
Location:Laval, QC, Canada; | ;View Map
Project Year:2024
Category:Offices
Groupe Montoni and Sid Lee Architecture are proud to unveil the developer’s new headquarters, Maison MONTONI. This new space is housed in Espace Montmorency, a recent project in a bustling Laval neighbourhood developed by MONTONI, in collaboration with Fonds immobilier de solidarité FTQ and Montez Group, and designed by Sid Lee Architecture. The new centrepiece of downtown Laval offers a range of services and is connected via a tunnel to the Montreal metro system.
Showcasing Expertise
The MONTONI head office was imagined as a home, inspired by the belief that a company’s workplace should reflect its values and culture. The goal is to promote collaboration and wellness at work by providing spaces to socialize, work, and unwind. This philosophy aligns with MONTONI’s broader vision for post-pandemic workspace design. MONTONI’s dynamic offices are a microcosm, offering employees an inspiring space planned around their day-to-day work.
"We want to offer our team a customized environment that serves as a catalyst for ideas and innovation; a space where people want to go, where they feel at home," says Dario Montoni, President and Founder, Groupe Montoni. "Seeing our teams bringing life to these spaces, and making them their own, makes me proud of what we’ve been able to create.”
LEED Platinum and Gold
The pioneer in sustainable buildings in Canada is leading by example. The developer’s forward thinking makes its headquarters a model of sustainable real estate development. The office tower is targeting Platinum LEED Core and Shell certification, and is connected to the Espace Montmorency energy loop. This technology is responsible for a major feat—cutting the complex’s energy consumption by more than half, while also reducing greenhouse gas (GHG) emissions by nearly 90%. Gold LEED CI (Commercial Interiors) certification is targeted for the interior of the MONTONI offices.
WiredScore
The Espace Montmorency office tower also earned a WiredScore Silver certification. WiredScore is the first company to certify building technology and sets the global standard for connectivity in the built world.
WELL
Lastly, the MONTONI offices are targeting WELL certification, which is intended to create an integrated environment that improves its occupants’ nutrition, physical fitness, mood, sleep, and performance. The reference in occupational health and wellness, WELL is based on seven key pillars—air, water, nourishment, light, movement, comfort, and mind.
Architectural Design
Sid Lee Architecture drew inspiration from the codes of the construction industry to design MONTONI’s new headquarters. Translated in the use of concrete, aluminum, exposed structures, and a series of finishings, including high-visibility orange powder coats, the design principle pairs with the architecture to showcase SLA’s expertise.
Transparency and Interconnection
A curved aluminum counter, custom designed by Sid Lee Architecture, greets team members and guests as they enter the lobby of the developer’s headquarters, which occupy the second and third floors of the office tower at Espace Montmorency. This mechanical object adds an industrial accent to the space, while a VR (virtual reality) dome offers visitors a tour of the developer’s projects. Near the entrance, large wells provide a view of the different levels, enhancing a sense of interconnection between the space’s different functions. Two floating staircases connect the levels, with their glass encasing creating an expansive effect. The first is suspended from a black steel frame, and the second is made of concrete and is supported by a steel structure. To unify the disparate elements, a walnut-panelled ceiling and Venetian plaster walls add a touch of warm texture to the raw minerality of the offices.
"We drew inspiration from the codes of the construction industry in creating the new offices," says Jean Pelland, Architect and Senior Partner, Sid Lee Architecture. "Guided by the builder’s innovative approach, every aspect of our design reflects our commitment to crafting offices that are unique, and to honouring our client’s legacy.”
The Agora
The Agora on the second floor serves as a gathering space for team members to eat, relax, and mingle. Full-height windows and an impressive staircase suspended above a lush garden and movable platforms allow employees to take full advantage of the relaxed atmosphere. A few steps away, teams can enjoy a moment on a balcony terrace overlooking the complex’s flourishing outdoor courtyard.
The kitchen area is divided into two distinct spaces. The main kitchen, visible from the Agora, showcases gorgeous matte black and olive green made-in-Italy furniture, as well as bespoke walnut and aluminum counters designed by SLA. A sculptural light fixture designed to resemble steel construction scaffolding floats above bright orange stools. Tucked behind a wall of blue lacquered cabinets, the second communal kitchen was designed to reflect MONTONI’s sense of hospitality.
Maison MONTONI
Similar to a home, the headquarters are built to create spaces for socializing, collaborating, unwinding, learning, and refuelling. Collaborative work areas dot the space, and each individual workstation can be adjusted for seated or standing work. Frame-like structures interlock to accommodate electrical and mechanical components, while dividing and organizing the space. Small areas for employee coffee breaks are interspersed with informal meeting spaces. A training room, gym, multimedia room, and conference rooms are also available to the team. With its focus on the wellness of its users, Maison MONTONI by Sid Lee Architecture epitomizes the office for our times.
Client: MONTONI
Architect: Sid Lee Architecture
Electromechanical engineers: Navada
Structural engineers: SDK et associés
Photographs: Alex Lesage and David Boyer
General lighting: edp
Sculptural lighting: Lambert & Fils
Venetian plaster: Venosa Interiors
Interior systems: Rhema
Furniture and glass panels: Cime Décor
▼项目更多图片
{{item.text_origin}}

