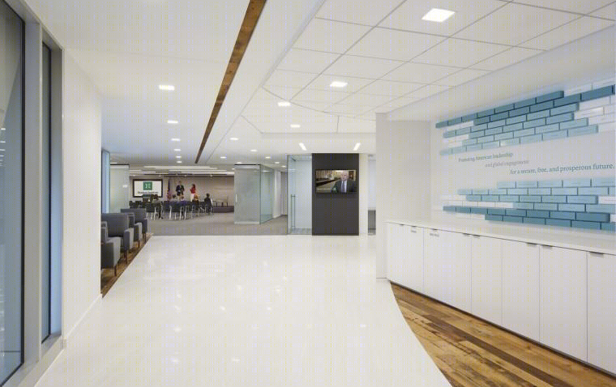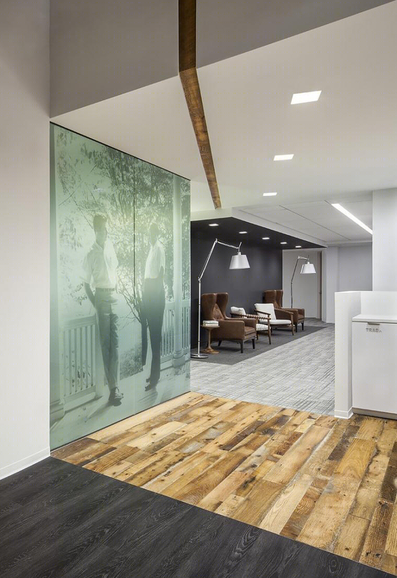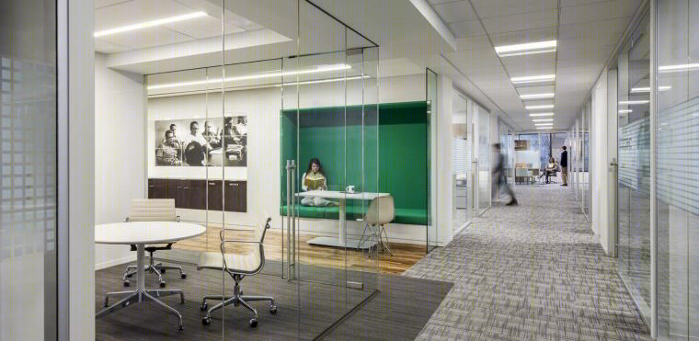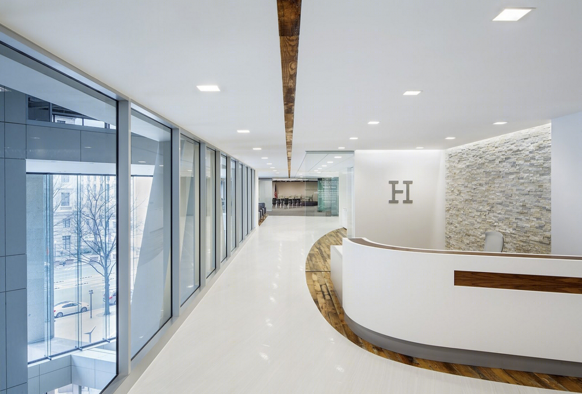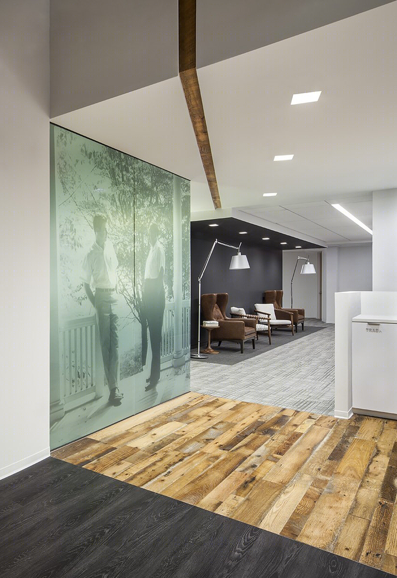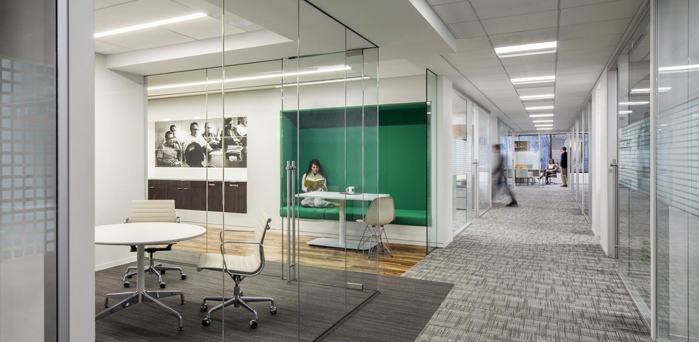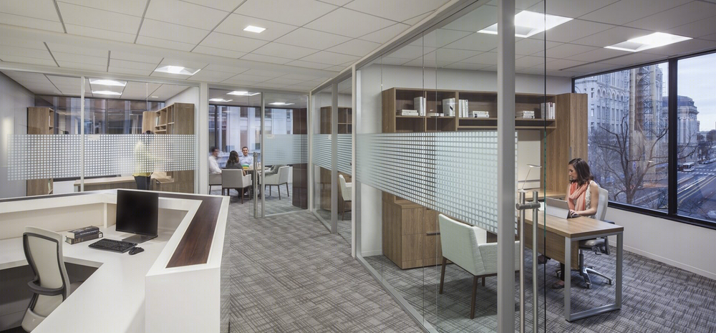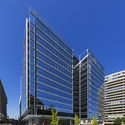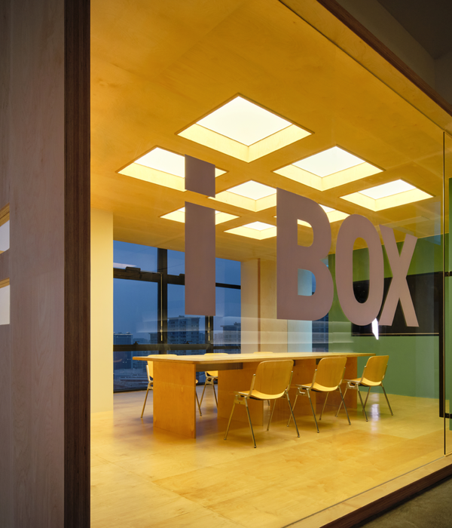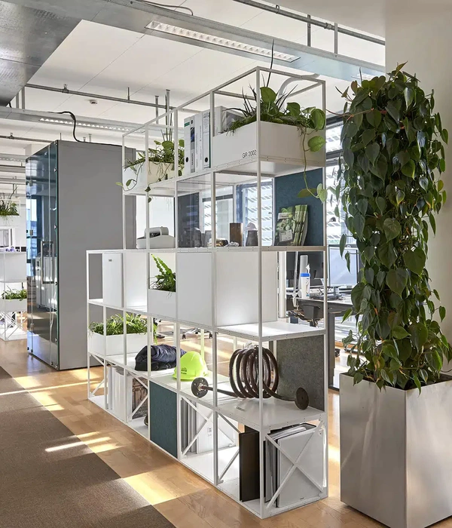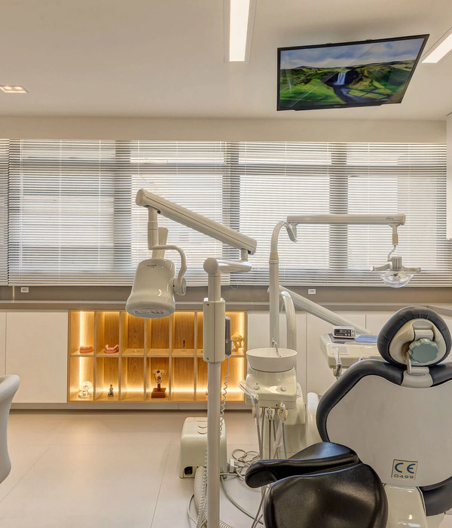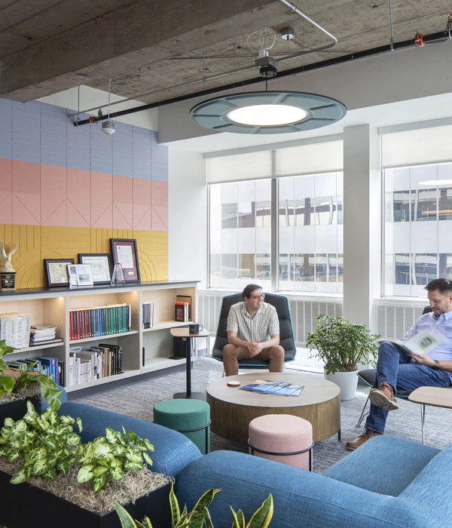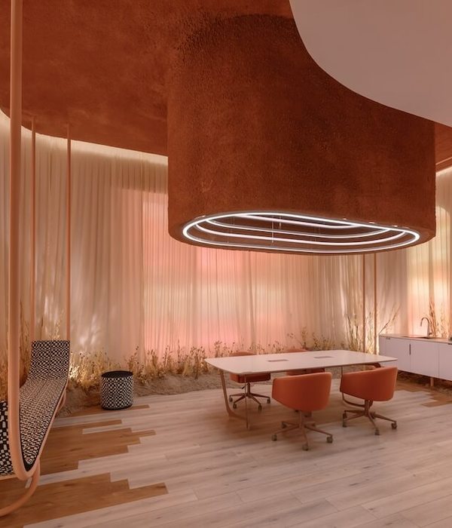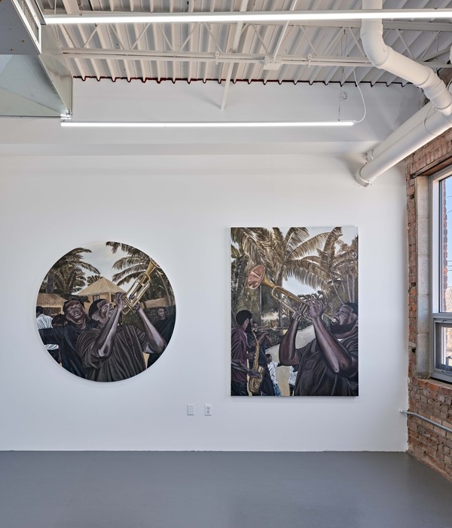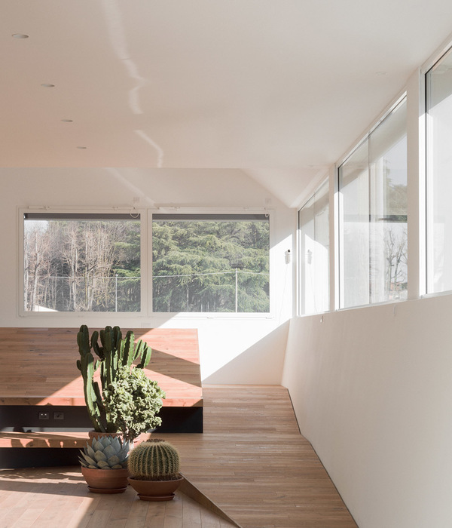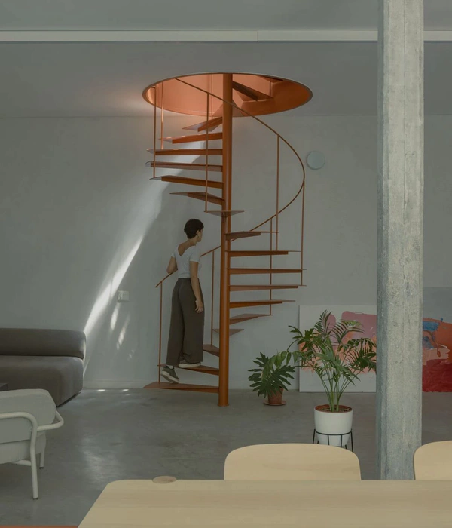华盛顿特区 Hudson Institute 办公室,现代与自然的和谐交融
America Hudson Institute office
位置:美国 华盛顿
分类:办公空间装修
内容:实景照片
设计团队:FOX Architects
图片:6张

FOX Architects设计团队,为专门研究政策条款的组织Hudson Institute在美国华盛顿特区打造了一间新办公室。这是一个敢于挑战传统思维的智囊组织。他们把这个特区里的总部办公室,看做是一个改善原先现代办公设施,并且大力宣传自己能力的好机会。FOX Architects的设计师们,将该组织以学术为中心的机构文化作为基础,打造出了这个精致但不奢华的办公空间。
织物、玻璃、合金、还有天然的木头和石头等装修材料的使用,给空间带来有序的层次感,而且还向大家表明,这些元素是如何紧密结合同时又完美展现自我功能的。因为独立的办公室也十分必要,所以设计师们用玻璃前挡和墙壁将空间隔开,同时把自然光引入到室内纵深的地方,这样做的另外一个好处就是很好的兼顾到了私人办公室的隐秘性。
译者:柒柒
FOX Architects have designed the new offices of policy research organization Hudson Institute located in Washington DC.Hudson Institute is a policy organization that challenges conventional thinking.For its new centrally-located DC headquarters, Hudson saw a new location as an opportunity to modernize its facilities and outreach capabilities.Building upon Hudson’s academia-focused culture, the design team created a space that was sophisticated but not overly opulent.
Layering upon textures, natural elements of wood and stone and formative materials metal and glass are used throughout the space to communicate how finishes can function by themselves but also work cohesively.Supporting the necessity for private offices, glass fronts and walls were used to open up the space and draw natural light deep into the space’s core while still allowing privacy.

美国Hudson Institute办公室室内实景图
