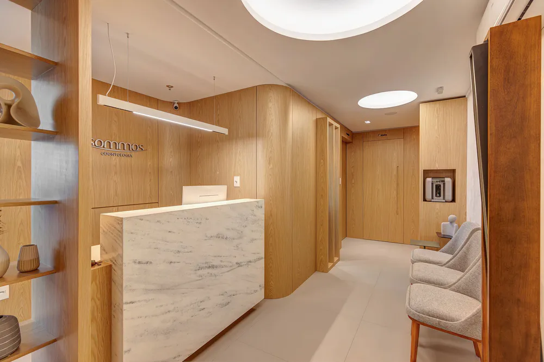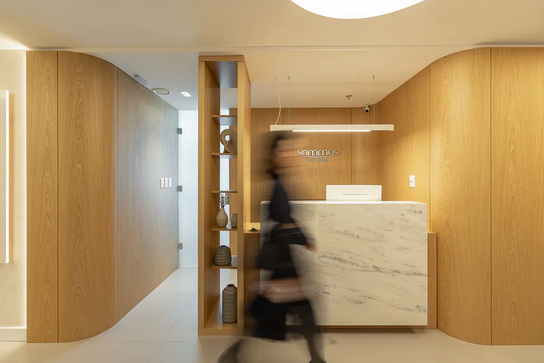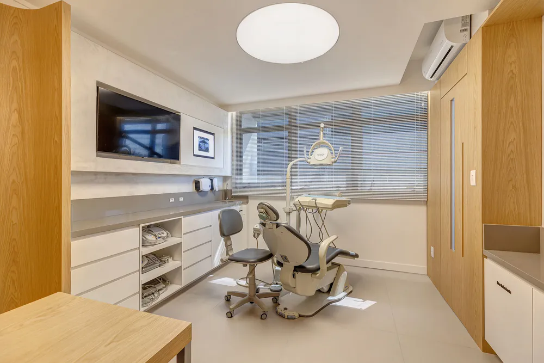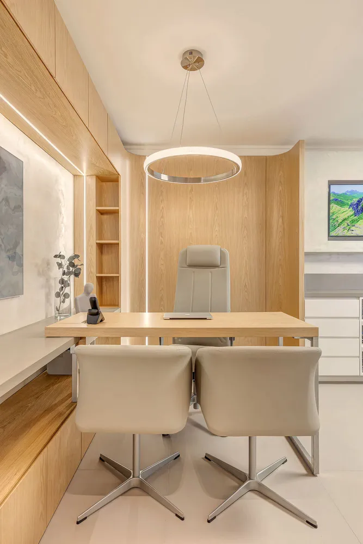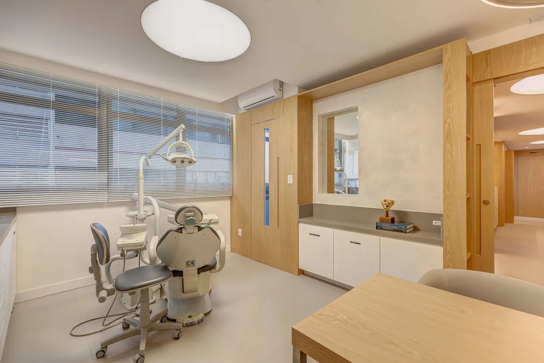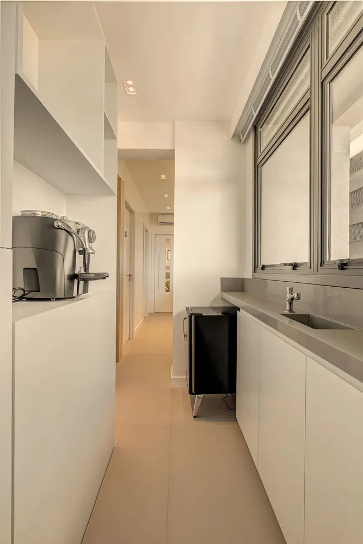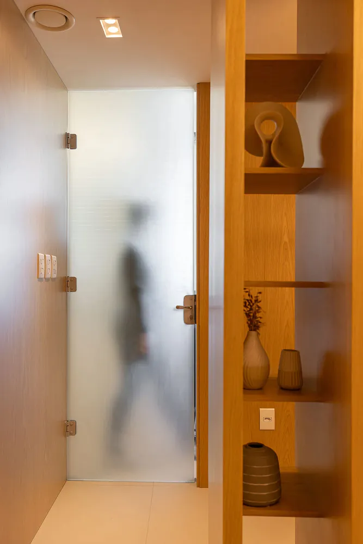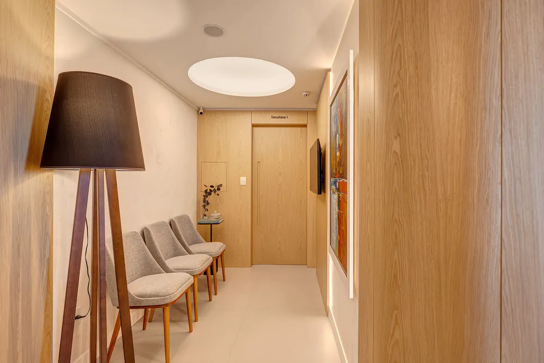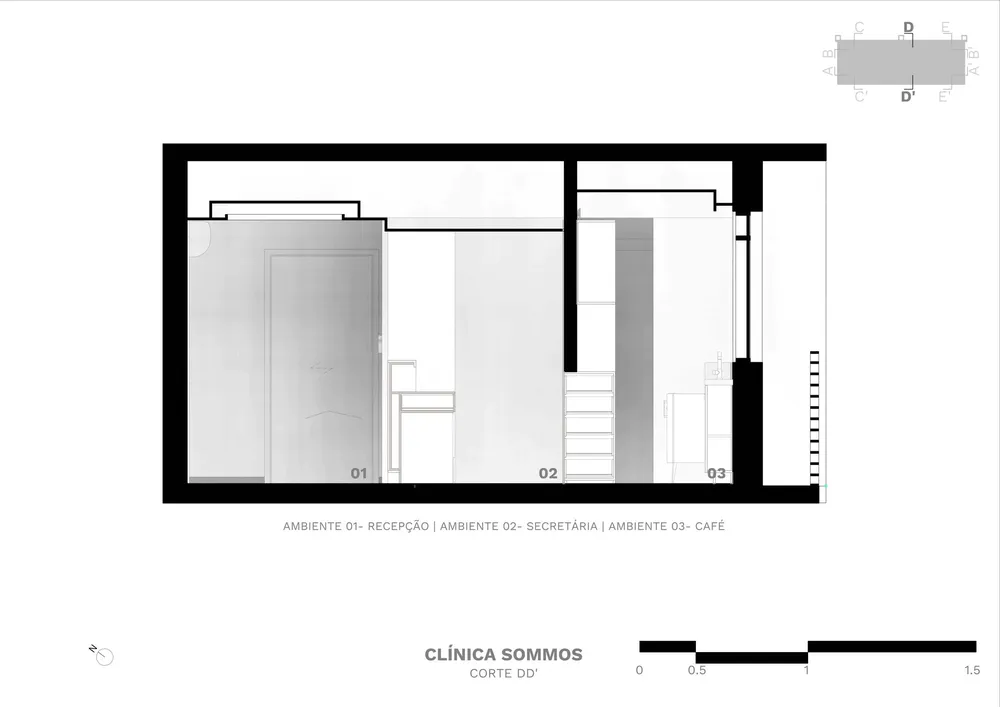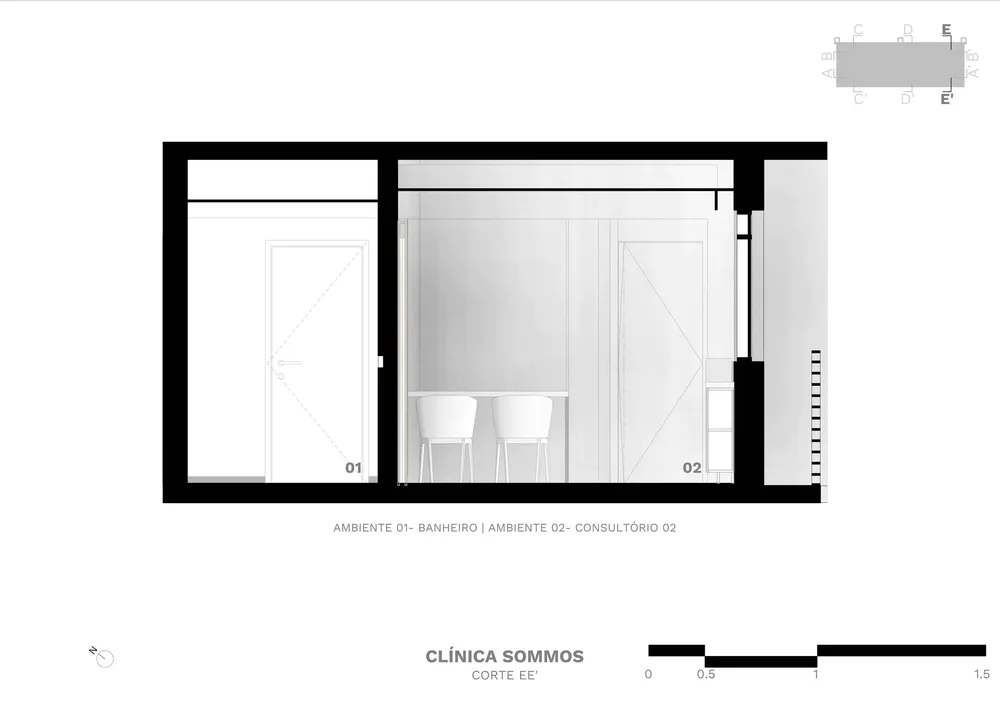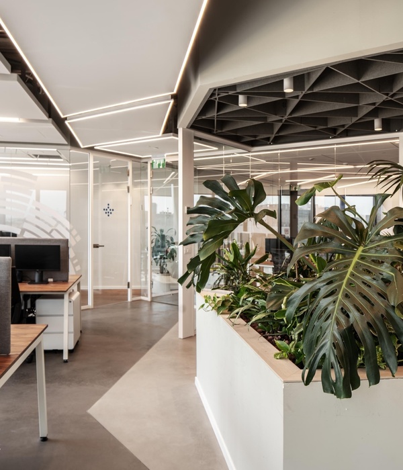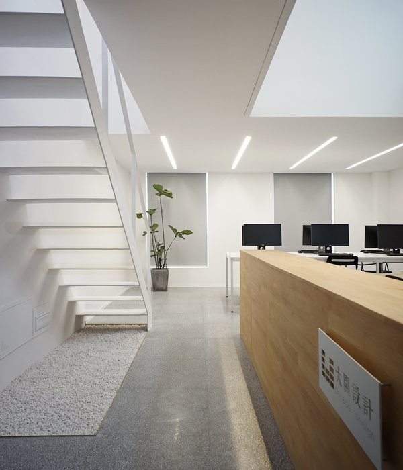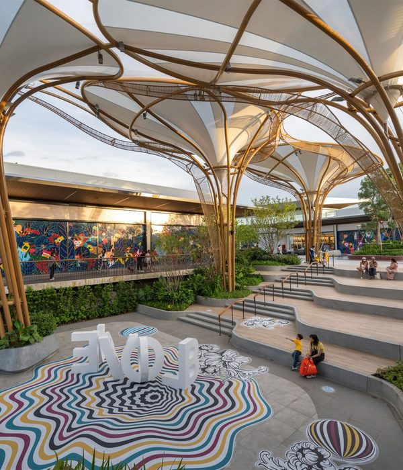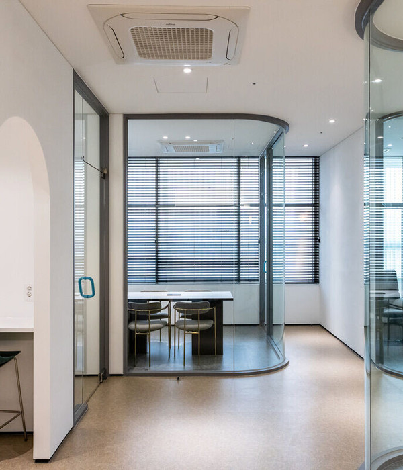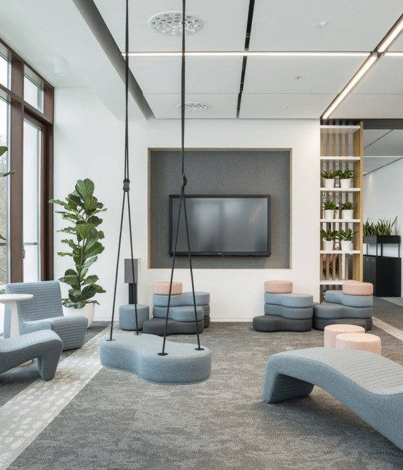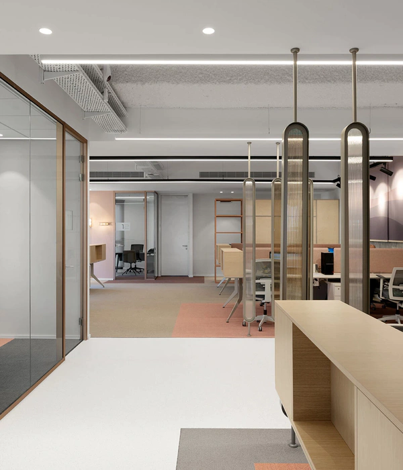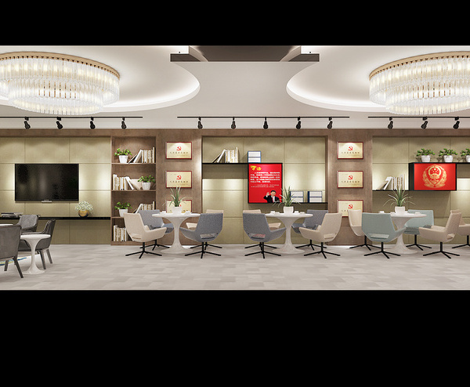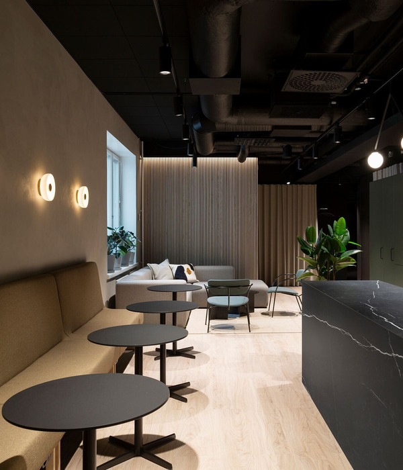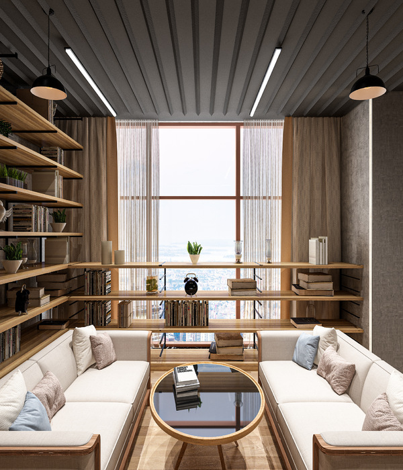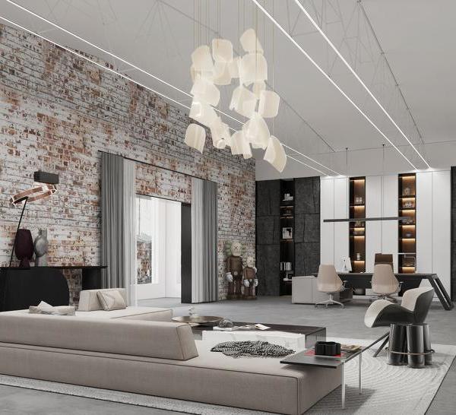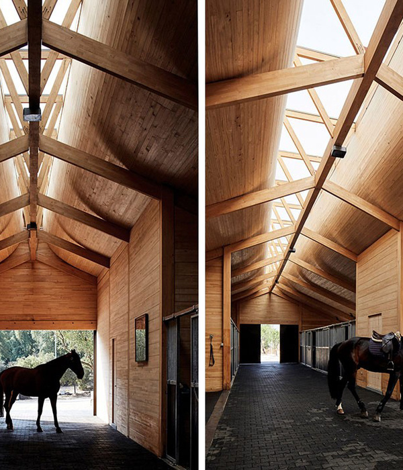Clínica Sommos Odontologia
Architect:Q_Arts Arquitetura
Location:Santa Maria, RS, Brazil; | ;View Map
Project Year:2023
Category:Offices
The architecture of the Sommos Odontologia clinic follows the technical-normative precepts for healthcare environments, favoring independent flows between service (public) and technical (restricted) areas.
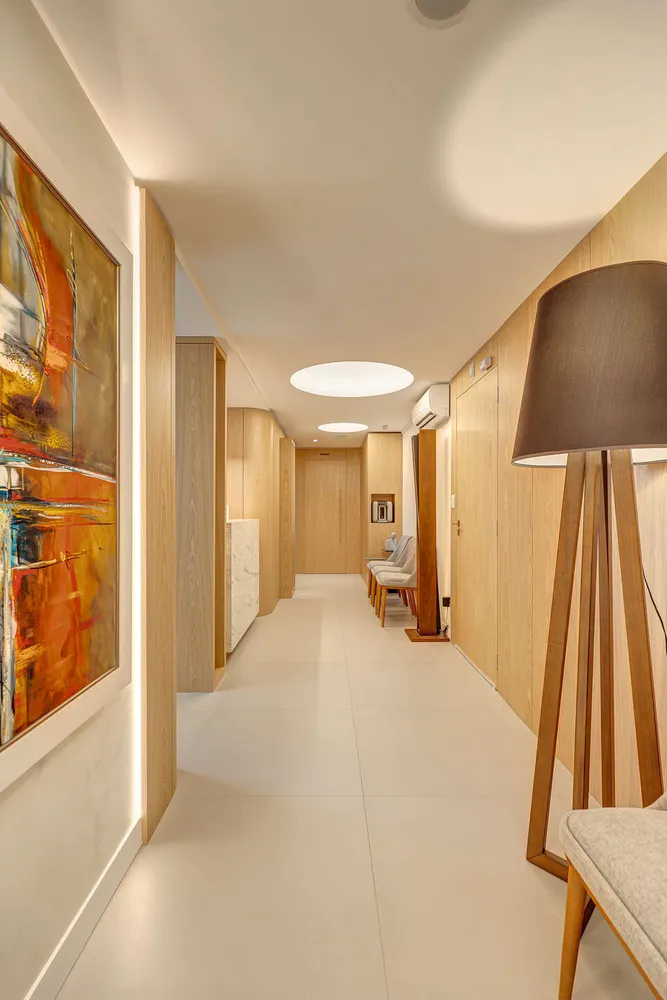

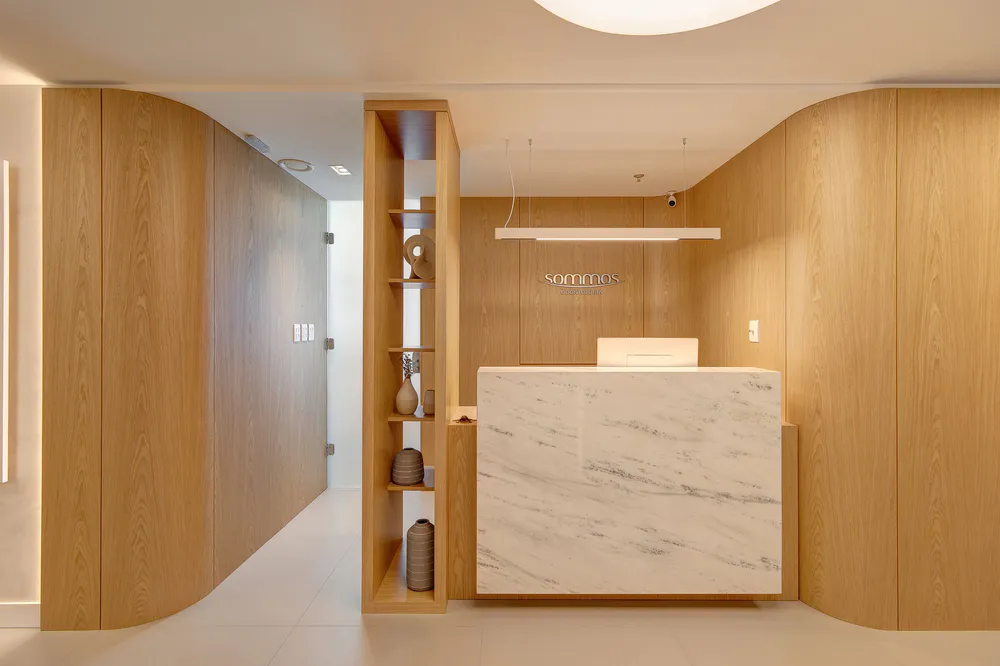
The clinic has a total area of 67.57m², made up of two unified rooms on the 5th floor of a commercial building. All the rooms face west.
The functional program consists of two different zoning areas: the public service area and the technical and support area. The former includes the entrances, waiting room, toilet and two consulting rooms for different specialties. The technical areas include the washing and decontamination rooms, sterilization, material storage and filing.
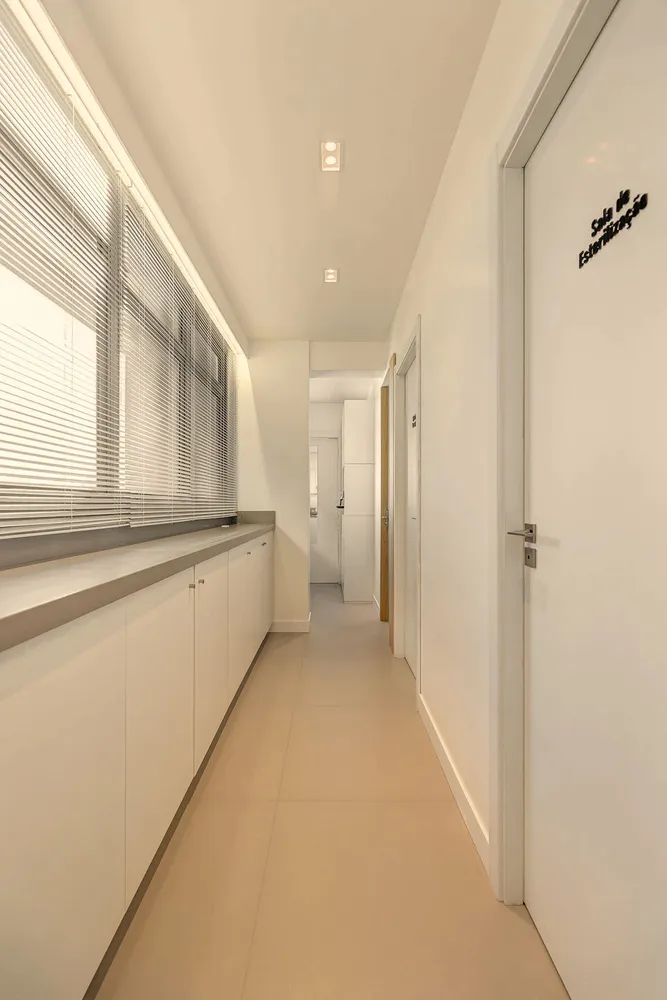
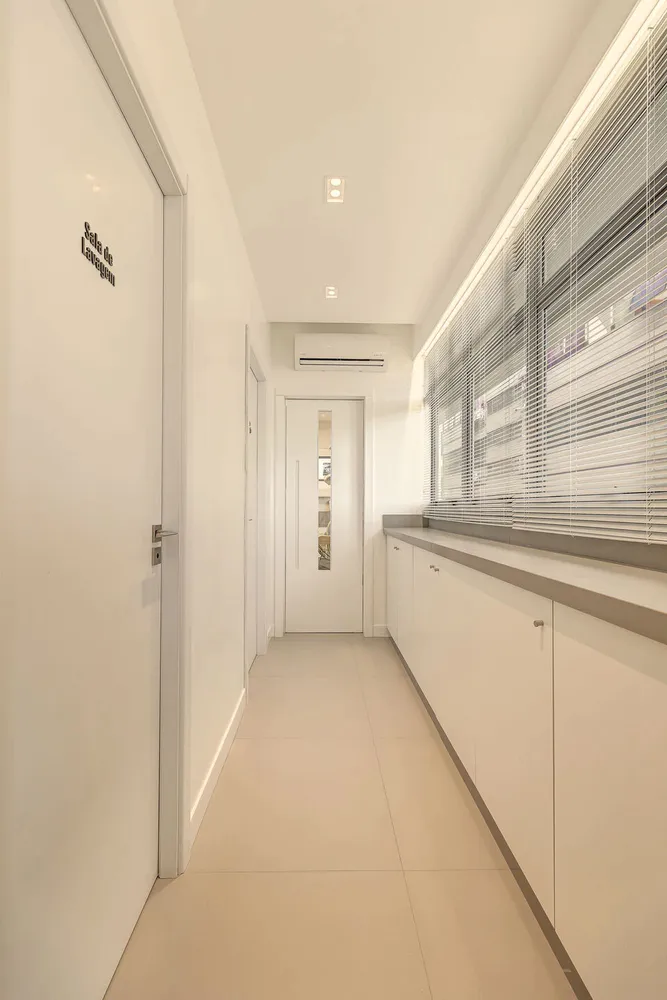
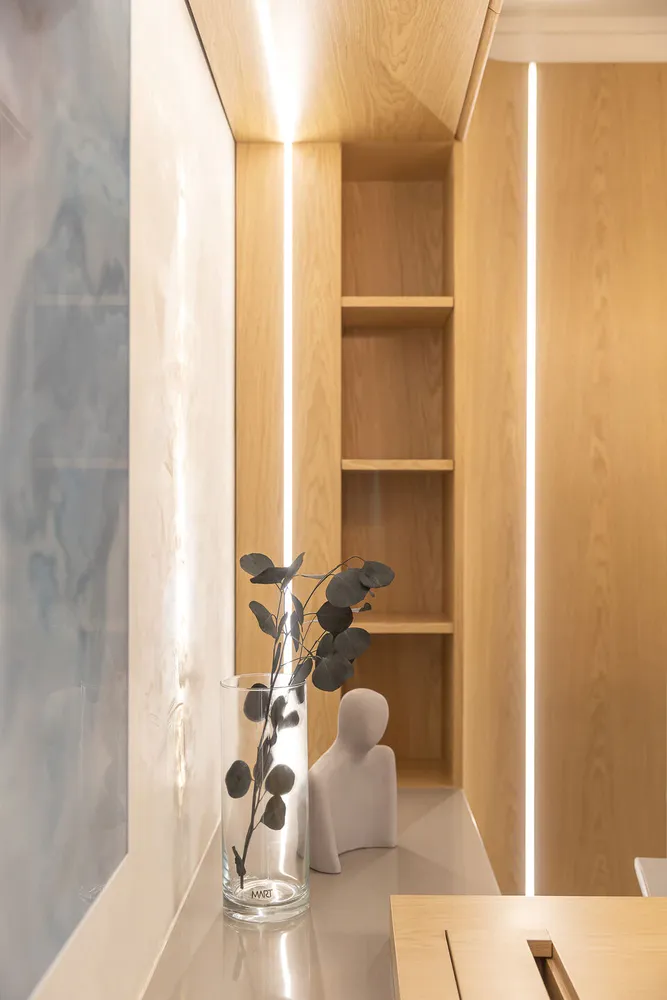
The dental offices were located at the ends of the space allocated to the project, affirming the symmetry of the functions. The reception area is the articulation point between the access and the split waiting area. This strategy helps to distinguish the public for each specialty.
In this way, it was also possible to centralize not only the service, but also the technical support areas for the two offices. With this, an internal circulation was created for the communication of the health team, guaranteeing privacy from the outside public. In this same circulation, a small decompression area was designed as a private meeting point.
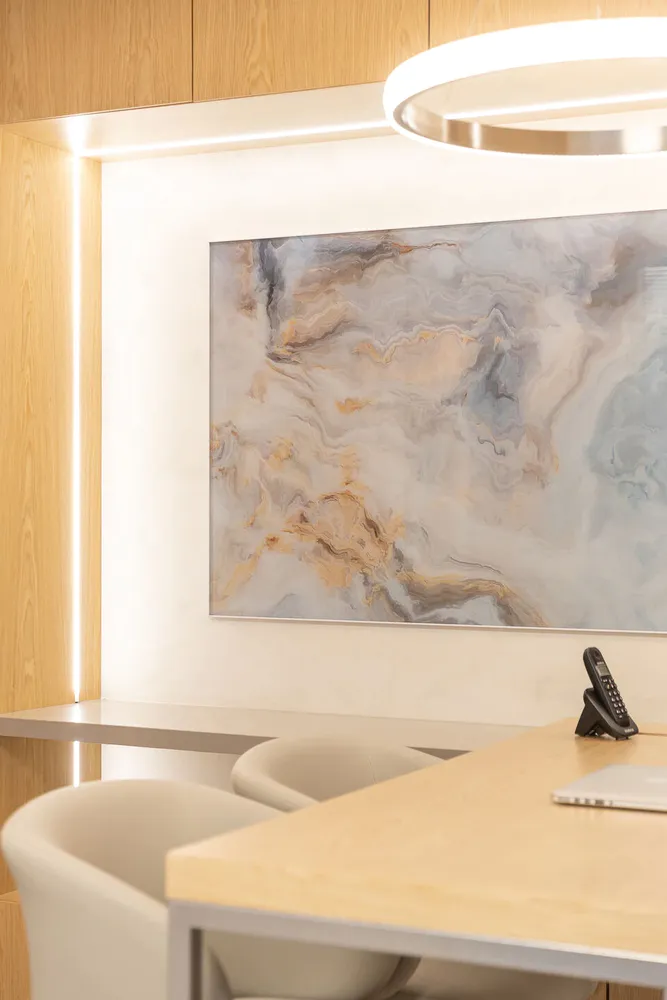
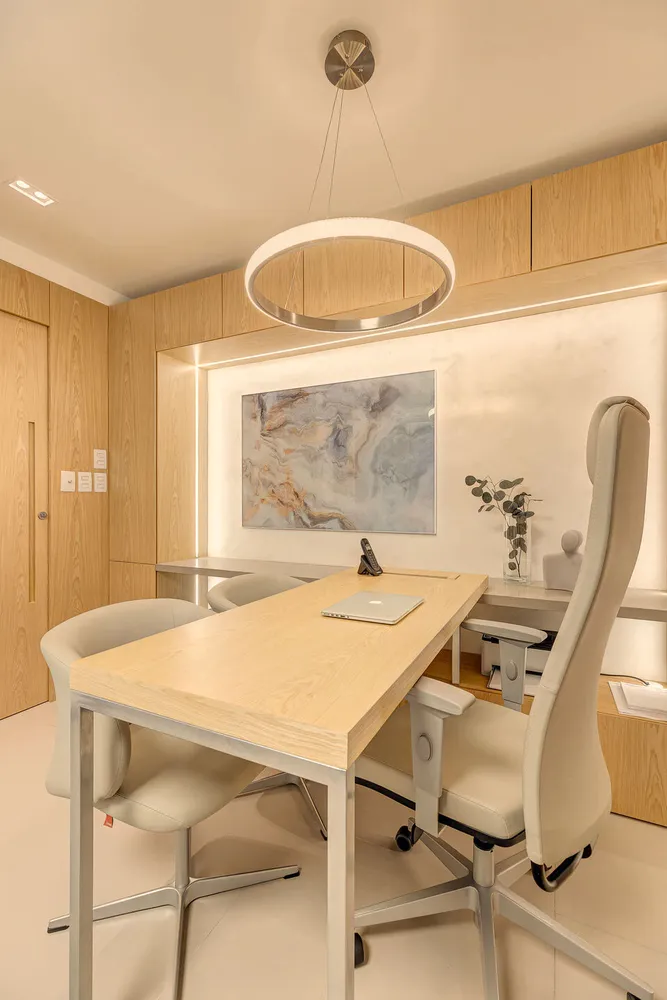
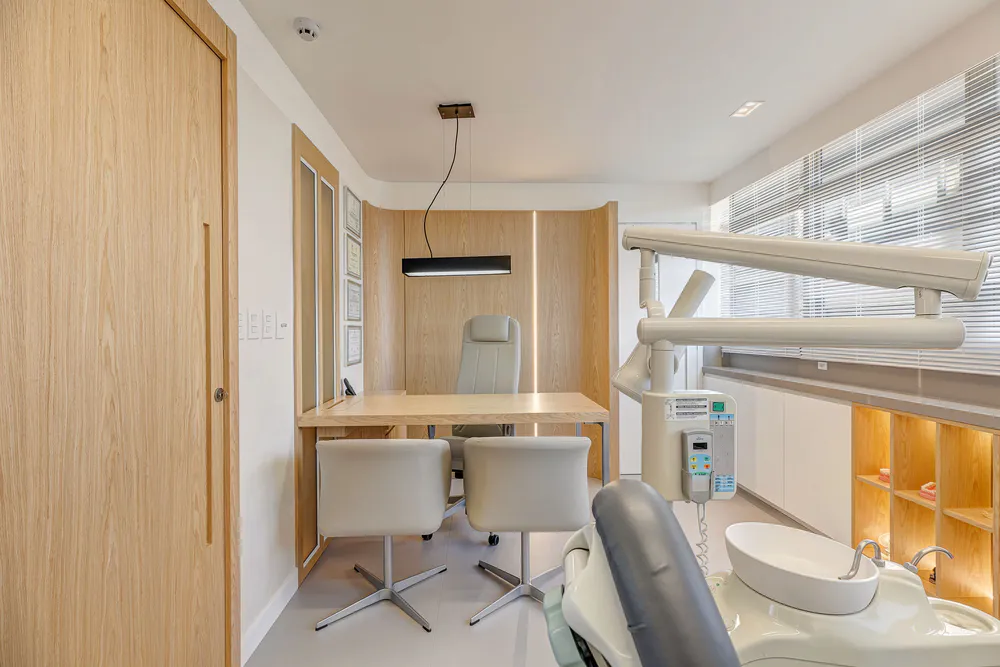
Symmetry and sinuous shapes were the premises studied in line with the clinic's brand concept. The curved edges break with the rigidity of the spatial organization and direct the circulation and delimitation of the areas.
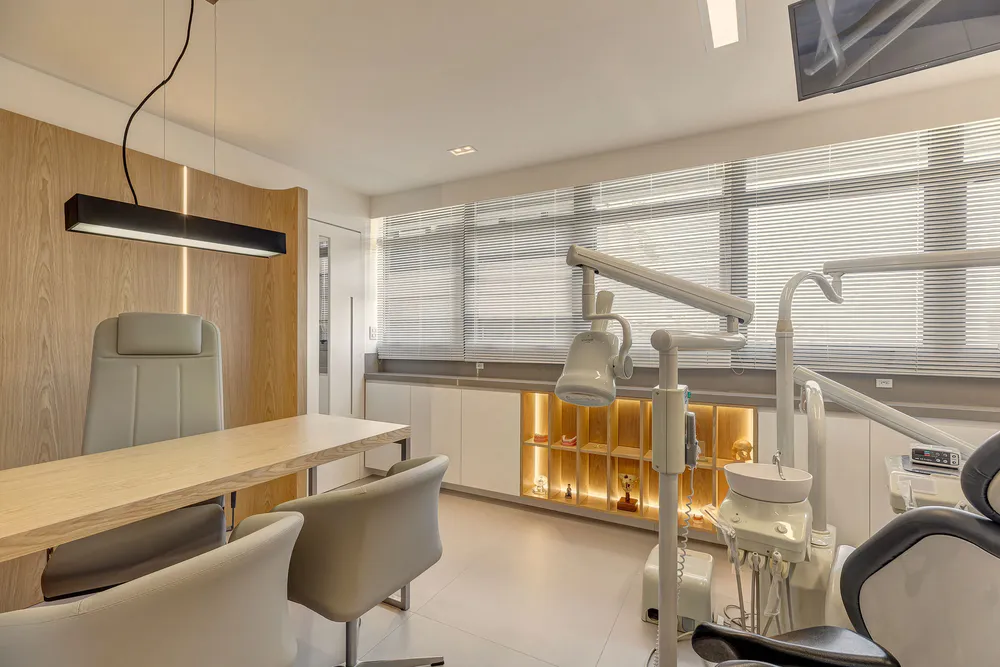
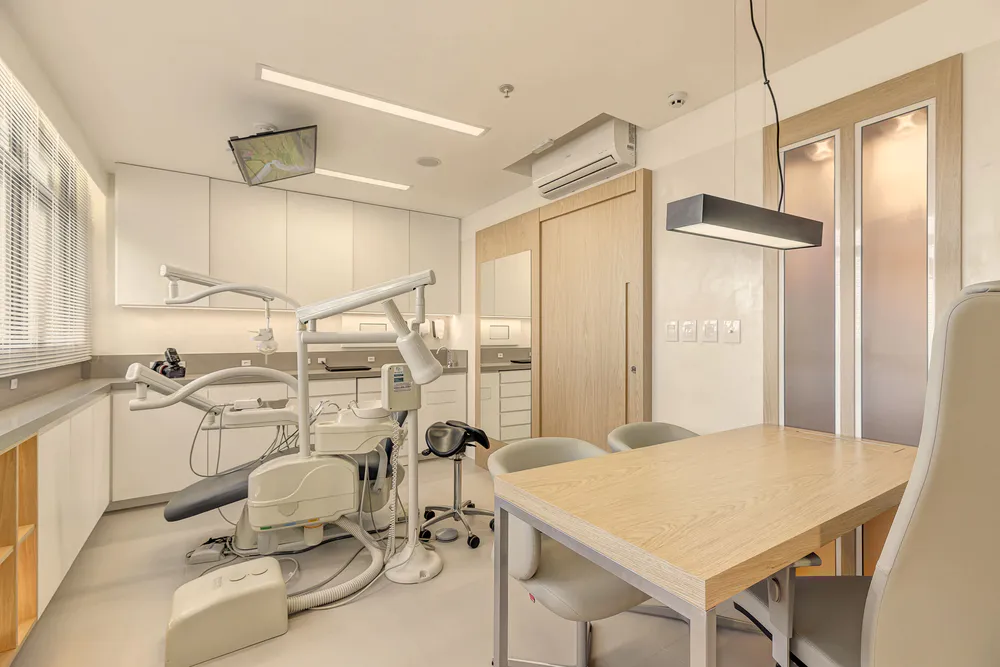
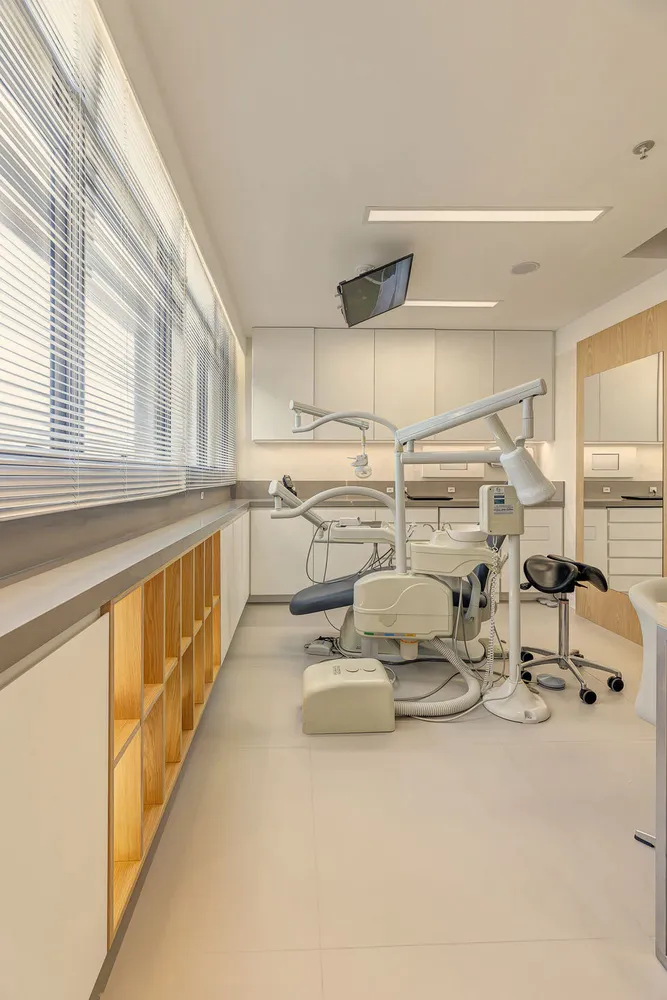
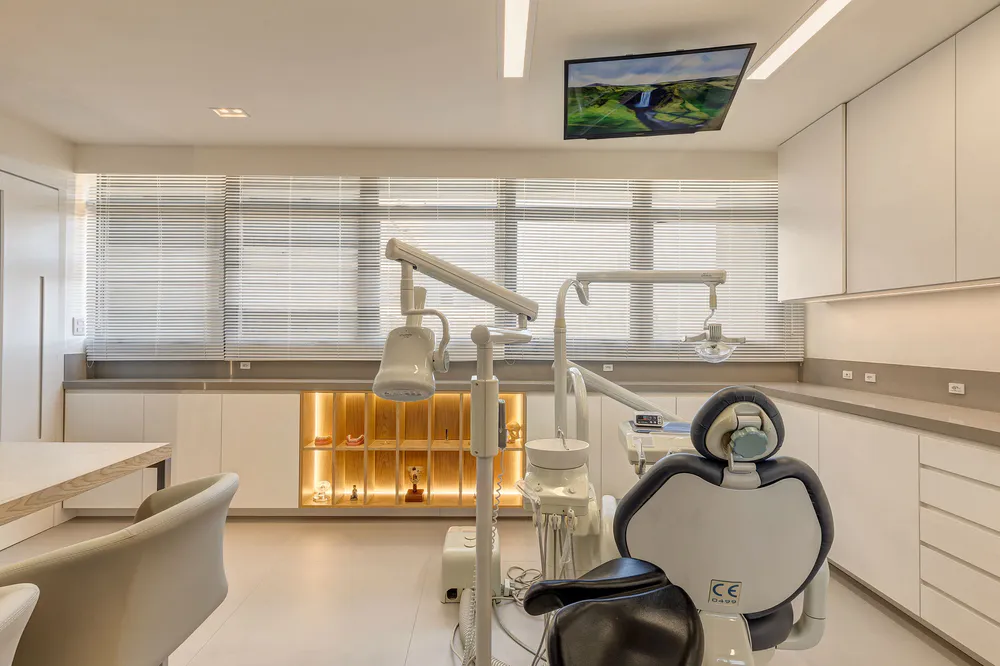
Materiality:
Priority was given to choosing smooth materials, with few joints, which provide practicality and ease of cleaning. One of the materials chosen from the first studies was wood. It was essential to bring this natural element into the waiting areas.
Each office has two clearly demarcated areas: one for the initial conversation and the other for clinical care. The choice of materials differs as function markers, with wood being the main component alongside the reception furniture and white microtexture for the dental care area. In the technical areas, BP finishes were used. The aim was to use low-contrast colors in all the rooms.

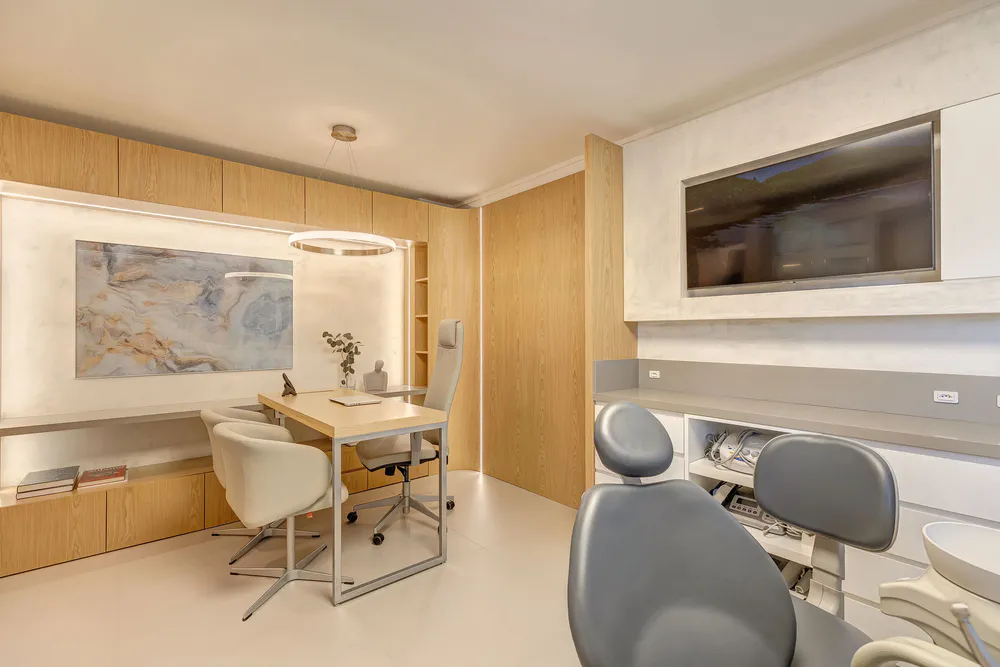
The lighting design was studied to meet the needs of each specialty. Priority was given to complementing the intense natural light in this quadrant. Neutral color temperatures were set for the service and technical areas. The use of tensioned fabric for the surgical area provides the visual comfort needed for the patient without losing the technical quality of the work lighting. For the waiting areas, comfort was prioritized through warm, indirect lighting.
Crédito fotos: Juliano Mendes
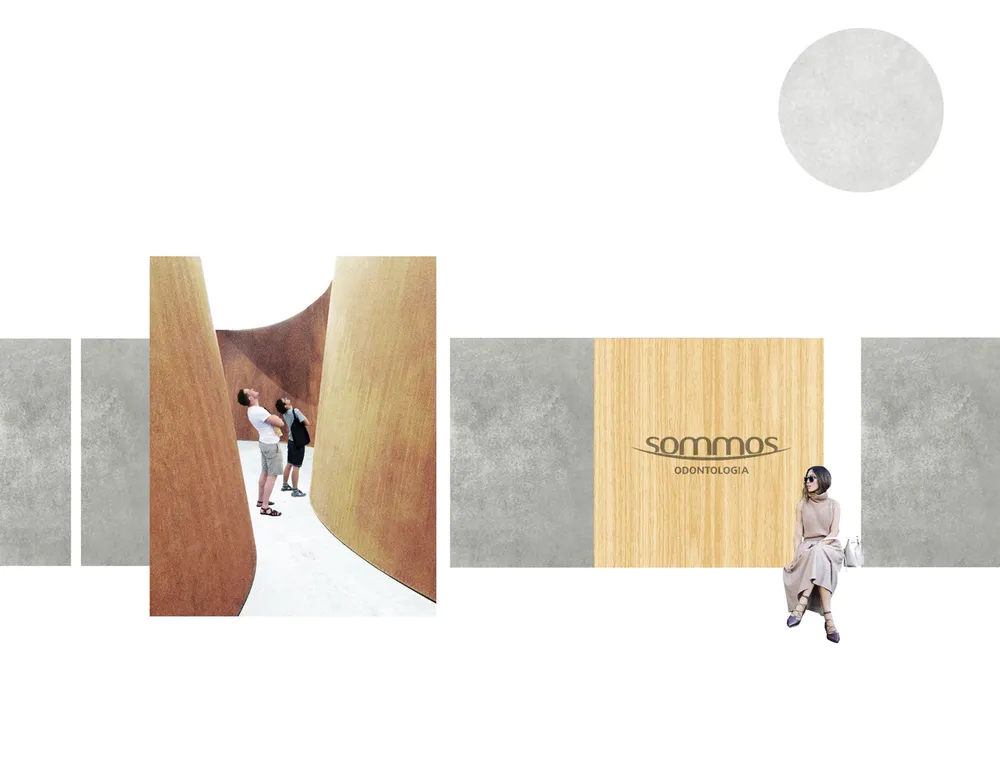
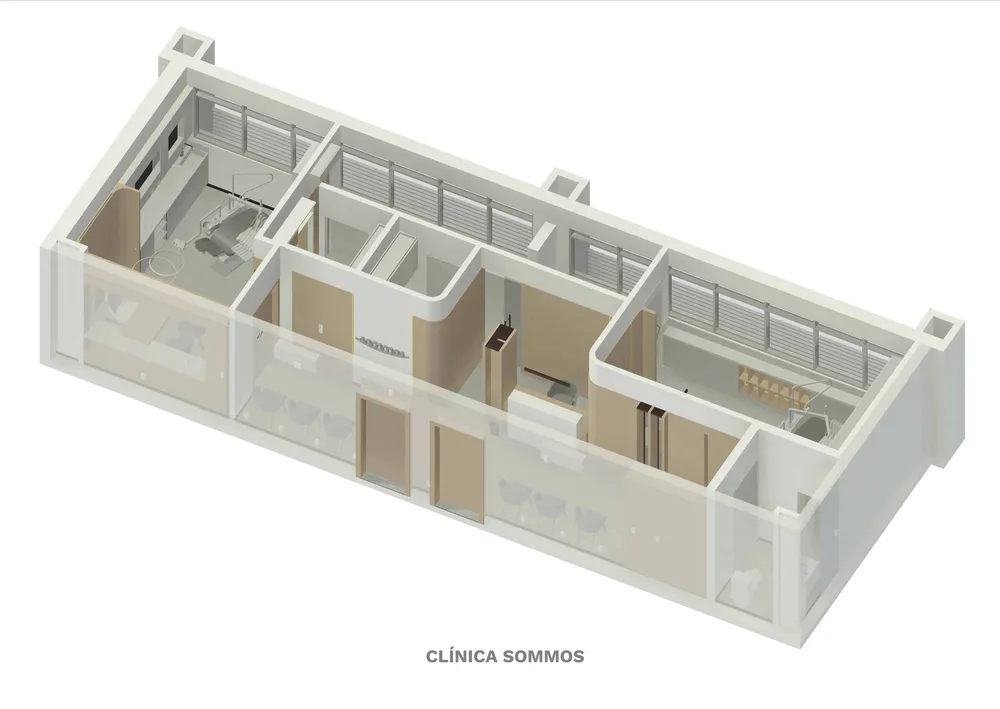

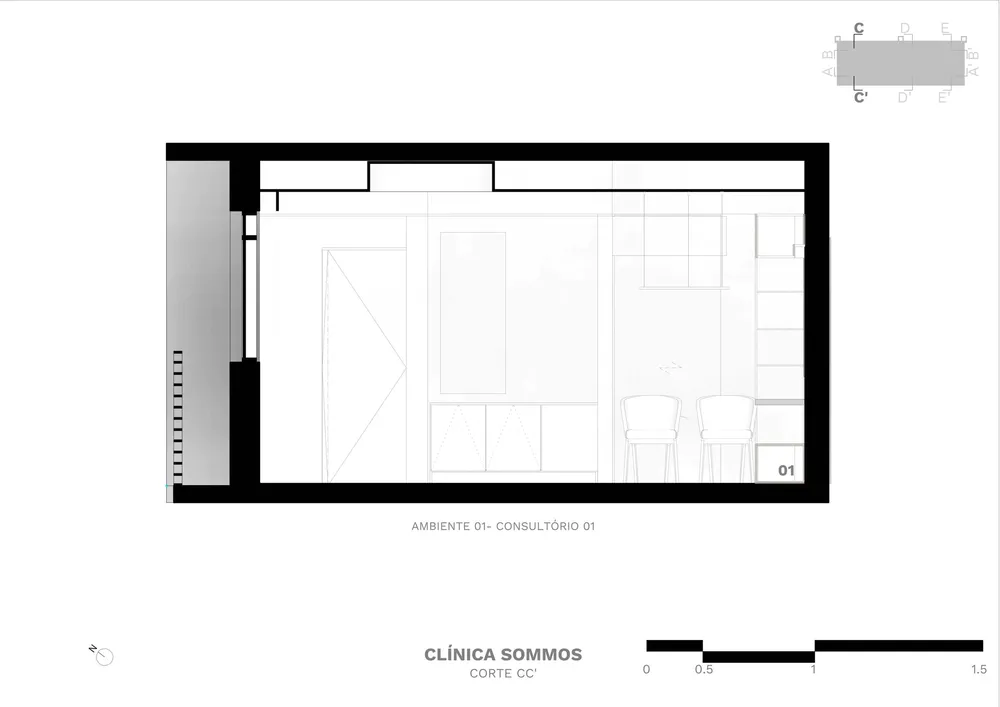
▼项目更多图片
