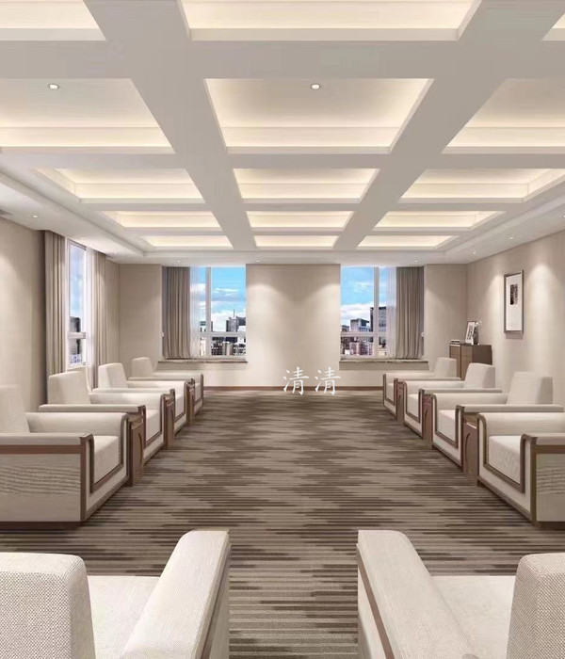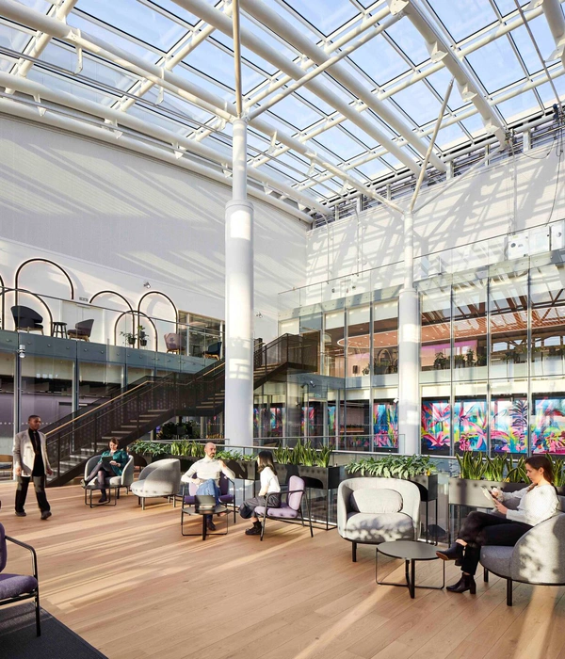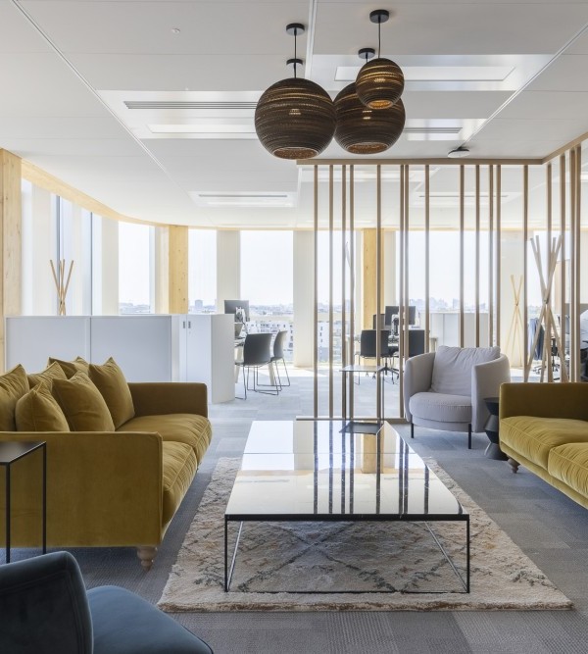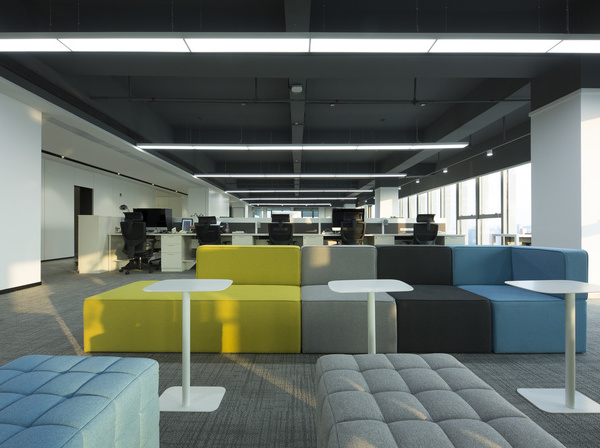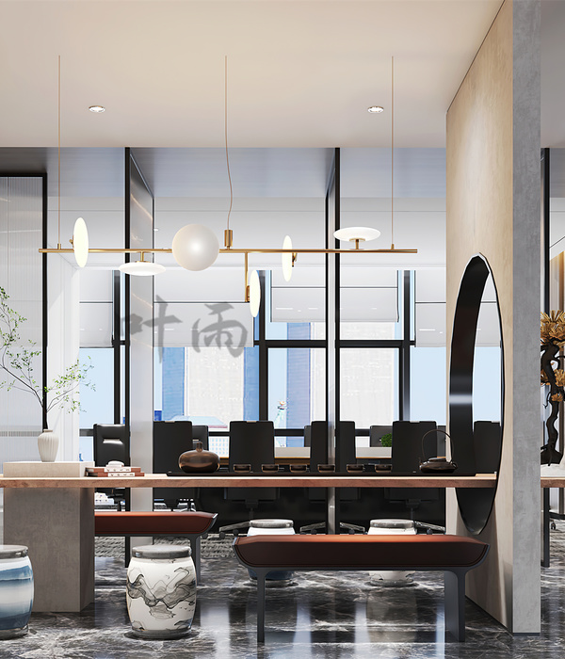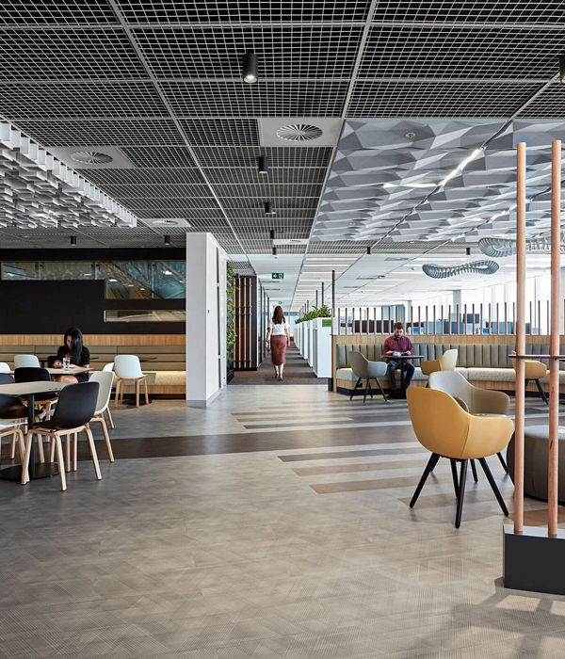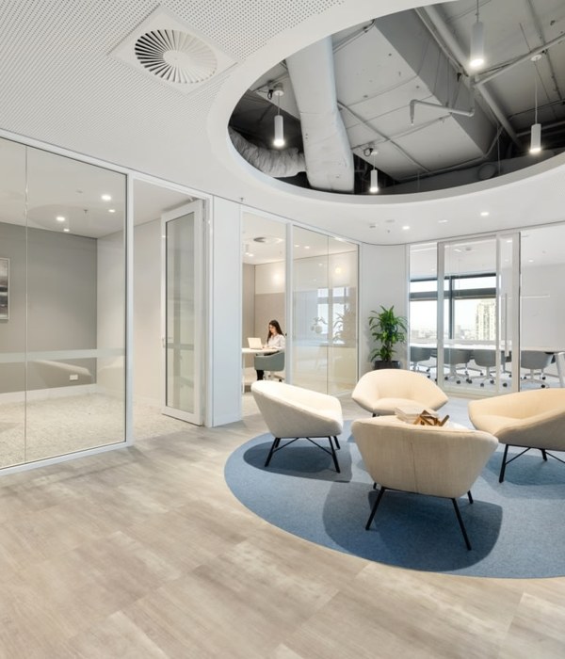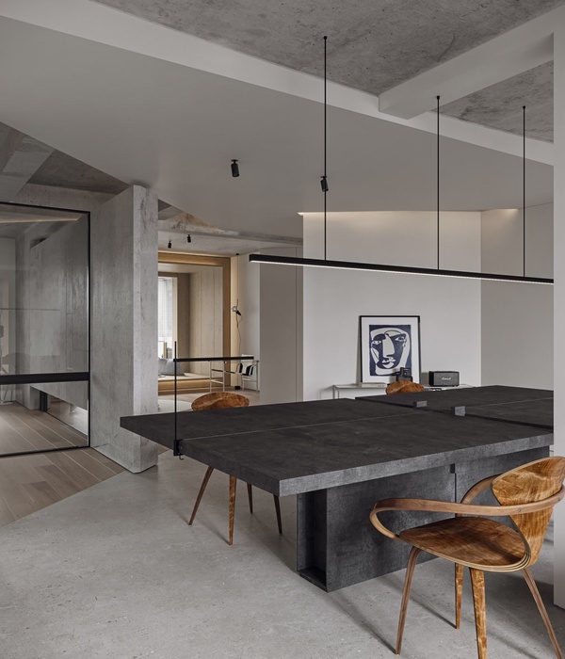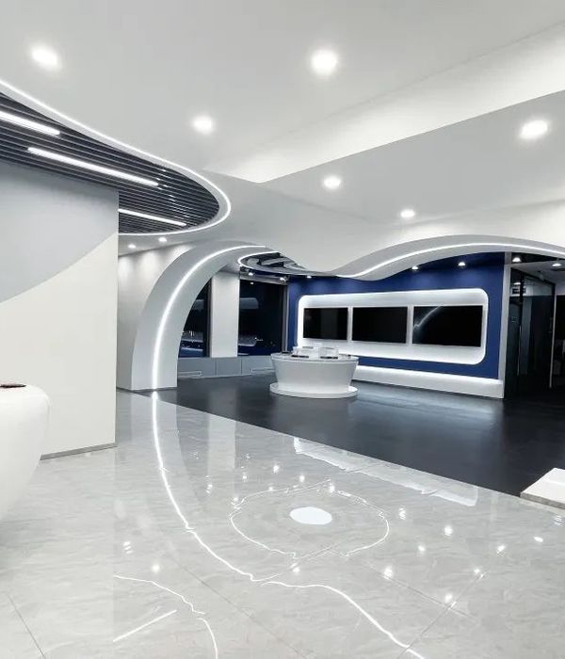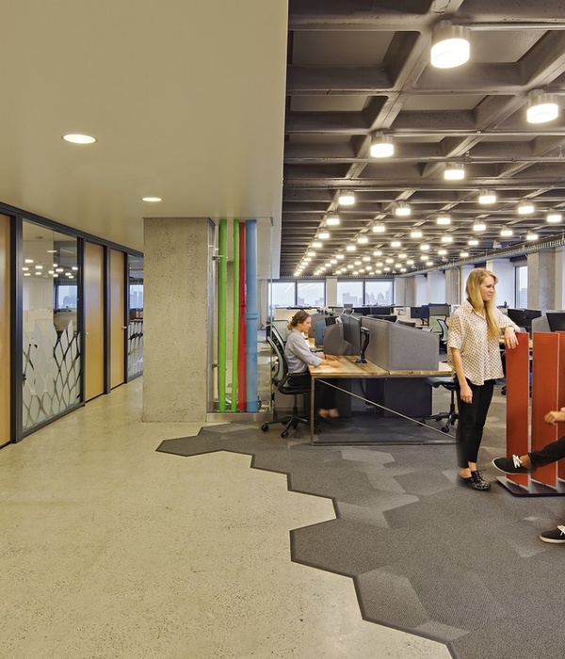项目位于杭州,选择复式公寓产品作为大開空间设计工作室(decade design),我们考虑了这些方面:传统办公一贯到底的空间模式和功能鲜明的工作分区,某种程度上弱化了人们对办公空间甚至工作的期待。而复式公寓作为市面上一种灵活的产品类型,既有空间上的可塑性,又有住宅的近人尺度,会是一个适用于工作室的选择。
The project is located in Hangzhou. Choosing a loft as the office of decade design, we’ve had the following considerations: The traditional office with open space and clearly divided zone has, to some extents, weakened the expectations of workspace and even work itself. As a flexible product on the market, with both spatial malleability and residential scale, loft is a good choice for design office.
▼入口空间,entrance
个体的参与性,想法的冲突相遇,是设计工作室的宝贵财富。因此,我们在布置功能和处理流线的时候,有意识地创造了互相联系的场所。在满足使用功能的前提下,试图通过营造一个中庭,来联系三个维度方向的空间和人物活动。
The involvement of individuals and the spark of ideas are the precious assets of design office. Therefore, we created a place of communication during the process of programming. After the programs is satisfied, we endeavored to link the three-dimensional space and activities by creating a central “courtyard”.
▼空间分析,analysis
置入“屏”(shelf)、“廊”(bridge)两个元素,改变了原始空间较为直白的相通关系,重组的流线引导进入各个分立的功能空间,“屏”、“廊”所在的中庭转而成为三个维度方向互动的关节,更多的人物活动在此自然而生,从而达到分享工作、分享设计的目的。
With element of “Shelf” and “Bridge” inserted, the plain connection of the original space is diversified and the travel routes that lead user into different programs are re-organized. The central “courtyard” in which “Shelf” and “Bridge” are located transformed into a three-dimensional hub where more activities are taking place. Finally, the aim to share work and ideas is accomplished.
▼置入“屏”(shelf)、“廊”(bridge)两个元素,改变了原始空间较为直白的相通关系,with element of “Shelf” and “Bridge” inserted, the plain connection of the original space is diversified
▼入口顶视图,top view of the entrance
较低的预算下,要保证有别市场同化下的设计实现格外艰辛,几乎所有节点都是非标。因此除了需要一定的技术平台,宽裕的时间以及,毫不宽容的设计准绳外,还要足够的驻场精神。
It’s very difficult to realize a design that differs from other products on the market. Almost all details are unique. To realize such design, ample technical support, sufficient design time, stringent design criteria with persistence of on-site supervision are necessary.
▼楼梯细节,detail of the staircase
▼入口仰视,look up to the mezzanine
▼夹层空间,the mezzanine
▼平面图,plan
{{item.text_origin}}

