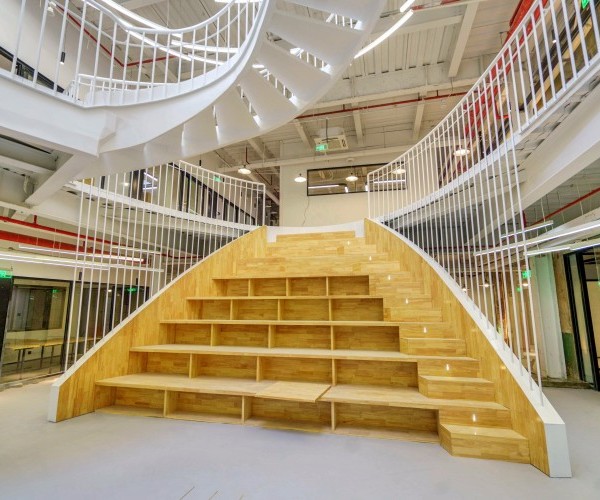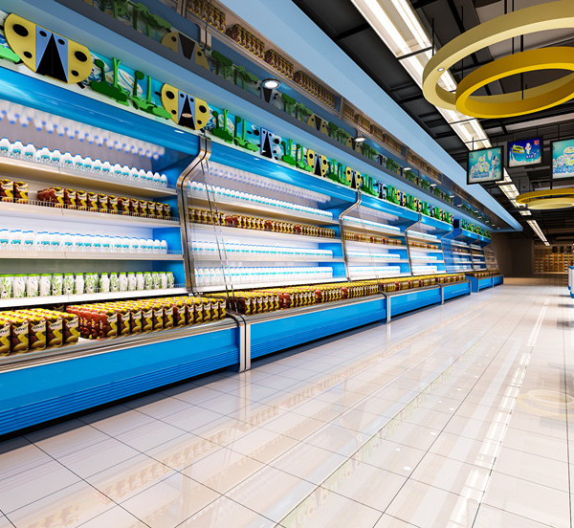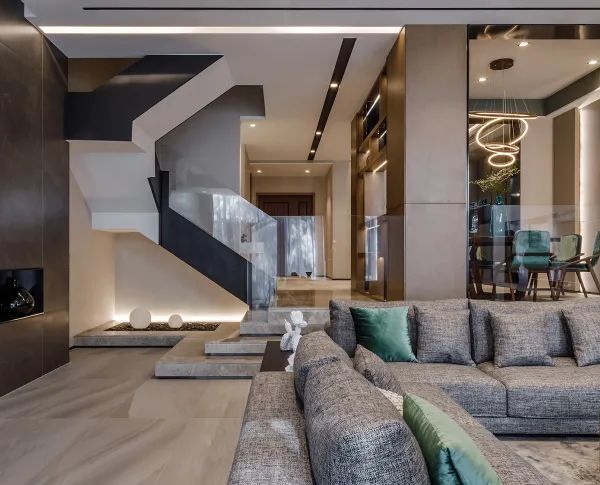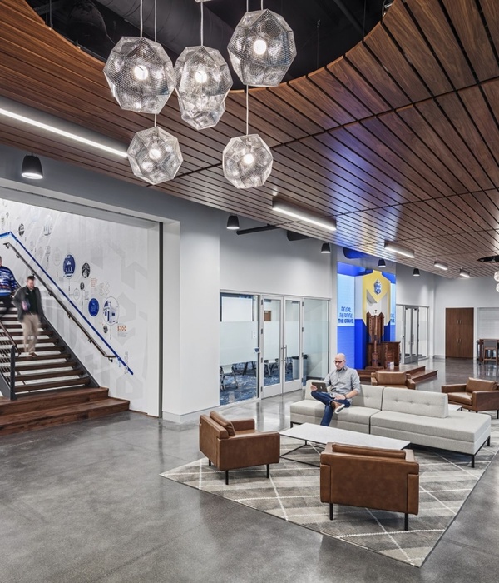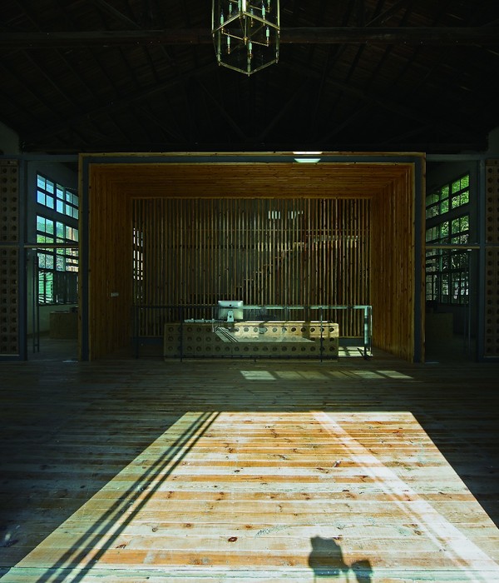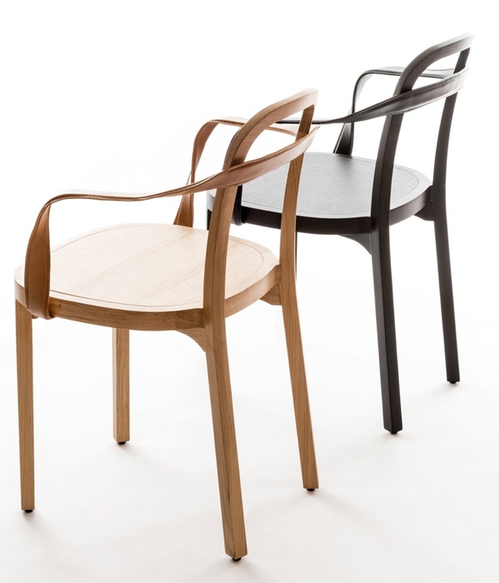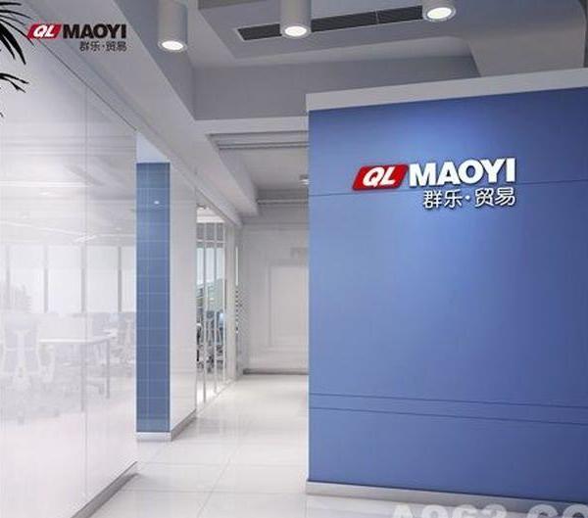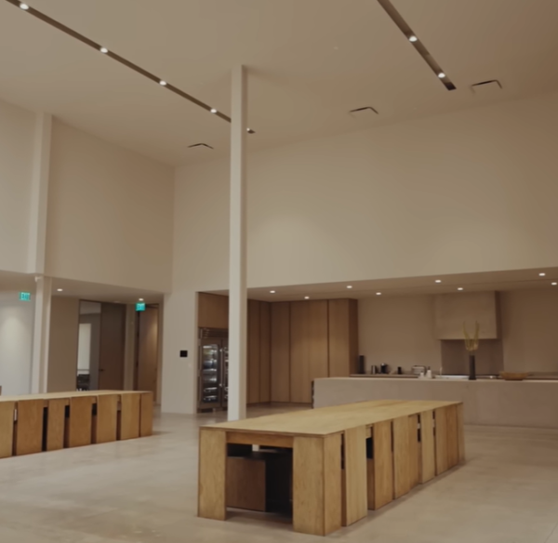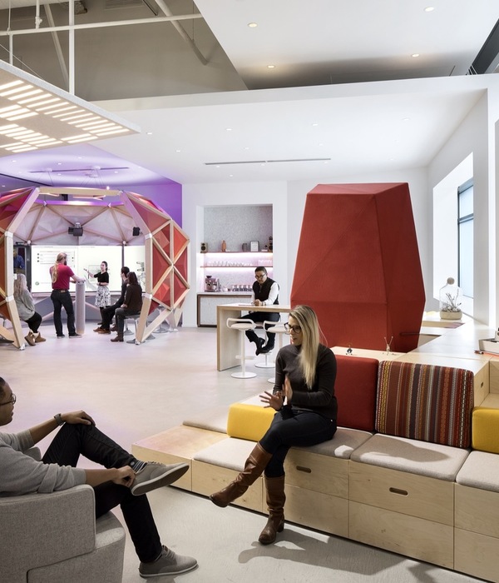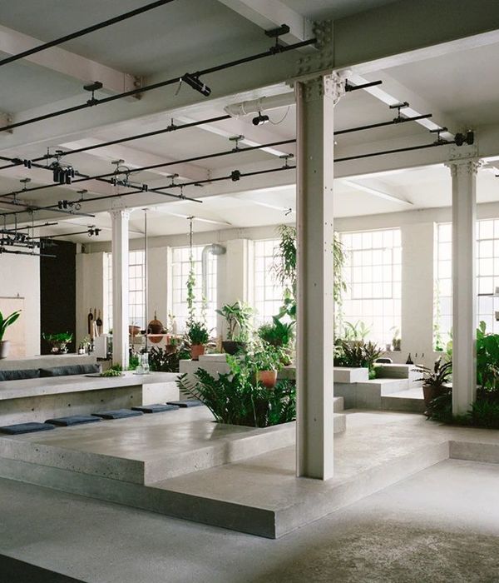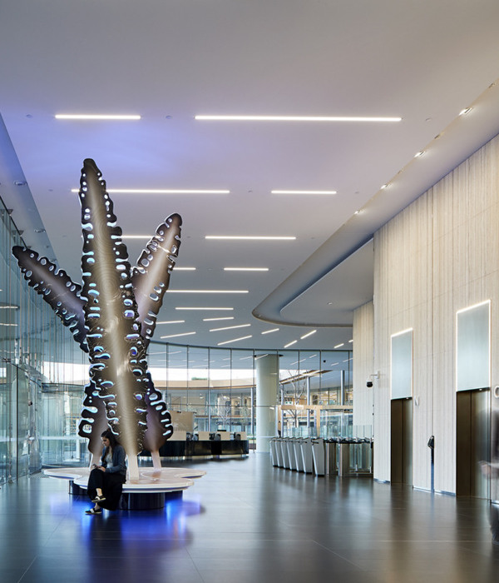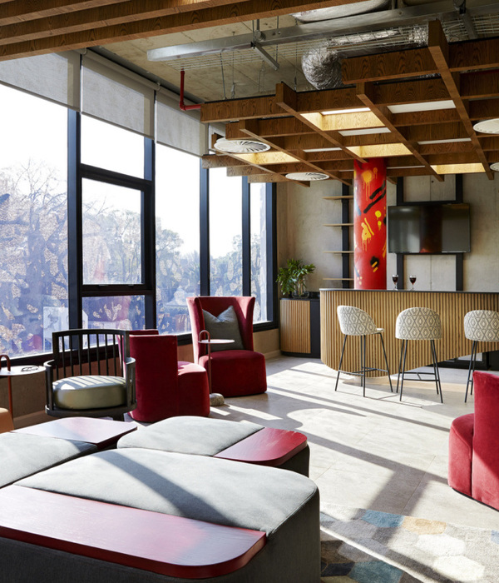Architect:STUDIO IMA
Location:Cheongna 202-5, South Korea
Project Year:2021
Category:Offices
There has been a progressive change of thought after interior designing several offices.
The point of view has shifted from a mere point of view that office is simply a separation of workplace and rest place, people that stay and people that visit, employees and executives to a view of the influence a place of distinct goals called office should have and the people utilizing the place.
Seo jun woo
How do people want the office they go to to be seen? In what kind of place do they want to work? How does a CEO want this place to be seen as they lead their employees or welcome guests from outside? It makes us speculate what kind of place we want to provide.
As we began to contemplate them, we came across the Purun Office Project. We started picturing the movement plan as the best system for users.
Seo jun woo
Purun Office is not a tiny space, but it is a place where that many employees come to work in, where a big synergy is created. For that to happen, a layout is needed to secure the most efficiency.
We aim to capture concentration in the working environment and create convenience and functionality.
Seo jun woo
We often share our opinions with the users about the characteristics of the office and work and the life patterns of the employees to create an office we design to be a place of growth and recovery.
By thinking steps ahead, the Purun Office, could be created. A special office space that brings people a sense of belonging and joy even in business communications.
Seo jun woo
Seo jun woo
Seo jun woo
Caption
Caption
Caption
Material Used :
1. Floor finish: PVC tile
2. Wall finish : Easy clean paint + texture paint
3. Ceiling finish: VP
▼项目更多图片
{{item.text_origin}}

