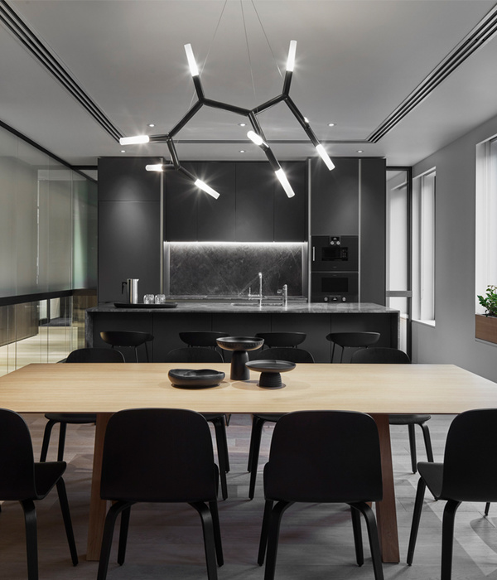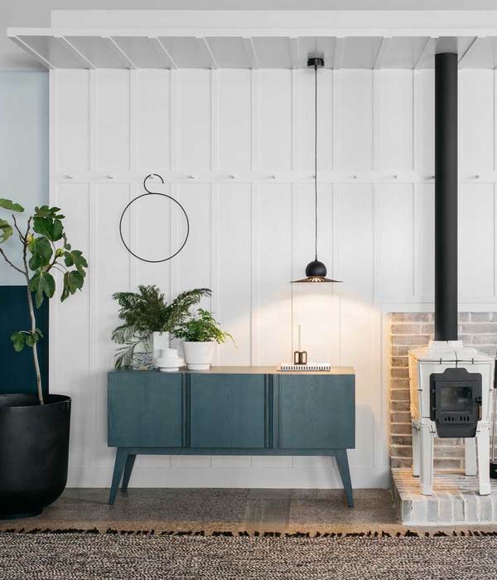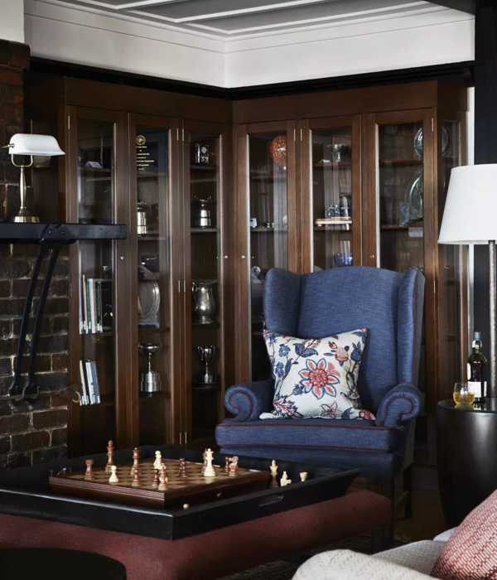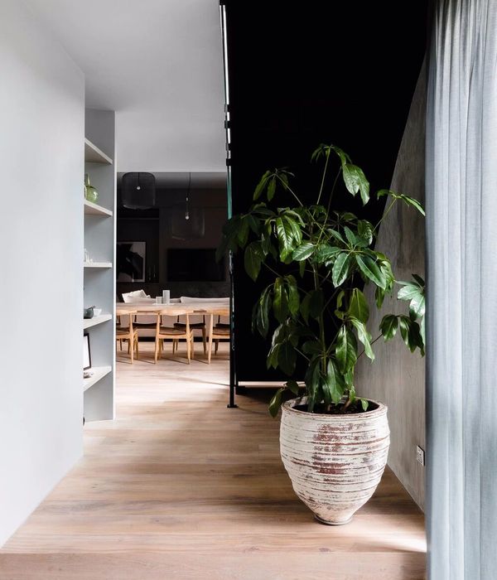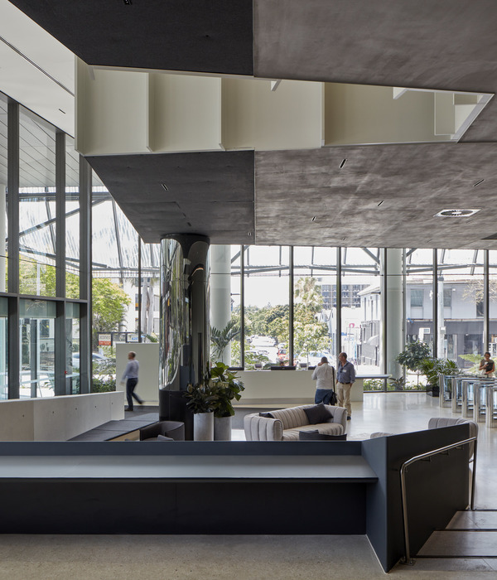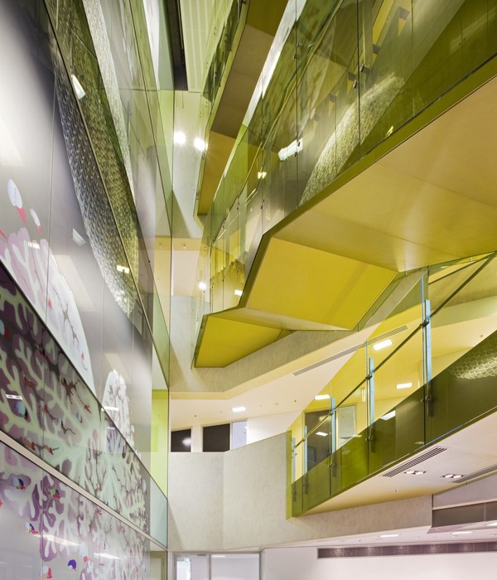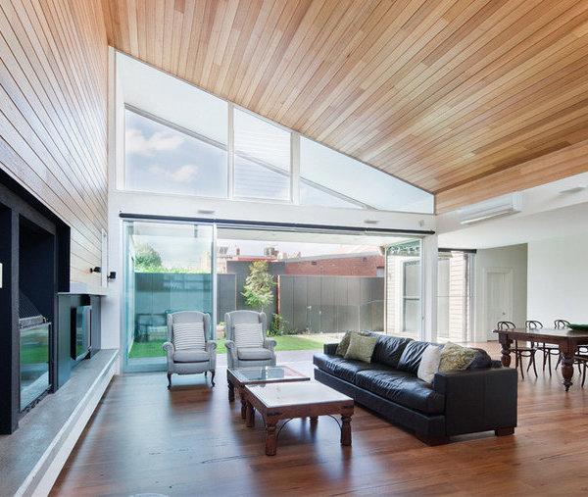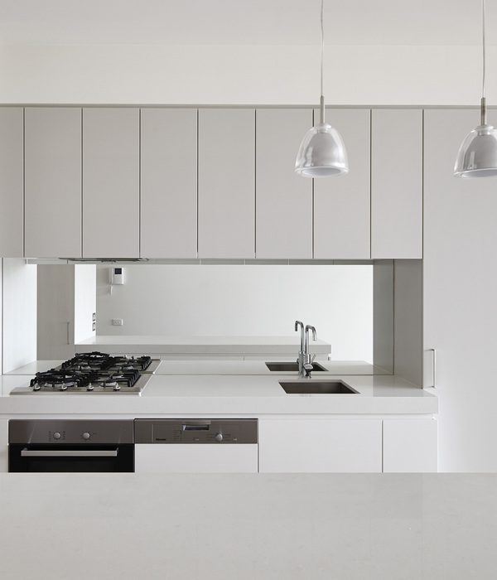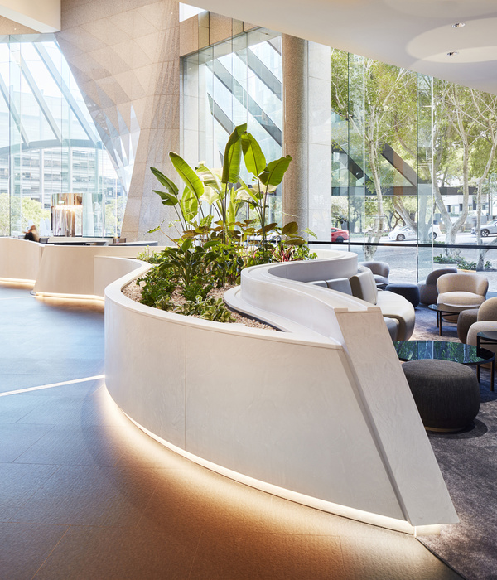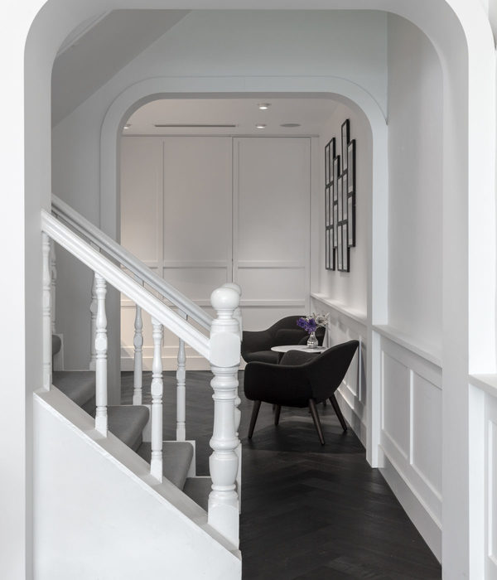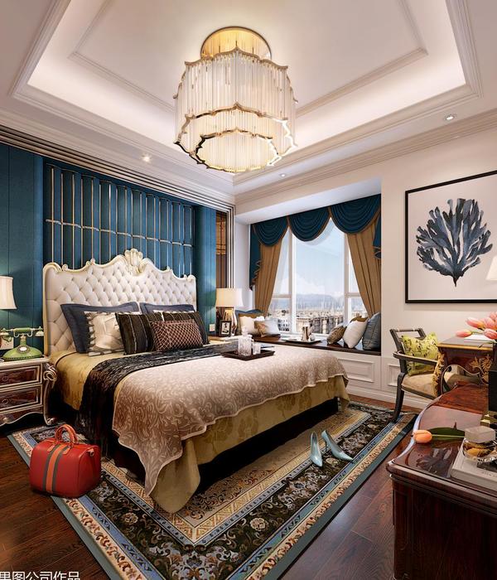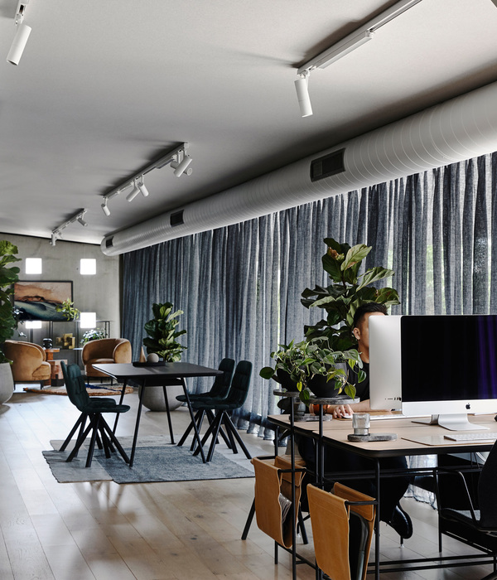MA Design 打造现代化白城堡办公室,重新定义企业办公空间
MA Design set out to realize a cohesive workplace design true to the White Castle brand for their office in Columbus, Ohio.
With flexibility, longevity and holistic experience at the forefront of the design, the new White Castle Home Office is redefining corporate office space in the modern world. The dynamic and inviting floor plan removes communication barriers through integration of an open seating concept. Elimination of the walled-off, passé office structure serves as a catalyst for better collaboration through design. Walking into the front lobby space, visitors experience the ultimate Craver culture with bold experiential elements nodding to the rich White Castle history and brand.
A variety of communal spaces were developed to placate different types of workstyle needs – “focus rooms” catering to small groups, huddle rooms for middle range and more traditional conference rooms for larger meetings. Designing for the recruitment and retainment of employees, the interior space provides flexibility for years to come. A modular wall system allows walls to be used as an accessory for flexibility, easily disabled and reconfigured to suit the needs of those utilizing the space.
The building features two full kitchens, the first serves employees, featuring a sit-down café. The second, a research & development kitchen; tests new concepts and provides space to present to potential vendors, sample products by current clients and a designated place for product cuttings.
The new space honors the heritage of the White Castle brand, utilizing subtle hints of white brick and timeless graphics associated with the history of this well-known name brand. Engaging team members and visitors alike through cohesive, experiential design throughout the office leaves an impression on all who enter.
Design: MA Design
Photography: Cory Klein Photography
7 Images | expand for additional detail








