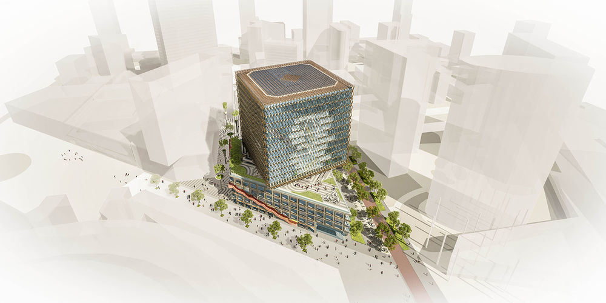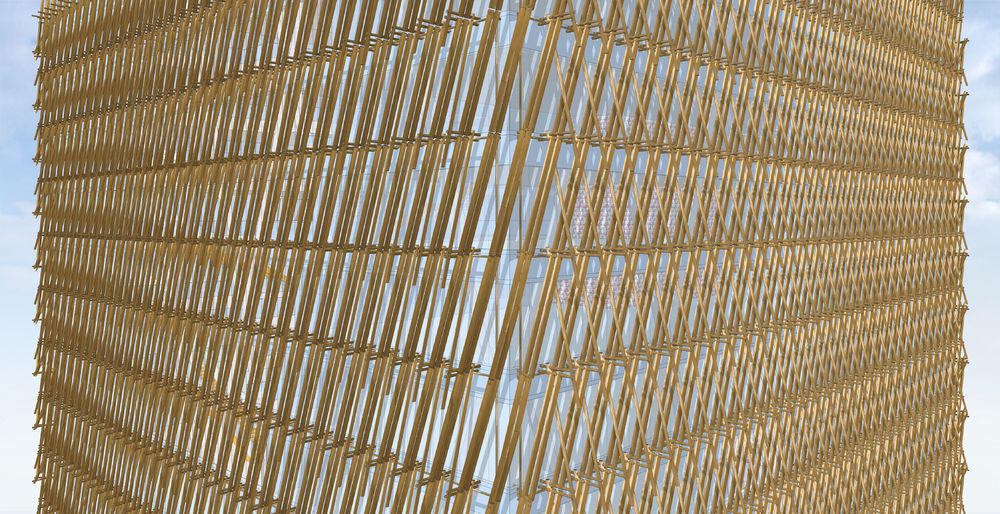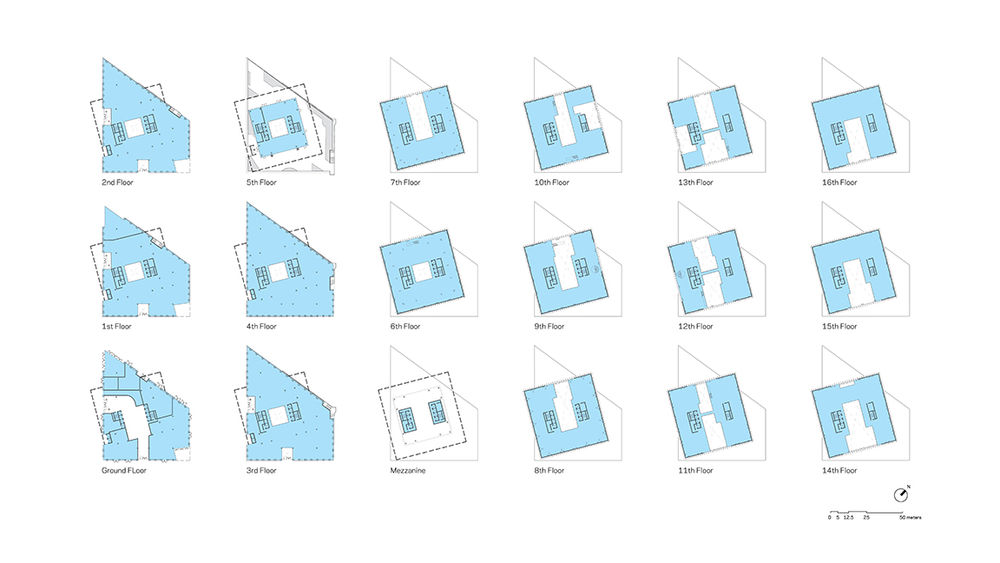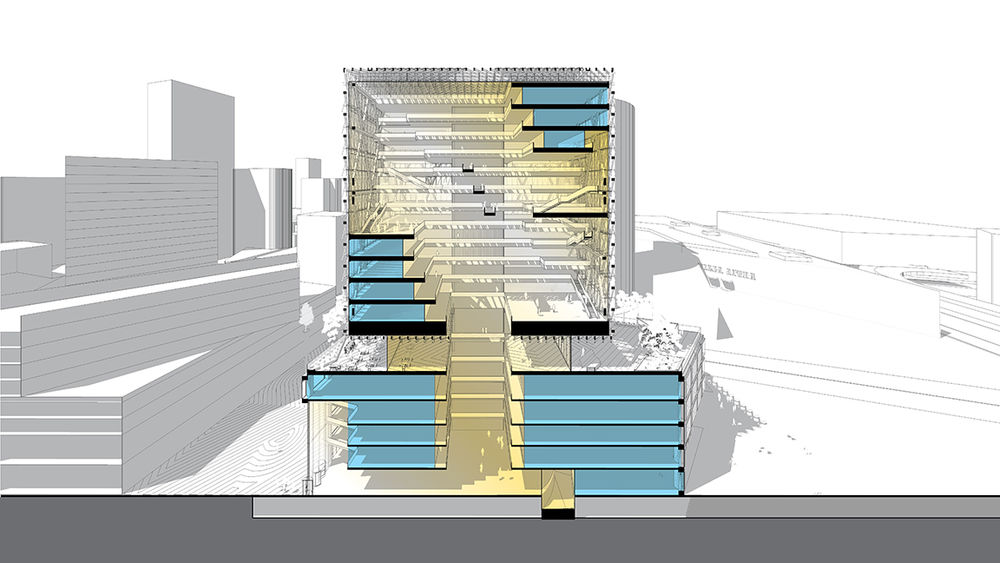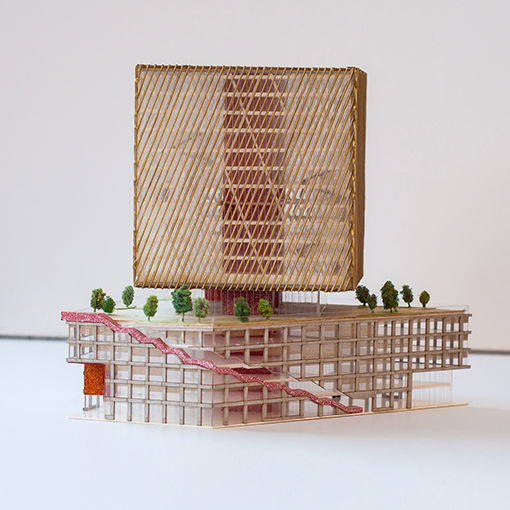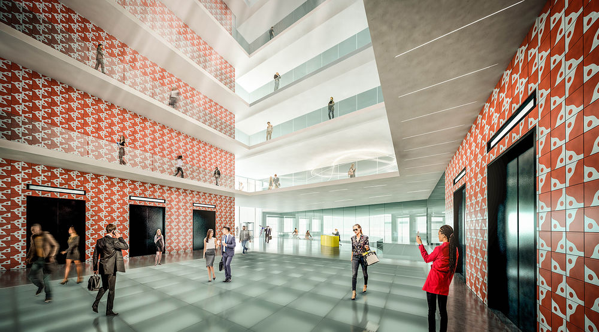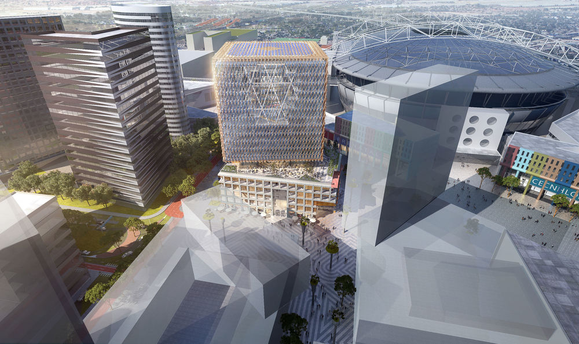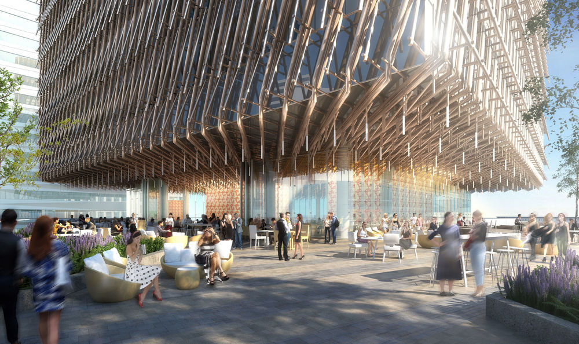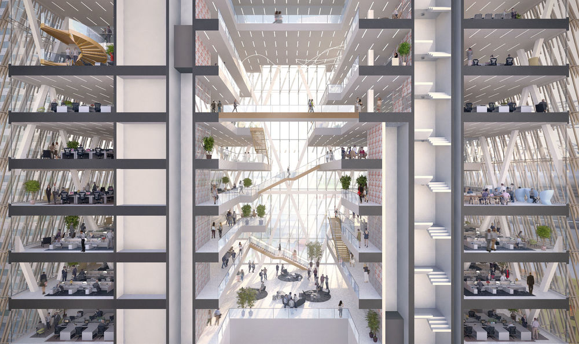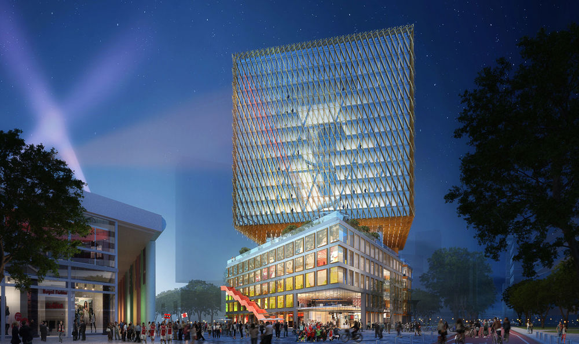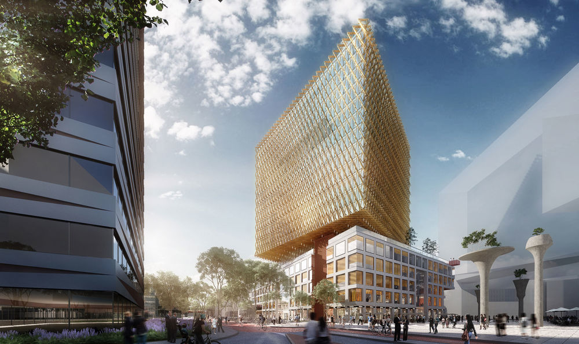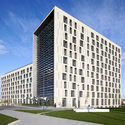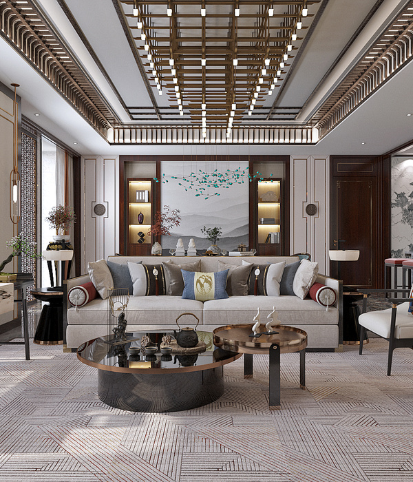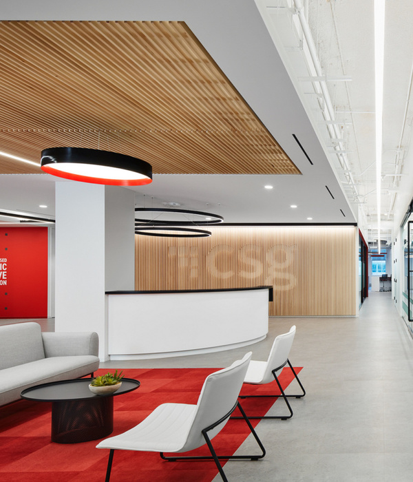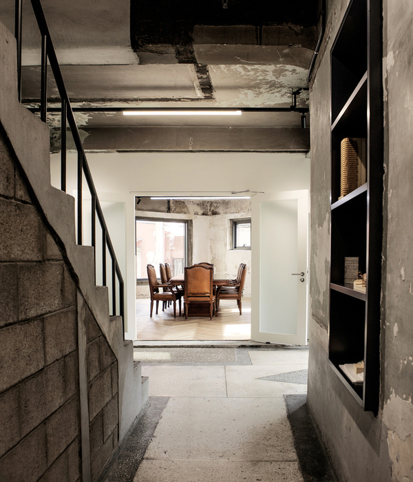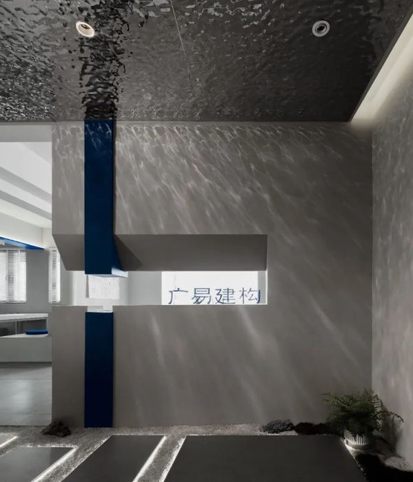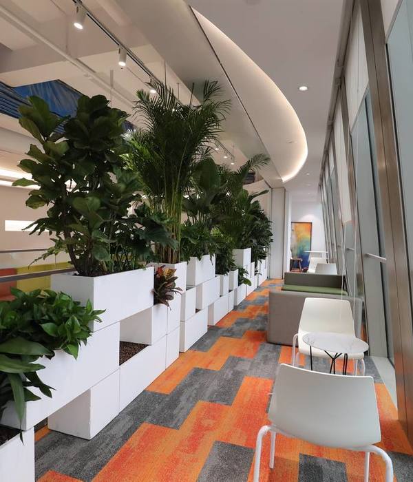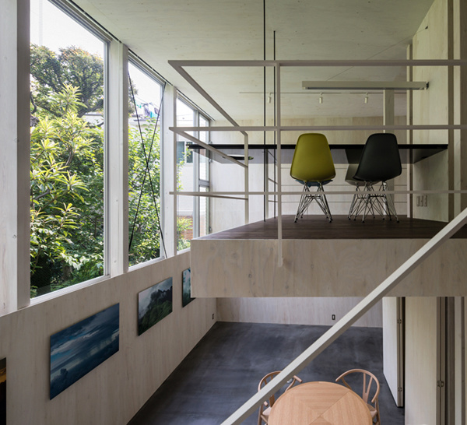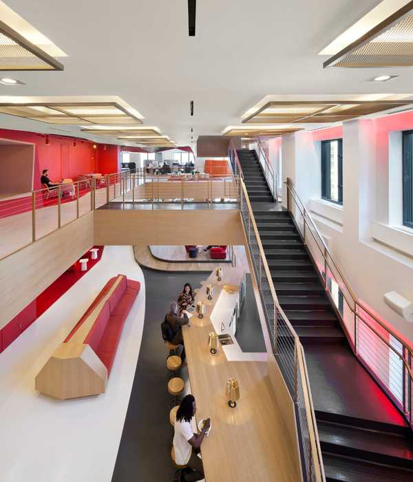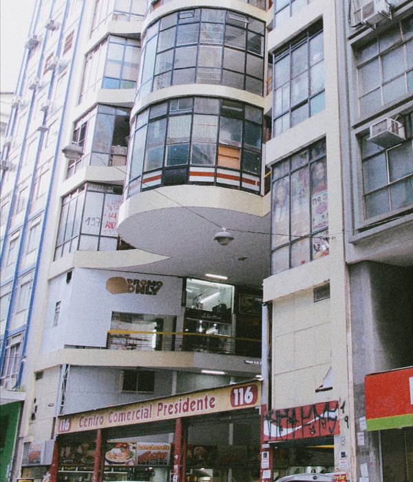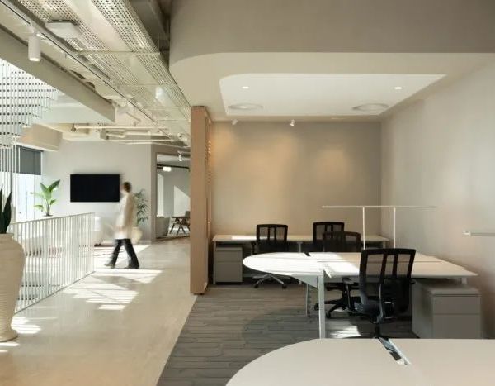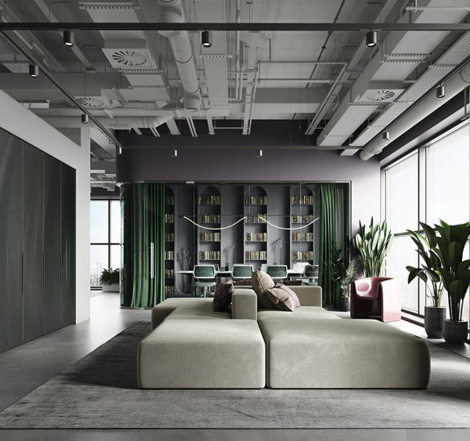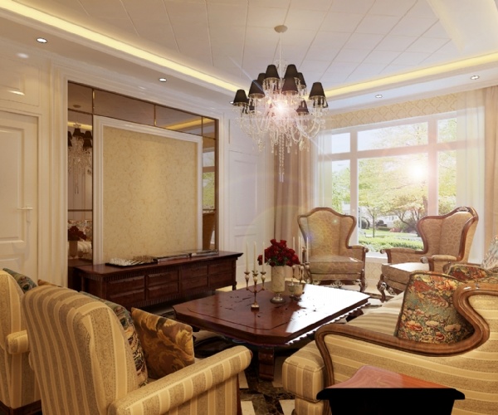阿姆斯特丹 UID 立方体——绿色能源与公共空间的完美融合
Firm: FXCollaborative
Type: Commercial › Office Retail Cultural › Cultural Center
STATUS: Concept
Situated at the entrance to Amsterdam’s new Urban Interactive District (UID), The Cube creates wonder and surprise in an otherwise generic and predicable context. The pedestrian-scaled podium anchors the building into its surroundings, while the rotated cube floats freely above, enveloped in a mysterious, metallic cloud. The cube is aligned with southern solar exposure, enabling sunlight to penetrate through a large atrium in its center, daylighting spaces on the north side of the volume.
The project is destined to become an iconic object for the new high-density district while simultaneously amplifying and framing the public realm. Its five-story commercial podium is an interactive grid-frame with color-coded civic inserts. Elevators and a wrapping staircase are carved out of the grid, providing public access to the sixth-floor roof commons, which acts as hinge between base and tower.
The Cube is designed to be the Netherlands’ most desired and energy efficient workplace. Starting with a well-crafted box, a façade of overlapping brass rods shades the volume of single- and multi-tenant office floors, and within, a complex “beehive” atrium of social spaces and stairways. Natural ventilation is incorporated extensively, a critical element in a suite of measures designed to achieve net-zero energy status.
Credits: Craig Schwitter BuroHappold Engineering, Erik Olsen Transsolar KlimaEngineering
Credits:
- Transsolar KlimaEngineering - Managing Partner (Energy + Systems Concept Consultant) - Erik Olsen
- BuroHappold Engineering - Partner (Structural Concept Consultant) - Craig Schwitter
