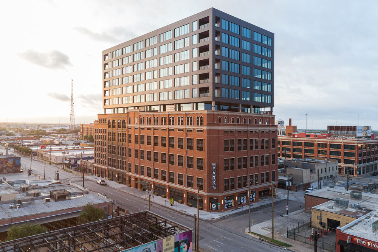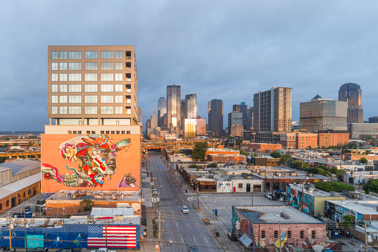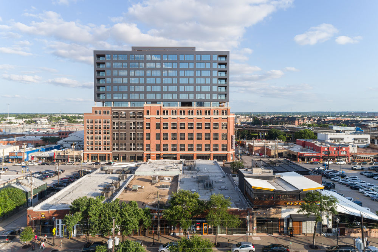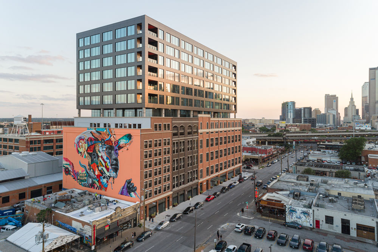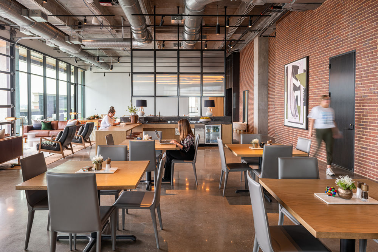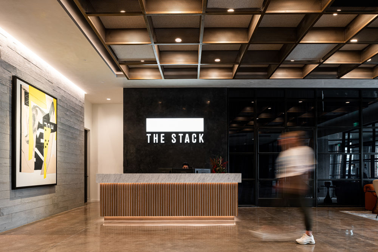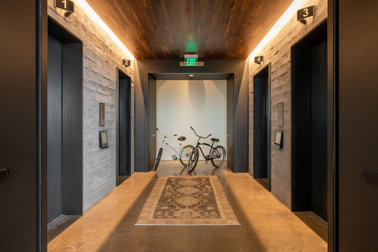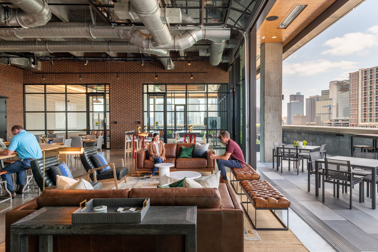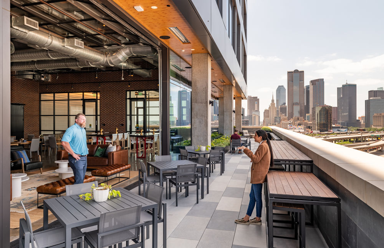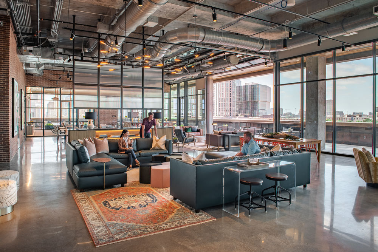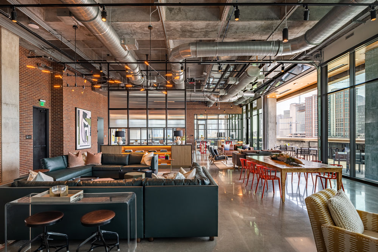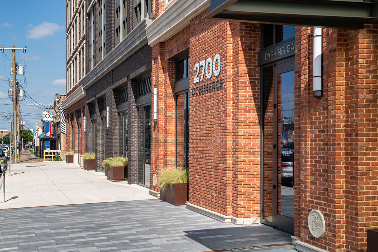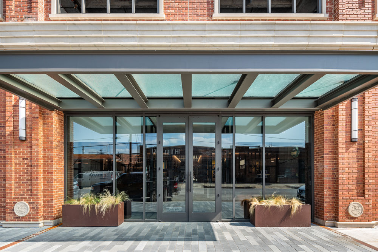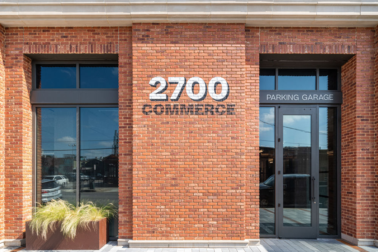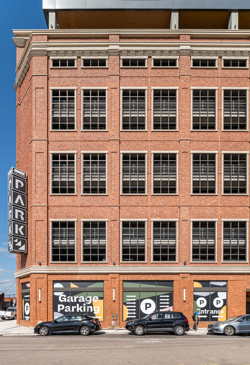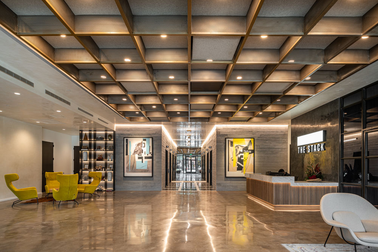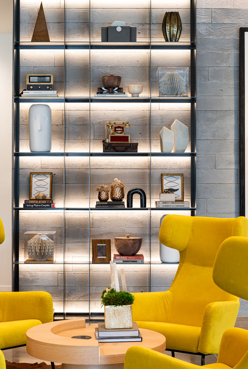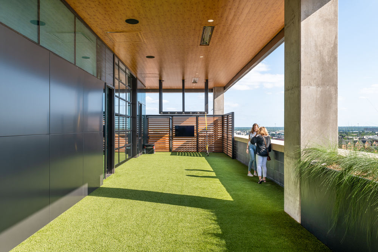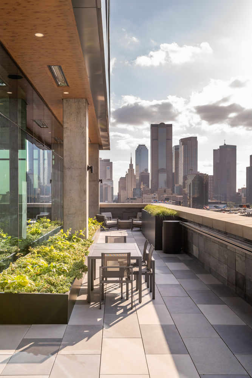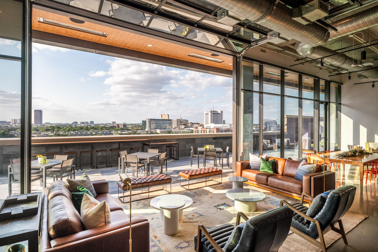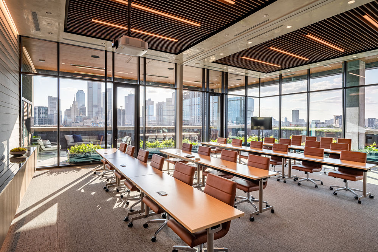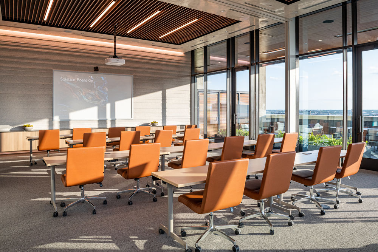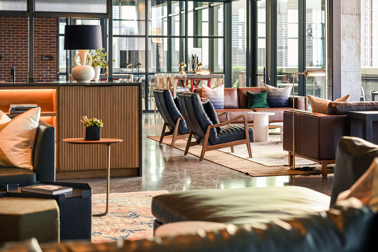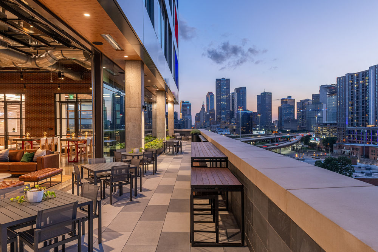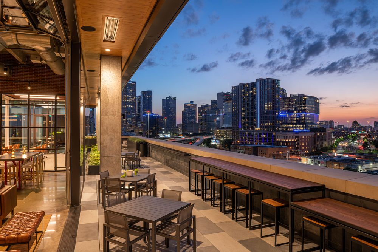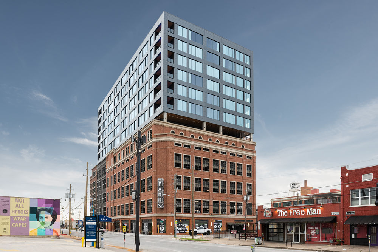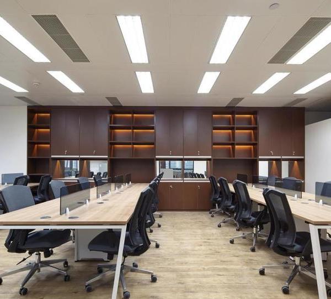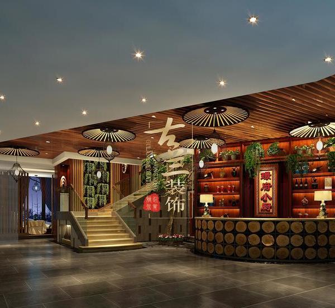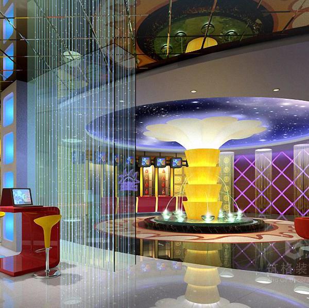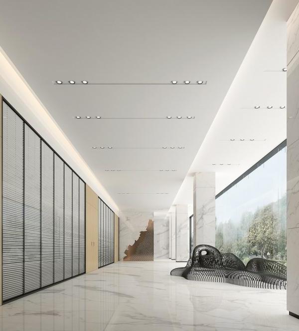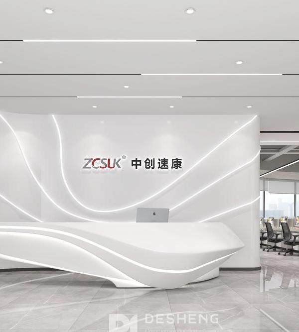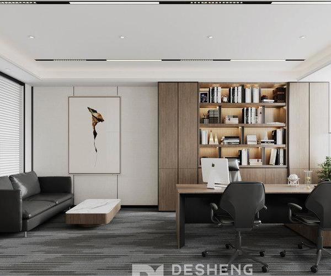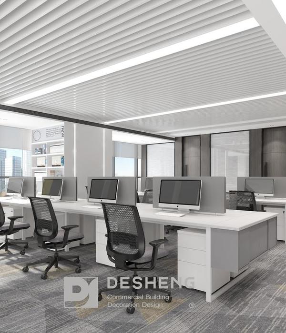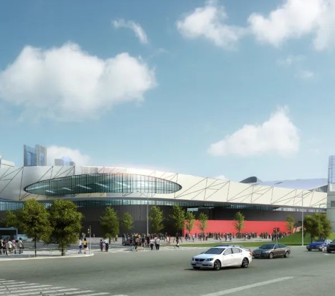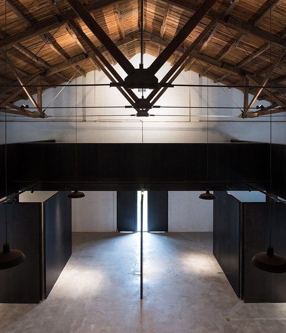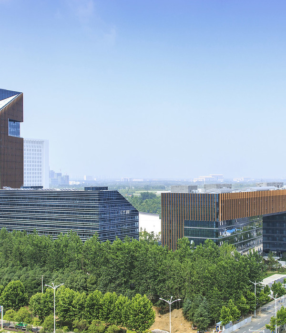达拉斯 Stack Deep Ellum 创意办公楼 | 历史与现代的完美结合
Firm: 5G Studio Collaborative
Type: Commercial › Office Residential › Multi Unit Housing
STATUS: Built
YEAR: 2020
SIZE: 100,000 sqft - 300,000 sqft
The Stack Deep Ellum is 16-level mixed-use creative office project in Dallas’s Deep Ellum neighborhood. Located across from the famed Bomb Factory music venue, the design for the new building relates to the historically significant and vibrant context of the neighborhood, known for its industrial architecture and street murals, while also serving as an innovative model for future development in the district. The building activates a key site along the Commerce Street corridor and provides much-needed parking relief for the district.
The design for the building is defined by an upper and lower volume: a 9-level retail and public parking podium serves as the base for a 7-level office tower above. The exterior of the podium makes thoughtful reference to the area’s historic brick warehouses. With its rich texture and activated ground floor, the base of the building contributes to the animated and enjoyable pedestrian experience of the district. An amenity level with a large wrap-around balcony delineates the break between the podium and metal-clad tower as it steps back from the podium facade in order to minimize the appearance of the upper massing.
The building is designed to receive LEED Gold or better, Gold Fitwel, WiredScore, and WELL Building certifications, positioning it as an exemplary development that is sustainable and supportive of the health and welfare of its occupants.
