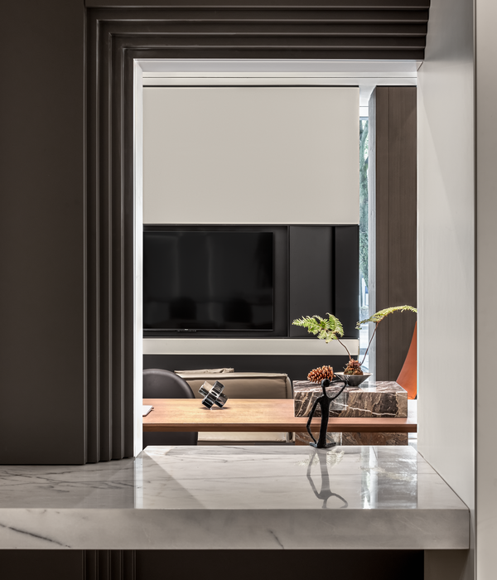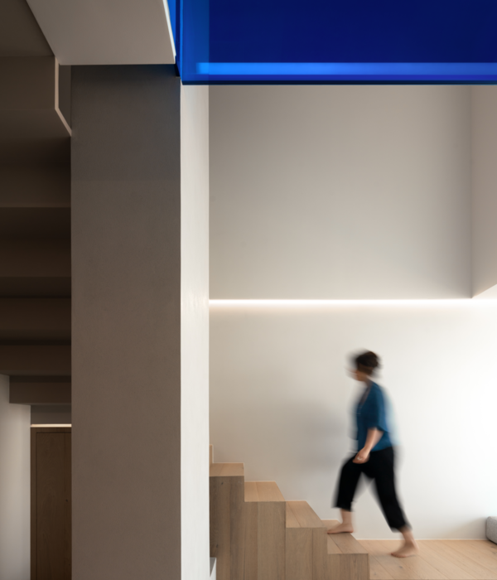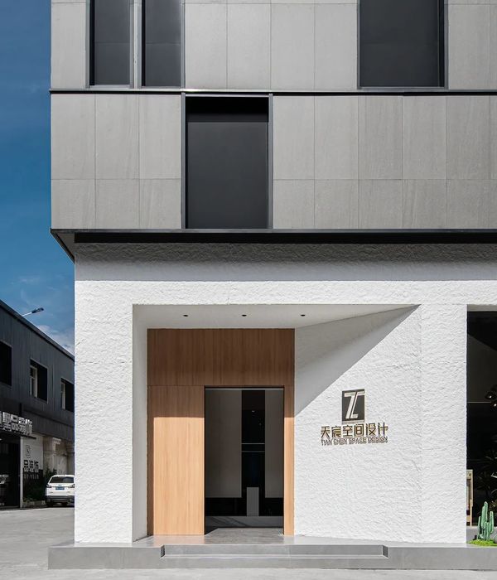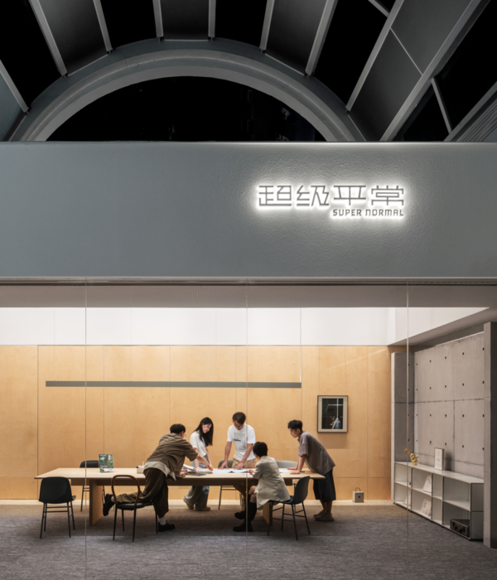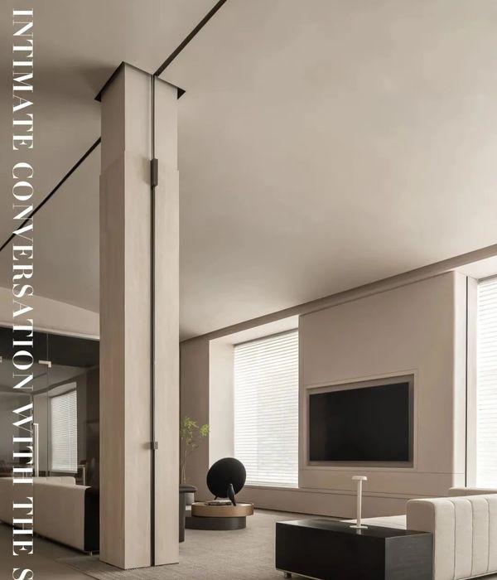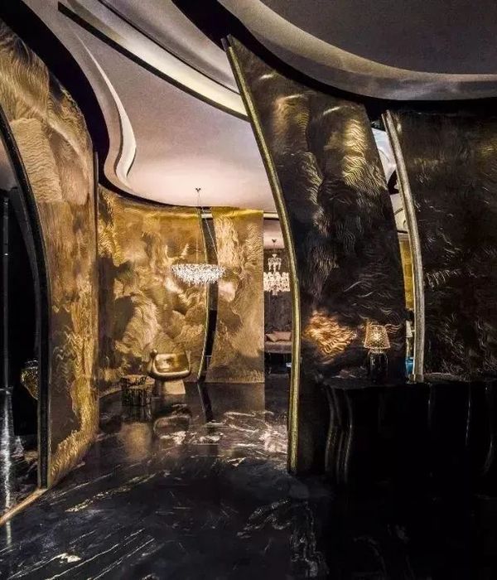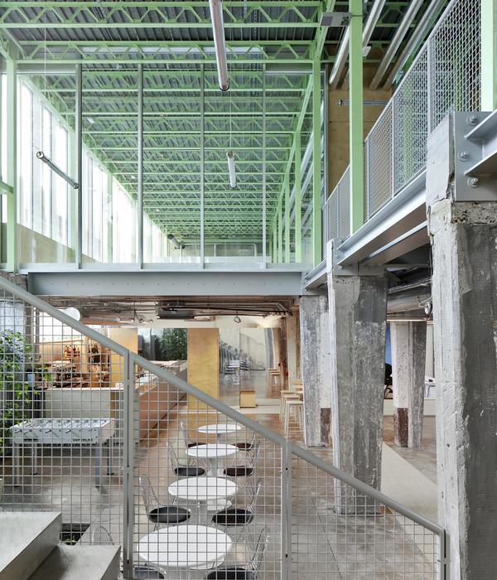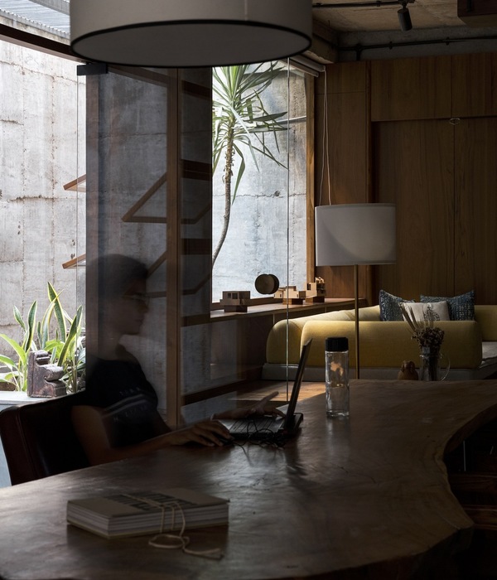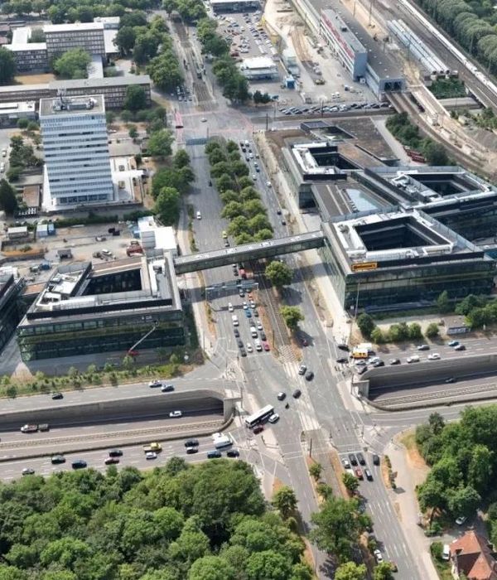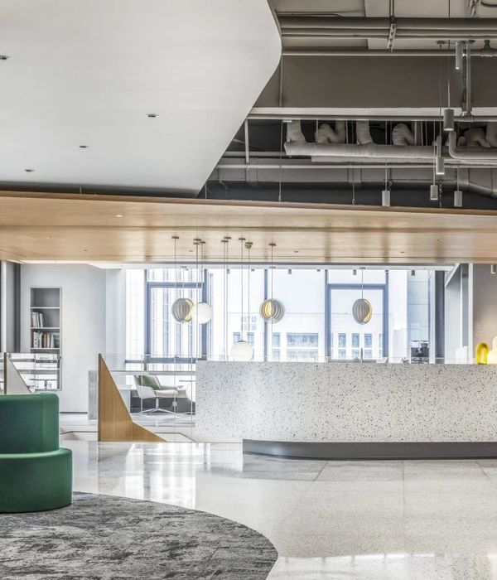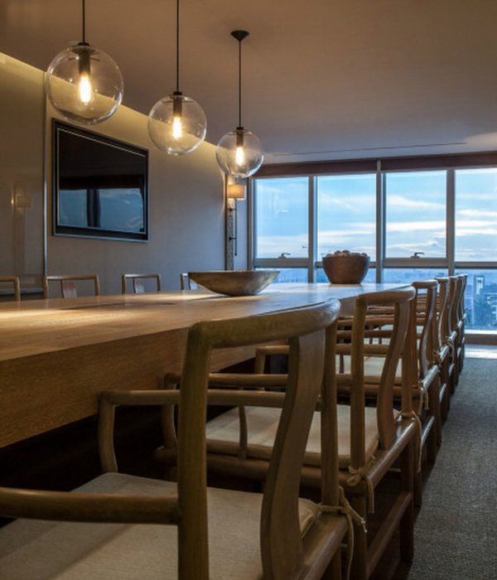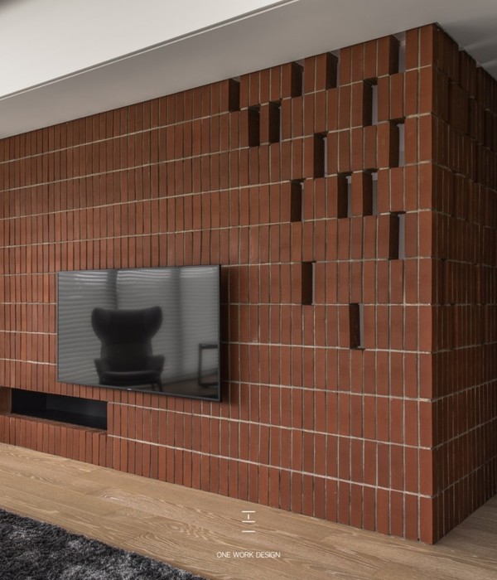- 项目名称:Lens 北京总部办公室
- 业主:北京山月文化传播有限公司
- 项目地点:北京
- 项目功能:办公,展区
- 设计单位:迹·建筑事务所(TAO)
- 设计团队:华黎,杜云桥,赖尔逊,赵泰豪
- 结构工程师:马志刚
- 施工团队:北京物识建筑工程设计有限公司
- 建筑面积:1113.3平方米
- 设计时间:2017
- 施工时间:2017
- 摄影:陈颢
更多事务所招聘信息点此进入,more jobs inTrace Architecture Office click here
项目的任务是把北京一座1958年的老厂房改造为Lens的总部办公以及对外文化交流空间。60年历史的建筑称不上古老,但有其性格。三角形木屋架具有充分利用材料力学性能的建构特征(抗压杆为木,受拉构件为钢索),体现了工业建筑的朴素美学,以及上世纪50年代的时代感。
This project is designed for Lens Magazine, located in 1958 Industrial Avenue in Beijing, as their head office and event place. The building was built in 1958 and served as a warehouse of Transportation Department of Beijing Commercial Storage Company. The Large span pitched roof, supported by wood trusses and iron joints, is a typical warehouse typology in 1950s and indicates an aesthetic of structural purification.
▼改造后,after transformation
▼改造前,before transformation
改造项目是处理时间。新旧的并置呈现出时间的张力,具体体现在空间尺度与材料两个层面。在空间上,原有的大空间被切割,营造出不同尺度的空间。作为原本大尺度空间里重要元素的屋顶,其被感知的方式由全景式转为片段化,由此产生了屋顶和人的距离感。
As restoration project mainly interprets the strength of time by reconciling the old and new. The design strategy intends to present the trace of time through spatial sequence and materials. The new plan rearranged the interior with spatial diversity and flexibility.
▼轴测图分解图,exploded axonometric
在材料上,新建部分使用钢板。钢板的精确性服务于几何形体的抽象性,而其锈迹的斑驳感在物质性层面又与老建筑形成对话。
展区入口,entrance of the exhibition space
The dark steel panel, due to its mottling surface and straightness, is integrated with the original site specific and brings a new life.
▼新建部分使用钢板,the new parts are designed with dark steel panel
空间组织主要处理公共(对外)和私密(对内)两部分的关系。中轴线上的图书馆是公共区域向私密区域的延伸。它成为一种邀请,希望籍此实现内外的互动。空间划分形成了各个独立空间,每个空间因尺度、比例与光线的差异呈现出不同的特征。中心图书馆高耸向上,联接天与地,呈现垂直性和上升感,塑造了具有精神性的书的殿堂。两侧的办公区以不同的空间尺度和氛围来回应各自的环境特性。
The interior space is divided to several rooms with different scale by a central bookshelf corridor. The bookshelf not only connects the public and private space but also conducting human activities to the spatial fellow.The book gallery is in the center of the building. It is constructed with book shelves to rebuild rituality that is fading away from modern life, but still corresponding to the cultural identity of Lens magazine. The verticality also brings people’s concentration on the old roof structure.
图书馆位于建筑中心,the book gallery is in the center of the building
图书馆高耸向上将来访者的视线引向屋顶,the verticality also brings people’s concentration on the old roof structure
▼书廊,the book gallery
南向空间开放、阳光充足,创造了鼓励交流和轻松的办公氛围。北向空间分两层:底层为会议区,上层为办公区。其尺度与光线形成亲近、私密与被包裹的空间感受。墙上的窗洞因其深度形成龛室,成为个人或两三人可以独处的私密空间。
In the south area, the double height space with natural light encouraged people to communicate and enjoy the pleasant office atmosphere. On the other side, the northern area is quieter. The domestic scale with lower ceiling and lounge attaches to the bay windows offers the sense of peace and tranquility.
▼南向空间开放、阳光充足,创造了鼓励交流和轻松的办公氛围,in the south area, the double height space with natural light encouraged people to communicate and enjoy the pleasant office atmosphere
展区二层休息区,exhibition area 2nd floor lounge
▼二层北侧办公区,the north working space on the second floor
▼窗台休息区,window sill lounge
▼狭缝走道空间,interior passage
展厅为方形,各方向同质。其双重特质由旋转门的开合实现。当旋转门打开时,展厅具有流动性,空间呈现出水平性。而当旋转门闭合时,空间呈现出垂直性,屋顶再次被拉入人们视线,新旧的关系在纵向空间中被感知。此时,封闭的展厅也拥有了讲堂、会场功能。
The exhibition space is enclosed by revolving steel wall panels, which are both working as partition walls and exhibition boards for art works. When the panels are opened, the space has a better spatial circulation. As the panels are closed, the exhibition area turns to a courtyard that brings the viewpoint to the upper old roof. It also creates a space for holding lectures and exhibitions.
方形展厅,the exhibition space
▼展厅的双重特质由旋转门的开合实现,the exhibition space is enclosed by revolving steel wall panels
立面洞口的改造基于内部每个局部空间的场所特质需要。南向空间上原有的高窗被封死,自然光从下方新开的窗口进入。光线只集中于人的活动范围,而使屋顶幽暗、深远。窗的设计实现视觉与功能使用相分离的状态。洞口成为纯粹的景框,以强化空间的原始感。尺度、比例、光线、材料共同作用,完成了这一历史工业空间向当代文化场所的转化。
The openings are corresponding to interior spaces. As the original south windows are too high, the project blocked the higher window and inserts lower windows which bring more light to eye level. The blocked upper window also creates a profound darkness in the roof. The ventilating function is detached from the window and transformed to the ventilation void below. The windows are able to capture the exterior landscape without any structural distractions.
▼北侧立面,the north facade
洞口成为纯粹的景框,the windows are able to capture the exterior landscape without any structural distractions
▼南向空间上原有的高窗被封死,自然光从下方新开的窗口进入,the original south windows are blocked the higher window and inserts lower windows which bring more light to eye level
▼东立面,eastfacade
▼1:50模型图,model 1:50
▼1:20模型图
▼手绘草图,sketch
一层平面图,the first floor plan
二层平面图,the second floor plan
▼剖面图,section
项目名称:Lens北京总部办公室
业主:北京山月文化传播有限公司
项目地点:北京
项目功能:办公、展区
设计单位:迹·建筑事务所(TAO)主持人:华黎
设计团队:华黎、杜云桥、赖尔逊、赵泰豪
结构工程师:马志刚
机电工程师:吕建军
施工团队:北京物识建筑工程设计有限公司
建筑面积:1113.3平方米
结构体系:钢结构
设计时间:2017
施工时间:2017
摄影:陈颢
Project title: Lens Office, Beijing
Client: Lens Magazine
Location: Beijing, China
Program: Office、Exhibition
Architect: HUA Li / TAO (Trace Architecture Office)Design team: HUA Li, DU Yunqiao,LAI Erxun,ZHAO Taihao
Structural engineer: MA Zhigang
MEP engineer: Lv jianjun
Construction: Beijing Wushi Architecture Engineering co.Ltd
Floor area: 1113.3 sqm
Structural system: steel structure
Design: 2017Construction: 2017
Photographer: Chan Hao
{{item.text_origin}}

