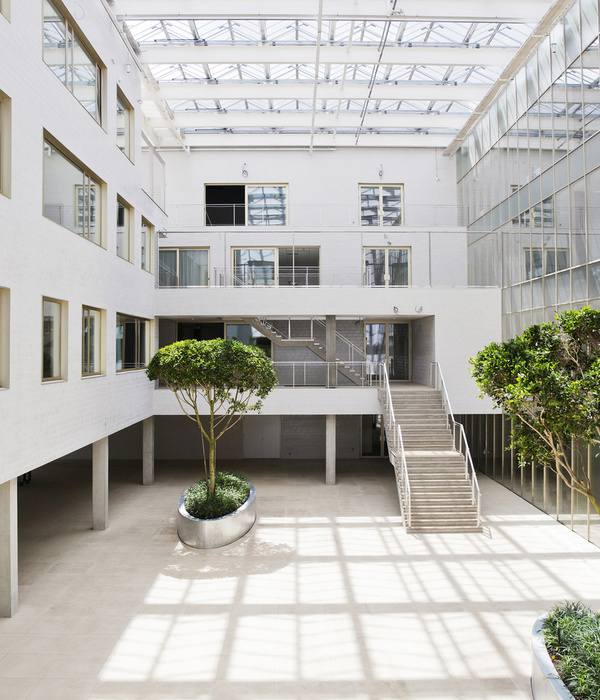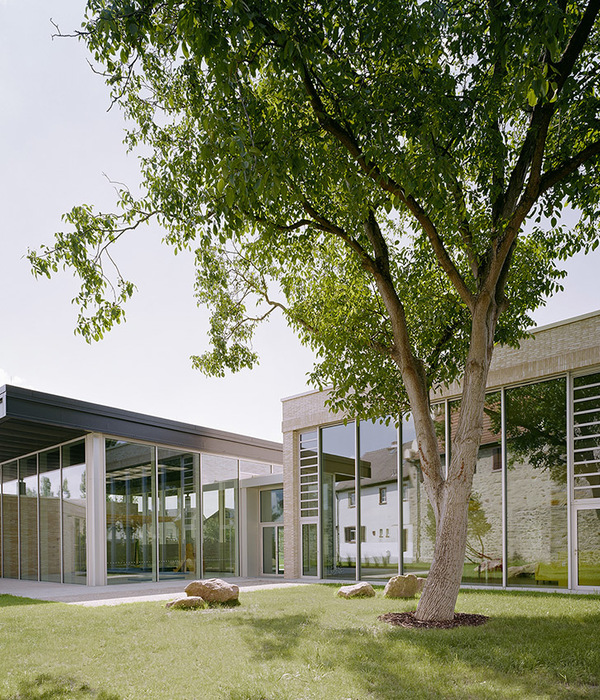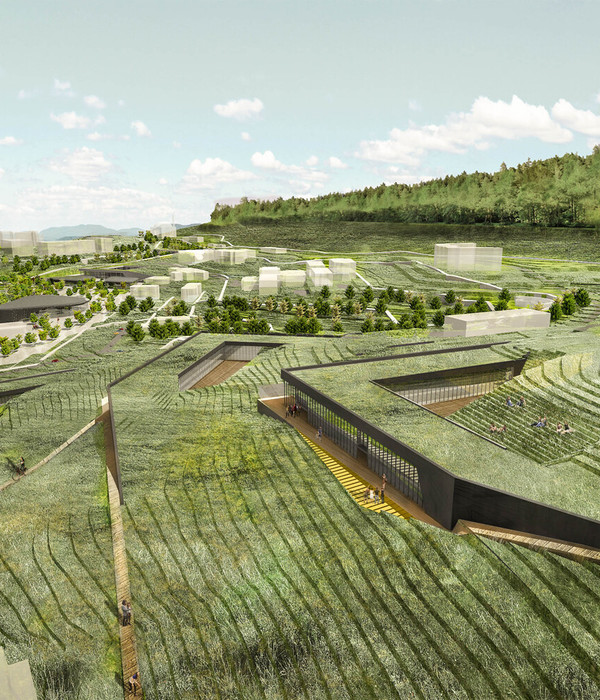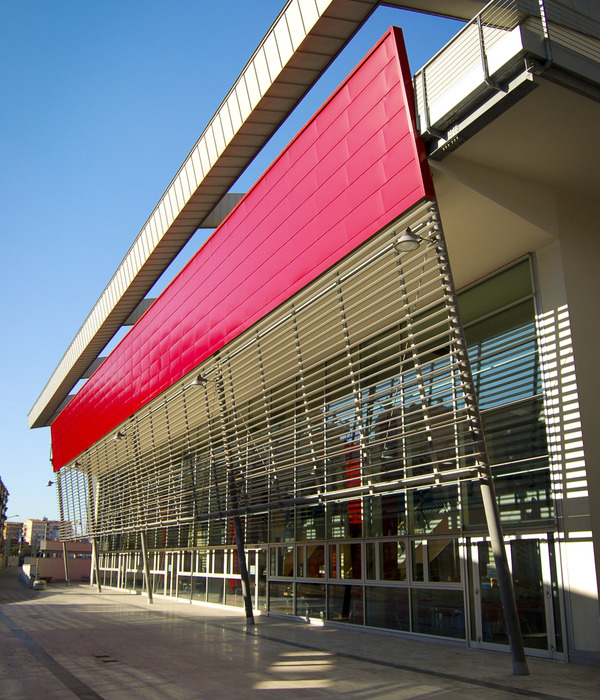Moseley Architects completed the O’Shaughnessy Hall renovation and addition at Virginia Polytechnic Institute and State University in Blacksburg, Virginia.
One of Virginia Tech’s largest residential halls, O’Shaughnessy Hall, was transformed to take advantage of the living and learning shift that has become popular on university and college campuses. Instead of O’Shaughnessy Hall being a place of retreat, like traditional dormitories, Moseley Architects and Lord, Aeck & Sargent designed a facility that supplements social and study spaces to complete this new living experience. Our designs accommodate graduate students and faculty in the 335-bed facility to integrate the living and learning concept.
The updated O’Shaughnessy Hall features a community kitchen, a living room with a fireplace, and covered outdoor space. Our designs configure study spaces to be inviting and comfortable, while also encourage collaboration. Moseley Artists prioritized designing O’Shaughnessy Hall to fit within the existing campus context with Hokie Stone and a gothic revial architectural style. Engineering upgrades to the building included ADA accessibility and LED lighting. Our sustainable planners have registered the facility for LEED Silver certification.
Architect: Moseley Architects Contractor: W. M. Jordan Company Photography: Steve Maylone
15 Images | expand images for additional detail
{{item.text_origin}}












