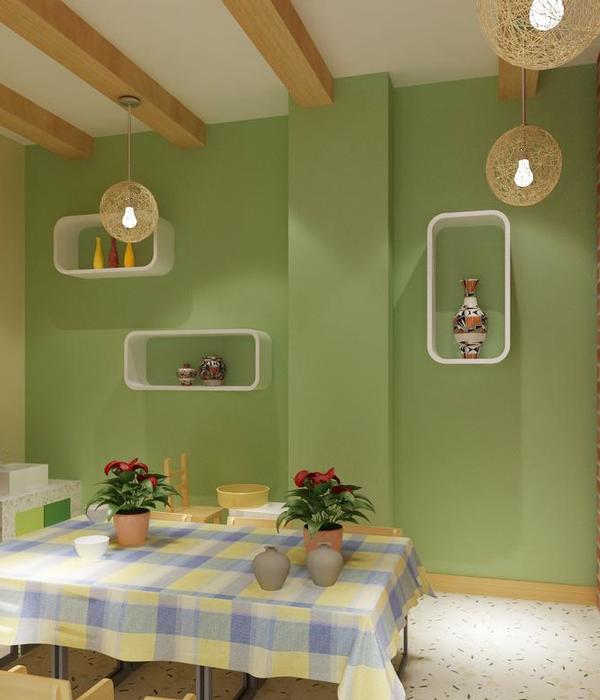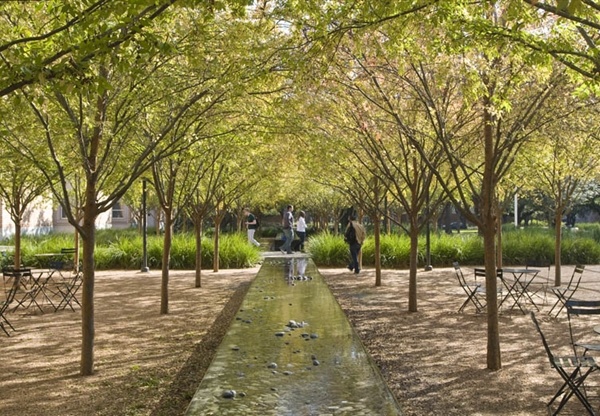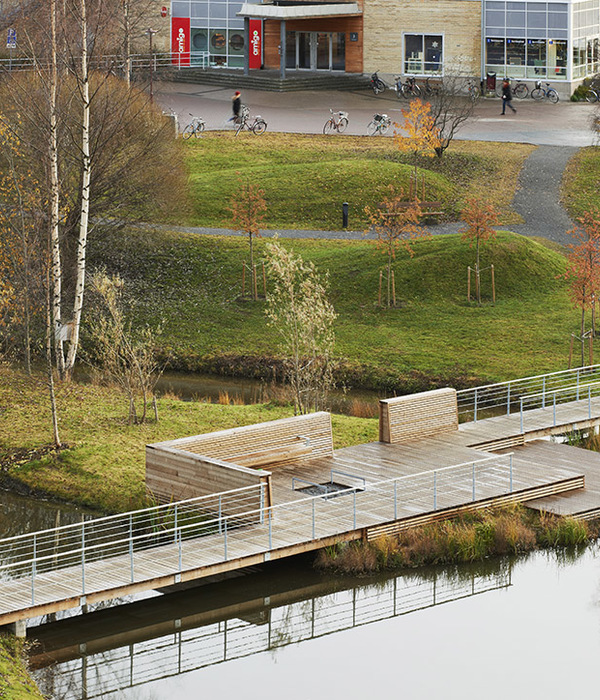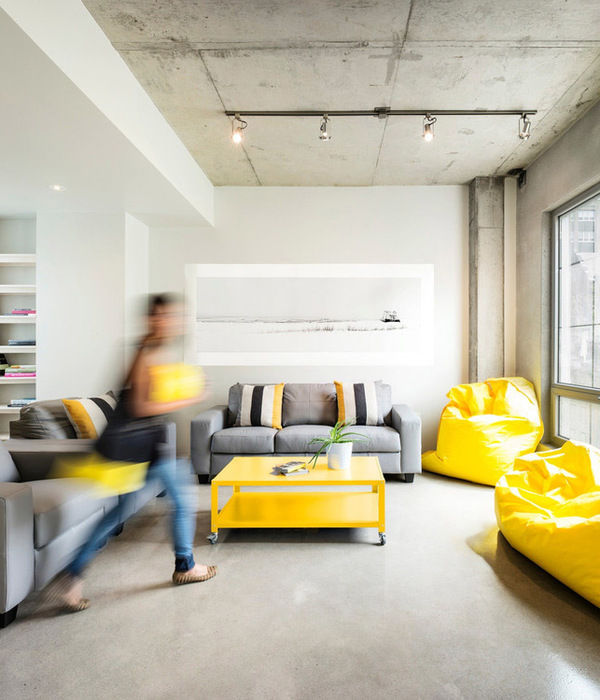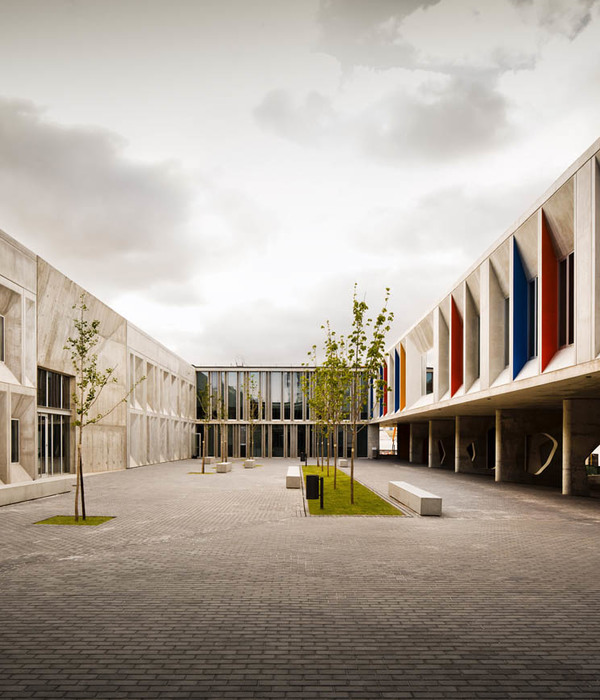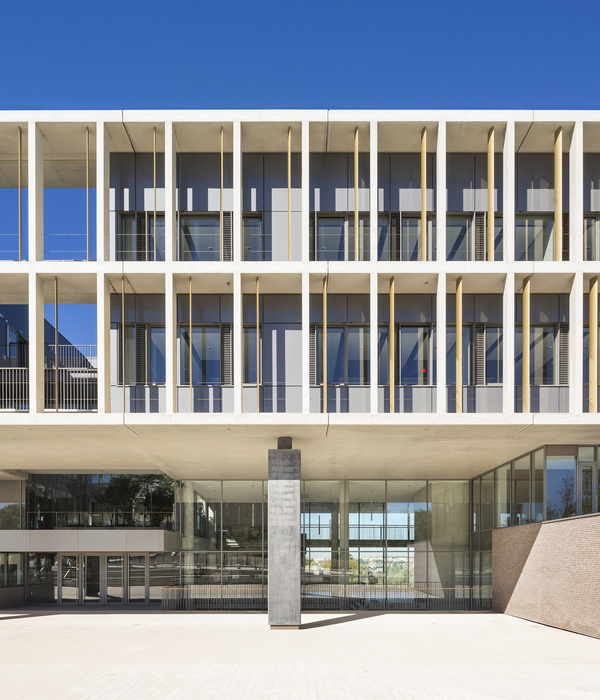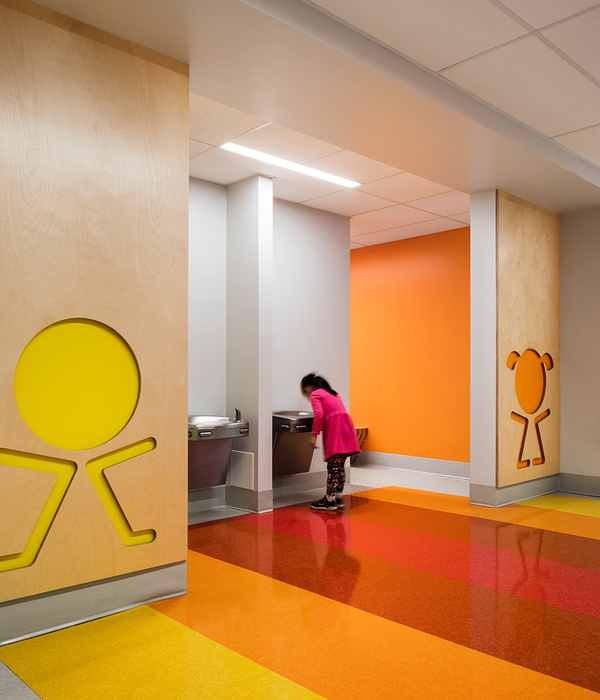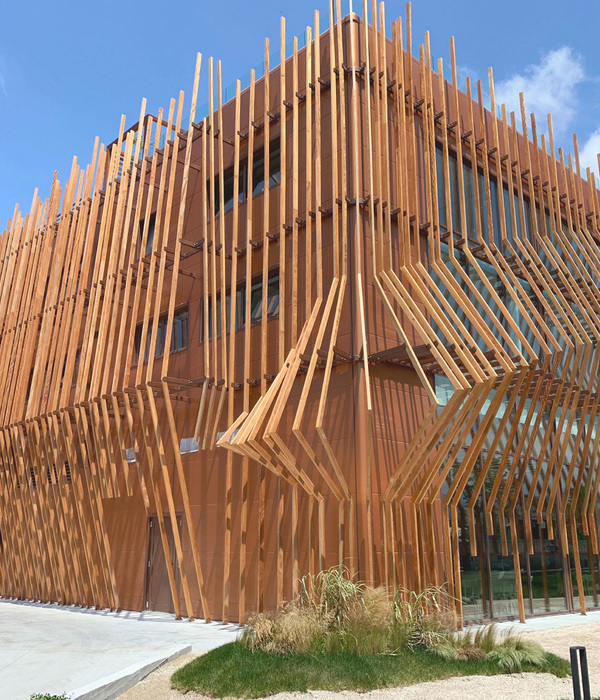在过去的一个世纪,建筑行业已成为材料消耗最为密集、对环境危害最大的人类活动之一。坐落在弗莱堡大学植物园中的 livMatS 展亭,为传统的建造方式提供了一种能够节约资源的替代方案,标志着建筑迈向可持续过程中的重要一步。livMatS 是有史以来第一座拥有完全以机器人缠绕亚麻纤维制成的承重结构的建筑。
Over the past century, the construction industry has become one of the most material-intensive and environmentally detrimental human activities. Located in the Botanical Garden of the University of Freiburg, the livMatS Pavilion offers a viable, resource-efficient alternative to conventional construction methods and therefore represents an important step towards sustainability in architecture. It constitutes the first building ever with a load-bearing structure that is entirely made of robotically wound flax fibre.
▼livMatS 展亭位于弗莱堡大学的植物园中,the livMatS Pavilion is located in the Botanical Garden of the University of Freiburg© ICD/ITKE/IntCDC University of Stuttgart, Rob Faulkner
livMatS 展亭由来自斯图加特大学 IntCDC(综合性计算设计和建造)精英集群、ITECH 研究生项目的建筑师和工程师,以及来自弗莱堡大学 livMatS(生命、适应力和能源自主材料系统)精英集群的生物学家合作完成,以新颖的方式对天然材料和先进的数字技术进行了结合。
Enabled by a novel combination of natural materials and advanced digital technologies, this pavilion stems from the successful collaboration of an interdisciplinary team of architects and engineers of the ITECH master`s programme at the Cluster of Excellence “Integrative Computational Design and Construction for Architecture (IntCDC)” at the University of Stuttgart and biologists from the Cluster of Excellence “Living, Adaptive and Energy-autonomous Material Systems (livMatS)” at the University of Freiburg.瞰,aerial view© ICD/ITKE/IntCDC University of Stuttgart, Rob Faulkner
天然纤维材料 Natural fibre materials
实现可持续建筑环境的先决条件是在深入研究自然可再生材料的同时,开发全新的、能够节约资源的设计和施工方法。
livMatS 展亭的结构部件采用亚麻纤维制造。这种材料被人类用于织物和服装生产已有数千年的时间,直到 18 世纪开始被棉花所取代。它们的机械性能堪比玻璃纤维,拥有与之相似的单位重量刚度,而生产过程中消耗的能量则要低得多。与玻璃纤维、碳纤维和许多其他天然纤维不同的是,亚麻纤维可以从中欧地区获得,并具备一年生的作物周期。此外,亚麻纤维还是一种完全天然可再生、可生物降解的材料,这为建筑行业开发创新的资源节约型替代方案提供了十分有利的基础,尤其是在与高效的轻质设计相结合时可以显著地减少建筑物的环境足迹。
A prerequisite for a sustainable built environment entails the development of new resource-efficient approaches to design and construction, together with continued research into the use of naturally renewable materials.
The structural components of the livMatS pavilion are built with flax fibres. These fibers have been used for the production of linen fabrics and garments for millennia, until cotton began replacing them from the 18th century on. They are comparable in their mechanical properties to glass fibre rovings; they provide similar stiffness per weight, but with a much lower embodied energy. Unlike glass or carbon fibres as well as many other natural fibres, flax fibres are regionally available in Central Europe and grow in annual crop cycles. They are entirely renewable, biodegradable, and therefore provide an excellent basis for the development of innovative resource-saving alternatives for the construction industry. They offer the potential, especially in combination with efficient lightweight design, to significantly reduce the environmental footprint of buildings.
▼展亭外观,exterior view© ICD/ITKE/IntCDC University of Stuttgart, Rob Faulkner
▼内部空间,interior view© ICD/ITKE/IntCDC University of Stuttgart, Rob Faulkner
▼展亭的结构部件采用亚麻纤维制造,the structural components of the livMatS pavilion are built with flax fibres© ICD/ITKE/IntCDC University of Stuttgart, Christoph Zechmeister (top); Rob Faulkner (bottom)
仿生学研究 Biomimetic investigation
livMatS 展亭延续了佛莱堡大学和斯图加特大学在仿生学领域的长期钻研与合作,双方正在研究如何将该领域的原理从自然转移至建筑当中。
livMatS 展亭的设计灵感源于树形仙人掌(Carnegia gigantea)和梨果仙人掌(Opuntia sp.),这两个物种的特点是它们均具有特殊的空心木质结构,因而质量很轻。展亭的网状结构是单个木质单元交互生长的结果,能够为骨架提供额外的稳定性。梨果仙人掌扁平的副梢也是与分层排列且相互连接的网状木纤维束交织在一起,因此才具有极高的负荷能力。通过对这些网状结构进行抽象化处理,科学家们得以将交叉连接的纤维结构所具备的机械性能转移至展亭的轻质结构单元。
▼展亭的设计灵感源于仙人掌的空心木制结构© Plant Biomechanics Group Freiburg the livMatS pavilion was inspired by the cactus characterized by their special wood structure
▼结构分析模型,structural analysis model© ICD/ITKE/IntCDC University of Stuttgart
The livMatS Pavilion continues the long-standing research collaboration at the Universities of Freiburg and Stuttgart in biomimetics, who are investigating how these principles can be transferred from nature into architecture.
The livMatS pavilion was inspired by the saguaro cactus (Carnegia gigantea) and the prickly pear cactus (Opuntia sp.), which are characterized by their special wood structure. The saguaro cactus has a cylindrical wooden core that is hollow inside and thus particularly light. It consists of a net-like wooden structure, which gives the skeleton additional stability and is formed as a result of the intergrowth of its individual wood elements. The tissue of the flattened side shoots of the prickly pear cactus is also interwoven with net-like wood fibre bundles, which are arranged in layers and interconnected. As a result, the tissue of the prickly pear cactus is characterized by a particularly high load-bearing capacity. By abstracting these network structures, the scientists were able to transfer the mechanical properties of the cross-linked fibre structures to the lightweight structural elements of the pavilion.
▼内部细节,interior detailed view© ICD/ITKE/IntCDC University of Stuttgart, Rob Faulkner
▼光影,thedappled light© ICD/ITKE/IntCDC University of Stuttgart, Rob Faulkner
综合设计和制造 Integrative design and fabrication
该项目拓展了团队在纤维结构方面的超过 10 年的研究。从前的研究主要集中于建造中使用的纤维复合材料,如玻璃纤维和碳纤维,并结合以先进的计算机设计、模拟和制造方法。livMatS 展亭将这一研究扩展至更加可持续的、以天然亚麻纤维为材料的建造方法,并研究了这些天然纤维的大规模应用。
▼测试样本,test samples© ICD/ITKE/IntCDC University of Stuttgart
▼缠绕顺序概览,overview of the winding syntax© ICD/ITKE/IntCDC University of Stuttgart
▼单个天然纤维构件,winding syntax of a natrual fibre component© ICD/ITKE/IntCDC University of Stuttgart
The project expands on more than 10 years of research in fibre construction. Previous research focused on the use of synthetically produced fibre composites in construction, such as glass and carbon fibres, in combination with advanced computational design, simulation, and fabrication methods. The livMatS pavilion extends this research towards a more sustainable method of construction with natural flax fibres and investigates the use of these natural fibres in a large-scale application.
▼天然亚麻纤维构件细节,detailed view of the structure made of natural flax fibres© ICD/ITKE/IntCDC University of Stuttgart, Christoph Zechmeister
展亭的承重结构是用项目团队开发的无芯纤维缠绕工艺制作而成的。在这种增量式的制造方法中,可以借助机器人将纤维束精确地放置在绕线框架上,从而允许对纤维的方向、排列和密度进行针对性的校准并与建筑接合,从而准确地适应构件的结构需求。此外,这种制造方法不会产生任何废品或边角料;模块化的绕线框架可以用于生产几何形状各异的单元。与传统的建筑材料相比,亚麻纤维展现了出色的材料效率和高度的承载力。
▼可重构的缠绕框架和安装设置© ICD/ITKE/IntCDC University of Stuttgart reconfigurable winding frame and robotic fabrication setup at FibR GmbH
▼结构测试准备,structural test setup force diagram© ICD/ITKE/IntCDC University of Stuttgart
The load-bearing building elements are produced with a coreless filament winding process developed by the project team. In this additive manufacturing approach, a robot very precisely places fibre bundles on a winding frame. This allows for the targeted calibration and architectural articulation of the orientation, alignment, and density of the fibres to fit exactly the structural requirements in the component, as in its biological inspiration. The pre-defined component shape emerges only through the interaction of the fibres within the winding frame, eliminating the need for any additional mould or core. In addition, this fabrication method does not produce any waste or offcuts. Moreover, the same modular winding frame can be used for all geometrically varying elements. This leads to an excellent material efficiency when measured against conventional building materials and results in a high load-bearing capacity.
Robotic fabrication at FibR GmbH© ICD/ITKE/IntCDC University of Stuttgart, Rob Faulkner
▼制作完成的天然纤维构件,Completed natural fibre component© ICD/ITKE/IntCDC University of Stuttgart, Rob Faulkner
▼构件细节,component detailed view© ICD/ITKE/IntCDC University of Stuttgart, Rob Faulkner
▼现场安装,assembly© ICD/ITKE/IntCDC University of Stuttgart, Rob Faulkner
livMatS 展亭外部覆盖着一层防水的聚碳酸酯表皮,在遮风挡雨的同时还可以保护纤维免受紫外线的直射以及雨雪产生的潮湿。
The livMatS pavilion is covered with a waterproof polycarbonate skin, which not only provides weather shelter but also protects the fibres from direct UV radiation, and moisture from rain or snow.
▼顶部细节,roof detailed view© ICD/ITKE/IntCDC University of Stuttgart, Rob Faulkner
▼展亭外部覆盖着一层防水的聚碳酸酯表皮,the livMatS pavilion is covered with a waterproof polycarbonate skin© ICD/ITKE/IntCDC University of Stuttgart, Christoph Zechmeister
可持续建筑的综合范例 Integrated demonstrator for sustainable construction
livMatS 展亭的承重结构由 15 个亚麻纤维构件组成,这些构件完全借助机器人,以连续缠绕的天然纤维预制而成,包括展亭顶部的纤维部件。这些构件的总长度从 4.50 米至 5.50 米不等,平均重量仅 105 千克。整个纤维结构的覆盖面积为 46 平方米,总重量只有约 1.5 吨。最终的设计符合德国建筑法规和相关的结构许可要求,以及包括风雪载荷在内的一系列载荷标准。
The load-bearing structure of the livMatS pavilion consists of 15 flax fibre components, robotically prefabricated exclusively from continuous spun natural fibres, as well as a fibrous capstone element on top of the structure. The elements vary in overall length from 4.50 to 5.50 m and weigh only 105 kg on average. The entire fibre structure weighs approximately 1.5 t while covering an area of 46m². The final design complies with the German building code and related structural permit requirements and set of load combinations including wind and snow loads.
展亭夜景,night view© ICD/ITKE/IntCDC University of Stuttgart, Rob Faulkner
▼场地平面图,site plan© ICD/ITKE/IntCDC University of Stuttgart
▼剖面图,section© ICD/ITKE/IntCDC University of Stuttgart
PROJECT TEAM
livMatS Pavilion, Botanic Garden of the University of Freiburg
ICD:Institute for Computational Design and Construction – Prof. Achim Menges
Cluster of Excellence IntCDC, University of Stuttgart
ITKE:Institute of Building Structures and Structural Design – Prof. Jan Knippers
Cluster of Excellence IntCDC, University of Stuttgart
Scientific Development: Marta Gil Pérez, Serban Bodea, Niccolò Dambrosio, Bas Rongen, Christoph Zechmeister
Project Management: Katja Rinderspacher, Marta Gil Pérez, Monika Göbel
Concept Development, System Development, Prototyping:2018-2020: Talal Ammouri, Vanessa Costalonga Martins, Sacha Joseph Cutajar, Edith Anahi Gonzalez San Martin, Yanan Guo, James Hayward, Silvana Herrera, Jeongwoo Jang, Nicolas Kubail Kalousdian, Simon Jacob Lut, Eda Özdemir, Gabriel Rihaczek, Anke Kristina Schramm, Lasath Ryan Siriwardena, Vaia Tsiokou, Christo van der Hoven, Shu Chuan Yao
2018-2019: Karen Andrea Antorveza Paez, Okan Basnak, Guillaume Caussarieu, Zhetao Dong, Kurt Drachenberg, Roxana Firorella Guillen Hurtado, Ridvan Kahraman, Dilara Karademir, Laura Kiesewetter, Grzegorz Łochnicki, Francesco Milano, Yue Qi, Hooman Salyani, Nasim Sehat, Tim Stark, Zi Jie, Jake Tan, Irina Voineag
Facade Development: Tim Stark
With support of: Okan Basnak, Yanan Guo, Axel Körner
Student assistance: Matthew Johnson, Daniel Locatelli, Francesca Maisto, Mahdieh Hadian Rasanani, Lorin Samija, Anand Shah, Lena Strobel, Max Zorn
FibR GmbH, Stuttgart
Moritz Dörstelmann, Ondrej Kyjanek, Philipp Essers, Philipp Gülke
with support of: Erik Zanetti, Elpiza Kolo, Prateek Bajpai, Hooman Salyani, Jamiel Abubaker, Julian Fial, Sergio Maggiulli, Mansour Ba, Christo van der Hoven
A joint project of the Clusters of Excellence livMatS, University of Freiburg (Prof. Dr. Thomas Speck, Prof. Dr. Jürgen Rühe,) and IntCDC, University of Stuttgart
Supported by: Deutsche Bundesstiftung Umwelt Exolon Group GmbH
{{item.text_origin}}

