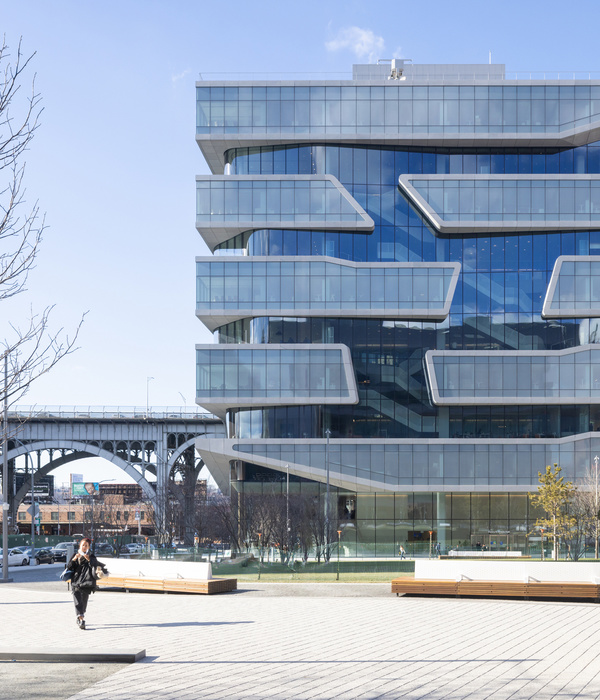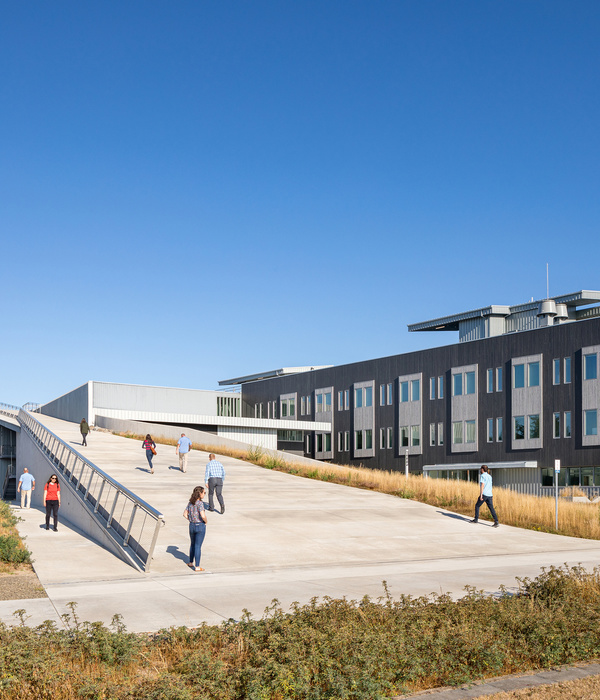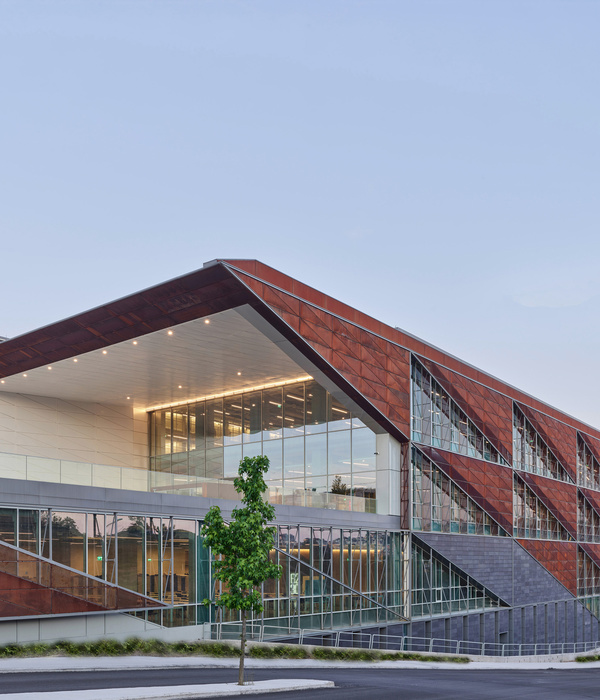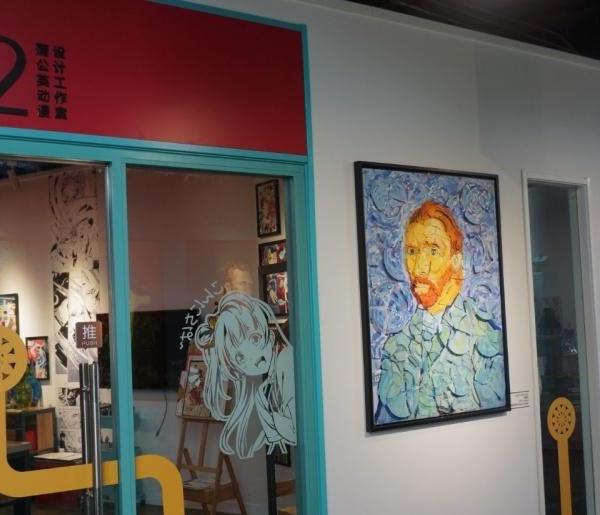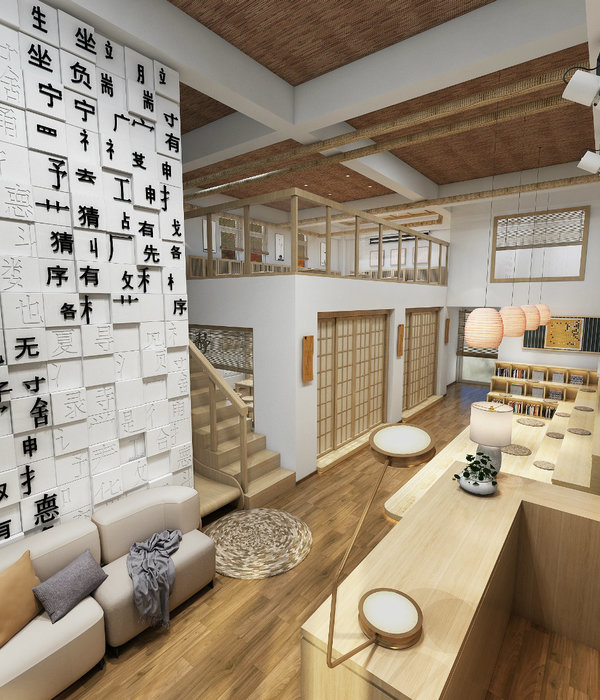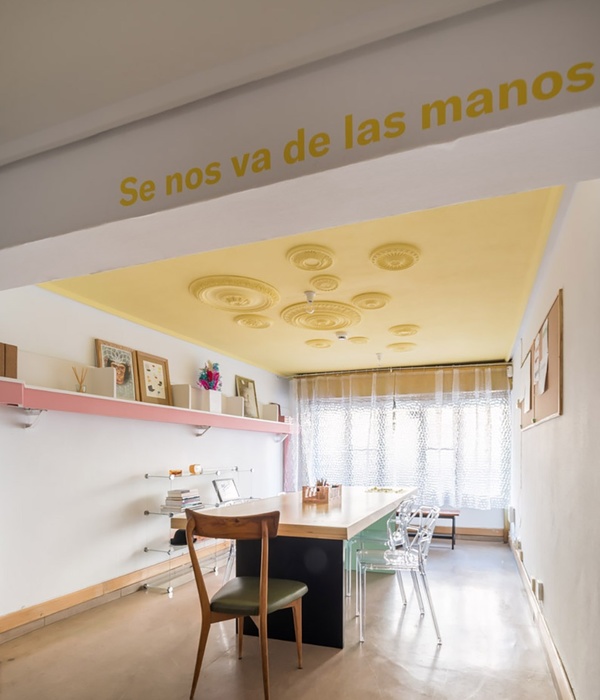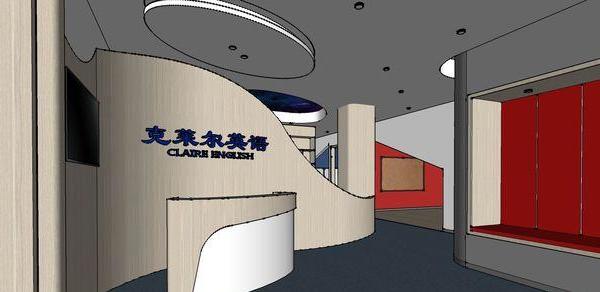Smith Vigeant Architects公司和BGLA | 建筑+城市设计合作完成了位于Ahuntsic-Cartierville行政区的Christ-Roi小学扩建。 扩建部分新增三个楼层,包括九间教室、一个幼儿园、一个日托所和一个体育馆。扩建部分结合既有建筑的设计原则,并重新定义学校与周围环境的关系,创造出和谐的布局。 在街道上,雕塑般的体量标榜着新大厅及其社交和活跃功能。 在操场一侧,透明度和色彩更具表现力,赋予该机构个性化特征,并对原有场馆表示尊重。两座建筑围绕巨大的中央楼梯而建,楼梯在阳光的笼罩下添上一抹光辉。 楼梯在扩建部分和既有学校之间建立起新的联系,同时提供了舒适有趣的社交空间。 门厅在社区、日托服务和校园之间创造了宽敞而友好的过渡空间。为了顺利实施,扩建遵循既有建筑的设计原则,即:具有砖砌立面的简洁矩形体量。
Smith Vigeant Architects Inc. and BGLA | architecture + urban design in consortium completed the expansion of the Christ-Roi Elementary School, located in the Ahuntsic-Cartierville Borough. The expansion added three new floors, which include: nine classrooms, a kindergarten, a daycare service, and a gymnasium. Creating a harmonious composition, the extension incorporates the principles of the existing building and redefines the school’s relationship with its context. On the street, a sculpted volumetry announces the new hall, as well as the social and active functions. On the courtyard side, transparency and color are more expressed, offering a personalized character to the institution, respecting its initial pavilion. The two buildings are built around a vast central staircase covered in natural light and the radiance of colors. The staircase clearly ensures the new links with the existing school while providing a comfortable and fun socializing space. The entrance hall creates a generous and friendly transition space between the neighborhood, the daycare service, and the schoolyard. In order to have a harmonious implementation, the extension follows the existing building principles: a simple rectangular volume with a brick facade.
▼临街外观,street view © Stéphane Brügger
▼具有砖砌立面的简洁矩形体量,the simple rectangular volume with a brick facade © Stéphane Brügger
底层扩建部分具有更加开放和动态的形式。 它与既有建筑、操场和街区建立了功能性和娱乐性联系。一系列减法塑造出的体量定义了重要的功能场所,即:新的接待大厅及其宽阔的前院、与街道和操场相连的日托所以及体育馆。
The ground floor of the expansion is developed in a more open and dynamic way. It establishes functional and convivial links with the existing building, the schoolyard, the street, and the neighborhood. A series of subtractions sculpt the volume to define significant and functional places, namely: the new reception hall and its large exterior forecourt, the daycare service-connected to both the street and the schoolyard, as well as the gymnasium.
▼操场,the schoolyard © Stéphane Brügger
▼色彩缤纷的立面,the colorful facade © Stéphane Brügger
大厅位于扩建部分中心,不仅将新旧建筑连接起来,还充当连接楼层与楼层、社区与校园的交通枢纽。在Lajeunesse街的接待区和校园之间,大厅具有极高的透明度,它提供发光的公共区域,将新旧走廊连接起来。大厅不仅明确了新建筑内的方位导向,而且很好地回应了场地和环境。
It is through the central hall that the new and old connect. Located in the center of the newly enlarged school, the hall acts as a hub for traffic and links between floors, between the neighborhood and the schoolyard. Offering generous transparency between the reception area on Lajeunesse Street and the schoolyard, the hall provides a luminous common area, connecting the corridors of the old and the new. In addition to facilitating orientation within the new wing, this central hall assures a better understanding of the place and its environment.
▼从楼梯望向不同楼层 © Stéphane Brügger view to different floors from the stairs
▼交通空间,the circulation area © Stéphane Brügger
▼仰视楼梯,looking up the staircase © Stéphane Brügger
Lajeunesse街的立面肯定了建筑的特征。为了保持整体的连贯性,设计师选择了相似的砖砌立面。立面的变化标志着项目在公共空间中的三个主要实体,即:新大厅,日托所的主入口以及体育馆。新校园的一层有意开放,有助于营造街道层面的活跃关系,从而定义新的、宽敞的公共交流空间。
The facade on Lajeunesse Street affirms the institutional character of the building. To keep a coherent whole, a similar brick facade was chosen. The modulation of the facade marks three major entities of the project in the public space, namely: the new hall and the main entrance to the daycare service, as well as the gymnasium. The ground floor is deliberately more open on the new schoolyard, contributing also to a lively relation at the street level, thus defining a new and generous interactive public space.
▼走廊,the corridor © Stéphane Brügger
▼体育馆,the gymnasium © Stéphane Brügger
▼卫生间,the restroom © Stéphane Brügger
在操场一侧,透明度和色彩更具表现力,赋予校园及操场个性化特征。深浅不一的红色和橙色铝板与既有红色门窗以及周围环境建立了联系。这种色彩缤纷的立面使其成为大堂内部的主要元素,同时巧妙地在Lajeunesse街上展现出来。
On the schoolyard side, transparency and color are more expressed, offering a personalized character to the institution and its active schoolyard. Aluminum panels in different shades of red and orange, create a link with the red color of the existing doors and windows, but also with the surrounding context. This colorful facade makes its presence a principal element in the interior of the lobby but subtly asserts itself on Lajeunesse Street.
▼沿街夜景,night view along the street © Stéphane Brügger
Project name: Expansion of Christ-Roi Elementary School Location: Montreal Client: Centre de services scolaire de Montréal (CSSDM) Architects/designers: BGLA | architecture + urban design and Smith Vigeant Architects Inc. Lead Architects: Martin Brière and Daniel Smith Team: Stéphan Vigeant, Alexandre Savignet, Marianne Lapalme, Sabrina Charbonneau, Jessica Moore, Martin Brière, Daniel Smith, Cindy Neveu, Cécilia Chen Engineers: EXP Landscape Architect: Rousseau Lefebvre Contractor: Blenda Construction Suppliers: Montréal Briques et Pierres, Henry, Soprema, Multiplis, Revêtement Fortin, Vitrerie Claude, Menuiserie Des Pins, Création N M, CertainTeed, Armstrong, Stonhard, A/D Fire Protection Systems, Moderco Lighting Designer: Lumen Project sector: Institutional Budget: 12,3 M$ Area: 5,501 m2 Project finish date: June 2020 Photograph: Stéphane Brügger
{{item.text_origin}}

