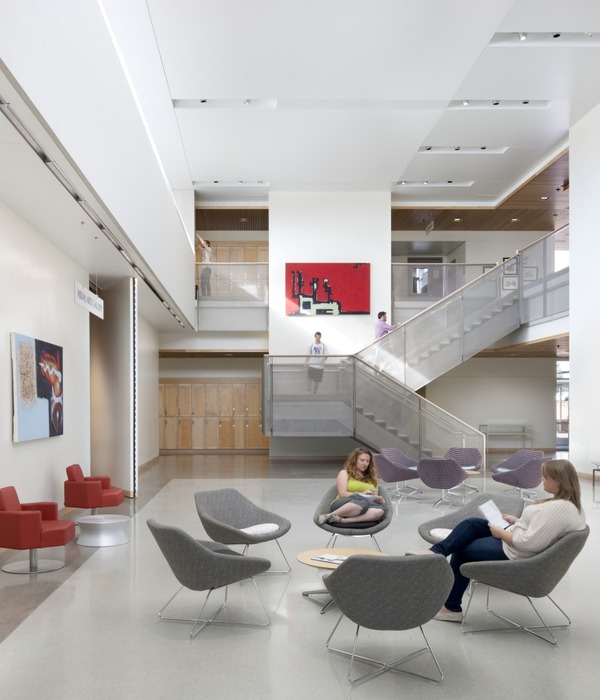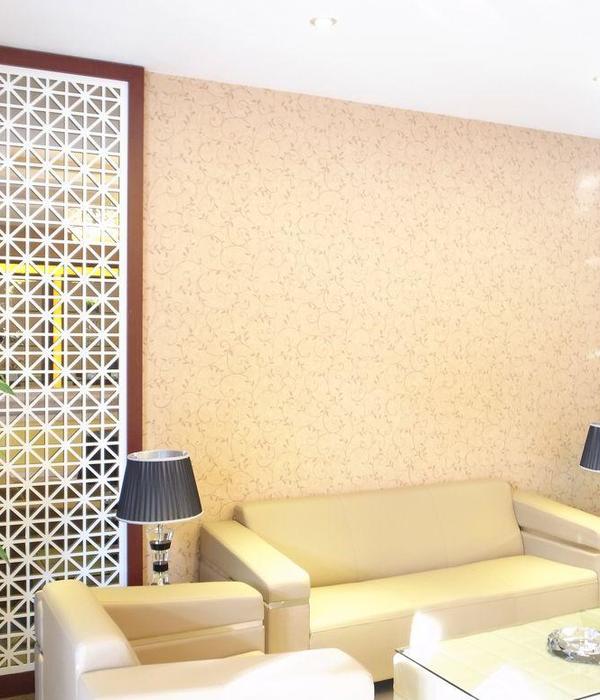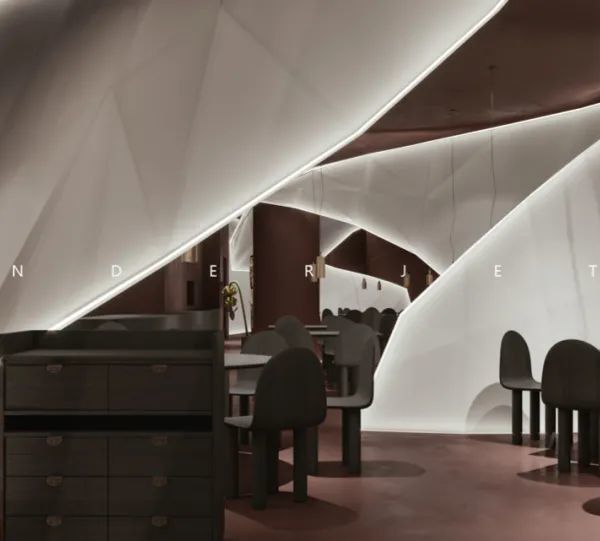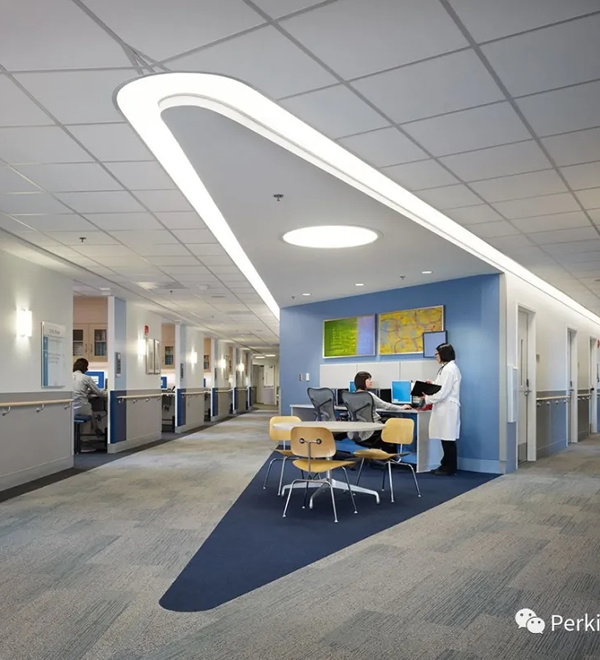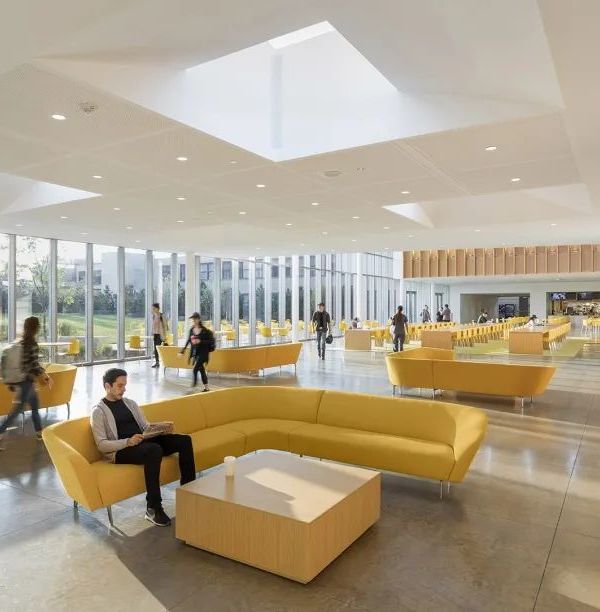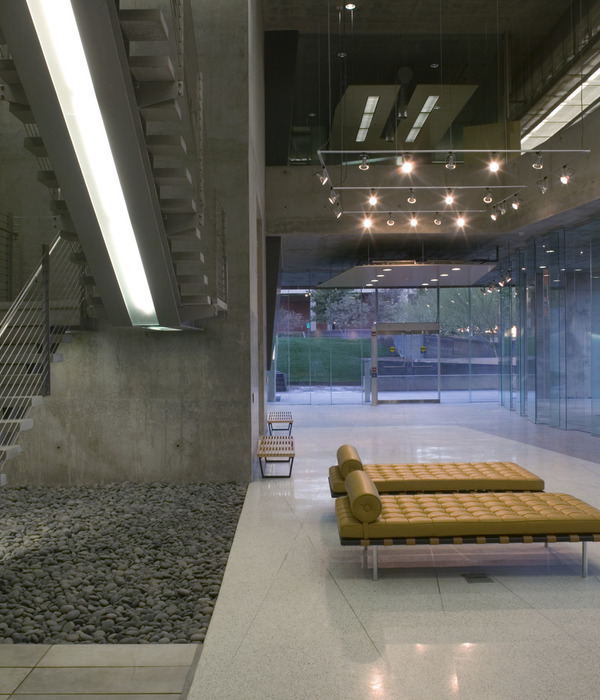With its new Centre for Integrative Infectious Disease Research (CIID), Heidelberg University is following a new approach - a first in Germany - by using a combination of the latest methods of biophysics, physical chemistry, chemical biology and nanotechnology for conducting fundamental research into infectious diseases. The integration of the different disciplines is encouraged by using common laboratory and office areas and by sharing technical infrastructure. Close to leading research institutions for medicine and science, the new building slots seamlessly into the existing 1960s "Theoretikum" complex but expresses itself as an independent unit, with a clearly defined volume and an anthracite façade.
The character of the building is also defined by the varied window openings of the south side and the continuous window bands on the north. A single two-storey bay window protrudes from the façade and directs attention directly to the botanical garden in front of the building. On the entrance side, the fully glazed ground floor zone makes the building volume of the CIID appear to float. Inside, the research facility is divided between research and administrative areas by a central spine route, enlivened by an inter-storey void with a band of skylights and containing a single-flight staircase to all levels. Laboratories are oriented towards the north, while office and meeting rooms overlook the botanical garden to the south. Technical and auxiliary rooms are located in the inner "dark" core of the building. In addition, a two-level bridge forms a connection to the neighboring building 324, providing direct access to the other buildings of the "Theoretikum" complex.
{{item.text_origin}}



