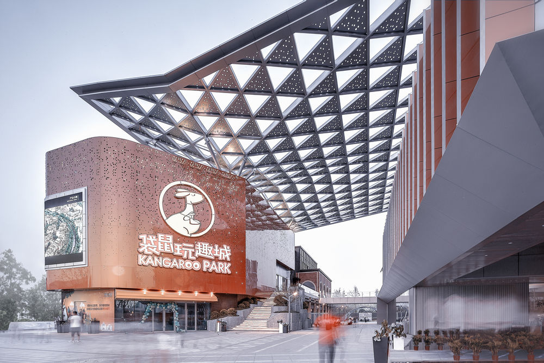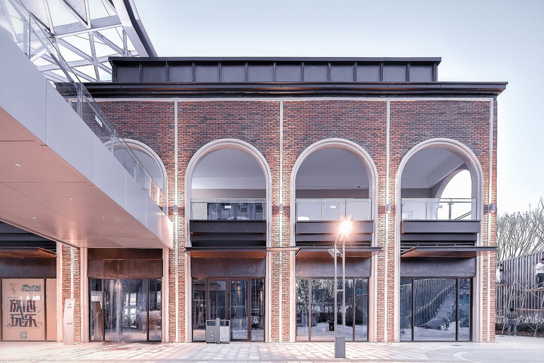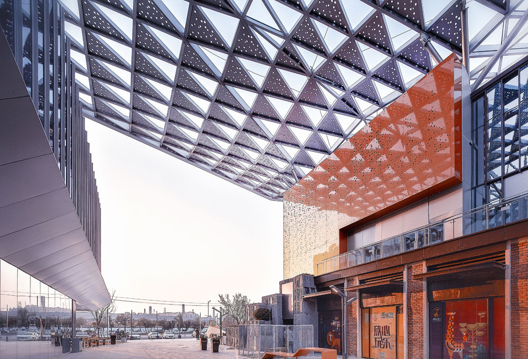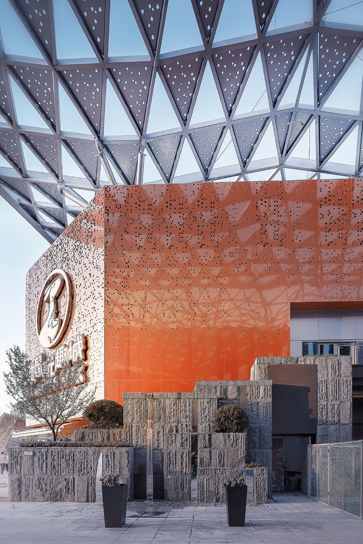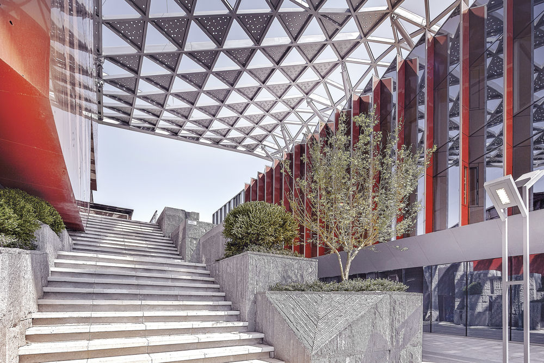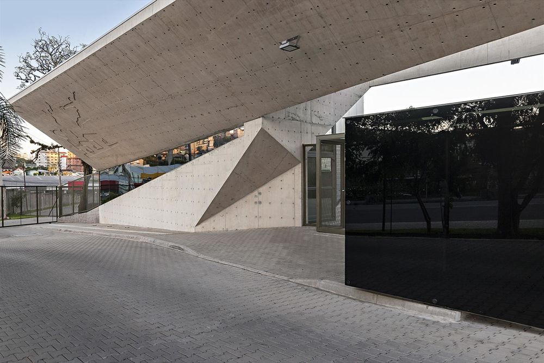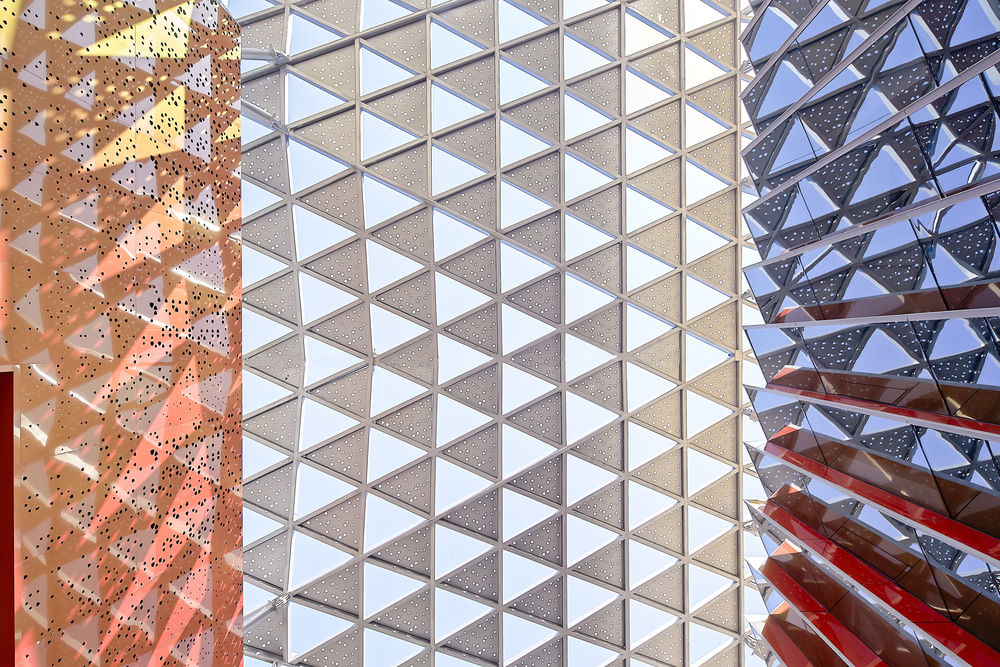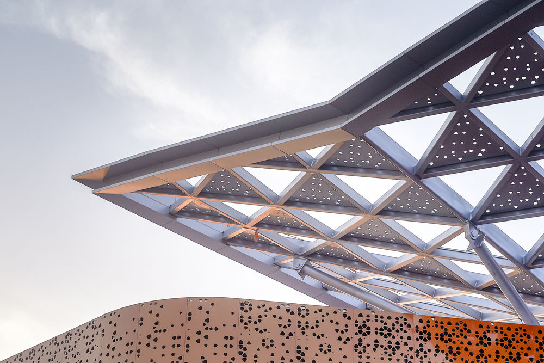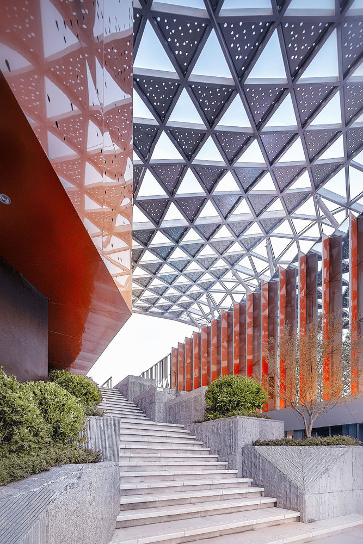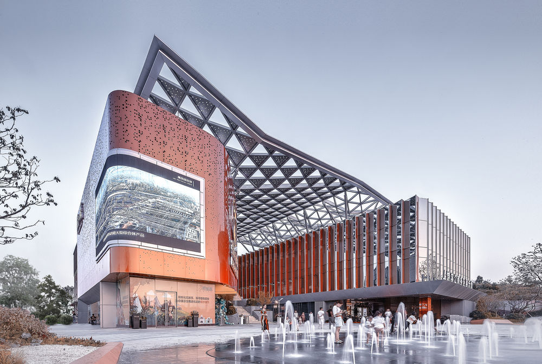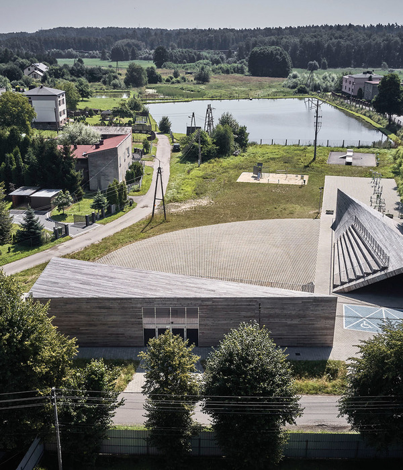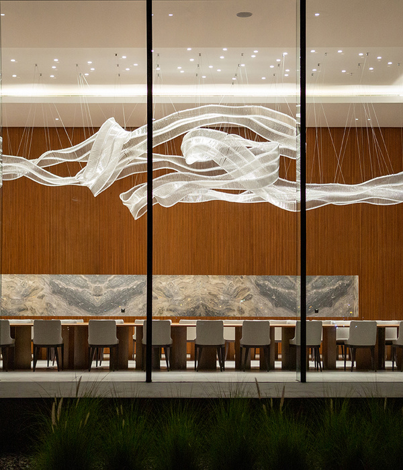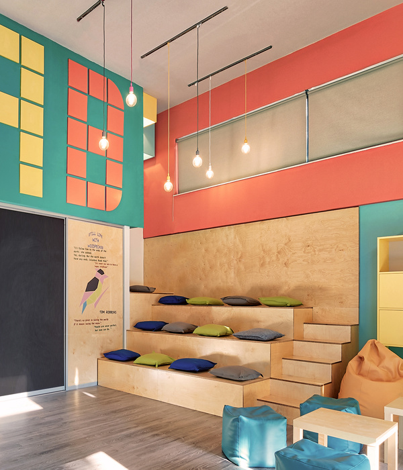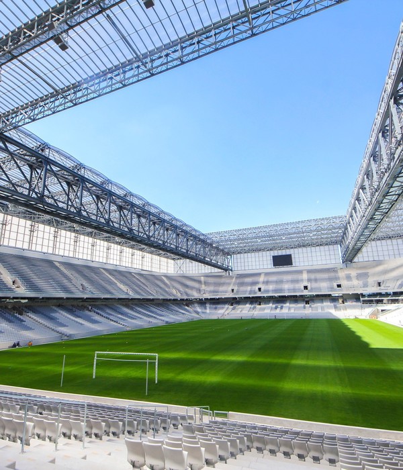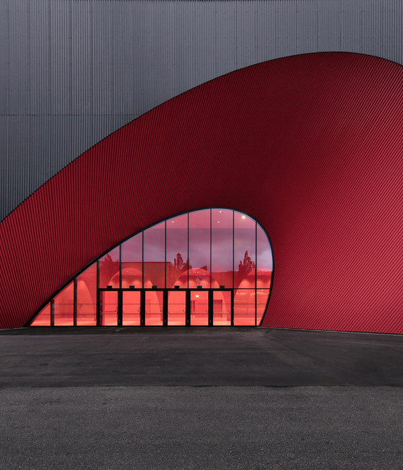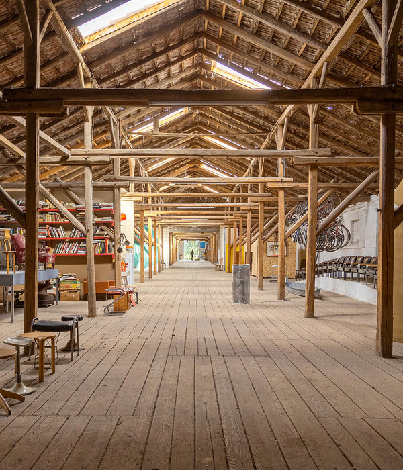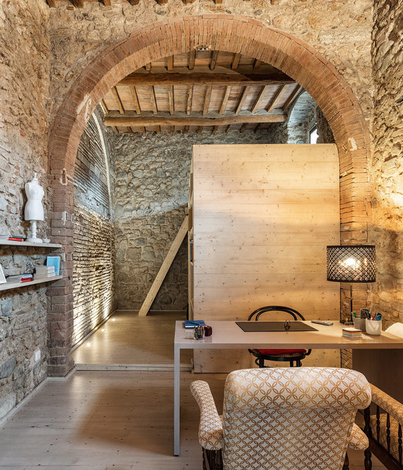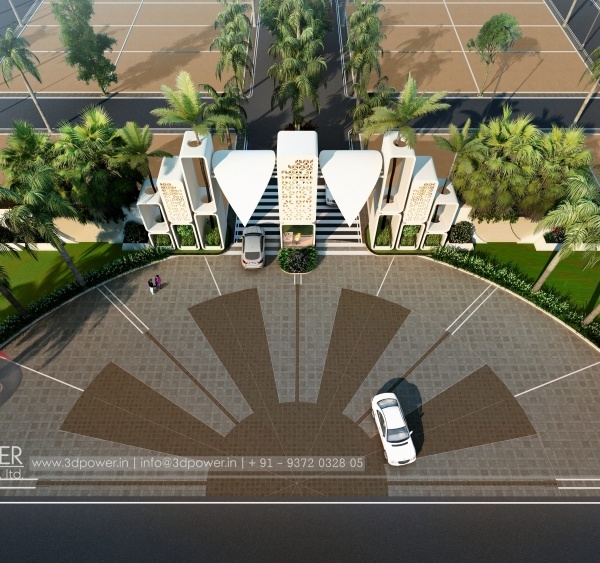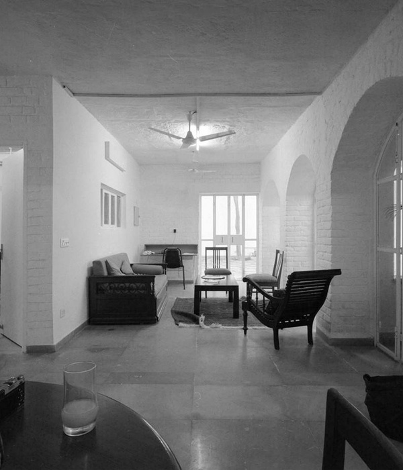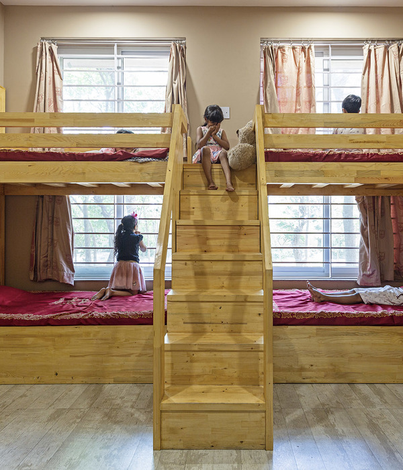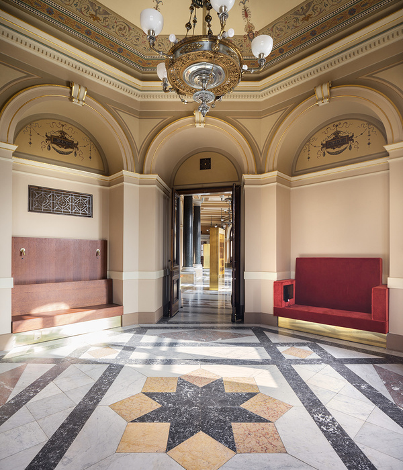上饶绿地城市展览馆——现代商业综合体的设计盛宴
Firm: Shanghai PTArchitects
Type: Commercial › Shopping Mall
STATUS: Built
YEAR: 2019
The project can not only satisfy the demands of catering, meeting, leisure, shopping, and entertainment for children, etc., but also serve as a socializing destination for the neighborhood. It helps to make Shangrao Binjiang Business Area where it's situated more open and inclusive. Drawing inspiration from commercial design and starting from the ideal of creating a lifestyle, the architects created a series of artistic elements including pedestrian corridors, inner streets and canopies, which together present an open and free architectural form.
Featuring a combination of alternate glass curtain wall and iridescent aluminum plates, the façade of the main pavilion seems to present a red wave that is spreading out. Furthermore, the starlight apertures on the exterior make the building dazzles in the night, which is full of vigorous, passionate and variable modernity. Meanwhile, the textured red bricks and the beige walls represent the free and cozy "back garden".
The giant artistic canopy that stretches above the building guides pedestrians to wander to the staircase, which connects to the set-back terrace and the indoor atrium on the second floor, thereby effectively stimulate the interaction among people. As ascending, visitors will reach an open viewing platform. Along the walkway, they can have a full view of the inner corridors and all commercial circulation routes, which showcase the aesthetic of architectural spaces.
The super-scale entrance is simplistic yet exquisite. Sunlight shines onto the floating plate at the top and cast shadow spots, which changes constantly with time in a playful way. The edges of the building were carefully treated via profile moulding, to achieve delicate and lightweight visual effects and showcase a lifestyle that embraces future.
Credits:
- Shanghai PTArchitects - Architect - Yunpeng Jiang
- Shanghai PTArchitects - Architect - Pengcheng Ding
- Shanghai PTArchitects - Architect - Fu Dong
- Shanghai PTArchitects - Architect - Shan He
- Shanghai PTArchitects - Deputy Design Director - Sheng Gao
- Shanghai PTArchitects - Architect - Qinsi Li
- Shanghai PTArchitects - Architect - Gang Yu
- Shanghai PTArchitects - Architect - Chuanbo Che
- Shanghai PTArchitects - Architect - Chao Hu
- Shanghai PTArchitects - Architect - Yiqian Fang
- Shanghai PTArchitects - General Manager/Chief Architect - Xin Shao
