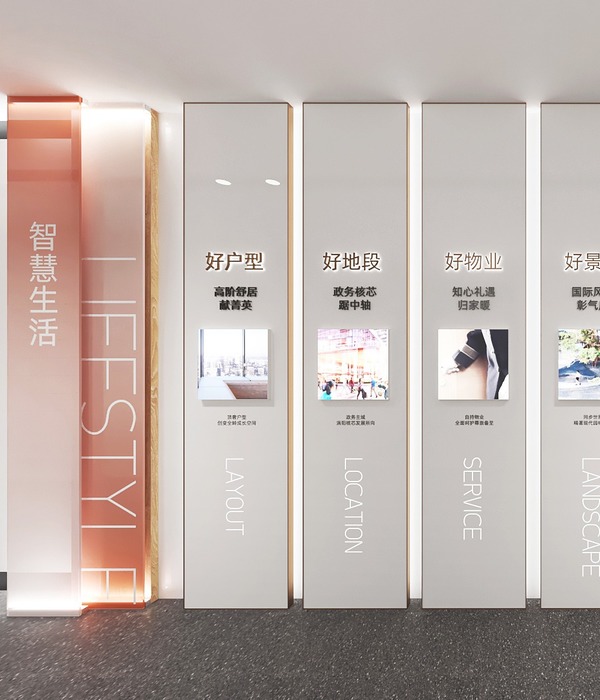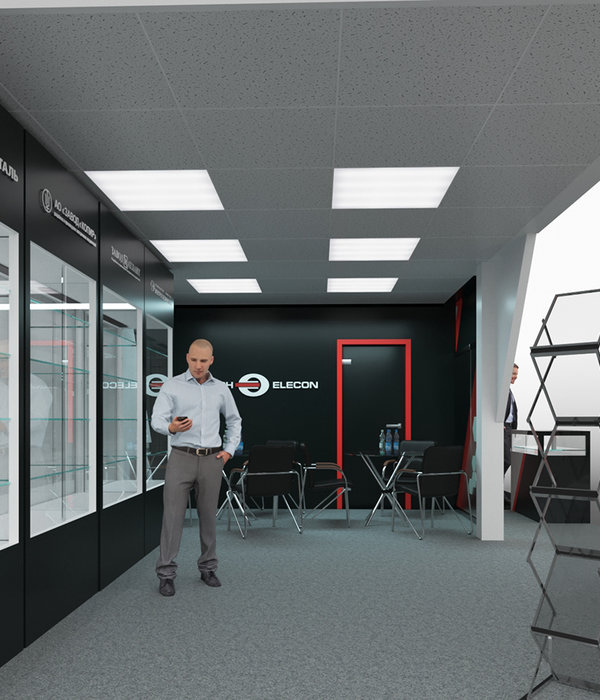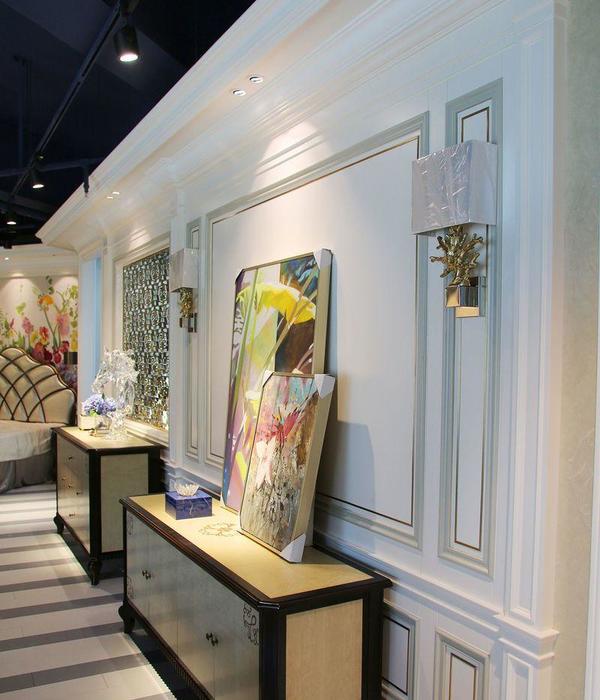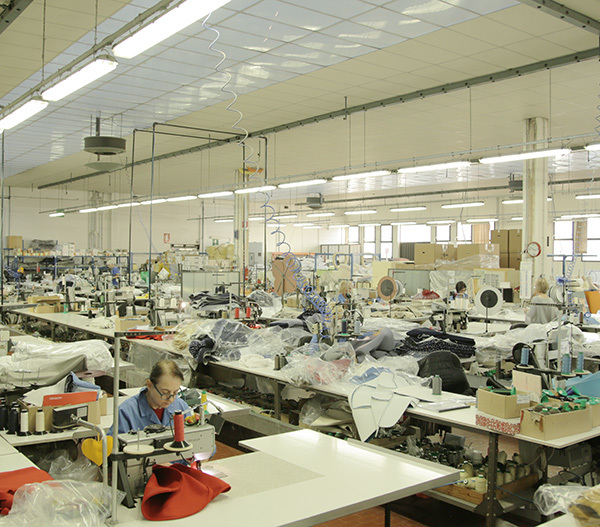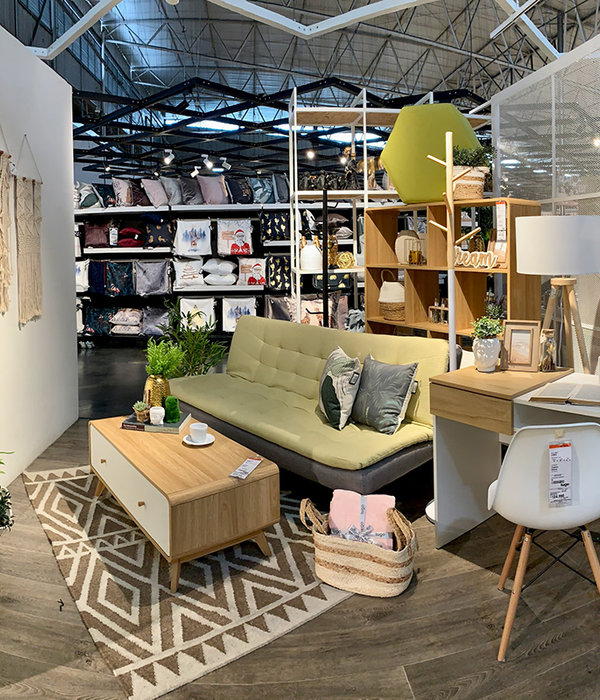Mann学校女生宿舍旨在提供多种设施,以促进学生在家以外的学习和全面发展。
由于既有的宿舍难以满足不断增长的学生人数和使用需求,Mann学校提出在学校综合体内部建造一栋新的宿舍楼。项目的主要意图是为女生们创造一个安全的环境,同时提供所有必要的功能和充足的公共空间。
The vision for the design for the Girls’ Hostel at The Mann School centres on the importance of providing facilities to promote learning and all-round development at a home-away-from-home.
The hostel building was proposed within the complex of the school since the existing boarding facilities could not cater to the increasing number of students and their requirements. The idea was to create a safe environment for the girls with all the necessary functional requirements and a multitude of public spaces.
▼校园概览,campus general view © Suryan and Dang
▼宿舍楼外观,exterior view © Suryan and Dang
新宿舍楼被命名为White Flower Hall,位于学校行政楼和高年级教学楼之间,为1-12年级的学生提供服务。除了住宿空间外,楼内设施还包括自习室、游戏室和电视间、电脑室和沙龙等公共休闲区域。开放性和连续性是本次设计的重要概念,同时也是对学校传统精神的一种继承。
The new building is positioned between the executive block and the senior academic wing and houses dormitories for grade 1-12, a study hall, and common recreational areas like a games and television room, a computer room, and a salon. It carries on the legacy of the school ethos with openness and continuity as part of the design intent.
▼鸟瞰,aerial view © Suryan and Dang
▼场地平面图,site plan © envisage
设计延续了校园以红色和灰色为主的建筑外观,砖材被用作外墙最重要的设计元素,以帮助新建筑与周围环境融为一体。此外,外立面还安装了金属材质的格栅(jaali),并补充以葱郁的植物,使建筑不会因为其巨大的体量而带来压迫感。
The campus’ existing colour scheme of red and grey is maintained while brick is used as a critical design element on the facades to help the new building blend cohesively within its surroundings. A metal jaali is also installed on the façade of the hostel building, supplemented by the lush greenery so that the building does not stick out like a sore thumb with too much-built mass.
▼主立面,main facade © Suryan and Dang
▼外立面安装了金属材质的格栅,a metal jaali is also installed on the façade of the hostel building © Suryan and Dang
▼雨蓬和门廊,canopy & porch © Suryan and Dang
为了给孩子们创造健康的环境,宿舍楼置入了一系列种有绿植的花园和露台空间,这也是整个设计中优先考虑的要素。大楼俯瞰着中央的庭院,宿舍面向走廊,创造出能够促进互动的活跃环境。走廊通过切角的方式得到拓宽,从而可以容纳供孩子们休息的座位空间。建筑在每个楼层以不同的角度向外敞开,并通过内向且错落的露台来创造视觉上的互动,让孩子们不论置身何处都可以感受到与他人的连接。
▼庭院鸟瞰,overlook to the courtyard © Suryan and Dang
For the well-being of the children, creating outdoor spaces such as gardens and terraces and incorporating greenery within the building was prioritised. The hostel is planned to overlook a central courtyard, with dormitories facing the corridors to ensure a lively and interactive environment. The corridors are widened in an angular fashion to accommodate seating spaces for children to relax. The building opens out at a different angle on every floor, with inward-looking terraces staggered to help create a sense of visual connection for everyone, regardless of where they are positioned.
▼庭院,courtyard © Suryan and Dang
▼错落的露台创造视觉上的互动,the staggered terraces create a sense of visual connection for everyone © Suryan and Dang
年纪较小的孩子(1-4年级)的宿舍设置在大楼一层,避免了爬楼梯带来的安全问题。宿舍的设计重点在于确保最佳的光线和通风。特别定做的双层床铺设置在窗边,让每个孩子都能够看见外面的风景。
The residential facilities for younger children (grade 1-4) are planned on the ground floor, so they don’t have to climb up the stairs, thus ensuring safety. The dormitories are designed to ensure optimal ingress of daylight and ventilation with windows along the custom-designed bunk beds, allowing each child with a view to the outside.
▼住宿空间,hostel room © Suryan and Dang
公共休息室、计算机实验室和游戏室等活动区域设置在地下层,围绕着中央庭院和下沉式露天剧场,使其成为建筑中活跃度最高的区域。露天剧场作为休息室的延伸,为学校提供了一个聚会的场所,学生和老师们可以时常在这里举办生日派对和音乐聚会。
▼下沉式露天剧场,the sunken amphitheatre © Suryan and Dang
All the activity areas like the common room, computer lab, and the games room are planned in the basement around the central courtyard and the sunken amphitheatre, making it the most lively zone in the building. Designed as an extension of the common room, the amphitheatre acts as a congregation spot where students and staff often come together to celebrate birthday parties and musical get-togethers.
▼公共休息室,common room © Suryan and Dang
▼活动空间,activity space © Suryan and Dang
▼户外露台,outdoor terrace © Suryan and Dang
▼宿舍楼概览,The Mann School – White Flower Hall © Suryan and Dang
▼地下一层平面图,basement plan © envisage
▼一层平面图,ground floor plan © envisage
▼二层平面图,first floor plan © envisage
▼三层平面图,second floor plan © envisage
{{item.text_origin}}

