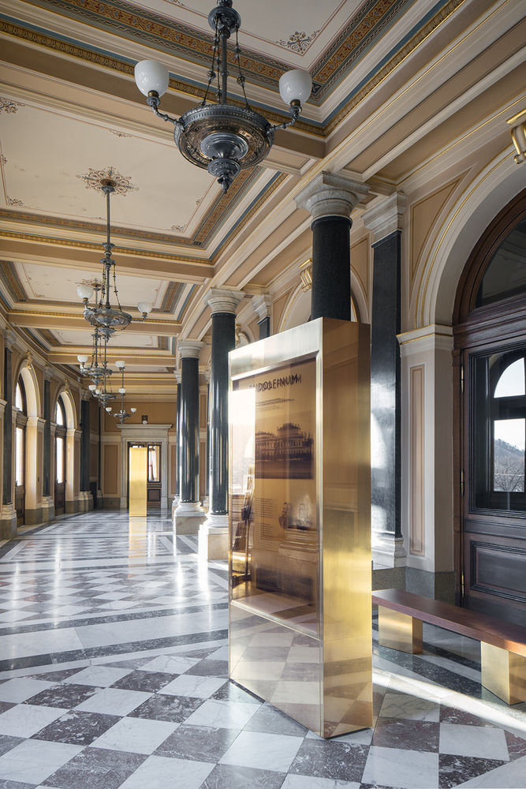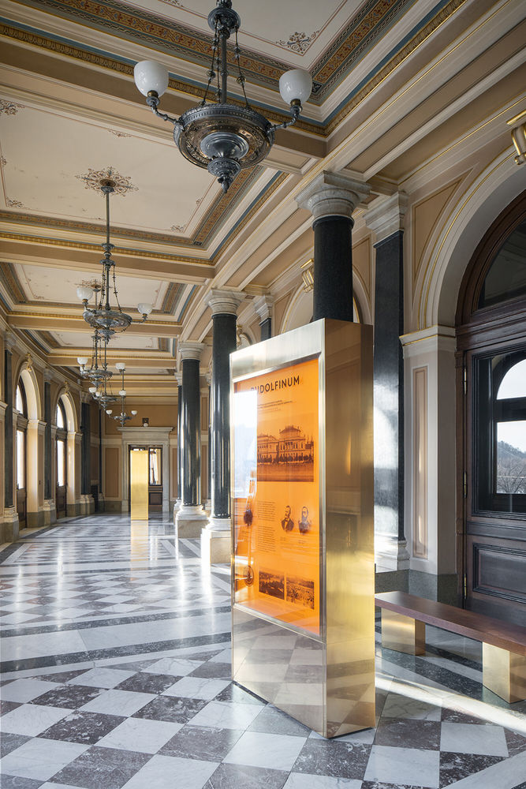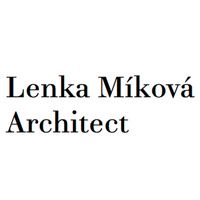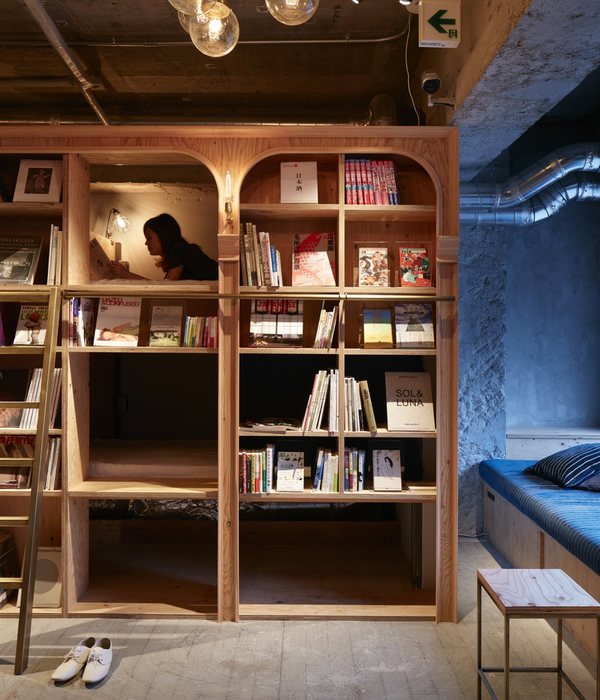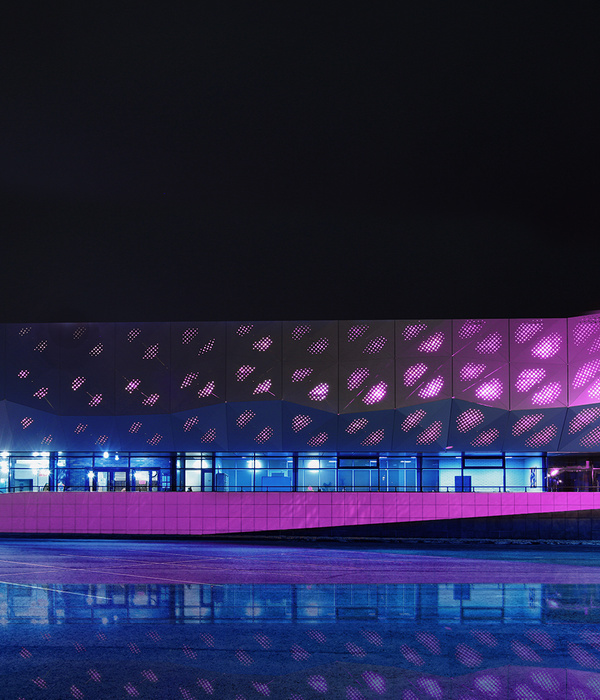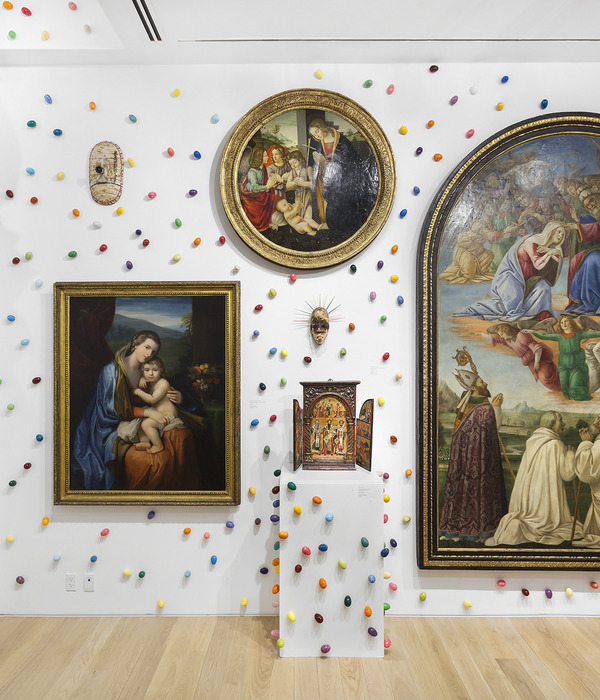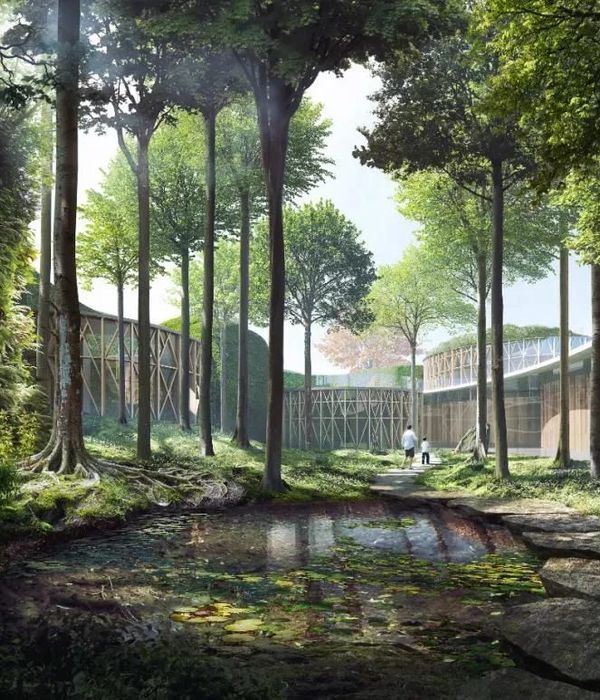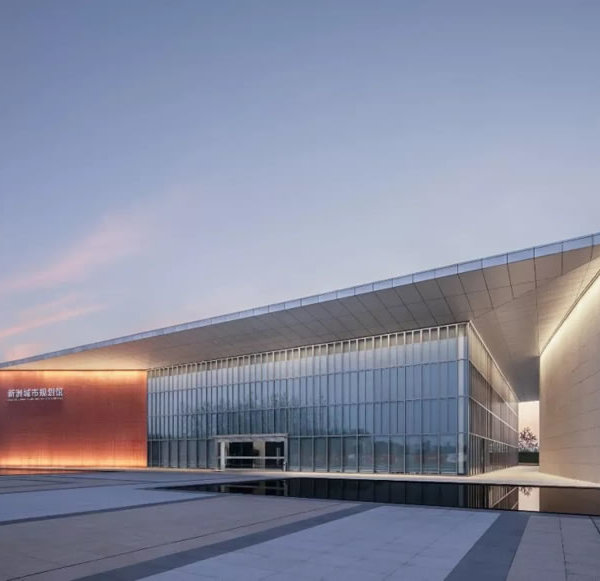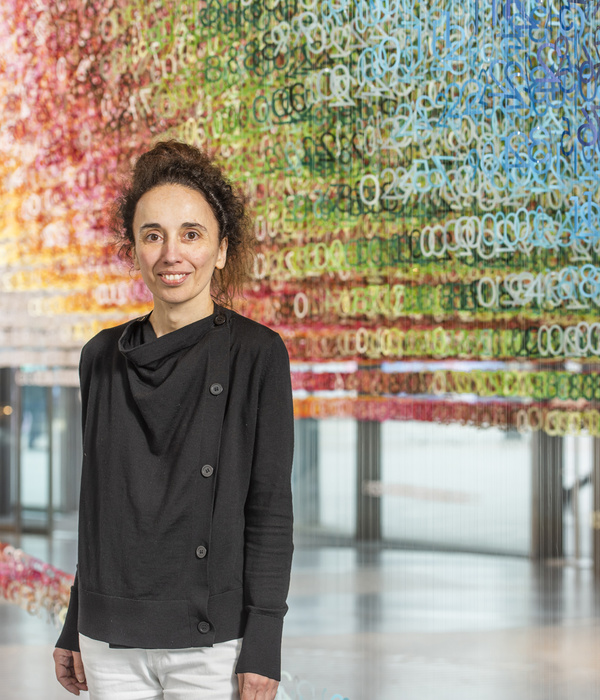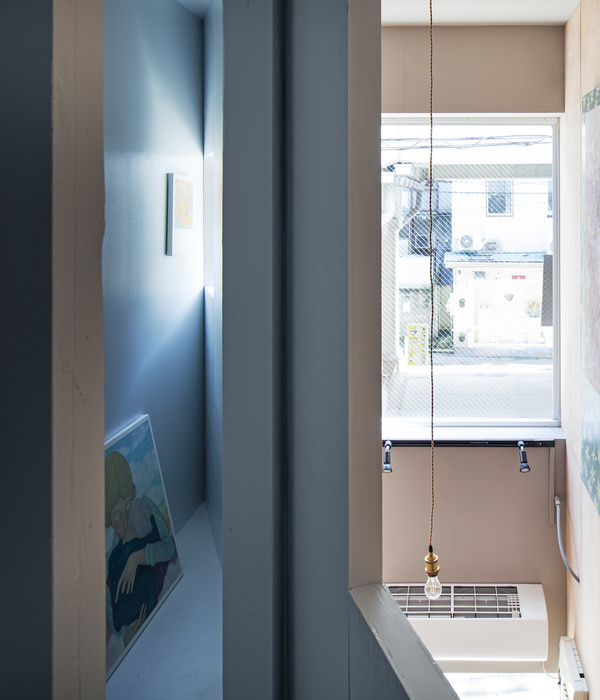鲁道夫音乐厅入口设计,捷克/为历史空间带来全新体验
Lenka Míková事务所为捷克爱乐乐团入口区域和位于布拉格老城的新文艺复兴风格鲁道夫音乐厅的德弗札克礼堂打造了新的室内设计。项目始于事务所2018年在捷克设计和捷克爱乐乐团组织的竞赛中的获胜方案,其总体目标是扩大入口区域的使用范围,并使其比音乐会期间更多地向公众开放。乐团要求设计涵盖一个新纪念品商店、一个试听室和一个有关这座建筑历史的展示区域。设计团队基于原有历史建筑着手工作,旨在以紧凑而现代的方式设计新用途,并且使之融入原有空间。为此,设计团队使用建筑中已有的材料,包括具有镜面效果的半抛光黄铜、源于空间布局并且与大理石地面相呼应的简洁形状。
The project creates new interiors in entrance areas of the Czech Philharmonic and the Dvořák’s hall in the great Rudolfinum building in a Neo-Renaissance style located in the Old Town of Prague. The collaboration started with our winning proposal in an invited competition organized by CZECHDESIGN and the Czech Philharmonics as the client in 2018. The general aim was to bring an extended use to the entrance areas and open them up to the public more than during the concerts. The brief asked to include a new souvenir shop, a listening lounge and an exhibition about the history of the building. We approached the task with respect to the original historical architecture and aimed to design the new use in a compact and contemporary way, but unintrusive and in relation to the existing space. For this we chose to use materials already present in the building, mirroring effect of a partly polished brass and simple shaping derived from the floorplan of the spaces and relating to existing marble floors.
▼空间概览,preview ©Tomáš Souček
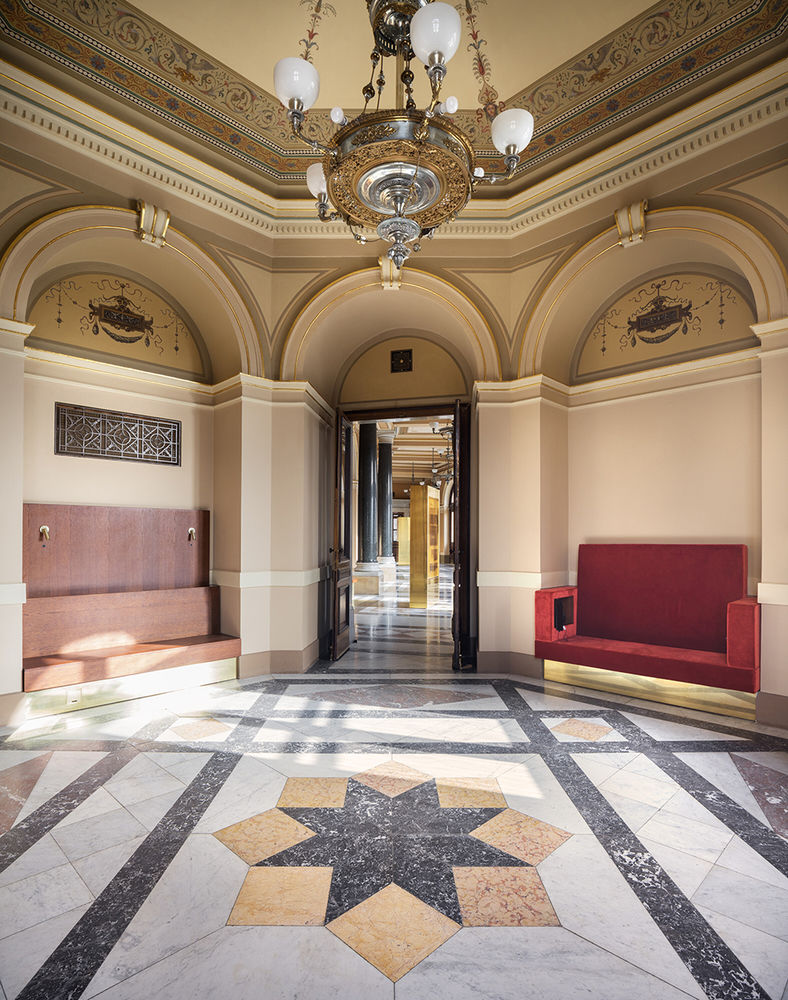
该项目由三部分组成——两个侧厅和位于主门厅的展览装置,其中侧厅设有鲁道夫商店和致敬首席指挥吉里·贝洛拉维克的试听室。
The project consists of three parts – two side lounges, including the Rudolfinum shop and a listening lounge dedicated to the Chief Conductor Jiří Bělohlávek, and an exhibition installation in the main foyer.
▼项目构成,component scheme ©Lenka Míková architekti


展览装置被构思成两个独立的垂直体,其黄铜表面映出周围环境,从而创造全新的空间体验。它们较长的侧面采用反光玻璃板,文字和图像分层显示,仿佛来自内部。可调节的背发光LED照明支持这一效果,并在夜间和活动期间突显展板。此外,门厅还配有一套带黄铜底座的木制长椅。
▼展板示意,panel scheme ©Lenka Míková architekti
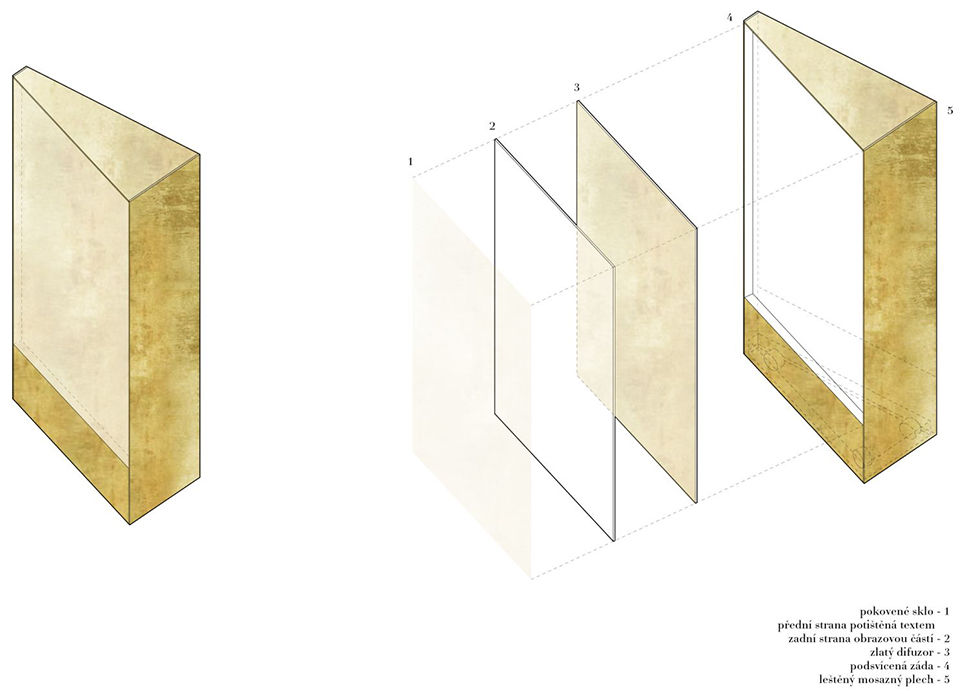
The exhibition is conceived as two free-standing vertical objects with brass surface that reflect their surroundings and thus create a new spatial experience. Their longer sides incorporate a reflective glass panel where texts and images appear in layers as if coming from inside. The dimmable back LED-lighting supports the effect and emphasizes the exhibition during night hours and events. The foyer is complemented by a set of wooden bench with a brass plinth.
▼垂直展板,the vertical panels ©Tomáš Souček
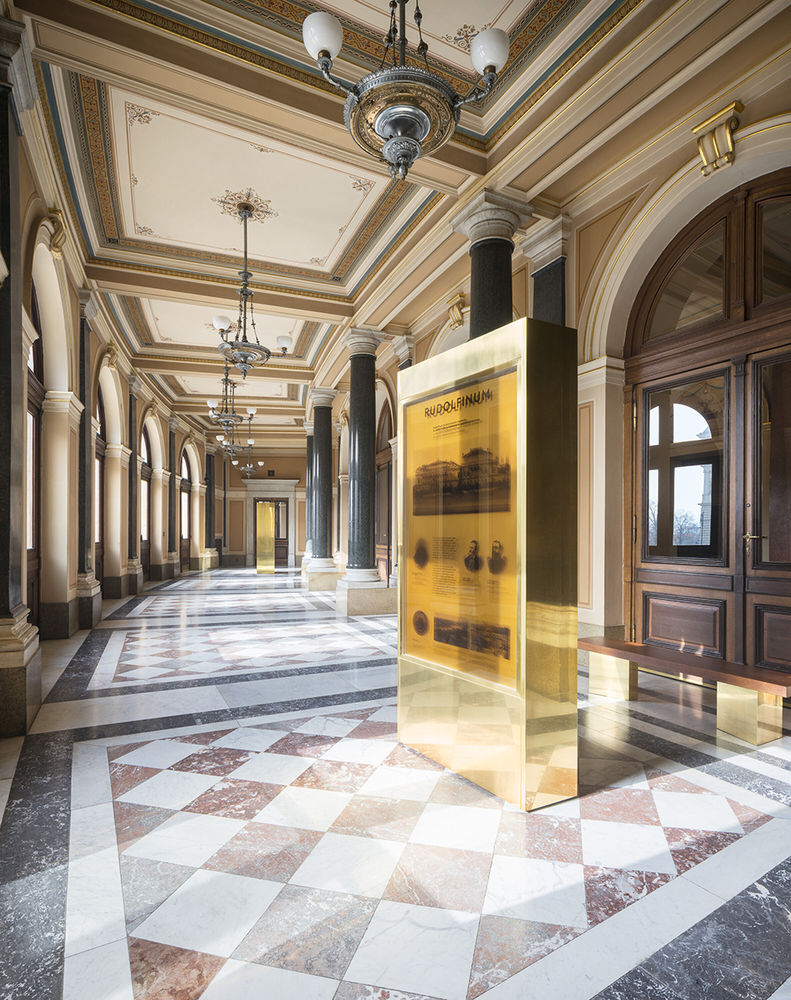
▼黄铜表面,the brass surface ©Tomáš Souček
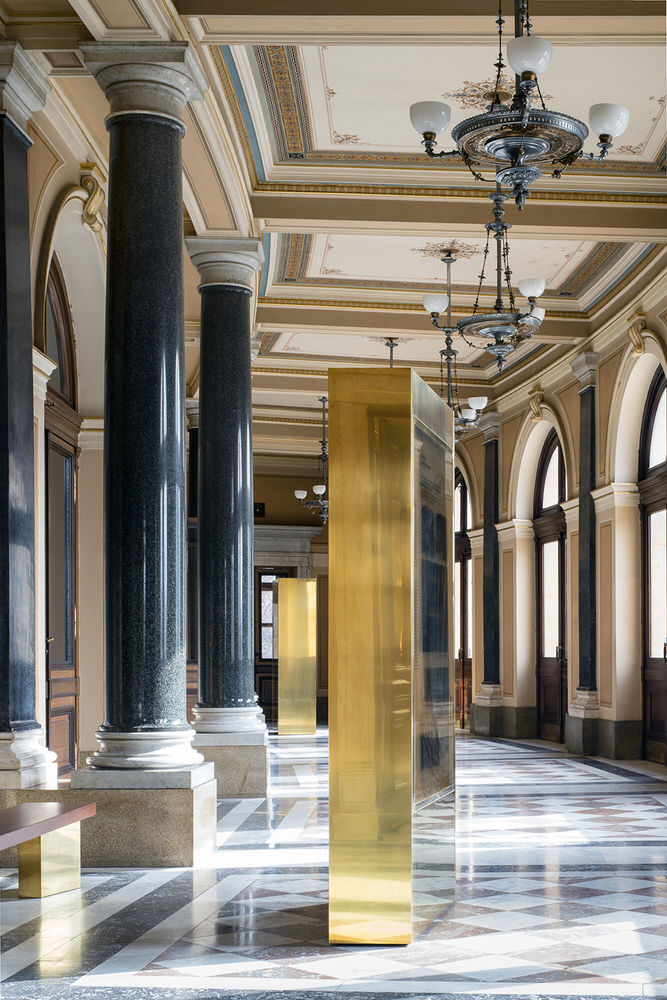
▼背发光LED照明突显展板 ©Tomáš Souček the back LED-lighting emphasizes the exhibition
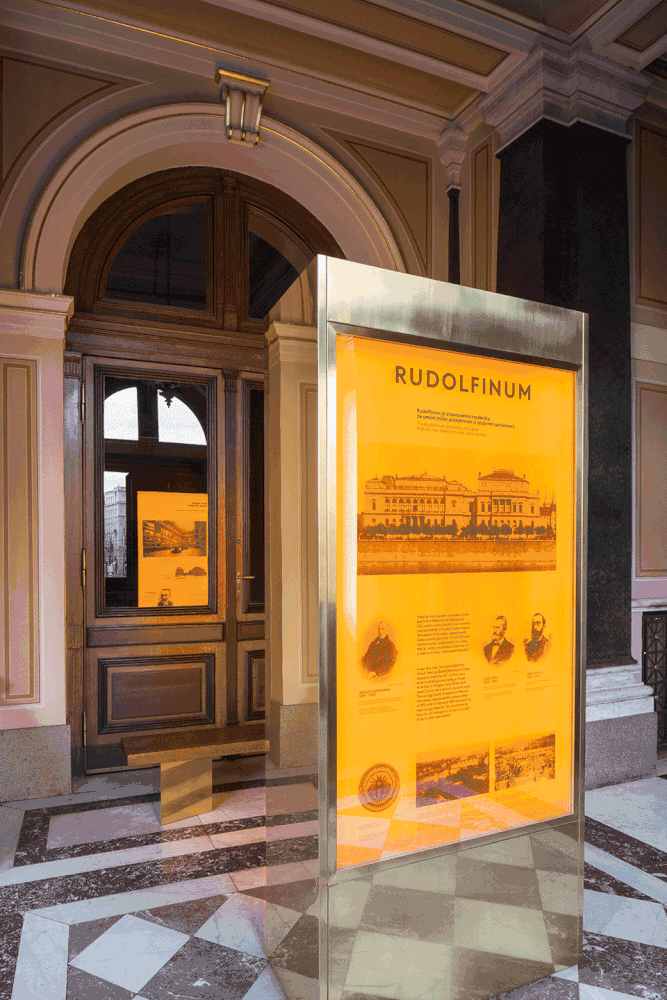
▼带黄铜底座的木制长椅,the wooden bench with a brass plinth ©Tomáš Souček
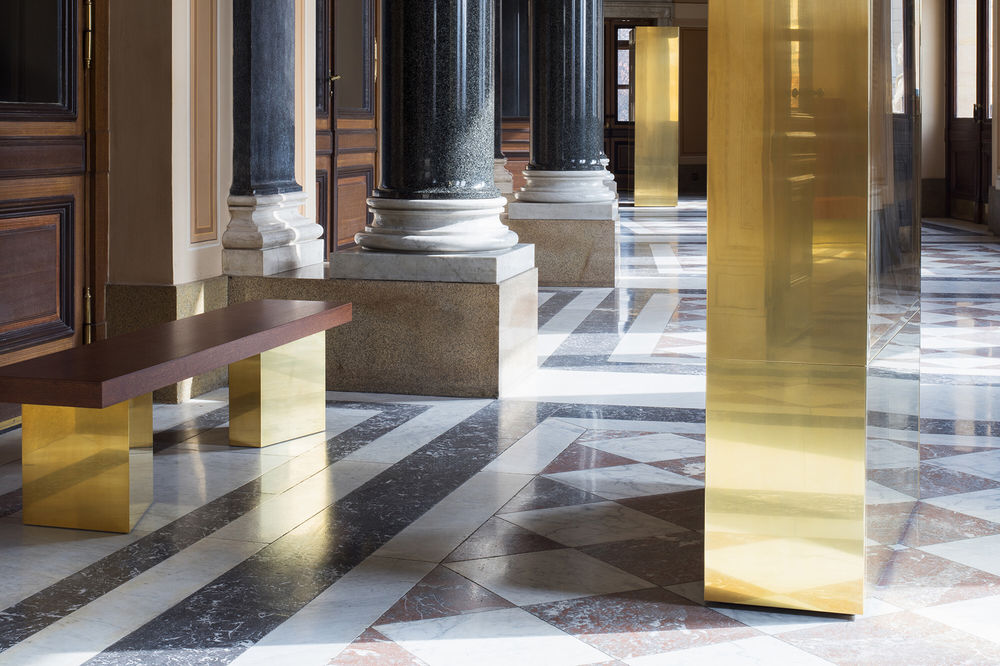
▼展板细部,details ©Tomáš Souček
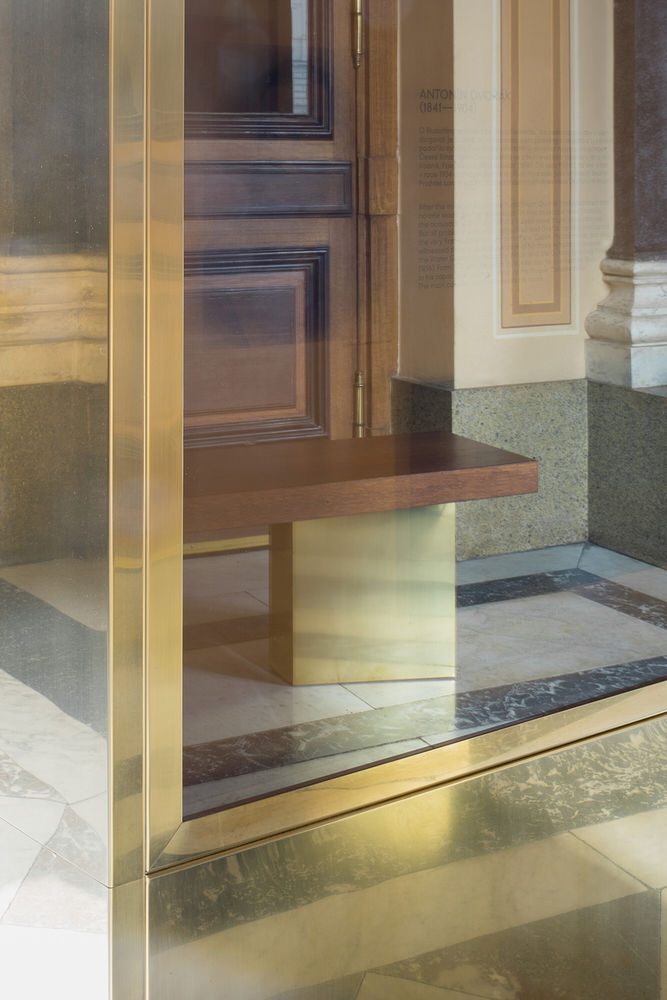
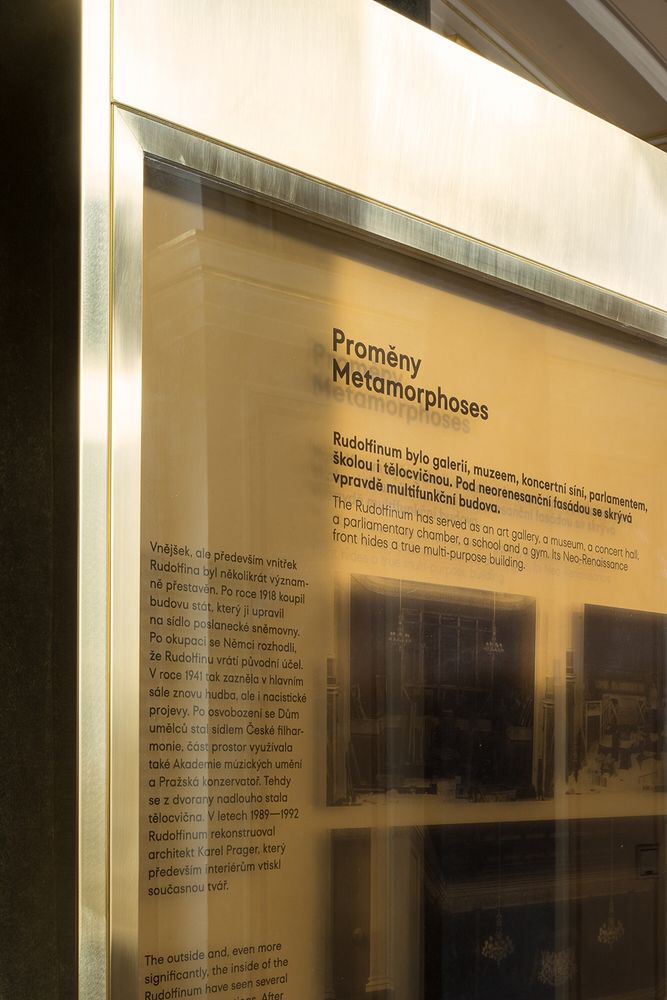
门厅右侧的纪念品商店以八角形展示台为中心,其黄铜表面呼应了地面图案。周围壁龛内设置带有不同单元的木制展墙,可以进行多样组合并用作桌子。深色木饰面为各种产品创造了统一的背景。
▼商店示意,shop scheme ©Lenka Míková architekti
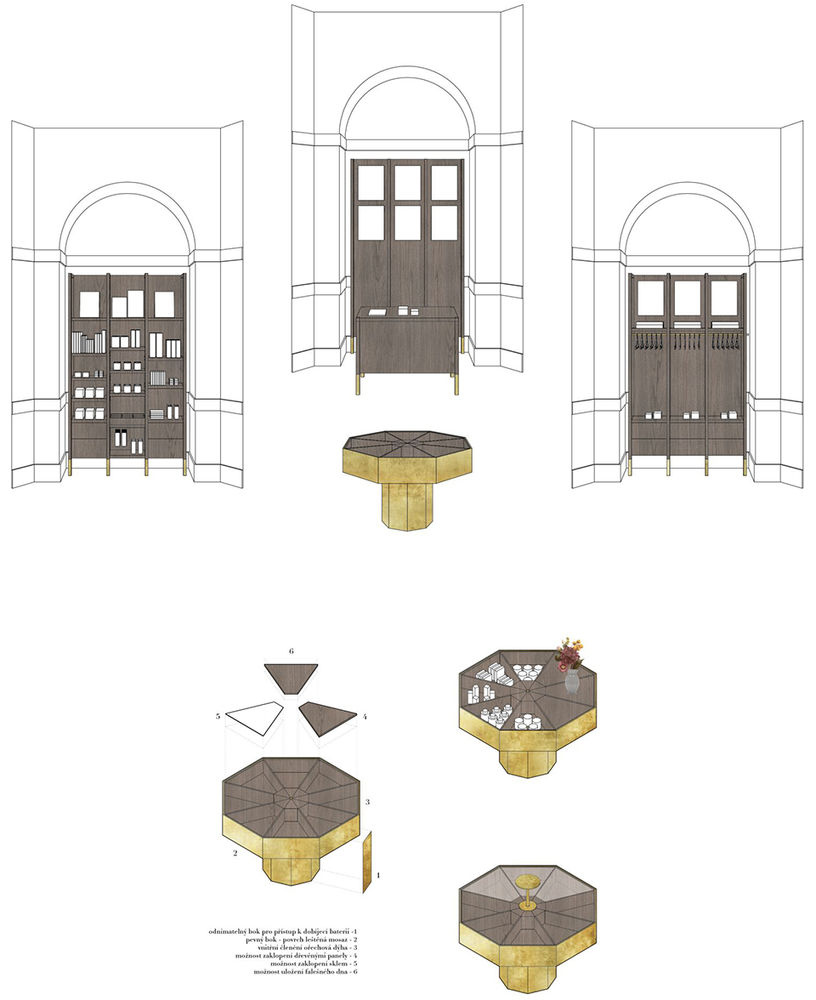
The souvenir shop in the lounge at the right edge of the foyer is centred by an octagonal display table with brass surface that reflects the floor pattern. In the surrounding niches there are wooden display walls with storage units that offer variable set-ups as well as the table. The dark wooden veneer creates a unifying background for the diverse products.
▼纪念品商店以八角形展示台为中心 ©Tomáš Souček the souvenir shop is centred by an octagonal display table
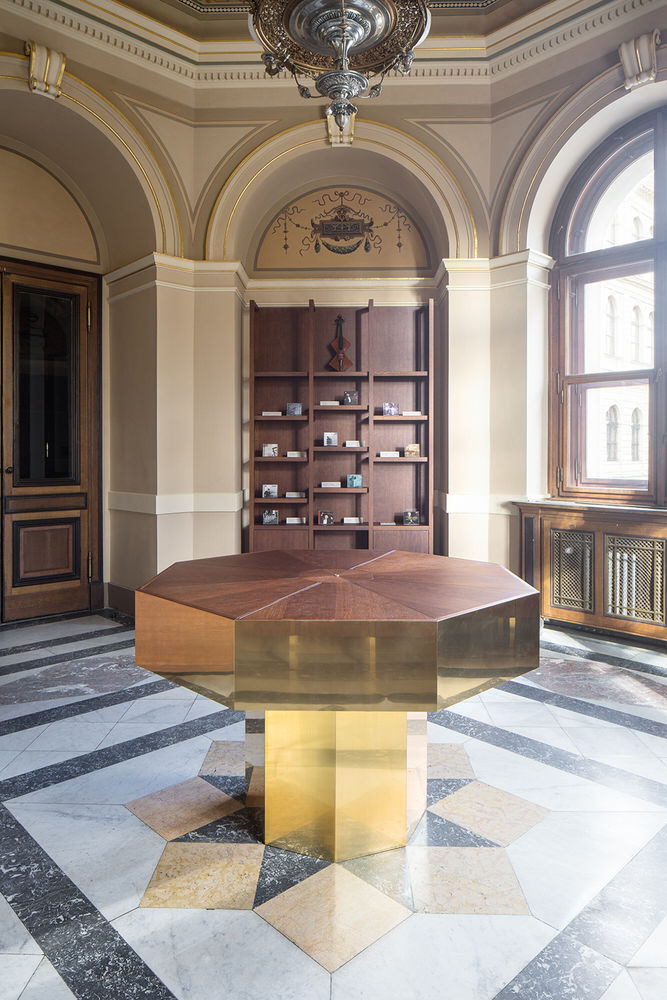
▼展示台的黄铜表面呼应地面图案 ©Tomáš Souček the brass surface reflects the floor pattern
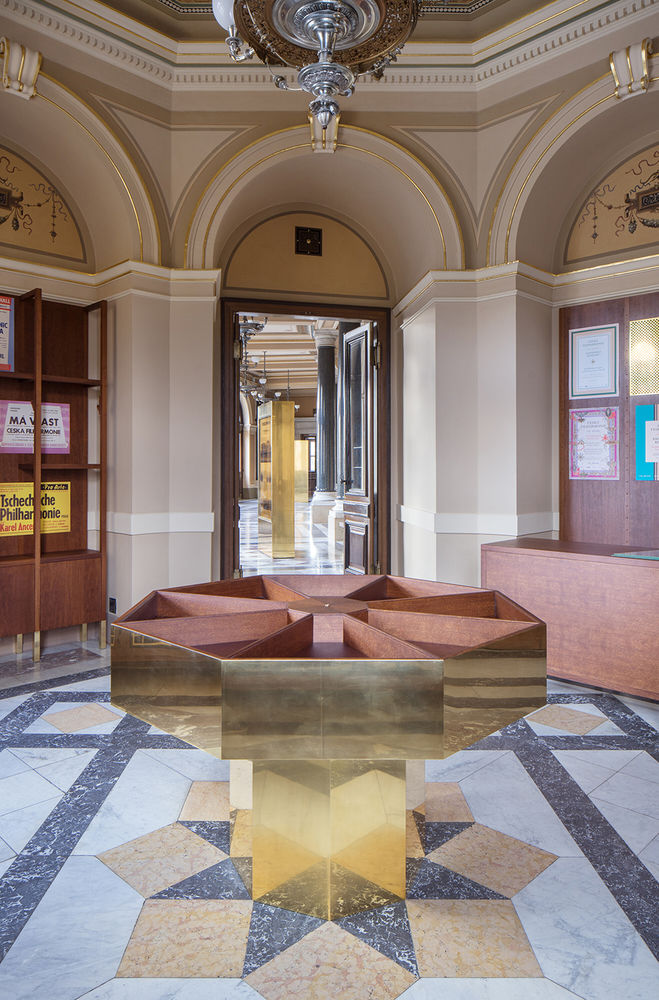
▼展示台细部,details ©Tomáš Souček
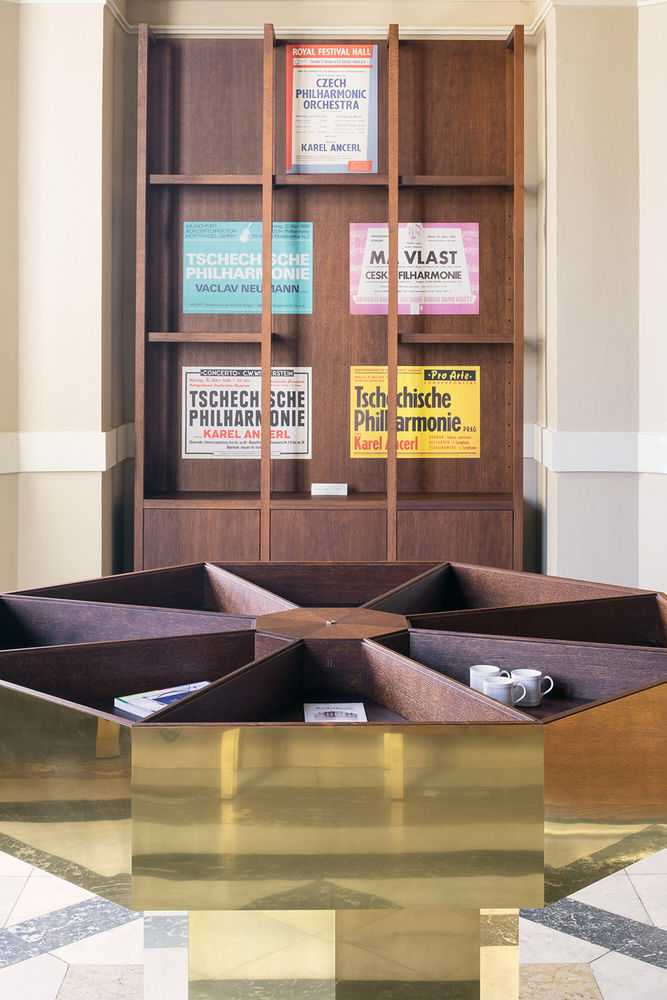
▼壁龛内的木制展墙 ©Tomáš Souček the wooden display walls in niches
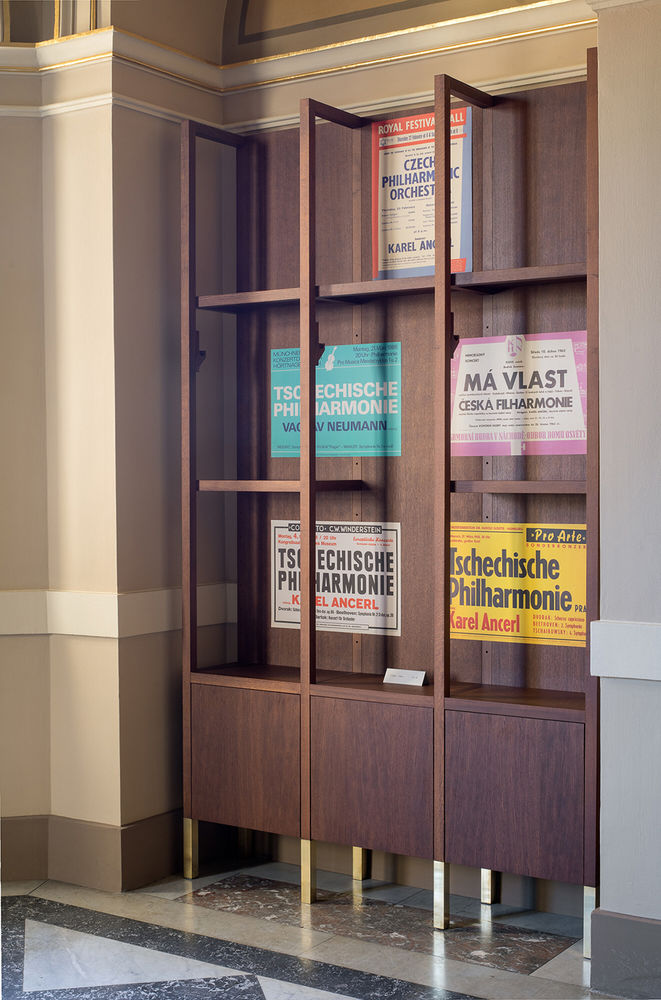
门厅另一端的试听室采用了类似的解决方案,它通过与壁龛中的三个丝绒沙发相结合的平板电脑和耳机,邀请参观者坐下来探索爱乐乐团的音频库。第四个壁龛内有带书架的座椅和两盏可调节的灯。所有定制家具选材和造型均经过精心构思,使其融入又不干扰历史空间。
A similar radial solution is used in the listening lounge at the opposite end of the foyer. Visitors are invited to sit down and discover the audio library of the philharmonics via a set of a tablet and headphones integrated in three velvet sofas in wall niches. The fourth niche has a wooden bench with a bookshelf and two adjustable lamps. The material selection and shaping of all the custom-made furniture was carefully conceived in order to make it fit in and not disturb the historical space.
▼试听室,the listening lounge ©Tomáš Souček
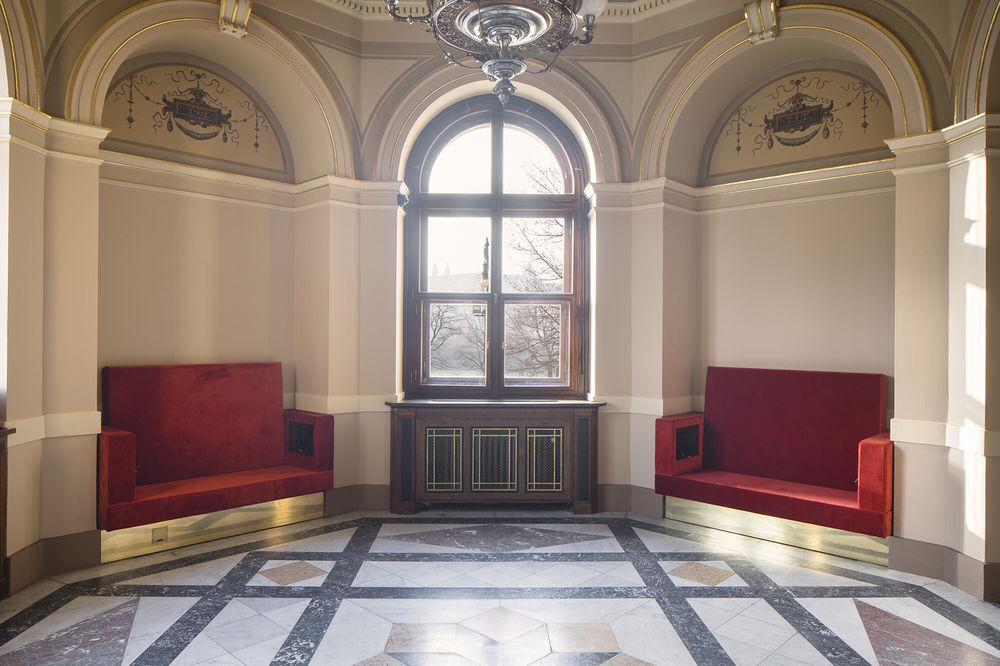
▼丝绒沙发,the velvet sofa ©Tomáš Souček
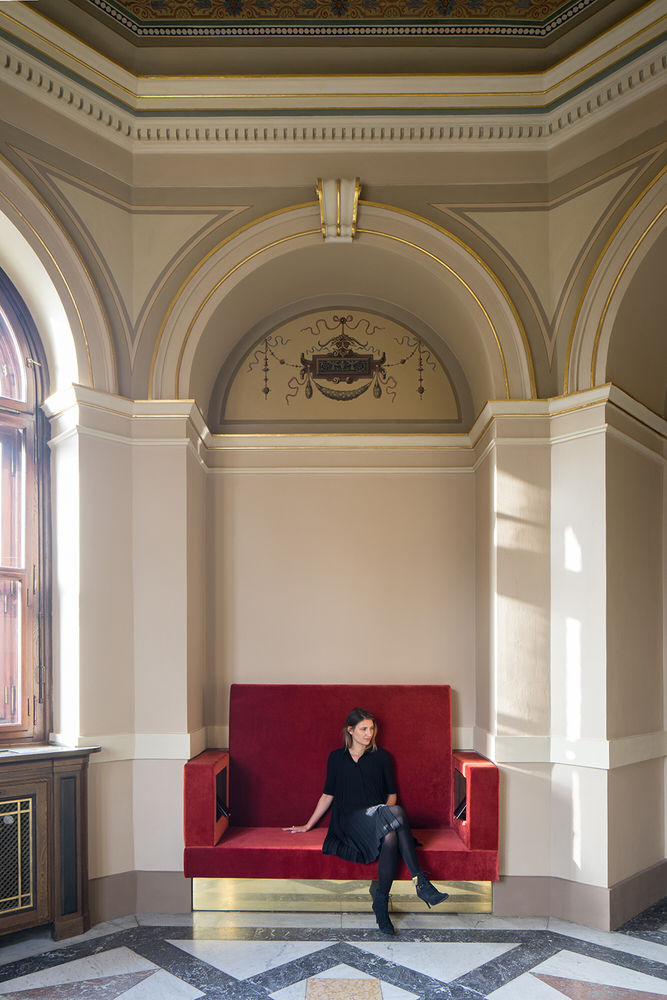
▼试听设备,listening equipment ©Tomáš Souček
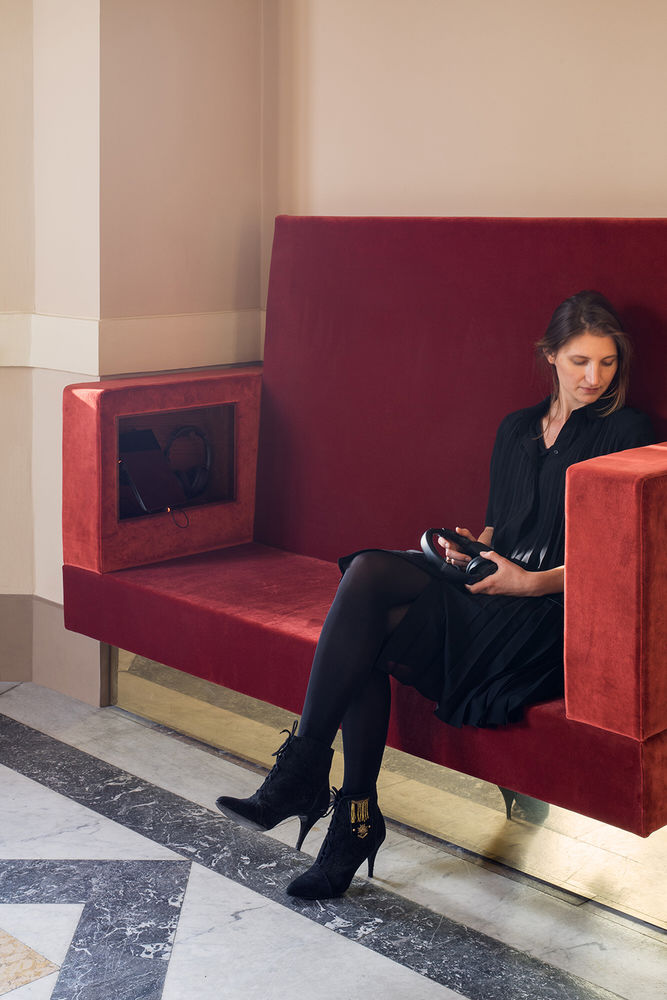
▼第四壁龛,the fourth niche ©Tomáš Souček

▼座椅细部,details ©Tomáš Souček
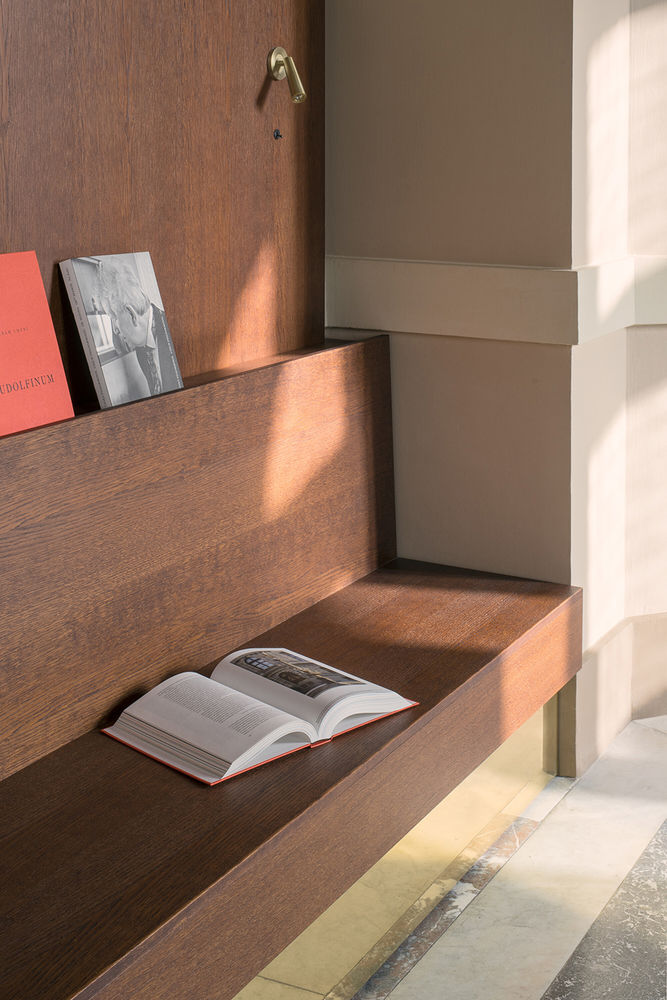
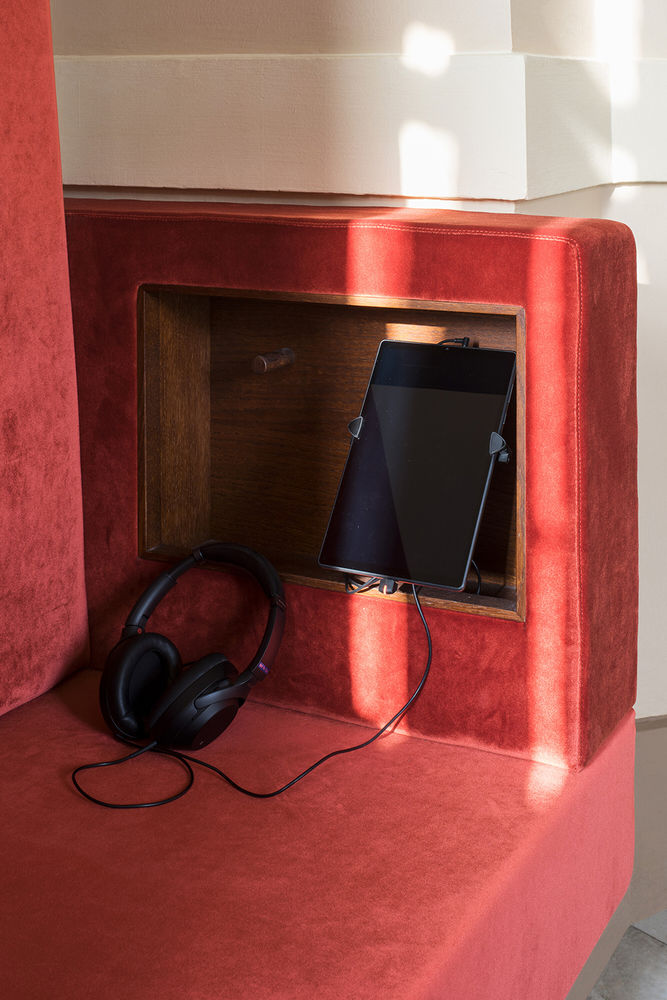
▼门厅平面图,plan ©Lenka Míková architekti
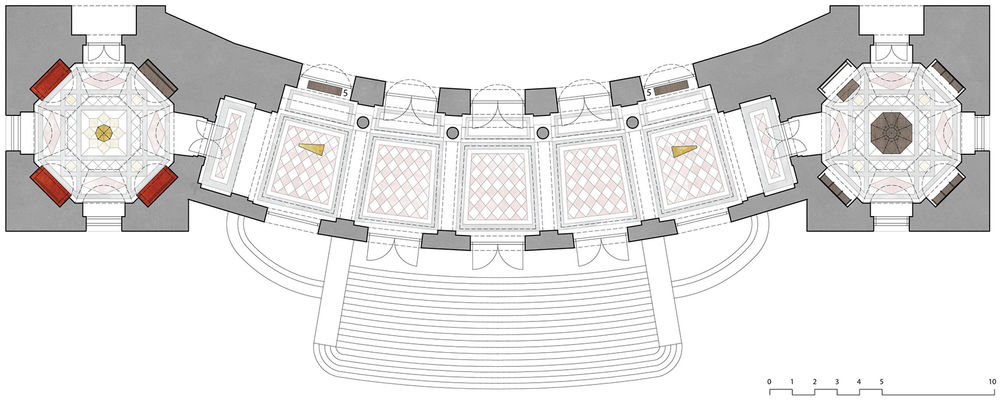
▼概念分析,concept scheme ©Lenka Míková architekti
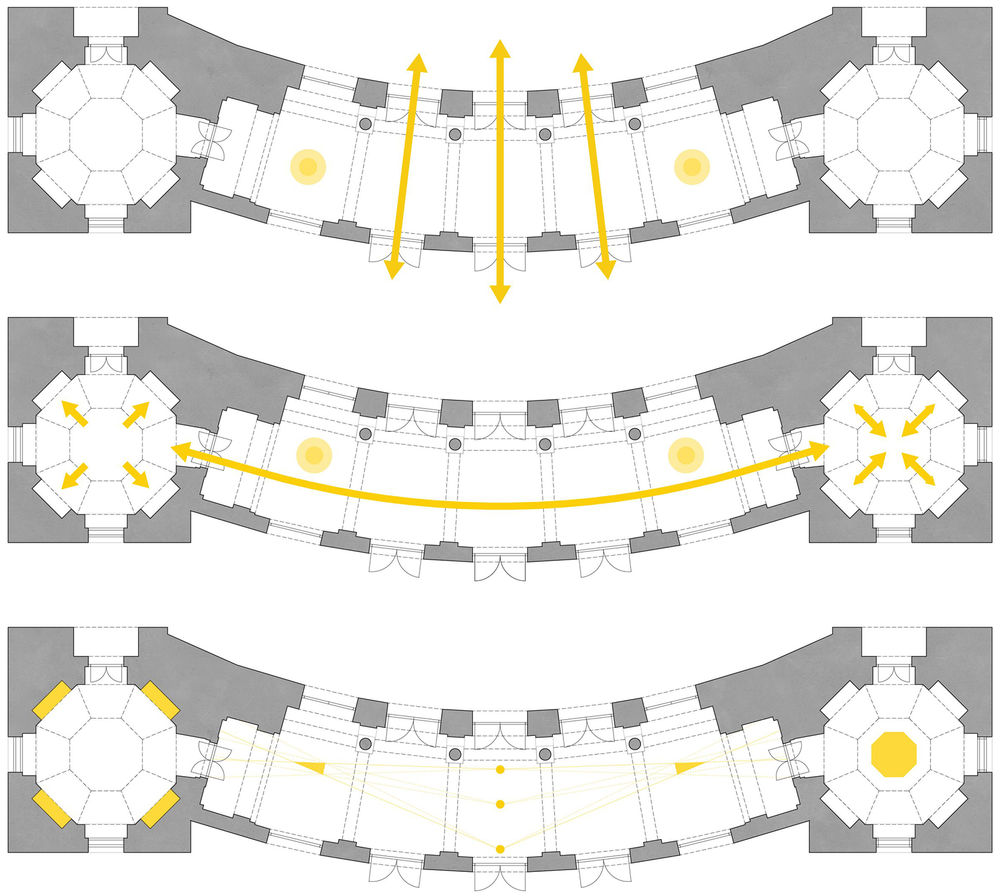
▼项目更多图片

