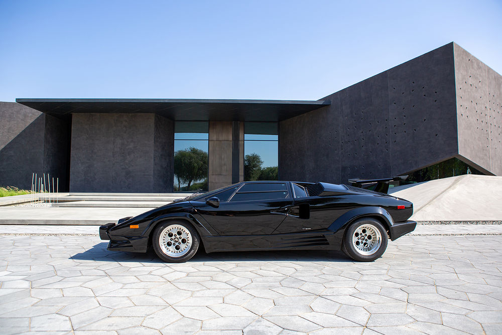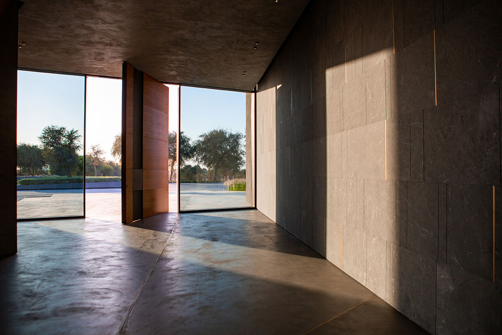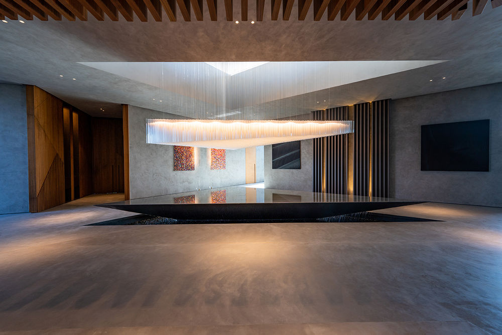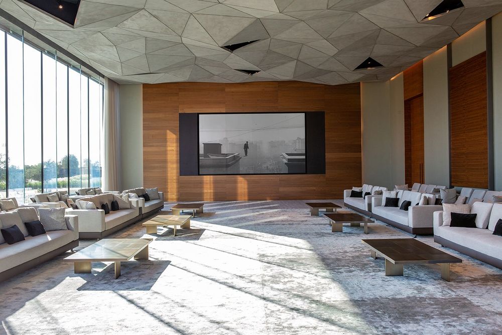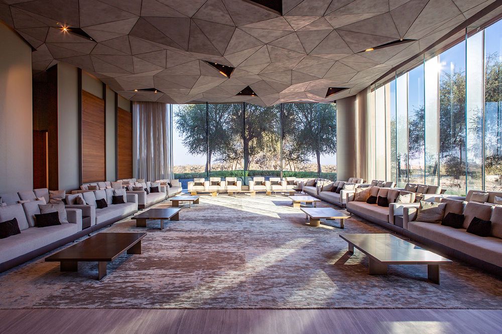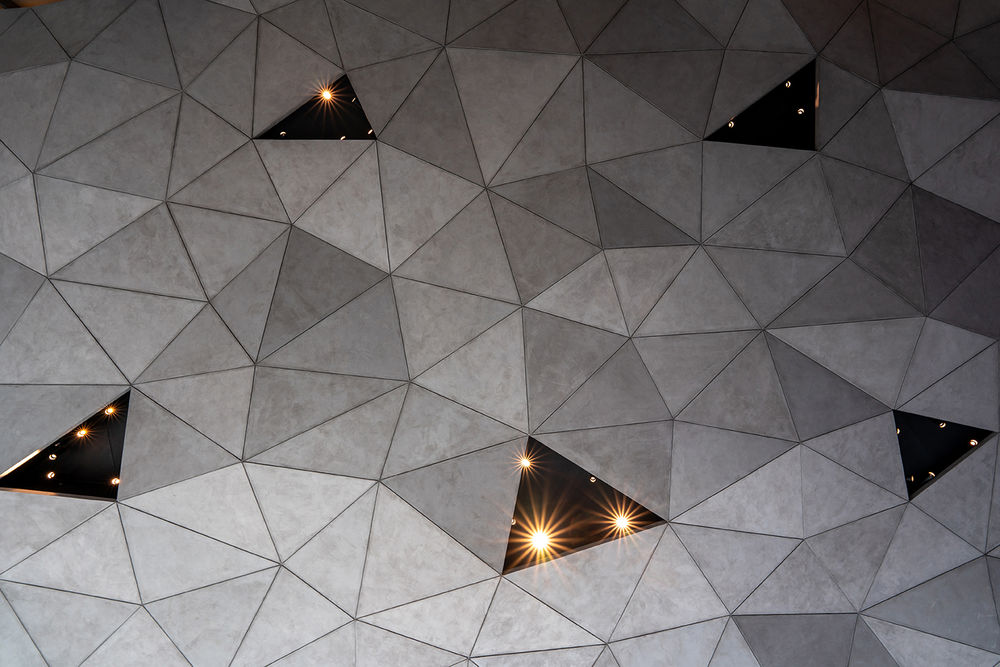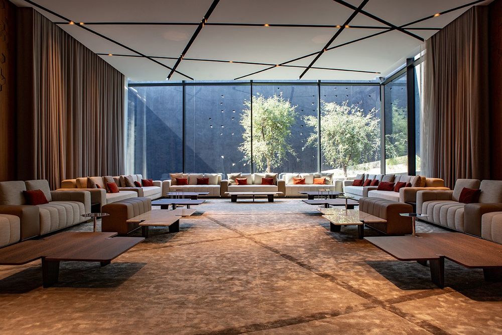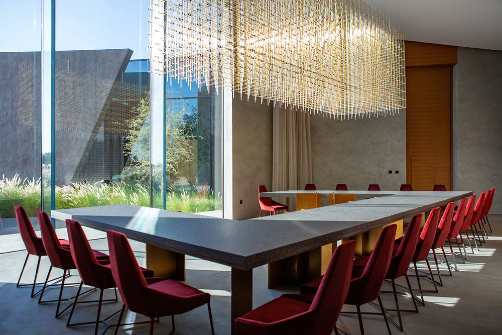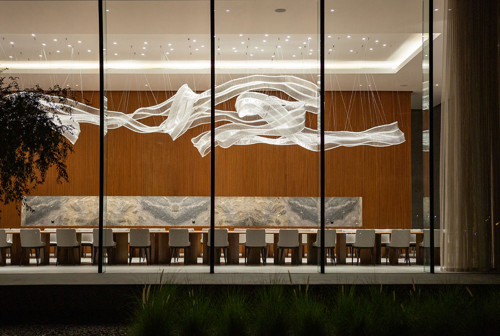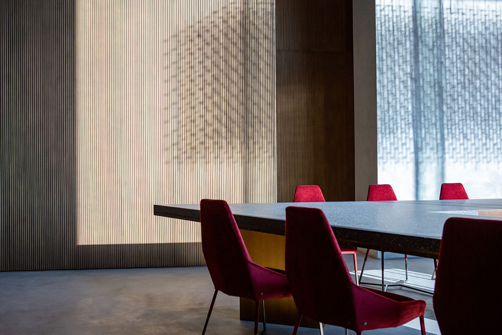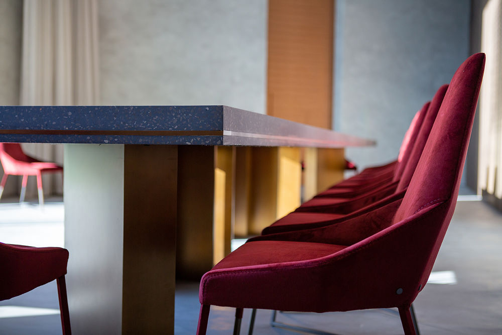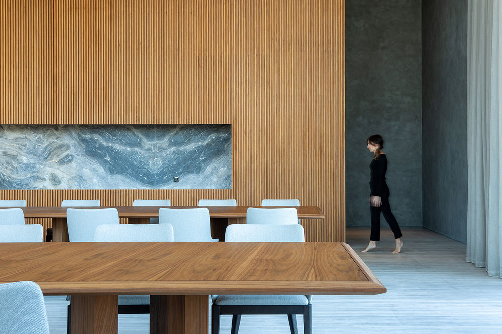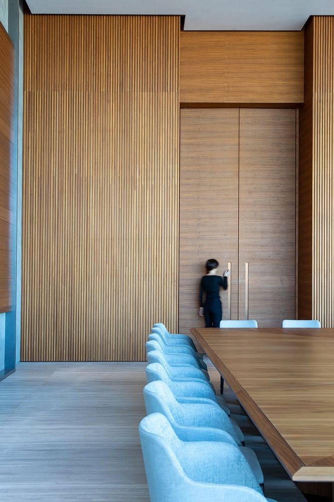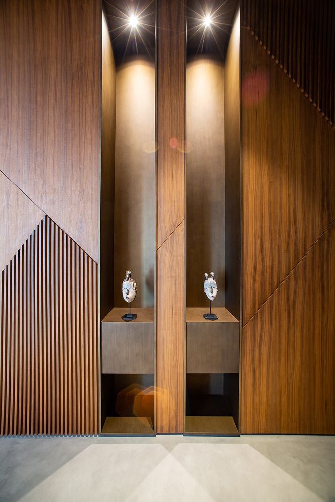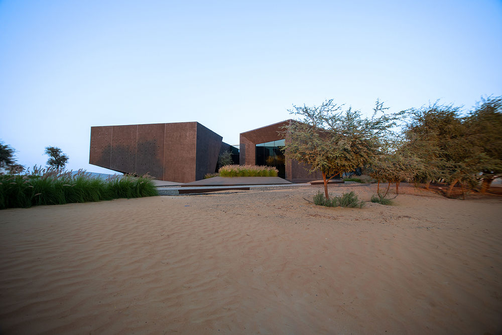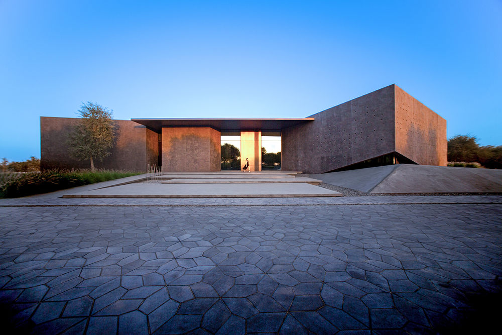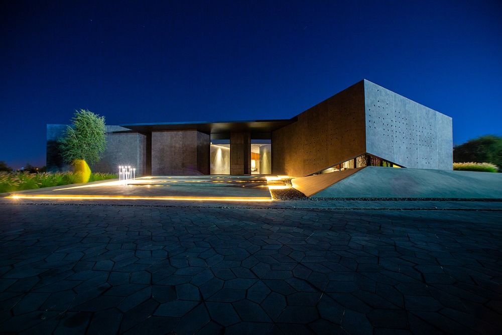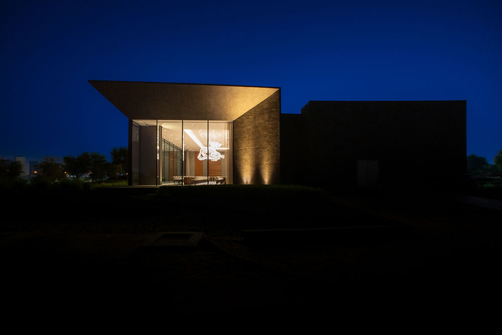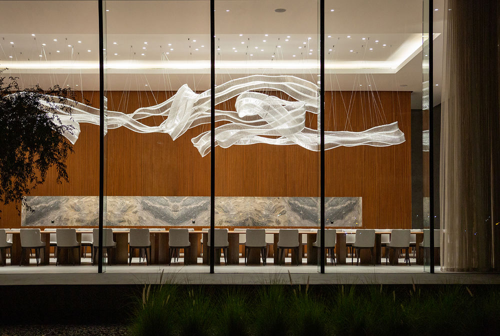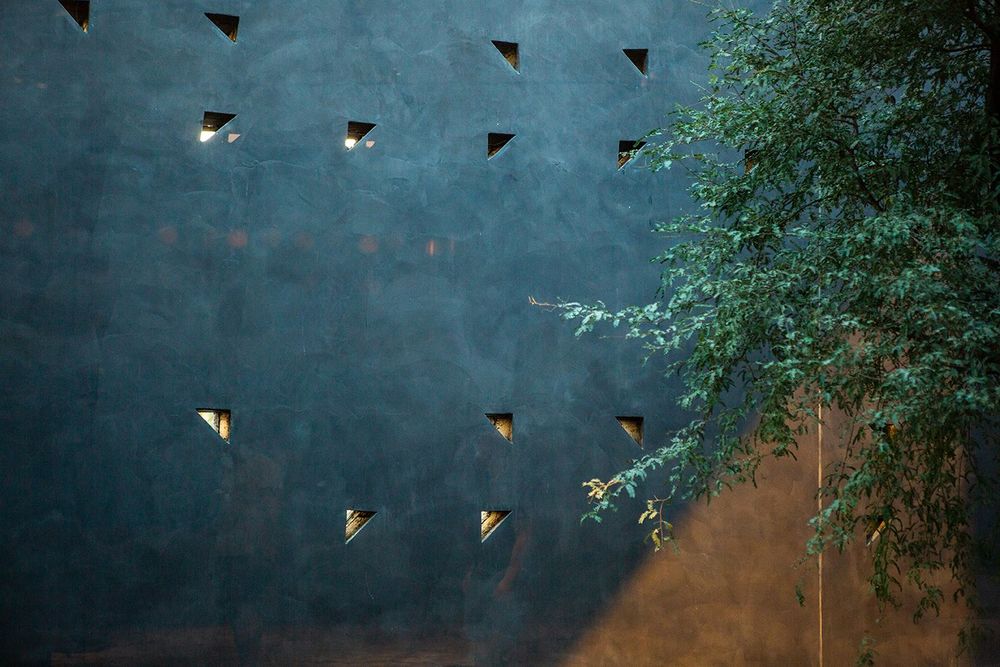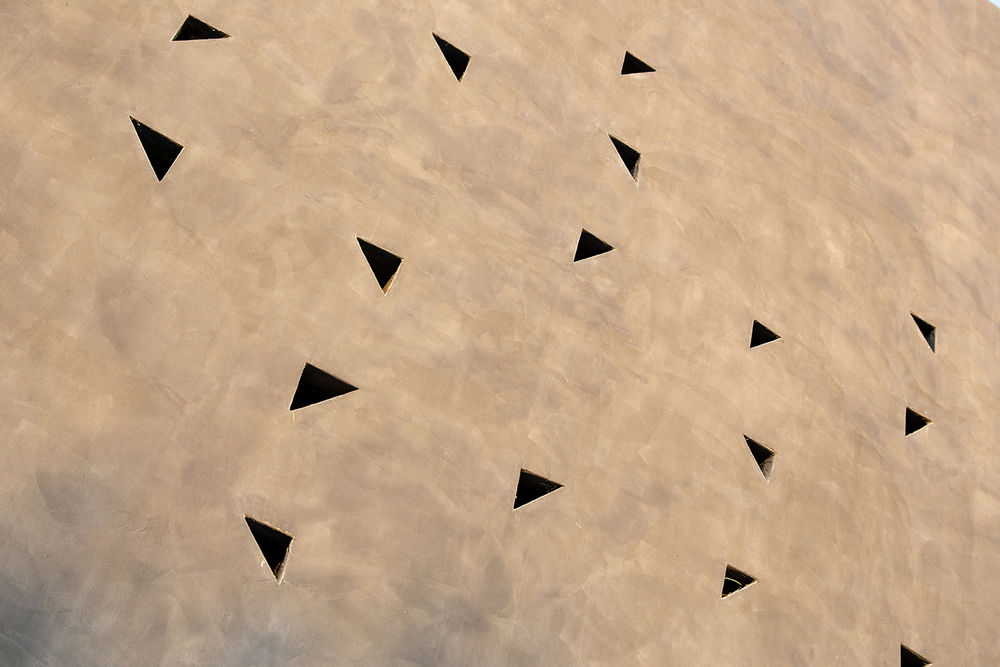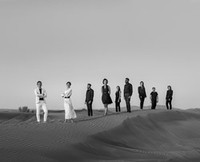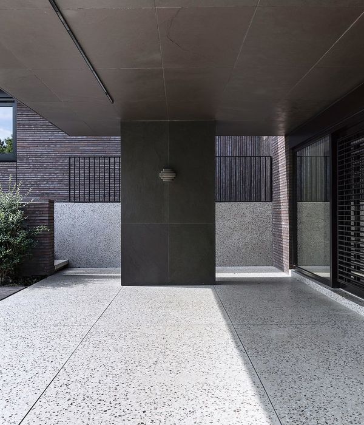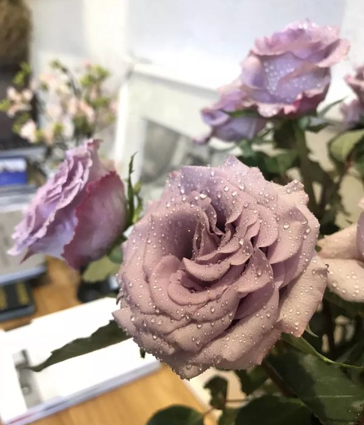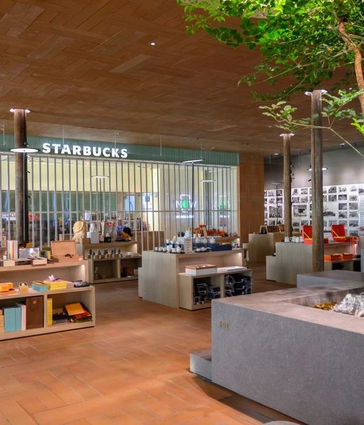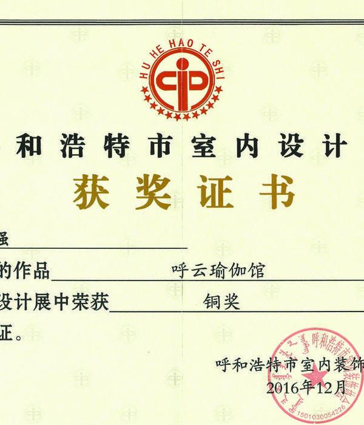Pietranera 打造独特沙漠文化聚集地——Ghaf Majlis 项目
The “Ghaf Majlis project” located in the UAE is a cultural gathering spot for guests, where they discuss various topics, exchange news, and socialize. The site is located in the desert and surrounded by the national UAE tree, the Ghaf tree. The core requirements by the client were to design a representative and iconic building that can function as a gathering place and be in contrast with the desert. At the same time, it should respect and preserve the existing Ghaf trees on the site. Our office took the challenge of creating this desert icon. The dynamic sharp edges and dark exterior micro topping juxtaposes the soft, beige desert sand, which reflects the client's style. The form of the building follows the site trees. The building program consists of the Main Majlis and Mini Majlis, Main Dining room and Mini Dining room, Lobby, Bathrooms, and a Heavy Kitchen. We placed the Majlises and Dining rooms in a way that gives them complete privacy and at the same time keeps a visual connection to the surrounding nature. The central intersection of the paths leading to the rooms is highlighted by a triangular water feature. The whole design is purely derived from the site, client and functions which fulfilled the core requirements.
