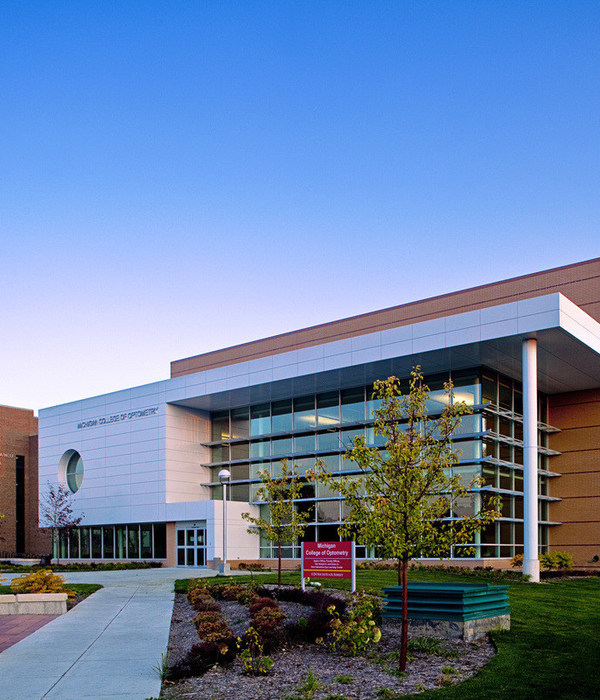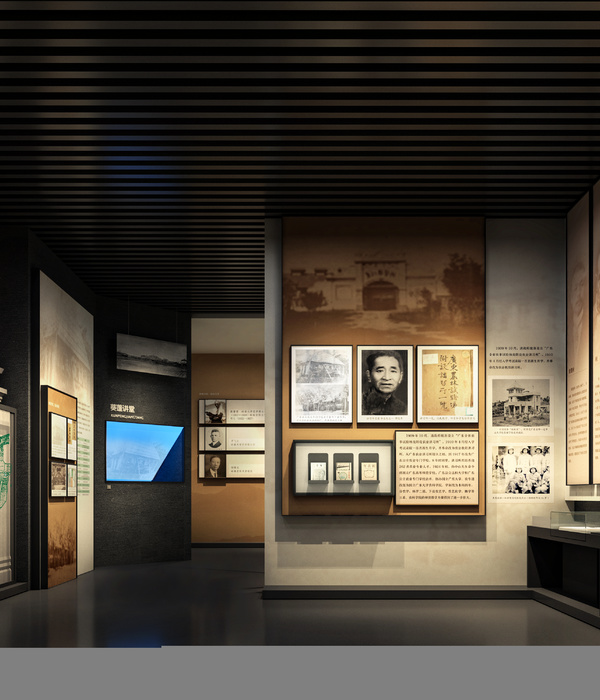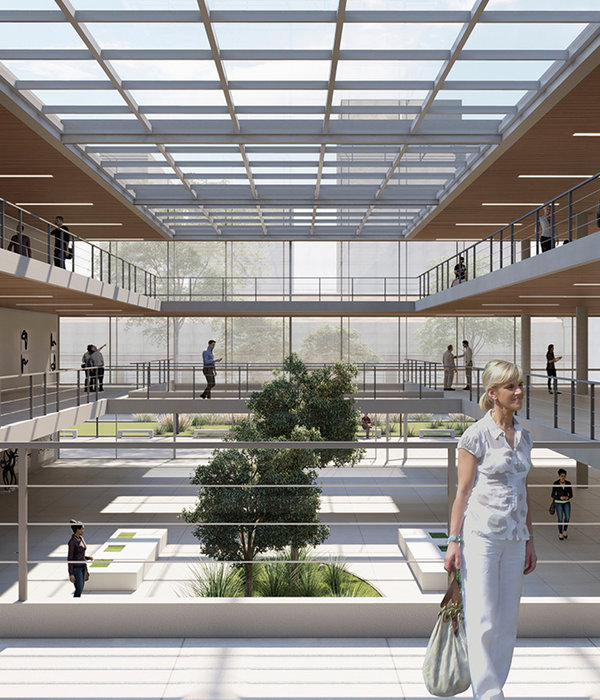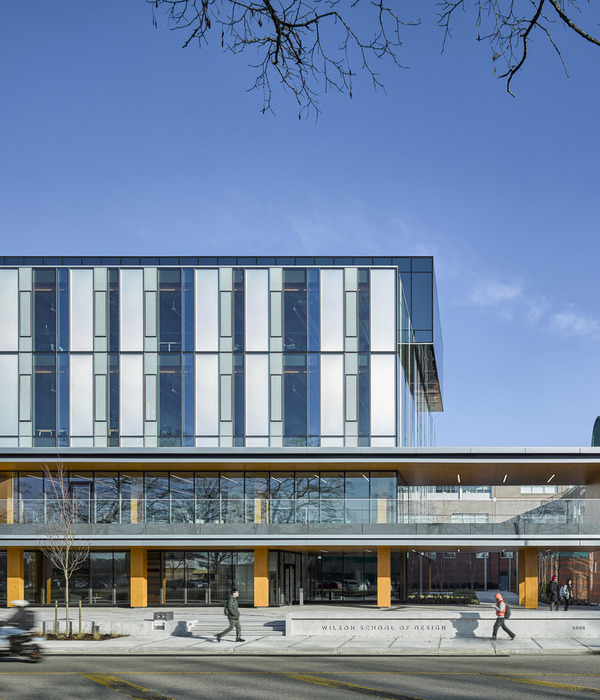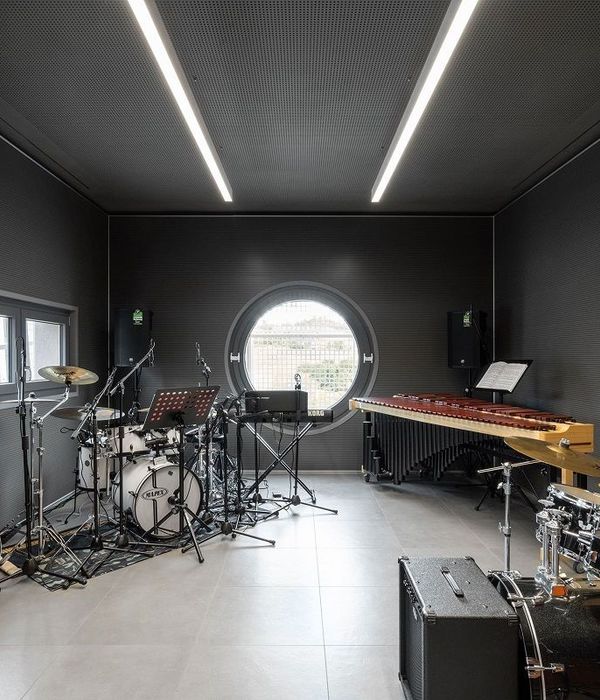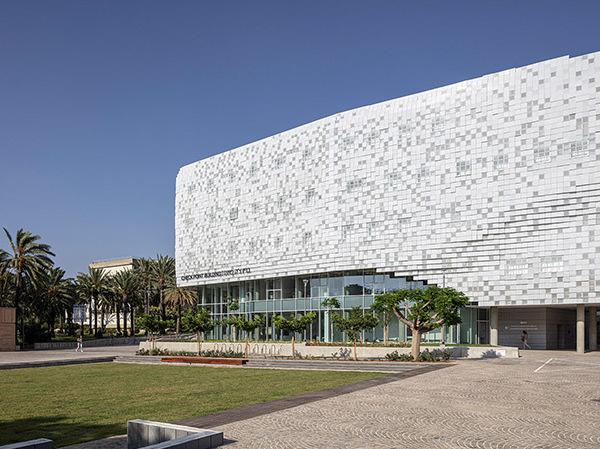照片 © Dave Burk/SOM
照片 © Dave Burk/SOM
照片 © Dave Burk/SOM
照片 © Dave Burk/SOM
照片 © Dave Burk/SOM
照片 © Dave Burk/SOM
照片 © Dave Burk/SOM
照片 © Dave Burk/SOM
照片 © Dave Burk/SOM
照片 © Dave Burk/SOM
照片 © Dave Burk/SOM
照片 © Dave Burk/SOM
照片 © Dave Burk/SOM
照片 © Dave Burk/SOM
建筑师:Skidmore, Owings & Merrill
位置:Cambridge, MA, 美國
年份:2024
客户:Massachusetts Institute of Technology (MIT)
Collaborators:AECOM, Reed Hilderbrand, Arup, Vantage Technology, Brightspot Strategy, Lerch Bates, Research Facilities Design, Horton Lees Brogden Lighting Design (HLB), Nitsch Engineering, Isometric Studio, Vidaris, Suffolk Construction, Pentagram, Allegion
In 2019, the Massachusetts Institute of Technology (MIT) established the Schwarzman College of Computing (SCC), the university’s first new college in eight decades. As its founding mission, the SCC sought to address the rise in artificial intelligence, the subject’s ethical considerations, and the dramatic growth in computer science as a major. With nearly half of the undergraduate student body majoring or minoring in computer science, the new college needed a home—a center of gravity where students across the college could learn, research, and collaborate in computing.
As the architect and engineer, SOM created a 185,000-square-foot, eight-story structure replete with collaborative zones, gathering spaces, labs, classrooms, faculty offices, and a lecture hall. Situated on Vassar Street—once the northern edge of the campus, and now a central thoroughfare as MIT expands—the building introduces a dynamic and flexible hub for teaching, learning, and research in AI and computing technology.
Enhancing the look and feel of Vassar Street Vassar Street is lined with an eclectic mix of buildings clad in heavy materials like concrete and brick. The SCC presents a counterpoint to this opaque vernacular with a facade of large glass shingles that reflect the neighborhood and the sky. Spanning 10 feet in width and 14 feet in height, the glass shingles protrude outward to add textural definition to the facade, and extend beyond the structure’s enclosure to create a monumental presence on Vassar. The shingles are an expression not only of aesthetics, but also performance—they comprise the outer layer of a double skin facade, where cavities between the thin shingles and an inner layer of triple-insulated glass reach three feet in depth, to create a thermal buffer in the winter and, with a solar-controlled fabric shade, reflect the sun in the summer. In the center of the building, an ultra-transparent curtain wall steps back to widen the front plaza and welcome the public into the building.
Creating community through programming The view through this central curtain wall reveals a dramatic lobby finished in FSC-certified white oak veneer to bring a warm atmosphere and connection to nature to the interiors. On the ground floor, a community space and 60-seat classroom are accessible on the west side, while the cafe occupies space to the east. Two symmetrical flights of central communicating stairs rise to the second floor, with seating installed in between for impromptu meetings. The second level hosts a 250-seat lecture hall and tutoring area equipped with whiteboard walls for collaborative work. Conference rooms follow on level three, where the warm materiality evolves into a palette of concrete and exposed ceilings, reflecting a more raw aesthetic.
Levels three through seven comprise faculty research groups affiliated with the college. Faculty and research offices line the perimeter along Vassar Street and a portion of the building’s eastern and western sides, where the facade is clad in stainless steel and glass. Collaboration suites, conference rooms, and both dry and damp labs provide spaces for meeting and research. In the middle of these floors, two-story “social kitchens” serve as additional communal hubs, with views between levels four and five as well as levels six and seven. Exposed ceilings in these corridors are distinguished with blue paint to simplify wayfinding along the building’s east-to-west axis. Fire stairs with windows onto the double-height social kitchens stitch the research neighborhoods together, and lead to an expansive, 350-person event area on the top floor, in addition to an outdoor terrace along Vassar Street overlooking Cambridge and the Boston skyline.
A future-proof structural solution An active railroad track serving the Grand Junction Railway runs across the north side of the site, creating a significant engineering challenge. SOM explored several arrangements for the structural columns and load distribution before designing a clear 44-foot-long span over the tracks, with the three-story communicating stairs rising above. This placement of the columns required incredible precision to navigate the rail line’s utilities, with only two inches of clearance. By pushing the columns to the edge of the structure, each floor will be customizable as educational needs evolve, and will retain the flexibility to accommodate an expansion from the back in the future. Sustainability
The project is targeting LEED Platinum certification through several strategies. The double-skin facade reduces energy use by an estimated 31 percent below the LEED v4 baseline. SOM prioritized Red List Free materials for the interiors, and with warm finishes in the lower floors, the plethora of communal spaces, and daylighting, the building is designed for the health of students and faculty. Potable water use has been reduced by nearly 40 percent below the Environmental Protection Agency’s baseline through efficient fixtures, and that strategy is supplemented by onsite stormwater management, a large green roof, and flood resistance, with the building rising two feet above street level.
{{item.text_origin}}



