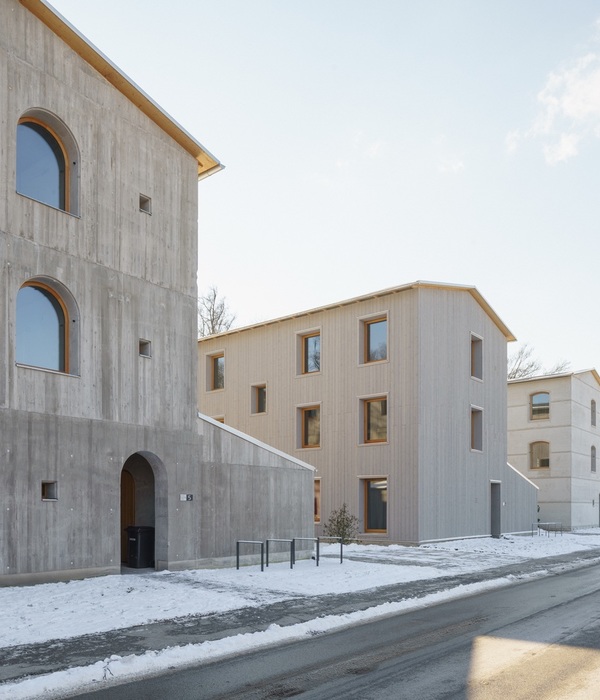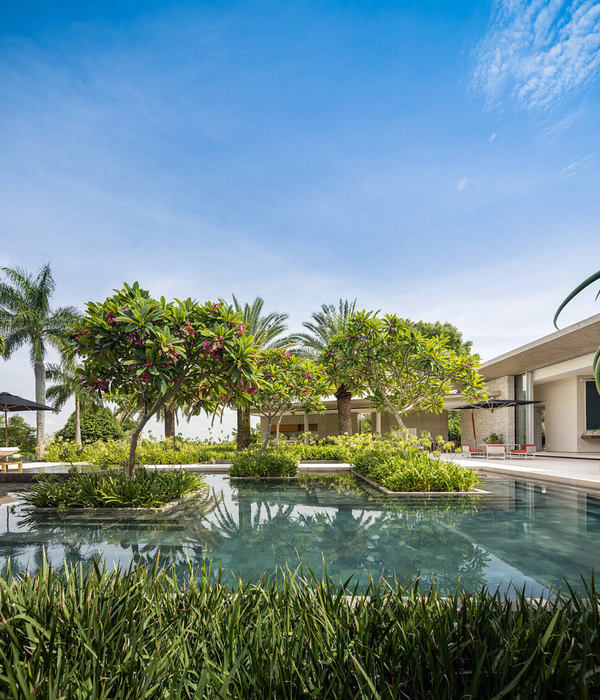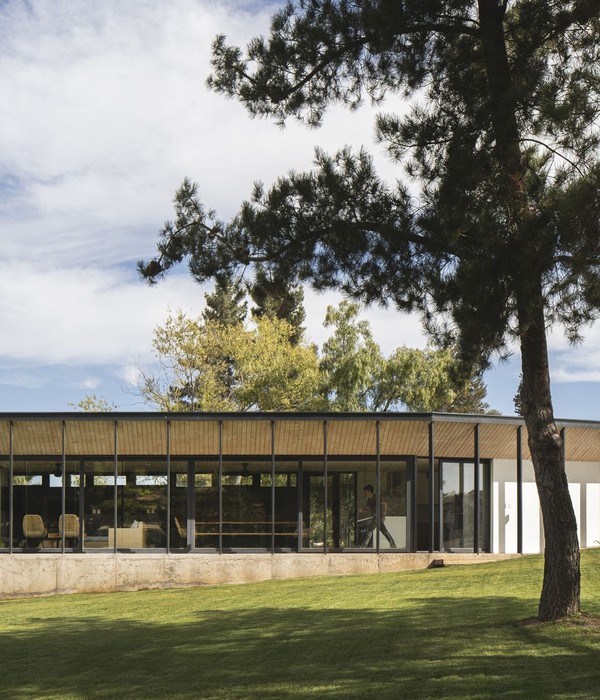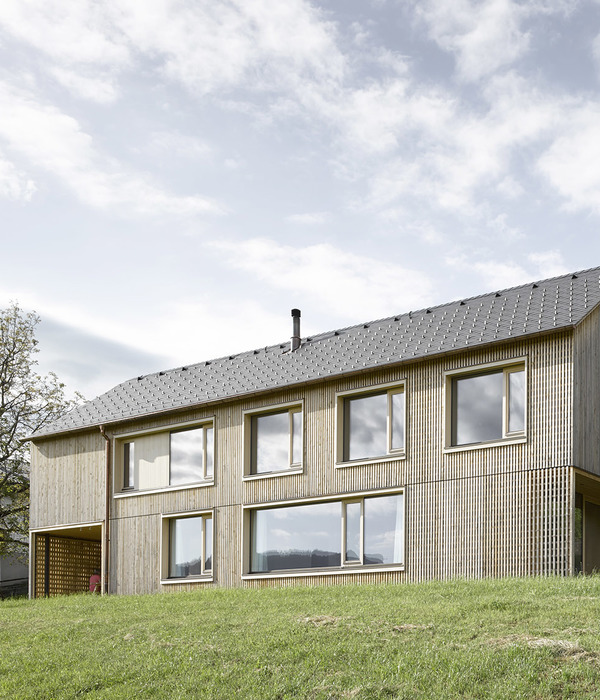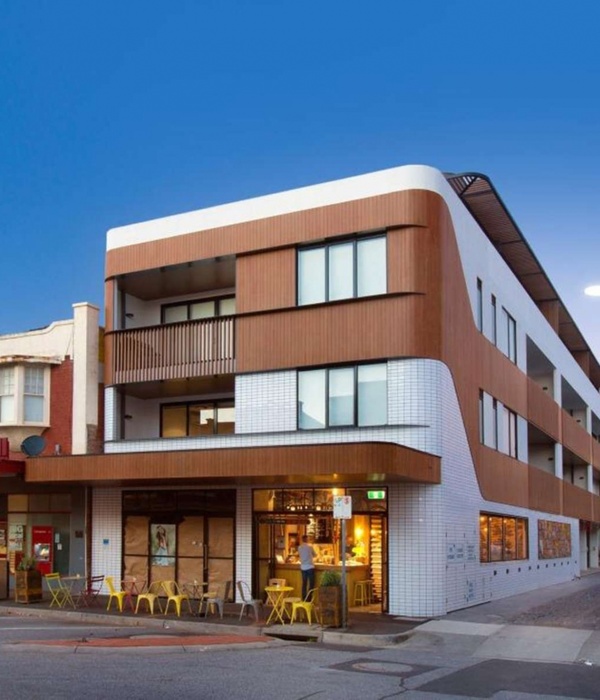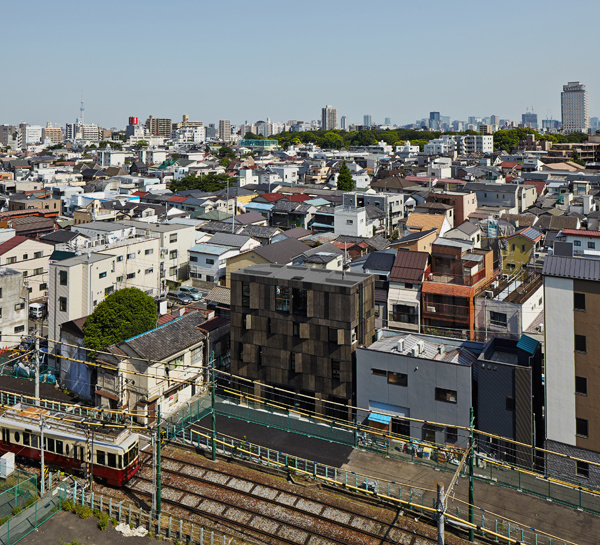Vy Anh House is conceived as a retreat where the client can enjoy their own peace after a busy working day. This idea leads to a louver system that completely covers the façade, except for an emergency exit door in the front. Though armored on the outside, the house features a lively atrium filled with sun-kissed, lush greenery.
The family can enjoy a view of this inner oasis from any room of their house. As there is little need for living space on the top, the house is tapered upward to reduce the area of the upper floors. The resulting curved façade allows natural light deep into this narrow and long tube house.
The air bricks on the louver system, arranged in irregular patterns, ensure security, ventilation and aesthetic emphasis. This system also acts as a trellis that will gradually be covered with vines, resulting in a greenery curtain that provides shade and privacy for this house, a cocoon in the middle of urban chaos.
{{item.text_origin}}



