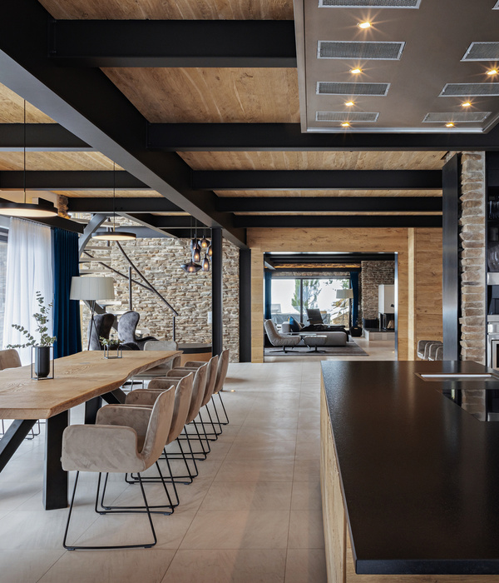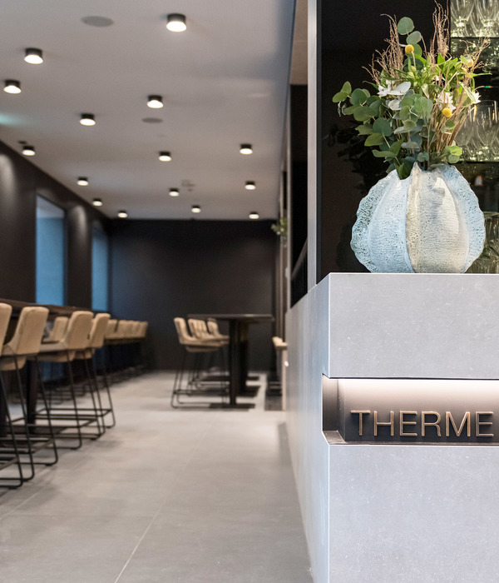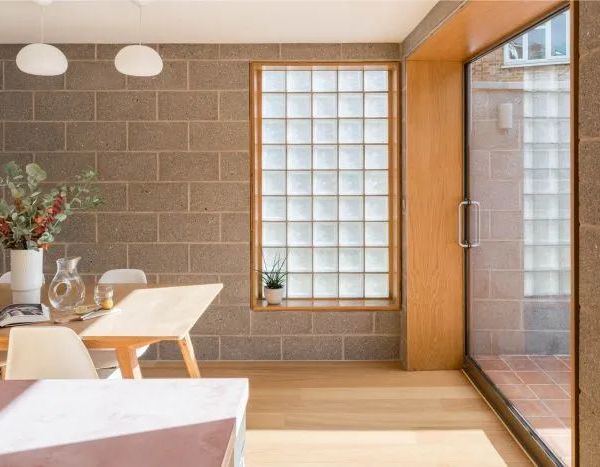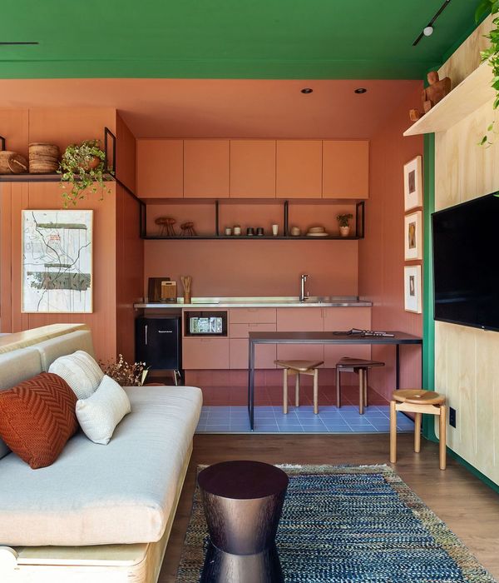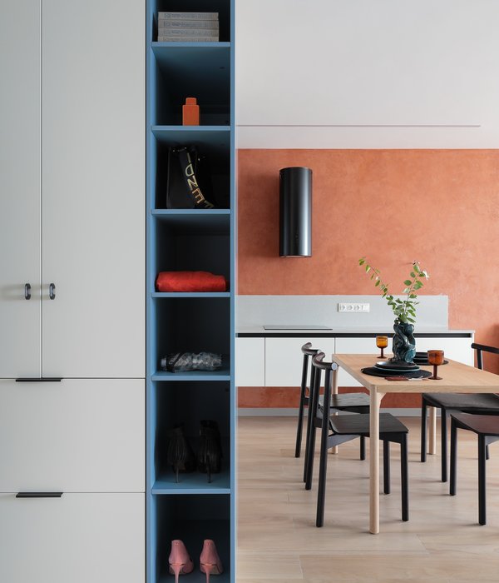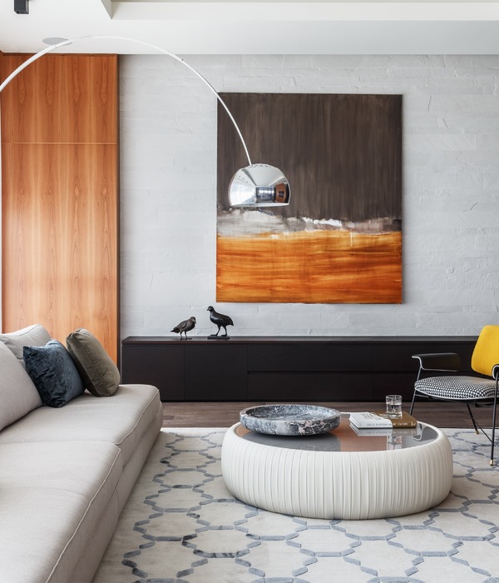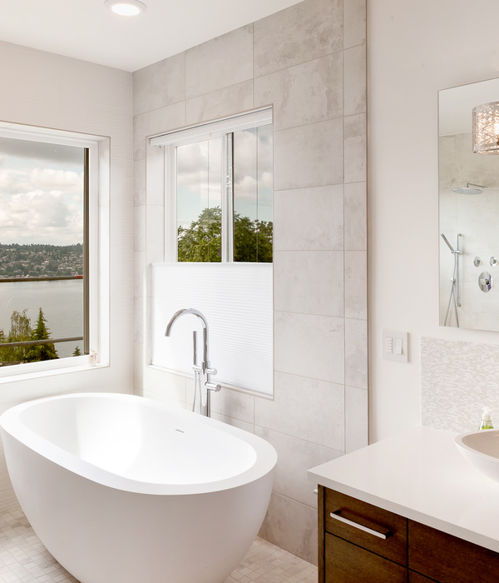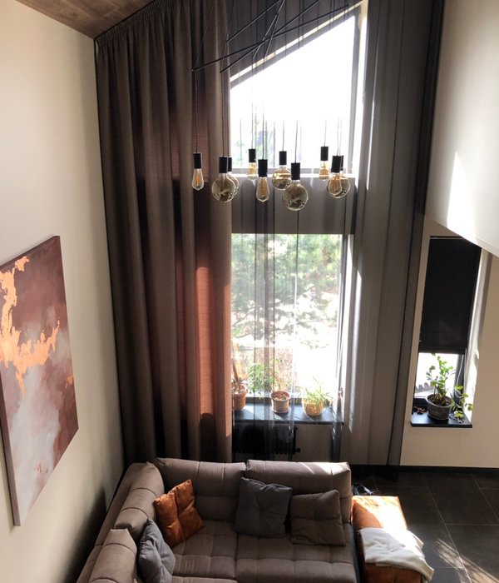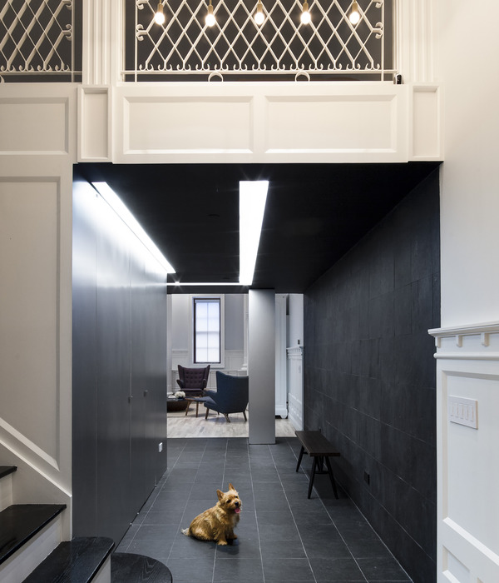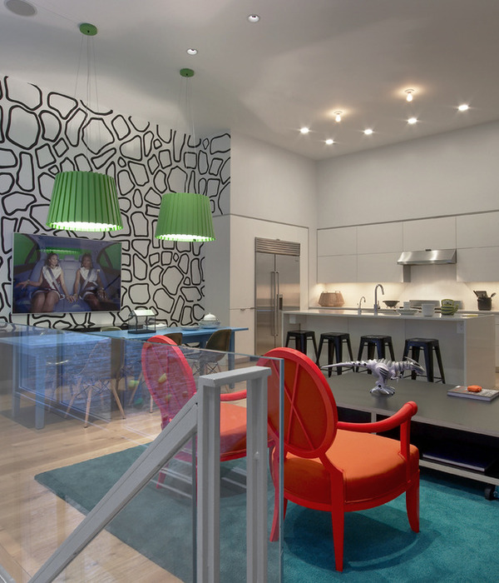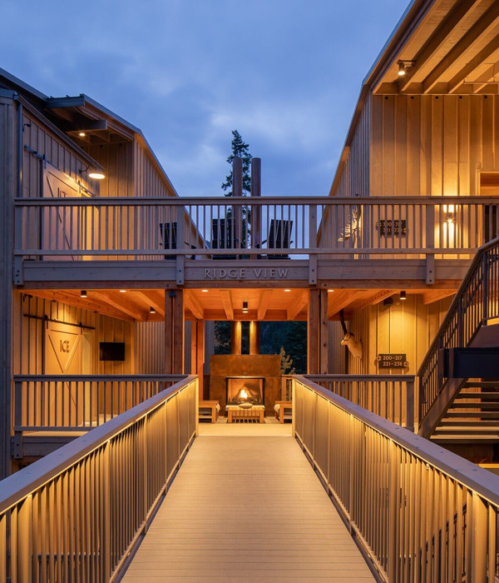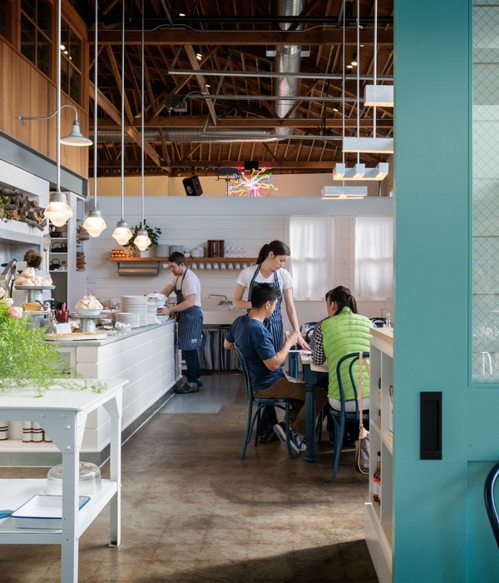“Las Moreras” reformulates the concept of condominiums, sacrificing density greater free areas, thus creating a very special value, retrieve the garden and green area for each of the houses and the center of the condo.
These premises are the trigger to generate a conceptual and comprehensive architecture, where the exclusive seven houses are arranged in three perfectly functional levels and materiality achieved an architectural language of art.
The houses are comprised of three levels (two floors and a basement). In the basement are 3 parking, laundry, bedroom with bathroom and patio service.
Access by car is via a ramp to the -2.40m common level which allows entry to every house and fluid movement within the basement.
Then, on the first floor is the social area: living room, guest bathroom, terrace, barbecue, swimming pool and indoor garden. Furthermore, the service area: kitchen, pantry, dining area and service access from the basement and from the sidewalk in common use.
On the second floor is the private area: living room, 2 bedrooms of children, a guest bedroom and master bedroom, each with its own bathroom.
{{item.text_origin}}

