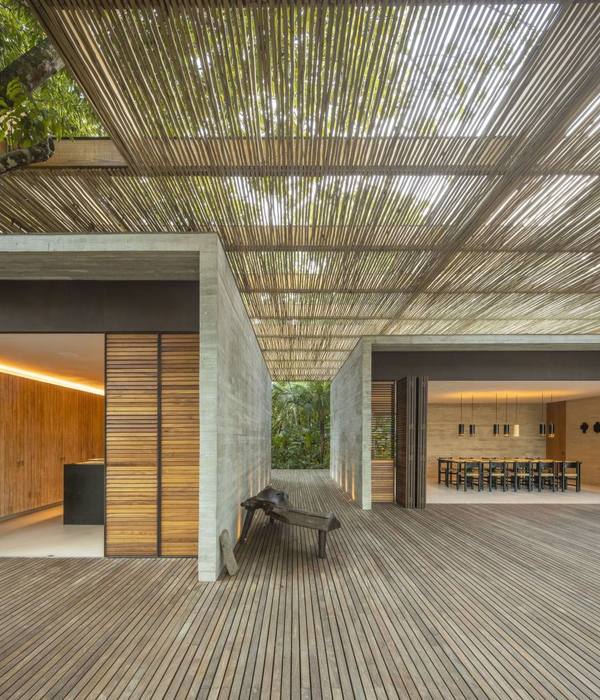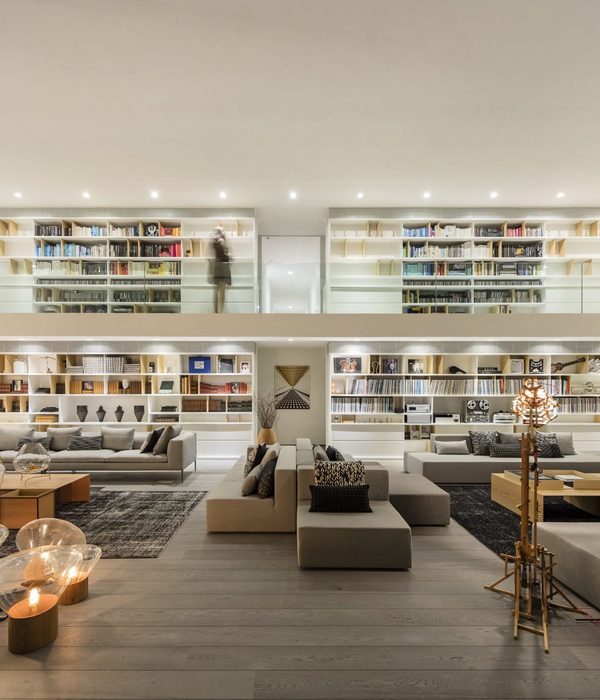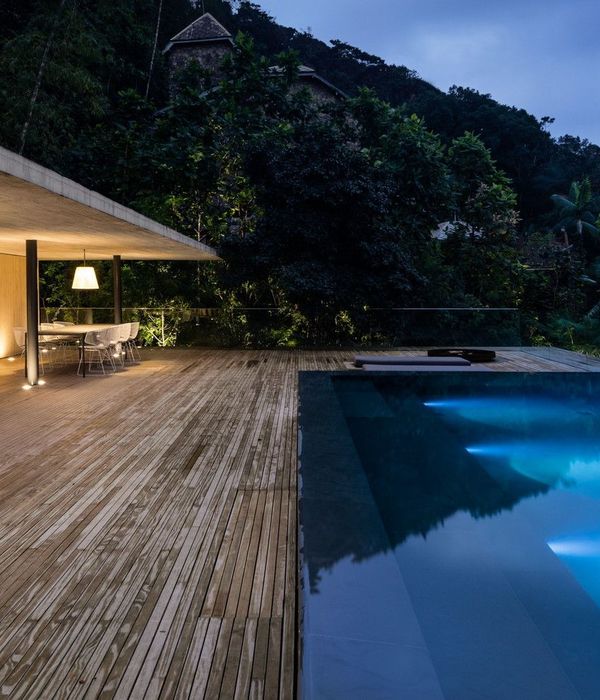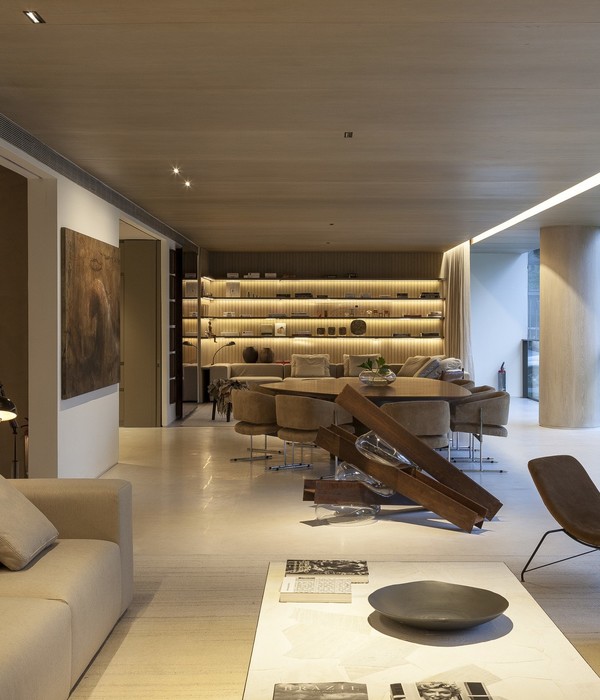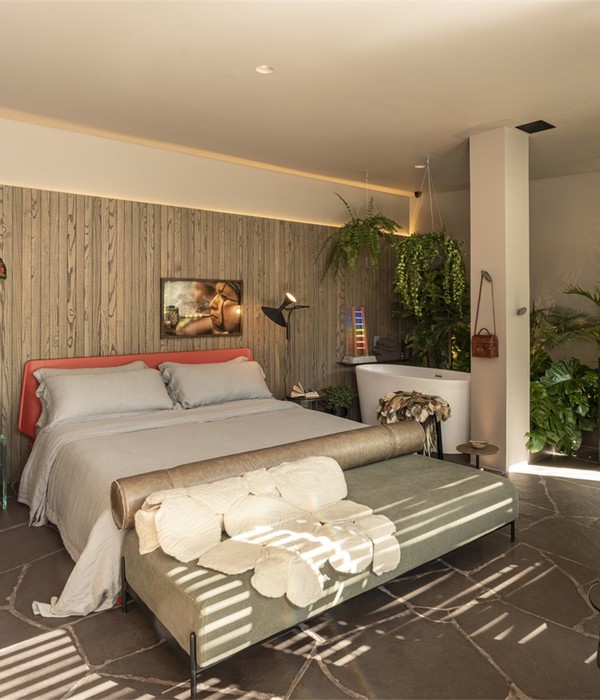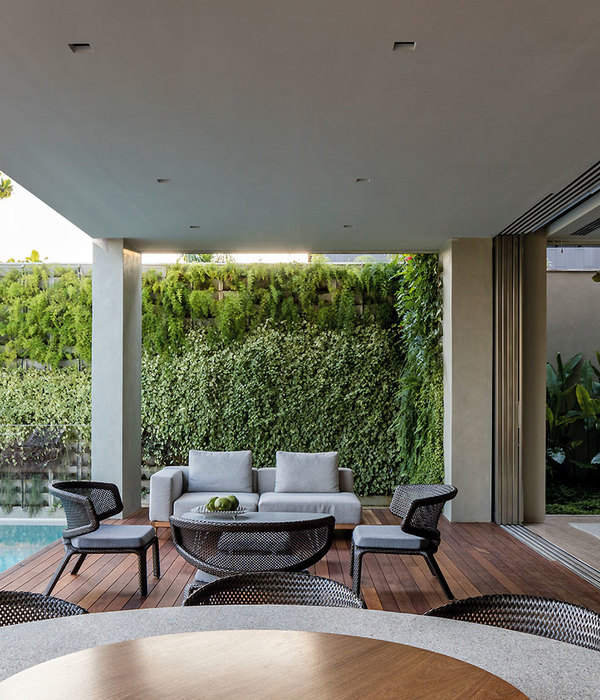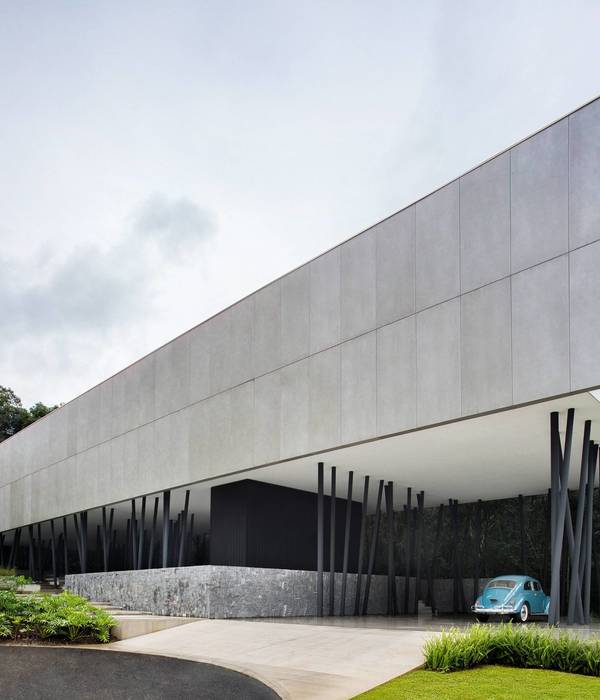Architects:Florian Nagler Architekten
Area :1944 m²
Year :2020
Photographs :PK Odessa
Structure Engineers :Merz Kley Partner
Building Physics :Horstmann + Berger
Project Management : Florian Nagler, Tilmann Jarmer
Scientific Consultants : Forschungszentrum Einfach Bauen TU München
Preventive Fire Protection : PHIplan
City : Bad Aibling
Country : Germany
Building is becoming increasingly complex. This overloads planners and construction companies, but above all also the later users. In the meantime, it has been observed several times that residential buildings have not functioned in practice as intended in theory. There are several reasons for this: First, many mistakes happen in complex projects. Secondly, the users do not behave as they theoretically should. Thirdly, the framework conditions usually change after a certain time in a way that could not have been foreseen. So it makes sense to consider whether it could be simpler and more robust.
The research houses in Bad Aibling are based on the results of research carried out by the "Build Simply" research group at the Technical University of Munich. With the help of several thousand different room models, it was investigated what a simple house should look like that requires little energy in winter and does not overheat in summer. The robust optimum was sought, i.e. a variant that works well, regardless of the actions of the users. By reducing the buildings to the essential and necessary, it is possible to create long-lasting and environmentally friendly houses - as a counterpoint to the current trend towards ever more complex, short-lived buildings.
On the B&O Park site, three research houses with monolithic wall structures were built - one made of wood, one of masonry, and one of lightweight concrete.
The "simple building" strategy was consistently implemented: - Single-layer wall and ceiling construction- No auxiliary materials and special components not related to the material used- Consistent separation of building and technical systems- Climatic inertia due to building components with a large thermal storage mass- Adequate window areas - no further sun protection required
The buildings are now occupied. In the next two years, the indoor climate, energy consumption, and user behaviour will be determined through continuous measurements. The data can then be used to draw conclusions about the success of the strategy "Simply Building". Perhaps there is an even simpler way.
▼项目更多图片
{{item.text_origin}}

