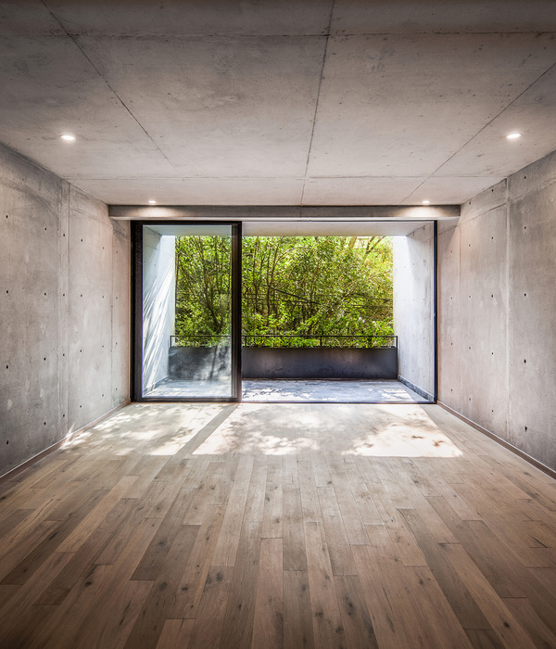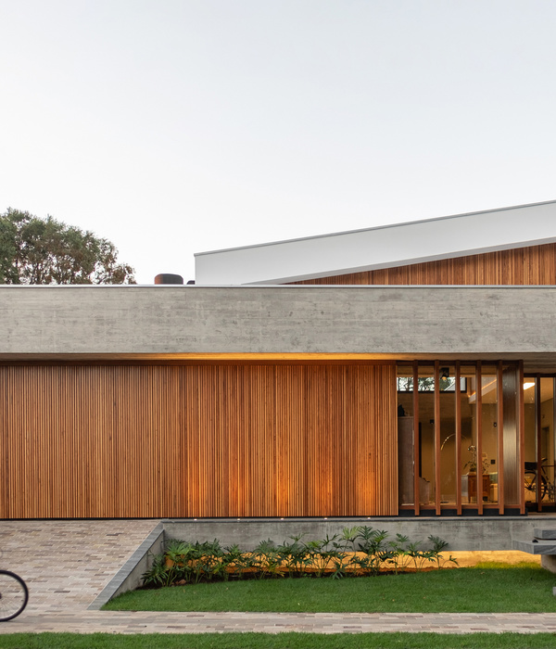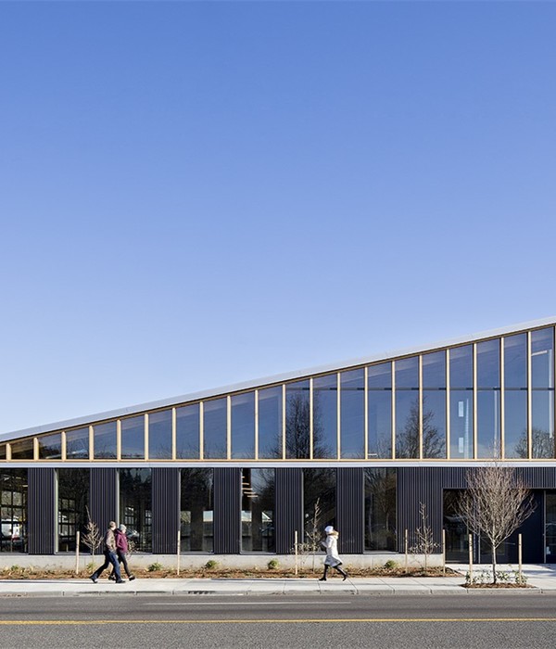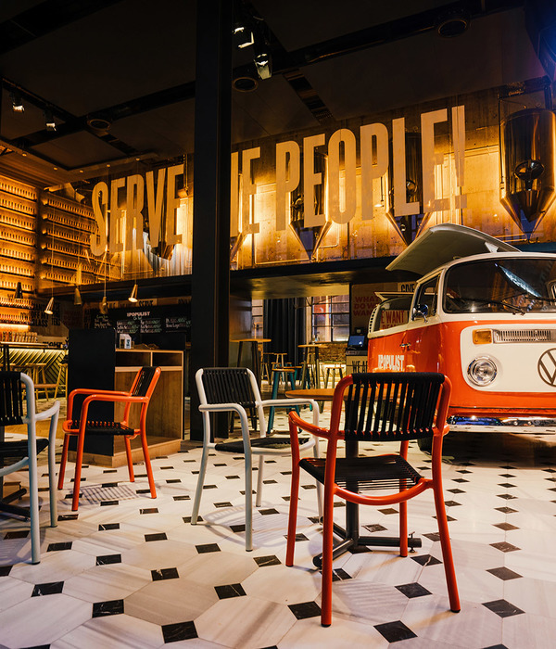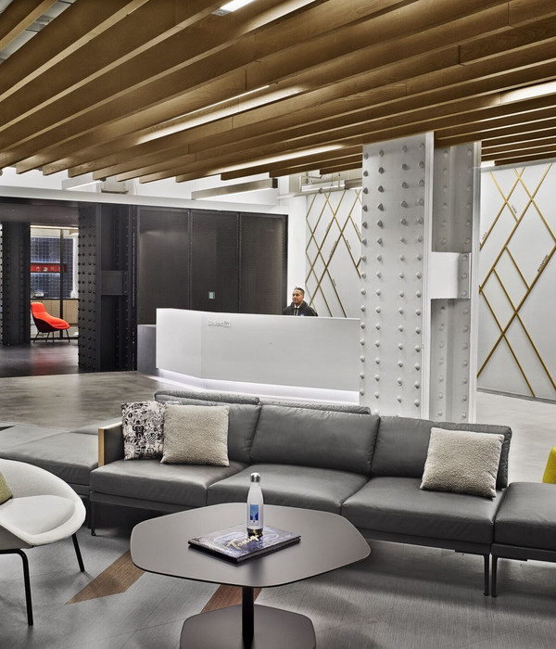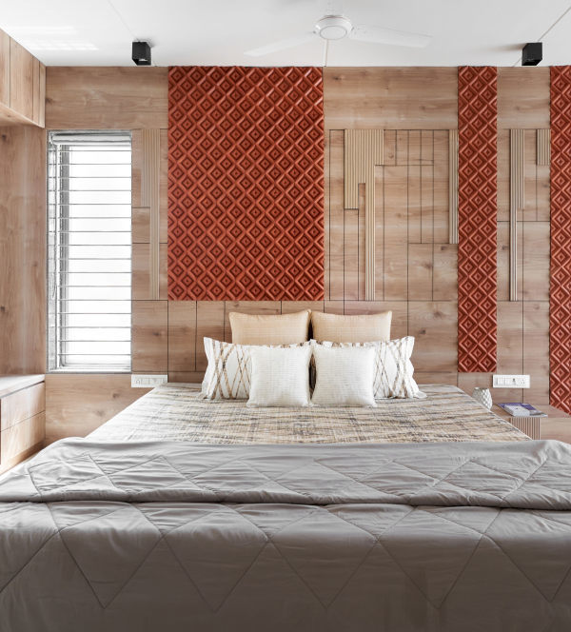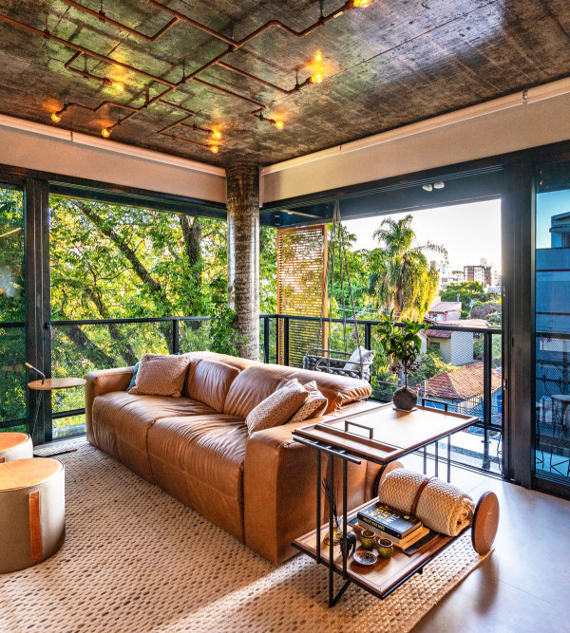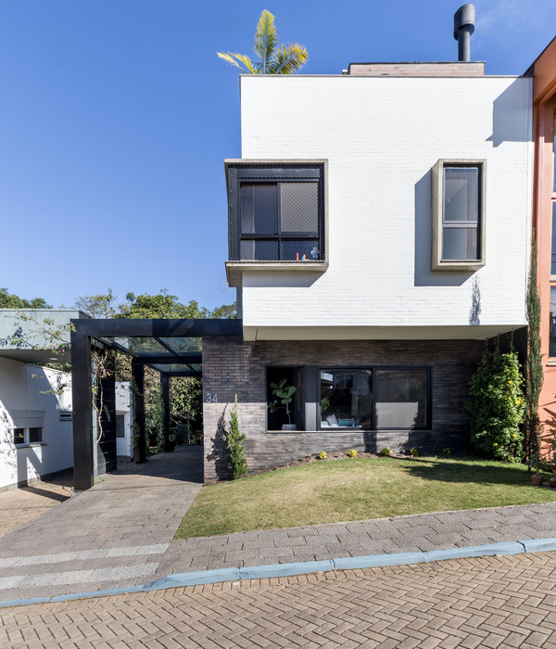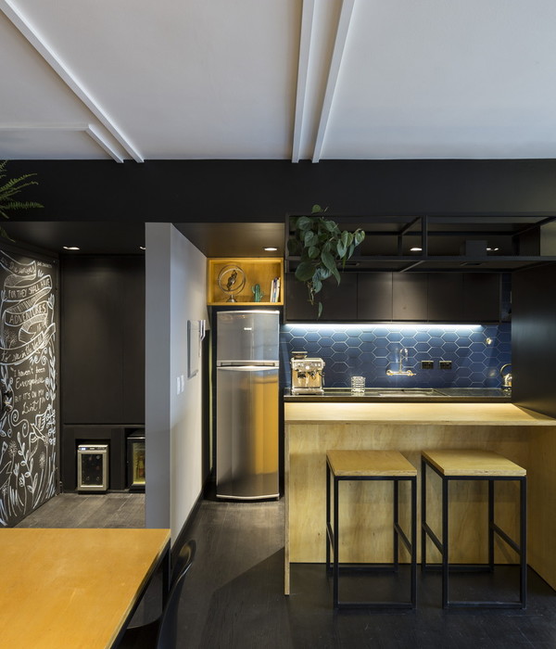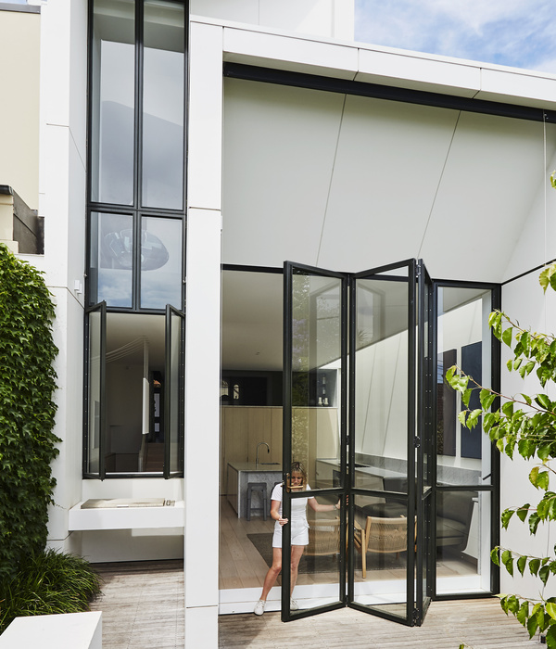圣保罗的一栋现代主义住宅被设计成一个完美的度假胜,位于绿树成荫的郊区。由巴西建筑师Arthur Casas和他的团队设计的BD别墅,被认为是巴西大都市丰富的郊区植物中的现代主义的避风港,客户是一对带着两个小孩的年轻夫妇--尽管该住宅离市中心的喧嚣只有一咫尺之遥。
This modernist house in Sao Paulo was designed to be the perfect getaway, in a leafy suburb. his São Paulo villa was designed as the perfect urban retreat. BD House, created by Brazilian architect Arthur Casas and his team, was conceived as a haven of modernist calm among the rich suburban foliage of the Brazilian metropolis for the clients, a young couple with two small children – although the residence sits a mere stone’s throw away from the hustle and bustle of the city centre.
Casas解释说,设计的出发点是结构的Cobogó——外部屏风包裹了上层,来源于该国传统的花边状穿孔板。这里的图案由木材制成,由工作室创造,有助于定义项目的外观和身份,平衡隐私和远景,自然通风和保护元素。与此同时,花园里葱郁的植物和绿墙与几何木结构交相辉映,其设计也是为了支持户外攀缘植物的生长。
The design’s starting point, Casas explains, was the structure’s cobogó – the external screen that wraps the upper levels and derives from the traditional lace-like perforated panels of the country’s vernacular dwellings. The pattern here, made out of wood, was created by the studio and helps define the project’s look and identity, balancing privacy and long vistas, natural ventilation and protection from the elements. At the same time, the garden’s verdant planting and a green wall converse with the geometric timber structure – which was also designed to support the growth of the outdoor climbing plants on site.
住宅的主要体量是由现浇筑混凝土制成,其坚固、自信、方正的形式清楚地划分出室外和室内的界限。然而,底层广阔的玻璃使室内向自然开放,当窗户拉开时,在视觉上和物理与花园相连。同时,木材表面软化了整体效果。
The home’s main volumes are made in cast-in-situ concrete, their robust, confident, boxy forms clearly delineating where the outdoors ends and the indoors begins. Expansive glazing, however, on the ground floor allows the interior to open up to nature and connect visually and physically to the garden when the windows are drawn back. Meanwhile, timber surfaces soften the overall effect.
在大约650平方米的空间里,房子的底层有一个流动的、开放式的客厅和厨房、厕所、烧烤区和花园。孩子们的卧室、主人套房和客房都在楼上。顶层的阁楼式结构容纳了休闲区,如游泳池和露台,而地下室则被挖掘出来以容纳车库、酒窖、办公室、服务区和仓库。
Within its some 650 sq m, the house hosts a flowing, open-plan living room and kitchen, toilet, barbecue area, and garden on the ground floor. The children’s bedrooms, the master suite, and the guest room are right upstairs. A penthouse-style structure at the top houses leisure areas, such as a pool and deck, while a basement was dug to accommodate the garage, a wine cellar, an office, service areas and storage.
Architect:StudioArthurCasas
Words:小鹿
{{item.text_origin}}

