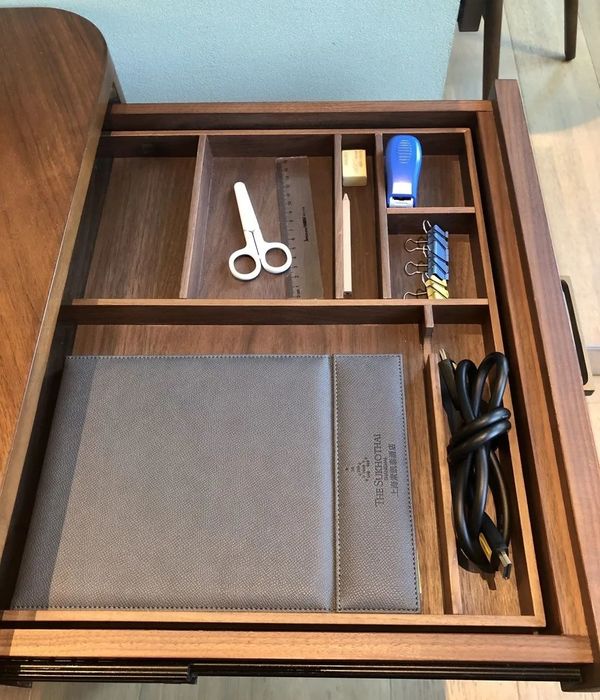Architect:Studio PKA
Category:Private Houses
PKA was asked to salvage this partially-built villa of the client, in Aamby Valley. Since it was meant to be a Spanish villa – Puran Kumar visualized it as a white stucco structure with blue coloured windows. The other aspect planned was the land development – landscaping as well as hardscape – to complement the structure and create the right inside-outside balance. Spread over two floors, the villa boasts of verandas and balconies with bare minimum furniture to impart an open feel. One of the striking features inside is the staircase that connects the two levels. The balusters in cast-iron add character to it. Flooring plays an important role to set off the white walls. Opal sandstone creates a random pattern with white inlay in mosaic in all the common areas while the four suites get soft wooden flooring. The open language of the villa ties all the common areas together, enabling the family to spend time with each other in the lush environs of Aamby Valley.
▼项目更多图片
{{item.text_origin}}

![[美式乡村] 肇东·上院
[美式乡村] 肇东·上院](https://public.ff.cn/Uploads/Case/Img/2024-04-15/NUIEOVWaWgHMzhNfPHRVJQrcH.jpg-ff_s_1_600_700)










