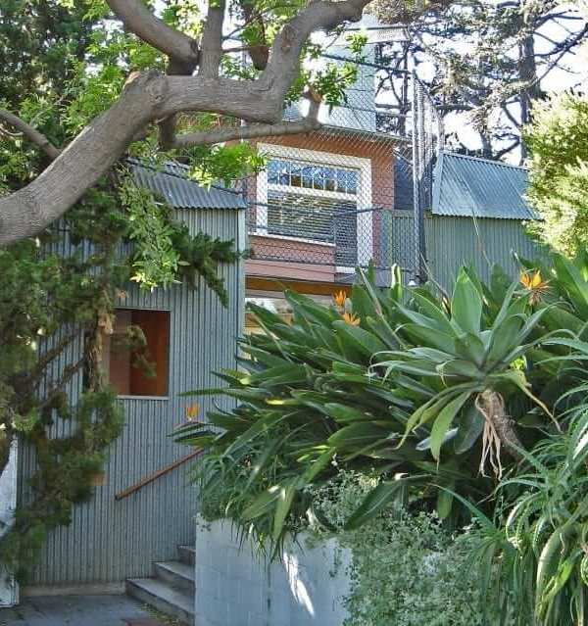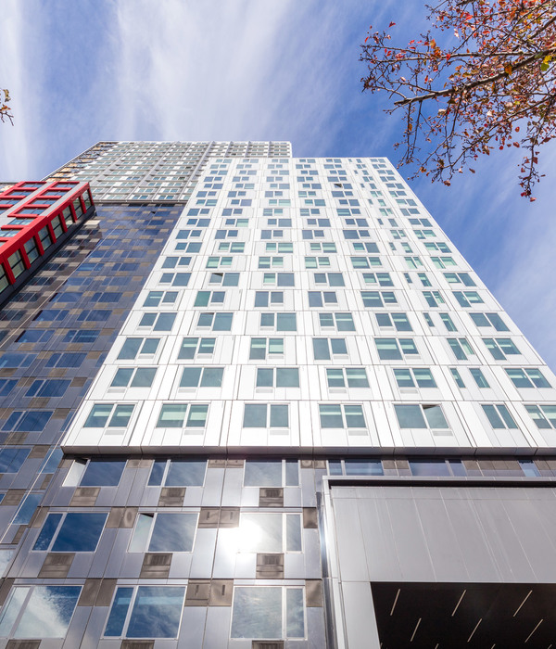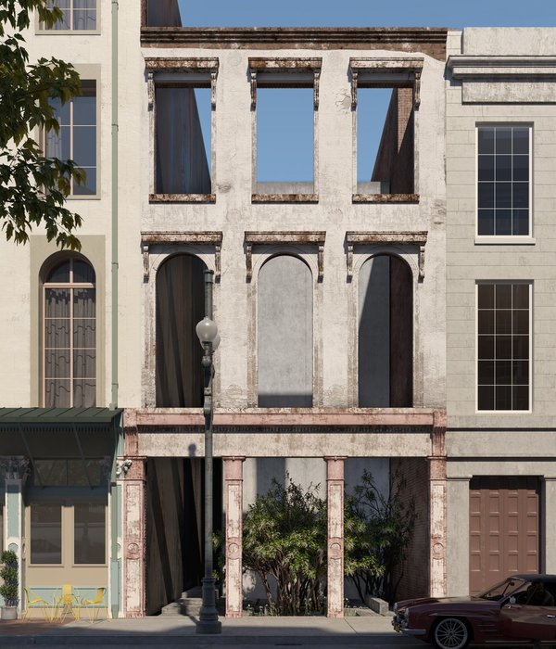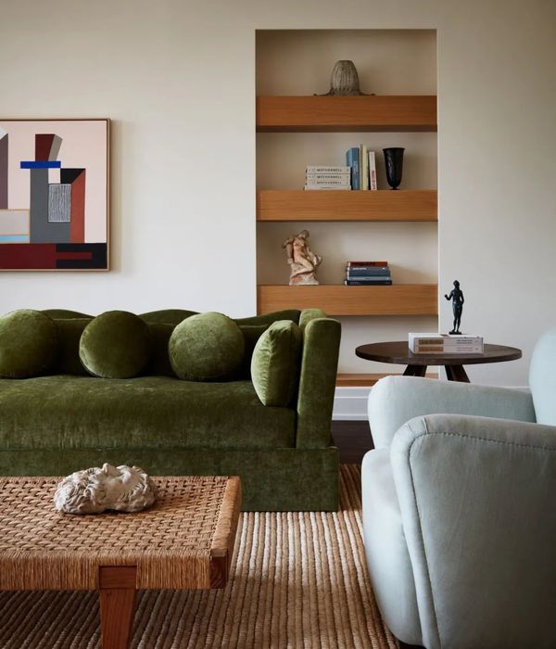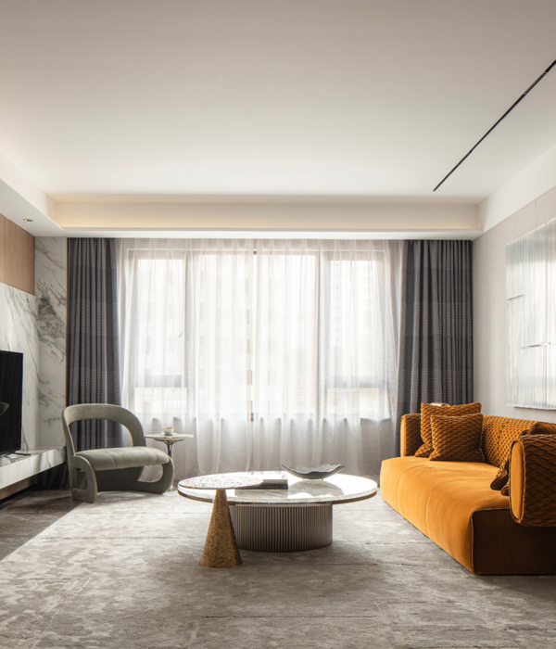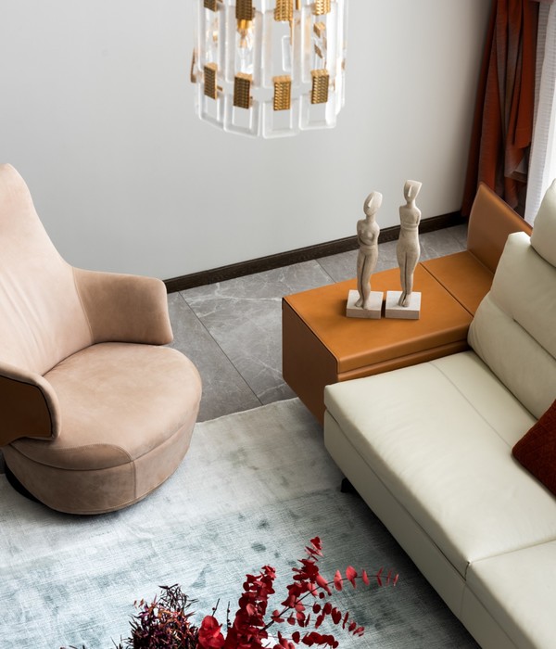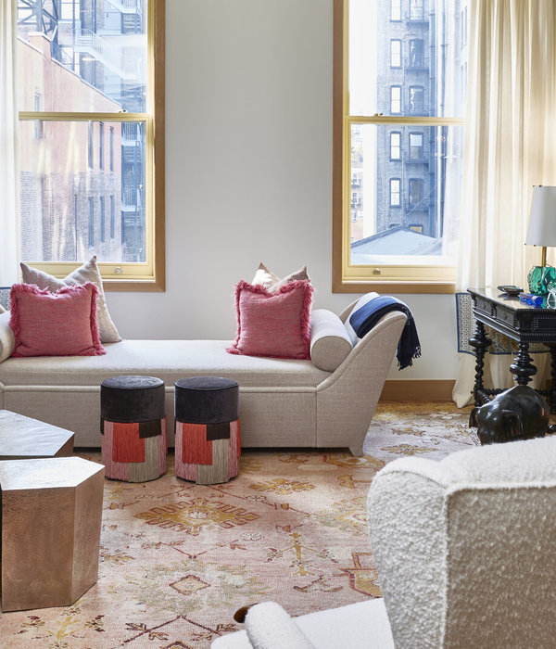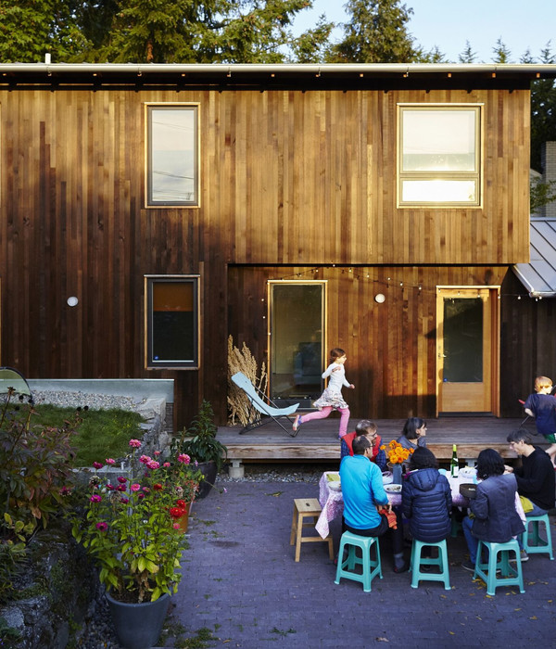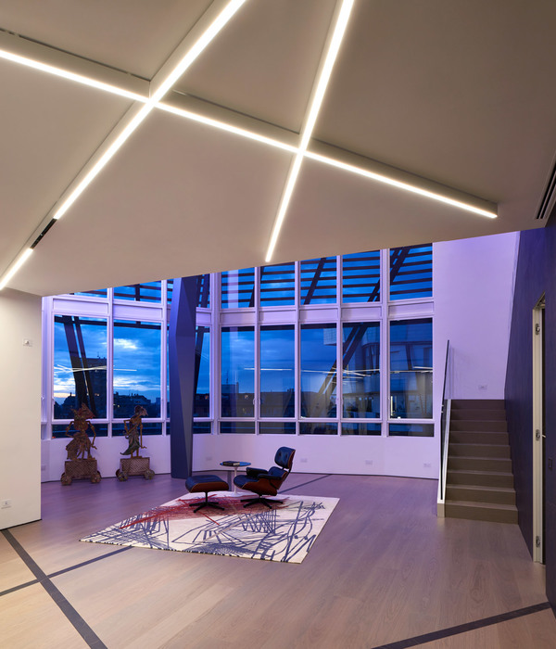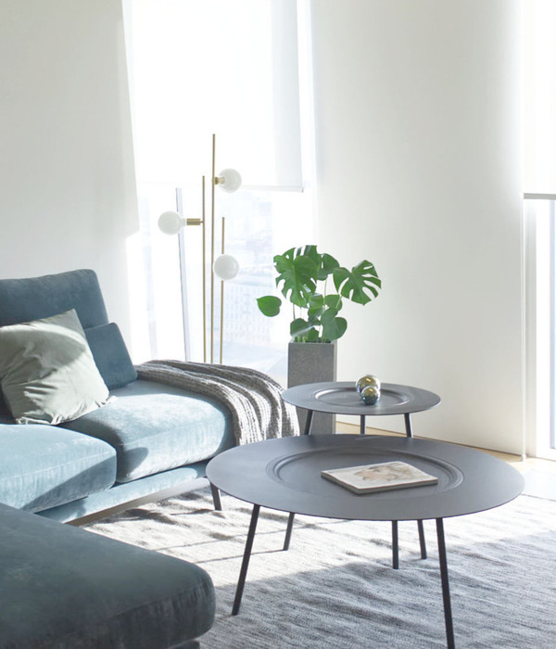The transformation at Regent has a lot to do with light. The house was laid out in a traditional Victorian format with characteristically dark front rooms. A skylight now spans the length of the kitchen, and the formal rooms open onto the airy new combined living space. A double height light reveal floods the dining room and boys’ room above with additional light.
The lack of connection to the outdoors has been counteracted by internalising the level change. As a result the combined living space benefits from high ceilings, flowing directly onto the terrace and grassed area beyond once the pocket bi-fold doors are slid away. Increased ceiling heights, generous volumes and borrowed space combine to create a sense of spaciousness in this relatively narrow site.
Slight adjustments to the layout make a considerable difference to not only the feel but the frequency of use of different spaces. The relocation of the laundry to the lower ground floor allows a better connection between inside and outside at ground level. The new combined living room houses one gracious table for family and guests alike, leaving the former dining space to become a well utilised study. Upstairs the second bedroom is now a uniquely detailed ensuite, and the third bedroom enjoys the additional space afforded by the slightly extended foot print below.
Curves act as a common thread between the traditional and contemporary architecture. At ground level, a rounded ceiling connects the formal living room and the new combined living room. The curves feature heavily in this light-filled new space, reappearing upstairs in the ensuite, boys’ bedroom and attic ceiling.
The finishes are light and neutral in colour to allow the owner’s impressive collection of contemporary art to shine. The materials imbue quality to the project. Brass is a highlight amongst the abundance of pale timber joinery and walls, marble and softly coloured walls.
{{item.text_origin}}

