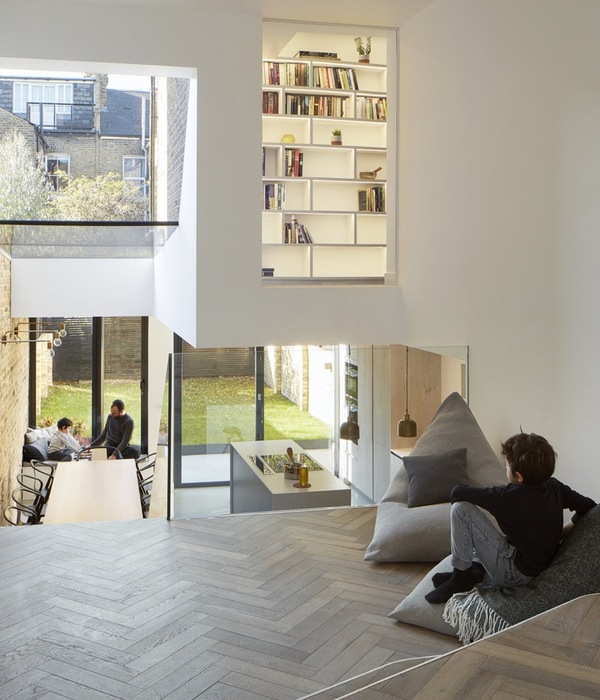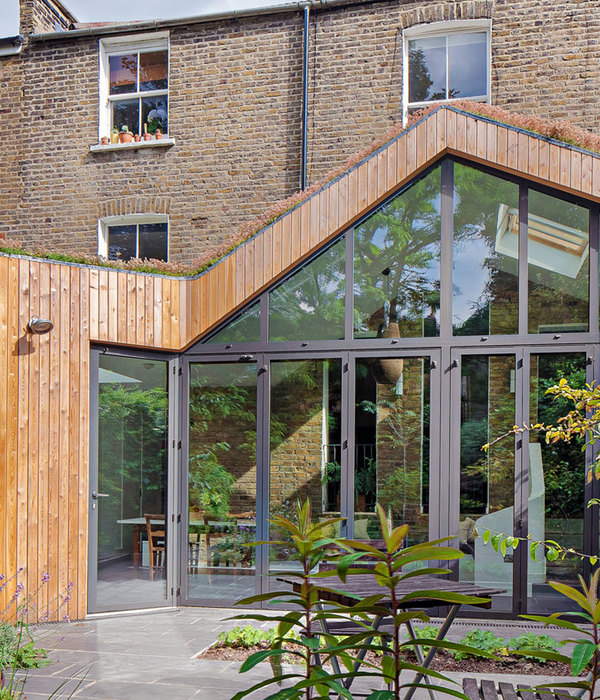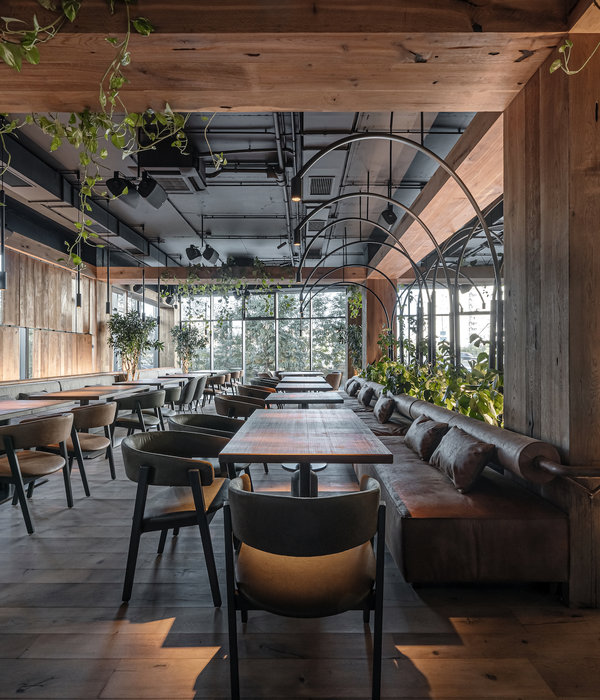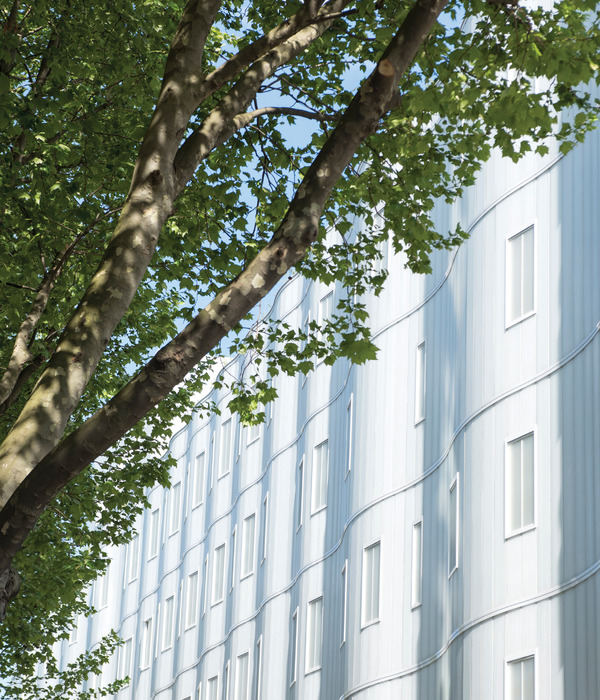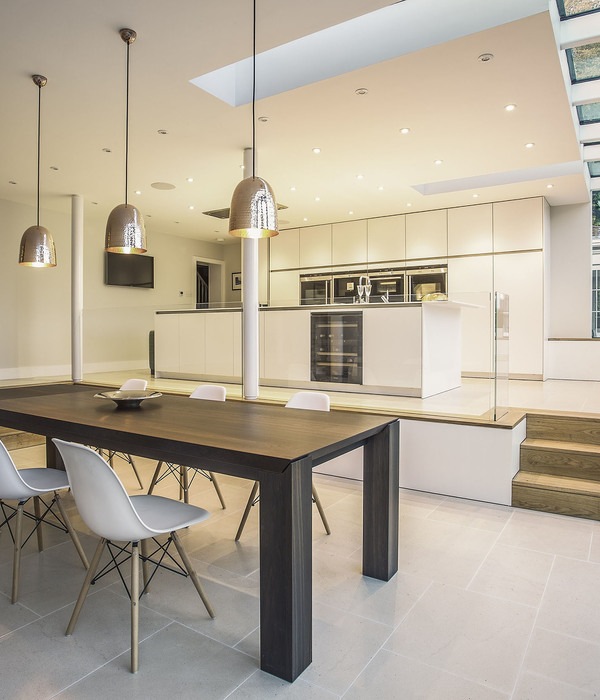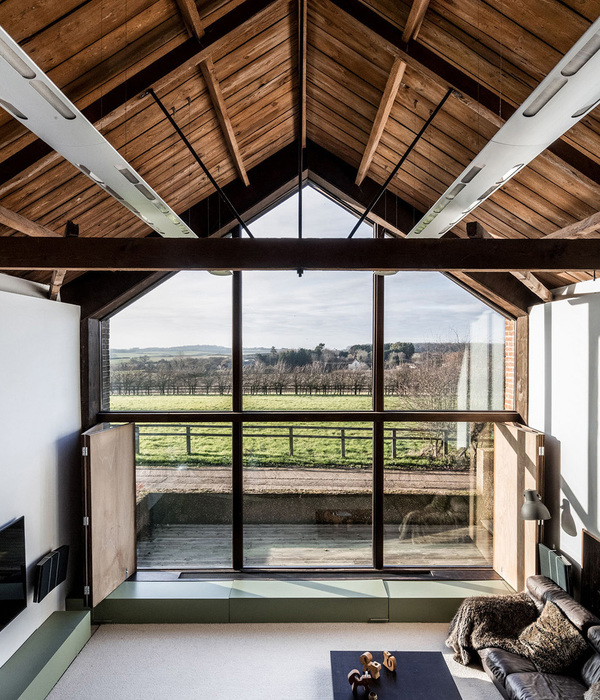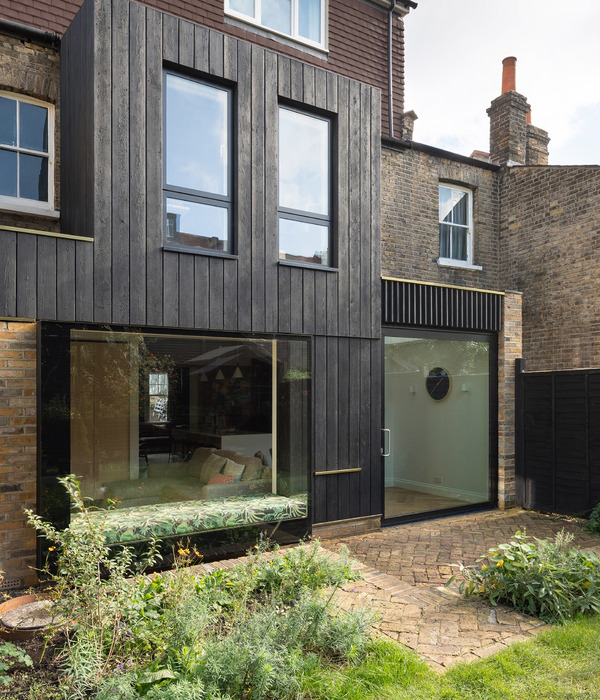Architect:Studio Daniel Libeskind Aihio Arkkitehdit Oy
Location:Tampere, Finland
Category:Offices Hotels Apartments
The Crown Central Deck and Arena project is an ambitious urban renewal project, situated at a pivotal location within Tampere, Finland. It stitches the urban fabric back together across an existing railway and connects East to West, creating a new vibrant hub of high quality living, working, leisure and culture for the city and Finland. The mixed-use program consists of a multi-purpose ice hockey arena with a hotel, five adjacent towers with a podium and includes residences, retail and offices.
The arena, which occupies one fifth of the complex, will have the capacity to accommodate 11,000 visitors. With its shopping arcade, bars and restaurant at deck level, the arena redefines its pivotal function as a hub for diverse urban activities. There is approximately 63,000 square meters of mixed-use program and 48,000 square meters of arena space, that includes a practice field and wellness center.
“My goal was to reflect a 21st sensibility of living within a high-density sustainable lifestyle. The series of buildings each has its own unique identity and as a whole create a dynamic urban skyline that reflects light, color and form. Like a precious gemstones on a crown the forms crystallize in a richness of contemporary urban living.” —Daniel Libeskind
▼项目更多图片
{{item.text_origin}}

