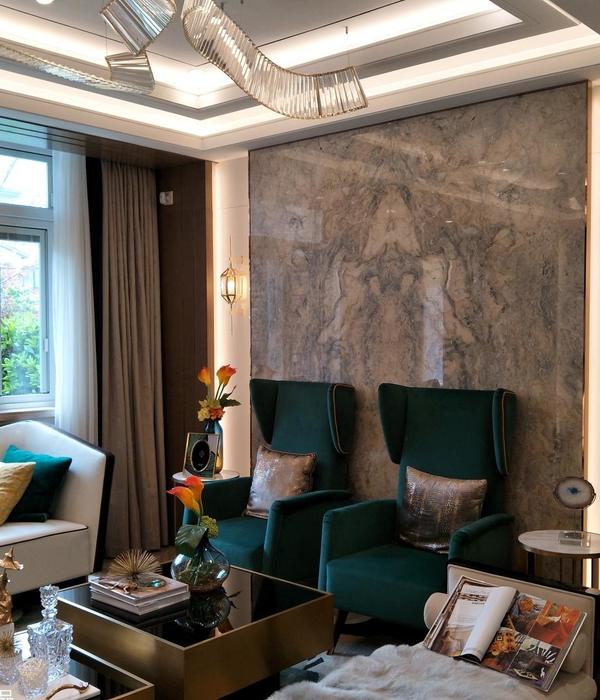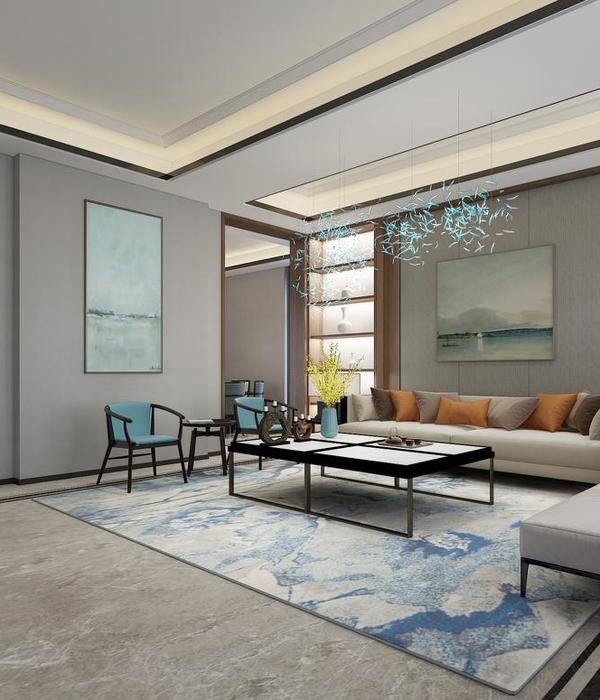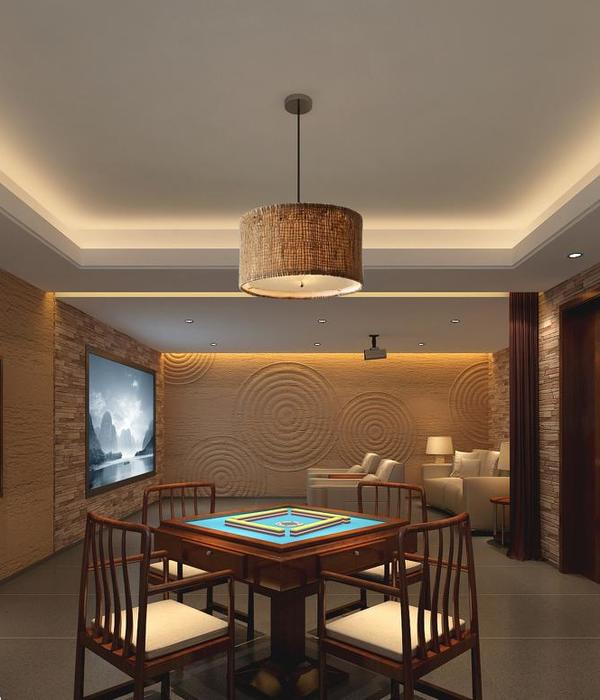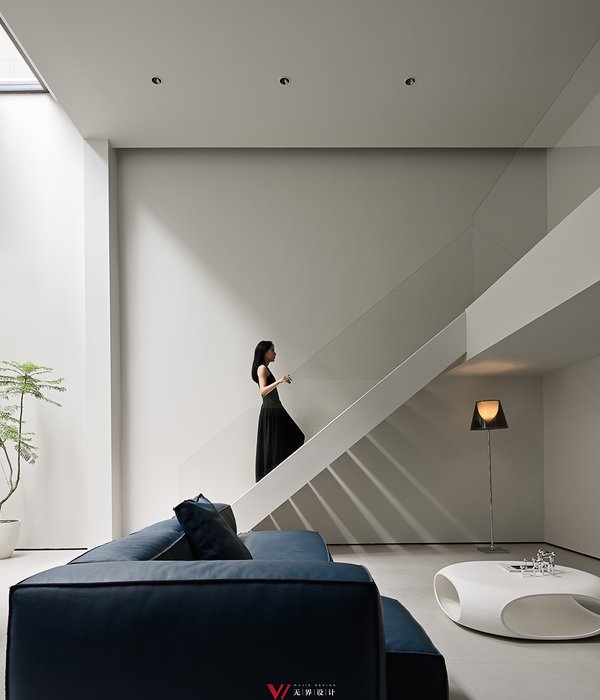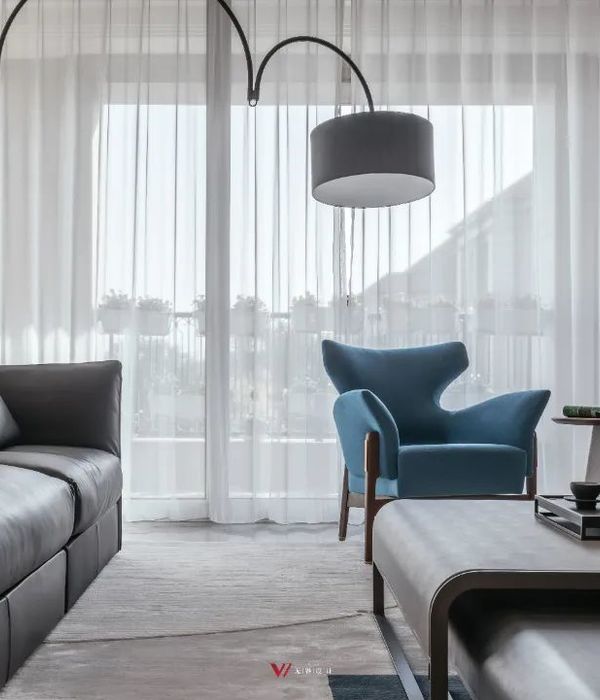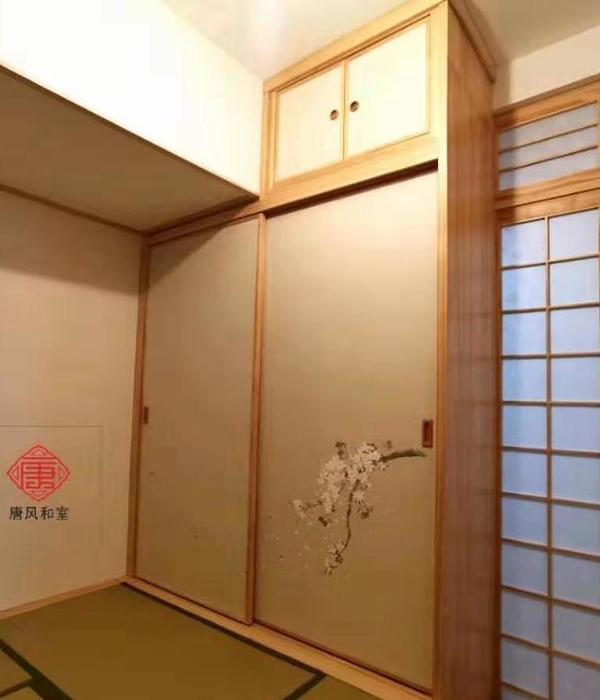YODEZEEN:Osokorky作为基辅的城市住宅区,也是该市最年轻的城区之一。它位于城市左岸的东南部分。早在20世纪90年代初,这片地区还是一个长满草地的村庄,民房随机分布,而今天,数百万平方米的土地都被混凝土和金属所覆盖。
设计公司YODEZEEN的任务是为这片居民区打造一个下午人们可以和家人一起去的餐厅,晚上可以和朋友们一起开派对的地方。与此同时,该餐厅的设计最大限度地利用了自然材料,让空间充满了清新、纯净和真实感。
YODEZEEN:Osokorky is the urban residential district of Kyiv — one of its youngest urban areas. It is located in the south-east of the city, in its left-bank part. Back in the early 1990s this area was a village with meadows where local residents ranged, and today the millions of square meters are represented with concrete and metal.
YODEZEEN architects were tasked with creating a unique concept for a residential area — a restaurant you can visit with your family in the afternoon; and a place for a pre-party with your friends in the evening. At the same time, the design concept of the restaurant assumed the maximum use of natural materials that allow you to fill the space with a feeling of freshness, purity and authenticity.
“我们要理解并接受Osokorky地区的历史,尽可能让这个地方贴近自然。因此,餐厅设计以木材和活体植物为基础。对我来说,Par Bar项目也是一种对工艺和天然材料的致敬。” 项目的首席建筑师、YODEZEEN工作室联合创始人Artem Zverev。
Par Bar旨在以简单表现美,通过木材和石头等天然材料的结合,营造了一个温馨的家居空间。
“Understanding and accepting history of Osokorky area we made this place as close to nature as it was possible. Therefore, the basis of the restaurant concept lied in wood and living plants. For me, Par Bar project is a tribute to the craftsmanship and natural materials“, – says Artem Zverev, the chief architect of the project, co-founder of the YODEZEEN studio.
The Par Bar concept is plotted on beauty through simplicity. The combination of natural materials such as wood and stone defines a warm home space.
该491平米的餐厅位于建筑一层,分为主要区域和露台空间。餐厅的中央入口设置在建筑的末端,以走廊的形式引导人群进入,走廊上装饰着许多绿色植物和仿古生锈金属隔墙。节点照明和大量的活体植物相互作用,在视觉上帮助连接了餐厅的内外空间。
巨大金属门上的门把手由碧绿的天然石材制成,以平静优雅的姿态迎接着每一位来到餐厅的客人。进入室内,客人将被清新的绿色和宽敞的入口区域所包围。半圆形的木制接待台立即体现了整个空间的特色——充盈的木质感!
“可以说,餐厅的设计仰赖于其中所使用的,随着时间的推移会越来越好的材料——大量的天然木材、石头和皮革让空间充满了历史和意义。” YODEZEEN设计团队。
A massive metal door with a handle made of Bidasar Green natural stone in a calm but at the same time elegant shade greets guests of the restaurant. Coming inside, guests are surrounded by the freshness of greenery and the spaciousness of the entrance area. The wooden reception desk, made in a semicircular shape, immediately sets the character of the entire space — wood is everywhere!
“We can say that design concept of the restaurant is based around materials that only get better over the time — a lot of natural wood, stone and leather are filling the space with history and meaning,” that’s what they say at YODEZEEN.
餐厅的露台被设计成了一个可适应任何季节的大厅。在温暖的季节,客人可以享受呆在户外的愉悦,而在寒冷时节,采用了半自动控制的大型玻璃单元,又可以保证人们在餐厅舒适度日。
The terrace of the restaurant is designed as a full-fledged hall for any season. During warm seasons, guests are having an opportunity to be outdoors, and during cold seasons, thanks to massive high glass units with semi-automatic control, they will comfortably spend time inside the restaurant.
设计以收藏了300多种葡萄酒的酒柜作为隔断,将餐厅划分为两个区域:主厅和露台。酒柜上用金属板条和有色玻璃辅以装饰。傍晚,阳光和灯光同时照射着玻璃中的绿色植物,营造了一种沉静高雅的绿色色调,温馨感充盈了整个餐厅。露台的天花板由弯曲的穿孔金属制成,帮助在视觉上扩大了露台的面积。
A wine cabinet with a collection of more than 300 types of wine serves as the partition, dividing the restaurant into 2 zones: the main hall and the terrace. This element is decorated with metal slats and tinted glass. The sun and the artificial light in the evening reflect the greenery in the glass, creating an emerald hue that flows throughout the restaurant. The ceiling of the terrace is made with curved perforated metal, which visually increases the area of the terrace.
Par Bar共设计了175个座位,其中用餐区主要布置的是2个座位和4个座位的用餐桌,主区中心设置了含10个座位的公共圆桌,以及沿着2个吧台设计了20个座位。餐厅的主区还设有两个酒吧,其中一个是亚洲菜肴区。吧台采用的是比达莎绿天然石材,吧台前端部分用的则依然是木材。晚上,酒吧上方纤细的灯光投射出美丽的影子,即使在白天,也为餐厅增加了温暖。餐厅所有的柱子用的也是木材,包括窗户的主要装饰元素。这里手工定制的木条可以根据需求打开或关闭——取决于夜幕是否降临。
Par Bar is intended for 175 seats that are located along the dining areas for 2 and 4 seats, a communal round table for 10 seats in the center of the main area, as well as 20 seats along 2 bar counters. There are 2 bars in the main area of the restaurant, one of which serves as an area for preparing Asian dishes. Bar counters are made of Bidasar Green natural stone, and the front part of the bar is made of wood. A slender light above the bar casts beautiful shadows at night and adds warmth during the day. Wood also frames all the columns of the restaurant and forms the main decorative element in window design. Handcrafted custom-made wooden slats can be opened or closed — depends on the concept of evening.
餐厅中的板条、桌子和椅子等手工艺品,由YODEZEEN与独立木材工匠团队密切合作,其中大部分的装饰和家具解决方案都是根据工作室设计师的草图建模的。
几个夸张的标志也突显了内部的特点:建筑师们考虑到了高天花板造成的空虚感,所以他们选择了极简的黑色和树枝状的灯具,它们优雅地悬挂着,几乎很难发现。主厅中央的手工圆桌手,由天然石材制成,旨在营造一种特殊的社交氛围。
Preparing such handicrafts like slats, tables and chairs, YODEZEEN worked closely with a small team of individual wood craftsmen, and most of the decor and furniture solutions were modeled from the sketches of the studio’s designers.
The character of the interior is also underlined by several expansive gestures: the architects took into account the emptiness created by the high ceilings — so they chose a minimalistic black color and almost invisible lamps, reminiscent of tree branches, hanging elegantly and almost invisibly. The center of the main hall has got a handmade round table made of natural stone and designed to create a special social atmosphere.
餐厅的洗手间延续了简约主义和木材与混凝土结合的主题——比如绿色植物装饰的石头洗脸池,以及弯曲发光管形式的现代照明设计。
The restrooms of the restaurant continue the topic of minimalistic accents and the combination of wood and concrete — here you meet the stone washbasins, decorated with greenery and a modern lighting solution in the form of a curved luminous tube.
众多的绿色植物在餐厅的每一个角落都诉说着它们的故事,为整个空间创造了一种特殊的氛围:入口主要作为迎宾区,用餐区则营造了一种亲密的氛围。绿色与木材的颜色深深交织在一起,将其翠绿的色调投射在桌子和板条上,在冰冷的混凝土住宅区打造了一座城市丛林。
A special atmosphere to the whole space is created by numerous of green plants that are revealing their story in every part of the restaurant: the entrance area is a welcome one, the dining area got an atmosphere of intimacy. Green color intertwines deeply with the color of wood, casting its emerald hue on tables and slats, creating an urban jungle concept in a chilly residential area of concrete.
工作室建筑师同时强调:“在设计Par酒吧时,我们从入口就开始扩展空间,极力在材料和超现代的解决方案之间保持微妙的平衡,赋予这个室内空间一定的真实性”。
“Designing the Par Bar, we made the space expanding from the very entrance. It was important to maintain a delicate balance between the story of materials and ultramodern solutions. We wanted to give this interior a certain authenticity,” emphasized by the studio architects.
▼项目平面 Plan.
设计:YODEZEEN Studio
餐厅面积:491平方米
建成:2020年9月
团队:Artem Zverev, Artur Sharf, Artem Voskoboinyk, Anya Tarabanova, Olga Kravchenko, Liubov Tuzovska, Vitaliy Korzh
图片:Andrii Shurpenkov
Design: YODEZEEN Studio
Area of the restaurant: 491 sq.m
Implementation: September 2020
The team: Artem Zverev, Artur Sharf, Artem Voskoboinyk, Anya Tarabanova, Olga Kravchenko, Liubov Tuzovska, Vitaliy Korzh
Photo Credit: Andrii Shurpenkov
{{item.text_origin}}



