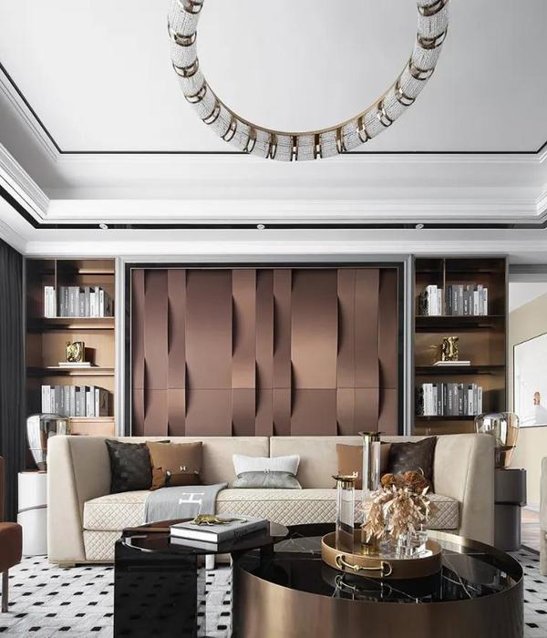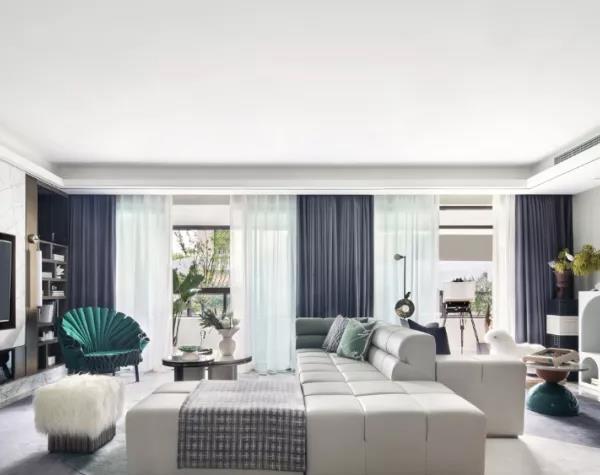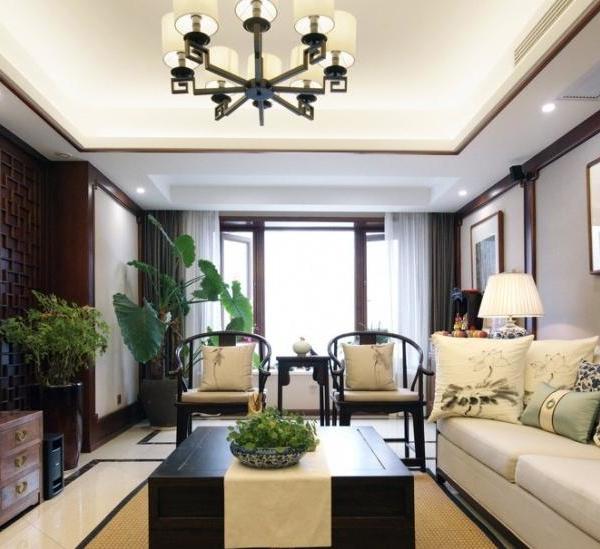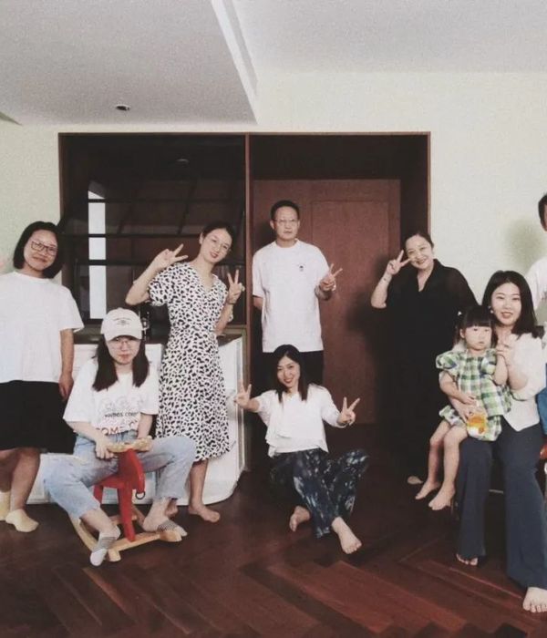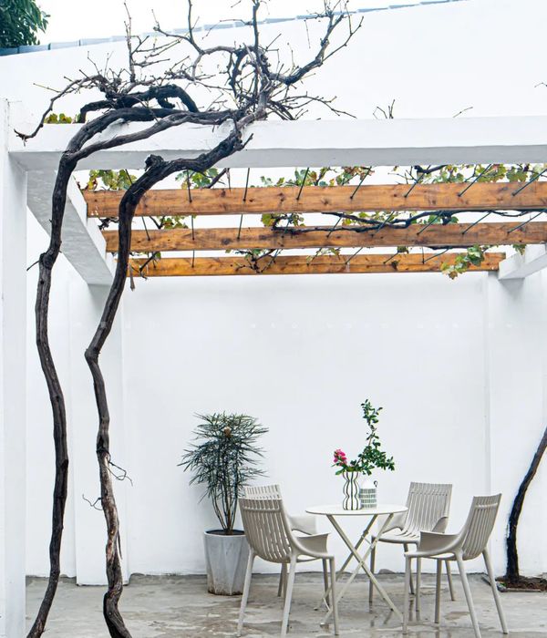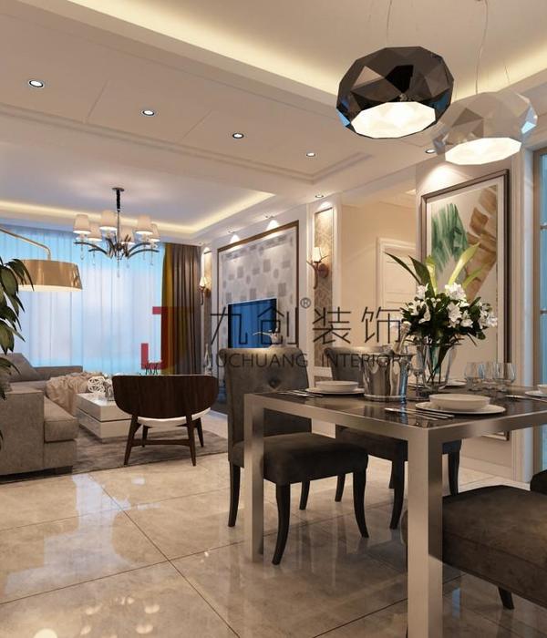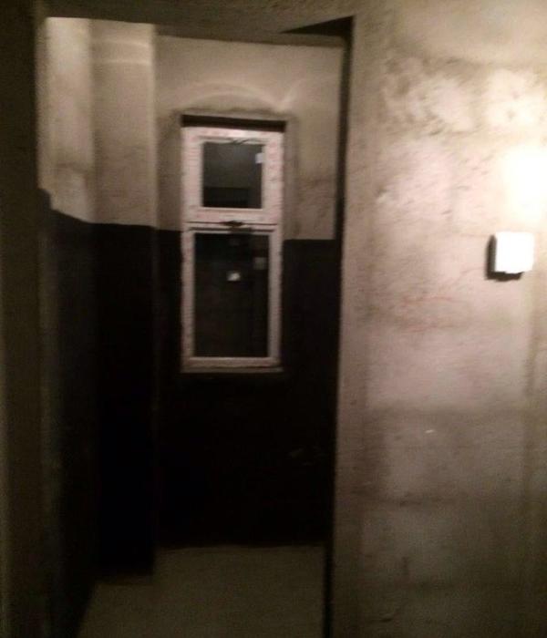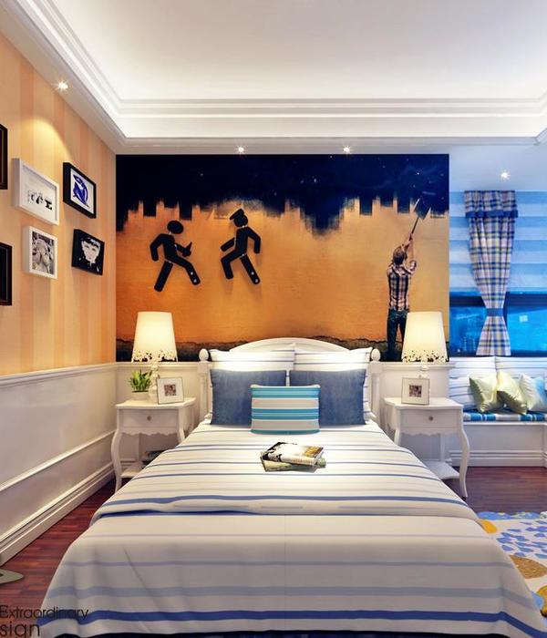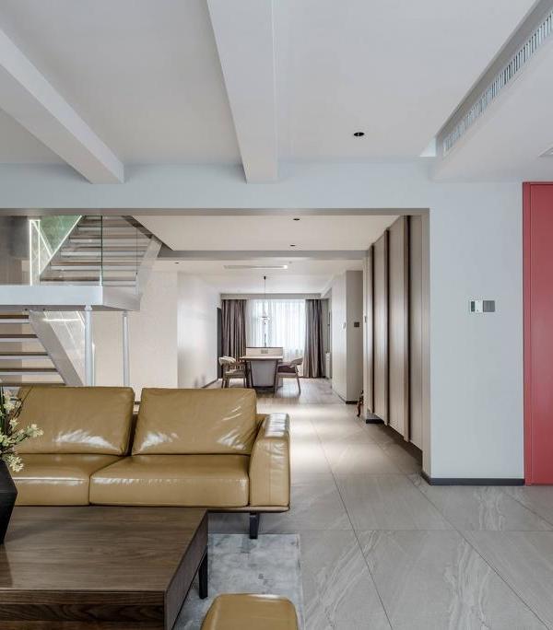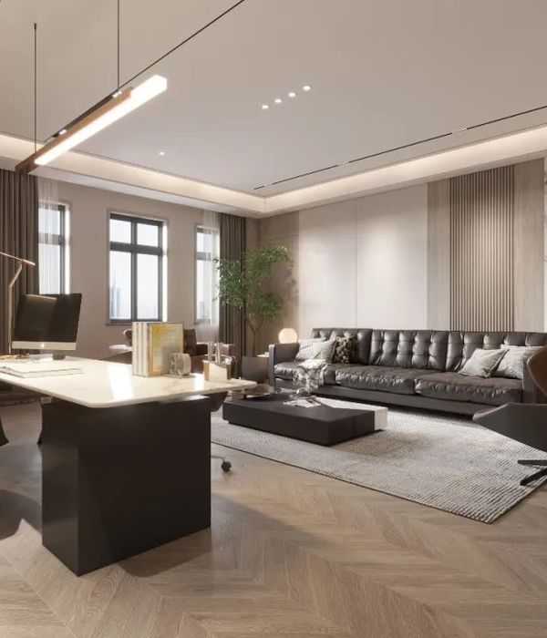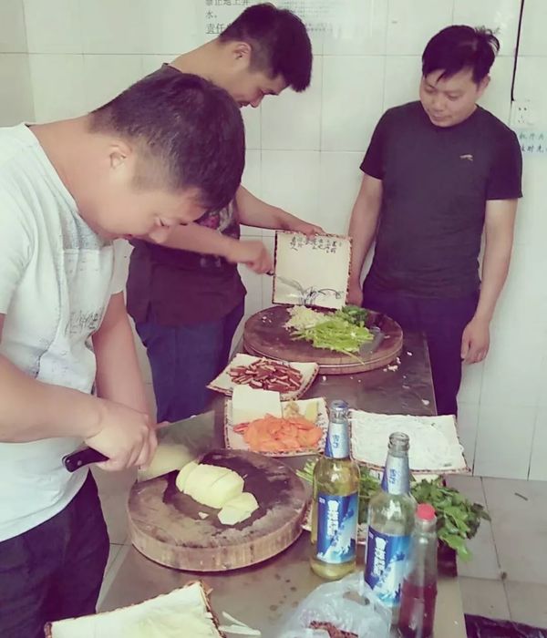- 项目名称:印度多彩马赛克屋
- 设计师:Manoj Patel Design Studio
- 设计团队:Manoj Patel,Aishwarya Gupte,Purna,Darshan,Shuchita
- 城市:瓦都达拉,印度
印度瓦多达拉的房屋、细节、装饰和装饰品
设计师:Manoj Patel Design Studio
面积: 1600 ft²
年份:2021
摄影:Darshan Dave
设计团队:Manoj Patel, Aishwarya Gupte, Purna, Darshan, Shuchita
设计师:Manoj Patel Design Studio
城市:瓦都达拉
国家:印度
Colors express celebrations of life. Located in a semi urban area of Vadodara, this plot space of 1600 square-feet-space has two sides open with one side adjoining to the neighbourhood. Using simpler geometric forms, robust massing has been evolved in subtle, striking the surfaces with detail patterns and textures. Interiors of the dwelling features use of light coral pink walls and a complimenting shade of yellow inspired by concept of surprising color graphics.
Variations in approach of planning, emerged an open plan space, where the clients can enjoy the drama created through high ceiling. The home is oriented as per daily functions with variation of double height living, dining attached with garden, kitchen and master bedroom for elderly parents on ground. While for upper level, two master bedrooms opening into terrace gardens. Large openings carry in bright light and function as wind catchers.
Exterior. This two storey structure has an entrance from the west side of the plot. The façade has been set against the rustic tones of vernacular material. Clay roof tiles have been crafted into possibilities of crisscross angles which interlock the pattern on intersecting. The continuous variations attained in shadows of prime façade material at time intervals, convey the study of sun rays. Large surface area is draped in organic forms and contemporary style designs, bringing the experience of earth canvas on perpendicular surfaces. Adding to the beauty, even the details for recessed corner junctions are inter weaved minutely from the same material carvings. Joineries focus on the play of undulating forms with one another. The façade designed, declines heat radiations for double height living room and one of the master bedrooms on upper floors. Timeless explorations of this ancient Indian material, fascinates several visitors.
Entrance. Floor mats are a symbol of welcoming. The idea of channeling carpets into an art form emerged, through carved grooves lines on tiles, which adorn the floor. To have a see through screen that assures safety, the entry door has slits running around in sizes intact with small metal bars. While entering, a perception to simulate much larger space, the living, dining and kitchen are without barriers, articulated only by the furniture layouts. Foyer sets a backdrop of uncommon storage with seating, where the light coral color on accent walls pops out from the white mass.
Living, Dining, Staircase and Kitchen. Letting the clients, indulge in elevated ceilings, the backdrop frame for T.V wall composition artistically elongates until the top, which adjoins the staircase. At the other end, is a floating T.V. unit made out of wood. Our idea was to utilize minimum materials and not accessorize with dense combinations of colors or materials. Traditional pattern grooves on wooden joinery uplifts the bold step. Balancing the vibrancy, certain walls deliberately retain in white. The living room has grey upholstery and modular furnishings, adding to moments of color are a custom – made furniture series of seating stool from clay roof tiles against the sofa. The floor if fitted in fusion of white matt and glossy terrazzo tiles, defining the seamless palette.
Capturing one’s vision is the evident towering staircase that overlooks the living room from any flight of steps, considering the safety. An interactive insertion that enables one to have effortless communication. Taking the opportunity, railing turns into a sculpturesque design element withstanding alone with use of circular metal pipes. To camouflage the supporting railings, thin circular diameter pipes dyed in the same hue of coral shade. Staircase design element turns as light well feature for the entire ground floor plate.
The accessible space under the stairs connecting around turns out to be a small indoor play area for the kids of the house. Users can experience a cozy me time space. The dining table top is furnished with gloss effect coral toned counter complimented by suspended lights. The dining area sets an outdoor environment linking into the open garden area. An experiment with clay roof tiles as planter voids, depict alternating patterns popping out into 3D wall. Natural material property allows the plantations to blossom completely. In the kitchen, the paneling above the counter tops, fascinates the uncommonly use of bohemian patterned tiles. A section of tiles has been overturned to form new pattern module from the actual pattern.
项目完工照片 | Finished Photos
设计师:Manoj Patel Design Studio
图片©Manoj Patel Design Studio
语言:英语
{{item.text_origin}}

