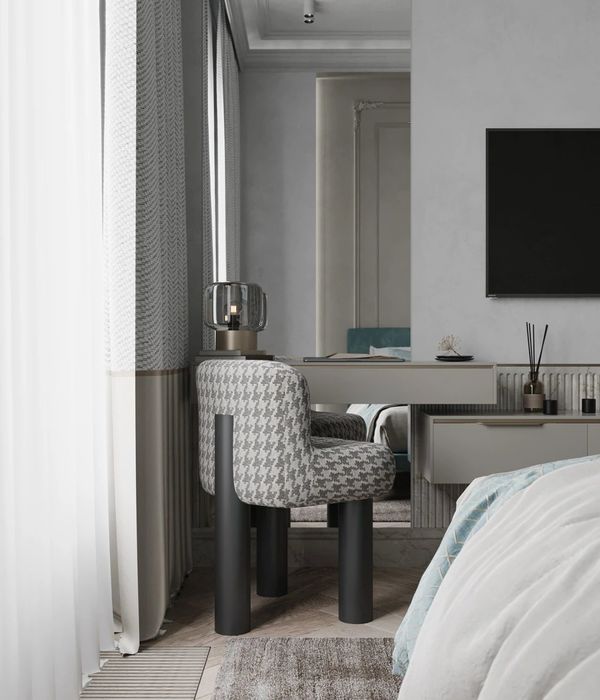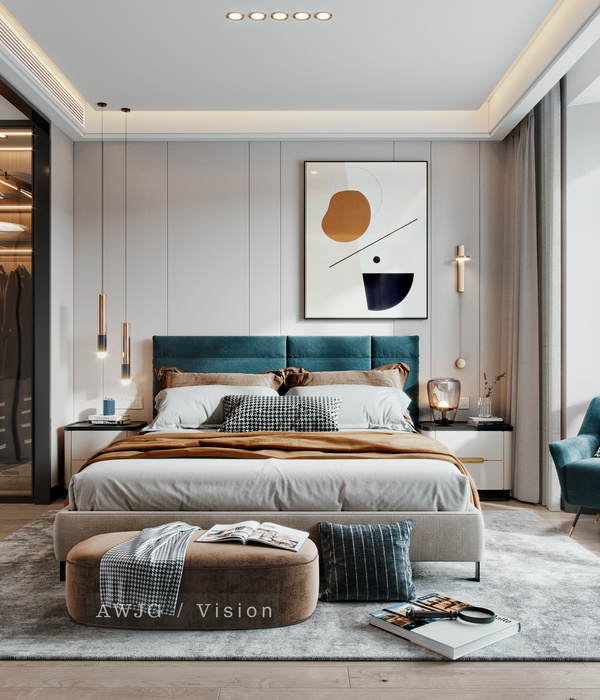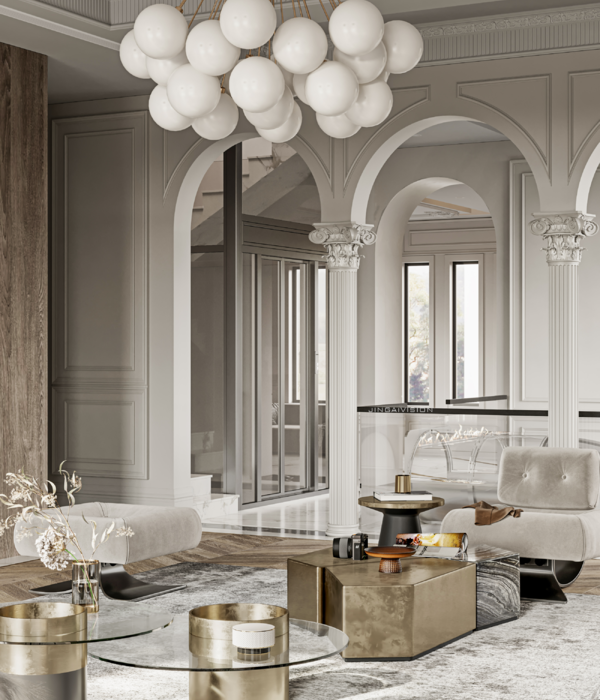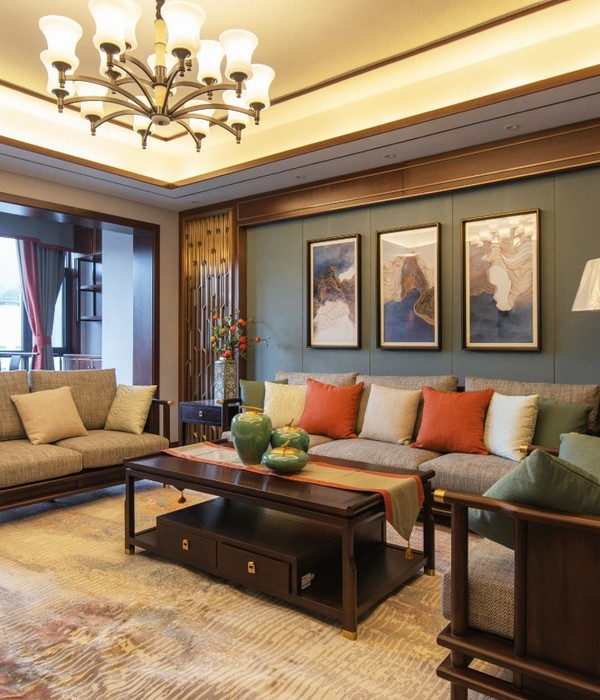Located on Baleia Beach near São Paulo, Casa EK is the latest offering by architect Arthur Casas. Photography: Leonardo Finotti
俯瞰巴西Baleia海滩的沙滩,CasaEK是一个现代的,开放式的度假胜地,由圣保罗的建筑师Arthur Casas设计。房子的结构是一系列堆叠的体积,它利用了景观,但它的强大的几何形式是软化的奢侈品元素,如垂直花园和屋顶按摩浴缸,编织到堡垒的织物,以创造一个光滑和性感的海滩家园。
参加互动式的Casa EK之旅
在垄断该地区沿海建筑的过程中,阿瑟·卡萨斯工作室(Studio Arthur Casas)在Casa MD旁边的一块地块上建造了Casa EK,这是该公司2014年完成的前一个项目。客户与邻居是亲密的朋友,喜欢自己的家的风格,但却想要自己独特的身份。
长方形的卡萨埃克遗址有其唯一的入口在网站的前面,这也可以俯瞰海岸景观。为了将现场的一项主要资产(视图)与实际用途(车辆和人员进入住宅)结合起来,建筑师在房产下面建造了一个地下车库,同时将房屋抬高,并将其顶层整齐地堆放起来,以充分利用景观。
巴西的设计作品,包括塞尔吉奥·罗德里格斯的标志性的“鼹鼠”扶手椅和豪尔赫·扎尔斯祖平的“佩塔拉”桌。
一个温暖的木甲板,有一个游泳池,打开了向大海的物业,无缝地通过滑动玻璃门进入开放式的居住空间,然后再一次走出场地后面的一个小花园。在一楼,五套房,包括双卧室,储藏室和浴室被安排在一个中心的居住空间。为了视觉的连续性和隐私,金属面板可以折叠在玻璃窗和房门周围。
花圃的垂直花园覆盖了底层的外墙,而内壁被描绘成温暖的浅米色,参照沙滩,带来户外的健康感觉。当场地狭窄时,进入绿色空间的感觉非常丰富。楼上的屋顶上,另一个有按摩浴缸和壁炉的花园围着透明的玻璃嵌板,让360度的视野畅通无阻。
An open-plan ground floor incorporates informal and formal living spaces, kitchen and dining
The architects built on 655 sq m of the 750 sq m plot, working within the narrow site to create spacious living areas, in harmony with the outdoor environment
Brown serrated metal panels can be folded across the glass windows and doors on the first floor. These enhance privacy and architectural continuity between different levels
The home is orientated towards the beach and it was this view that prescribed its stacked nature, opening up each level to a view and outdoor area
The roof acts as a bonus outdoor space for the residents and houses a jacuzzi and a hearth
keywords:Interactive Floor Plans, Residential architecture, Brazilian architecture
关键词:交互式平面图,住宅建筑,巴西建筑
{{item.text_origin}}












