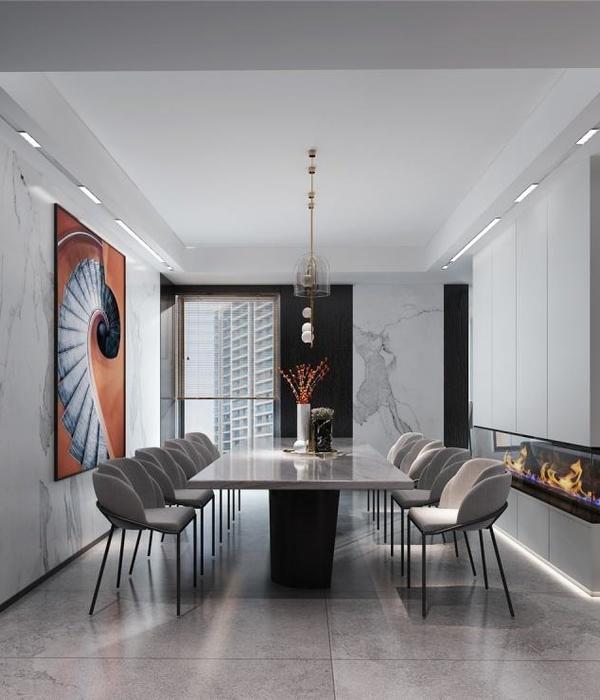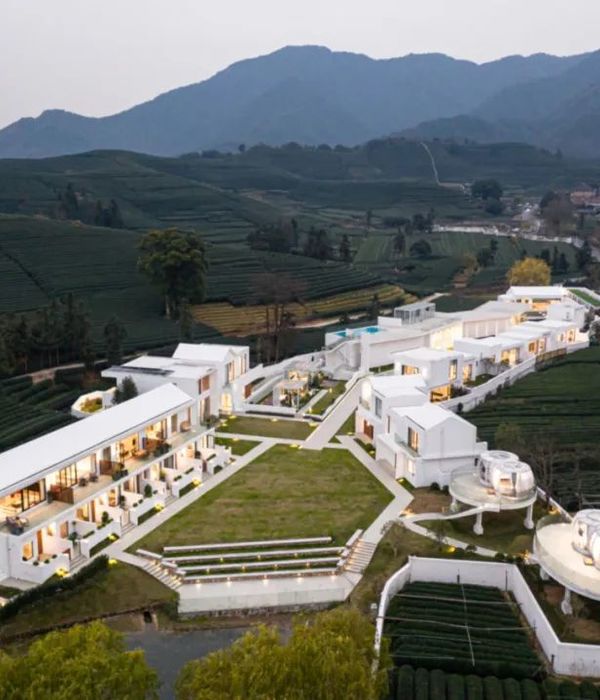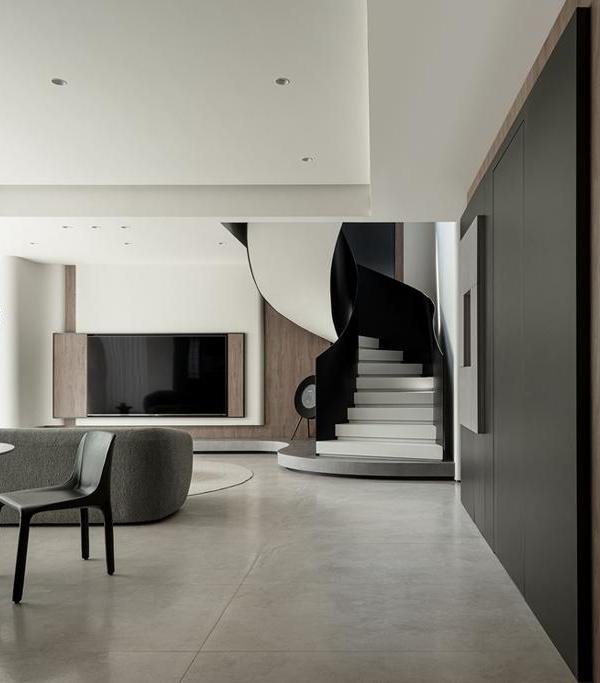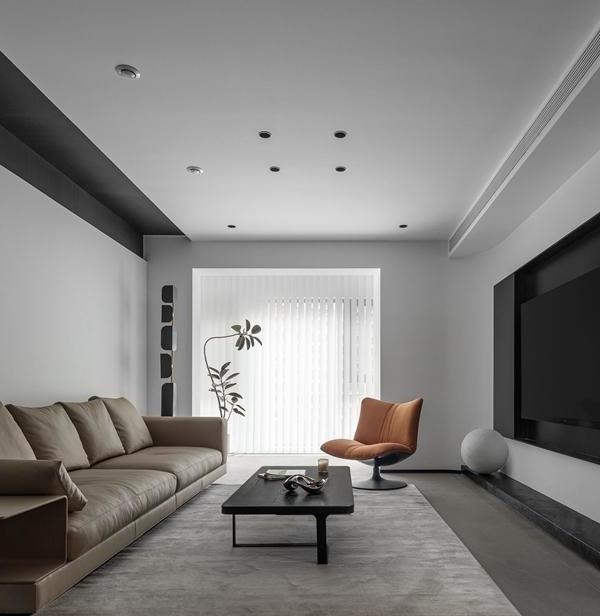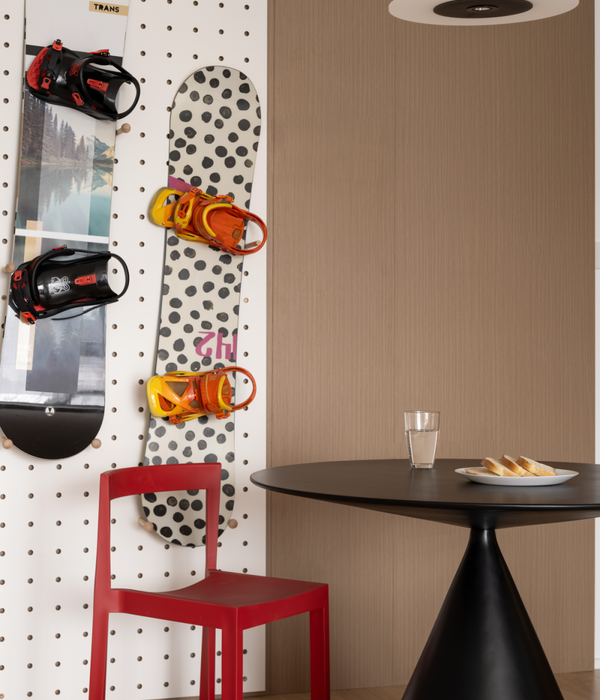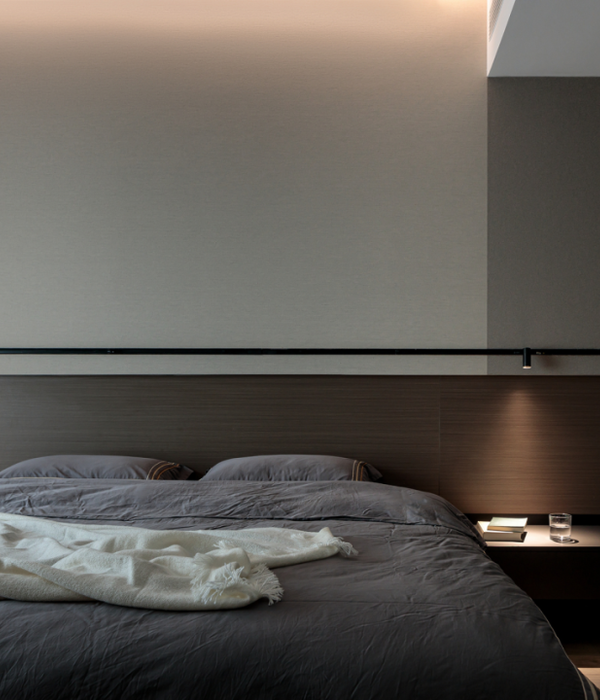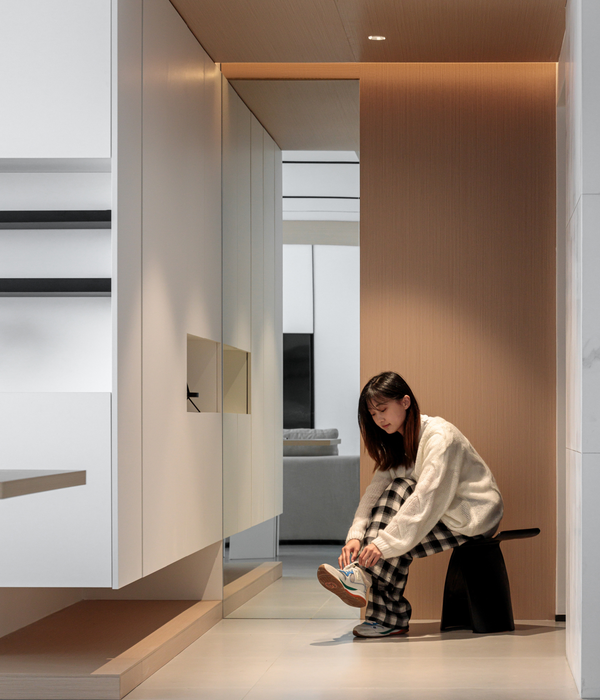This garden welcomes 15,000 students in a university located and hot region of Brazil. The challenge was to create an outdoor area to have a positive influence on the community, students, and faculty. The university offers affordable education to low-income students and wanted to provide a space with high aesthetic quality and improve the neighborhood.
Recife, one of the largest metropolitan areas in Brazil, is deeply linked to water. Not only for being on the warm and tropical coast of Northeastern Brazil, but also for having many rivers, small islands, countless bridges which granted the city its nickname of “Brazilian Venice”. The city is a cultural and educational hub, and on this context, the university was founded aiming an innovative approach to education which should reflect on its physical space. The main premise was to create interactive outdoor spaces and to promote an aesthetical experience where people would come together and build bridges to knowledge and one another.
The campus is located around a historical building, a former psychiatric hospital which was founded in the 1940s. After its deactivation in the early 2000s, the terrain was available for another type of occupation. The historical building was preserved and adapted to its new uses and was embraced by a new building comprising the university facilities and revitalizing its surroundings.
The outdoor spaces were meant to be a juxtaposition of the contemporary and the historical and it was designed to echo Recife’s geography, thus the importance of the water and pathways on this space of approximately 4500m². The water, along with a pergola and covered walkway, provides fundamental thermal comfort since the campus is located in one of the hottest regions of the country. The reflecting pool is strategically laid out through the project to link the different areas and to entice people to discover all its spaces. It has an infinity edge on which water delicately flows on and several islands with trees providing a surprising effect.
Through a precise and thought out geometry, the squares are positioned in between the water and walkways and the furniture is ergonomically and comfortably designed so students can unwind, spend time together, or even have meetings and study. There are two water cascades with different designs, one between two lounges with a stronger sound since it falls from a height of approximately 2m and is intended to show force and movement. The other water cascade consists of a reclined wall covered with stones on which water slowly runs off adding a relaxing and soothing sound. The pathway leads to a wooden pergola and the main deck, that serves as a multifunctional space to different activities in the university.
There are walls with different heights that set a background to the square and adds a sculptural scale and verticality to the project. They are either covered with stone, made of a metallic structure, or mimic adobe, a local technique widely used. The historical building and prior walkway are 70cm above the natural terrain, so the new building and walkways were also designed to be on the same level.
The gardens are mostly on ground level to preserve the terrain and have native plants or adapted to the local climate. The existing trees were preserved and given its proper importance within the project. The water for irrigation comes mostly from rainwater and reused water from the building. The walkways are covered with permeable pavers and, with the certified wood deck, grants permeability to the natural soil The garden brought a quality of life, nature, a sense of community, belonging and pride to students and faculty, giving the university a plural and welcoming outdoor space. It creates an environment for coexistence and connection between people.
▼项目更多图片
{{item.text_origin}}

