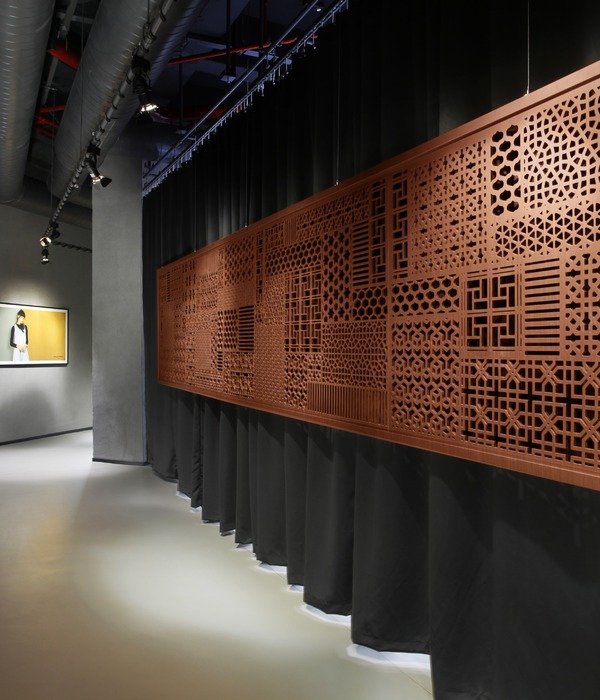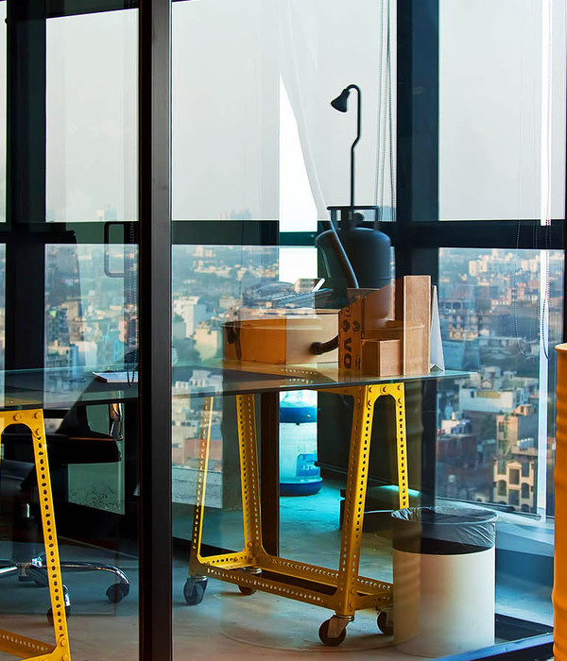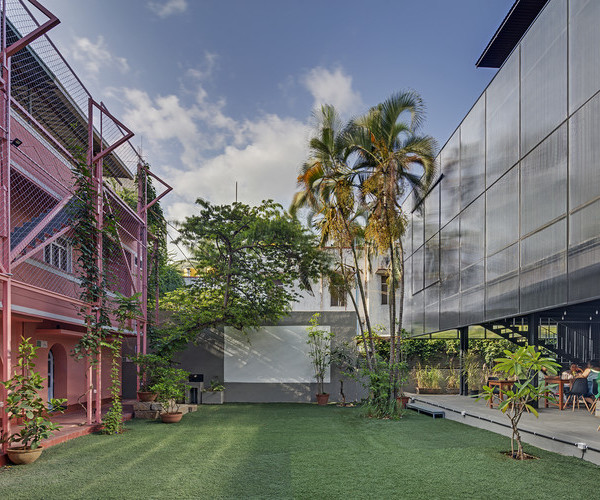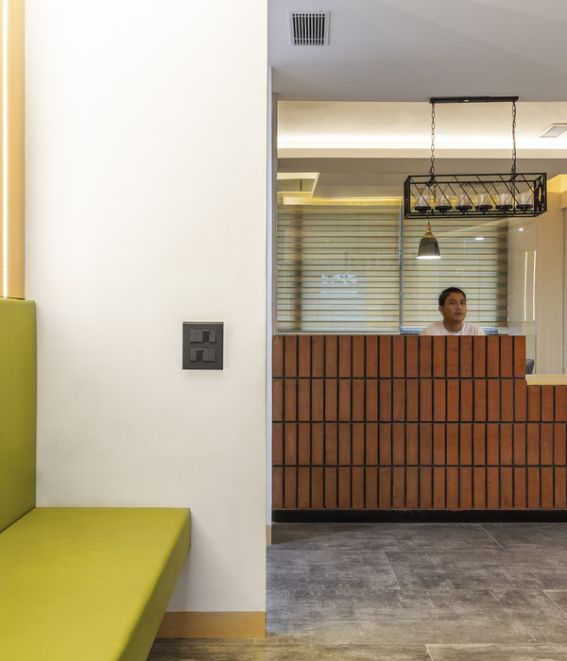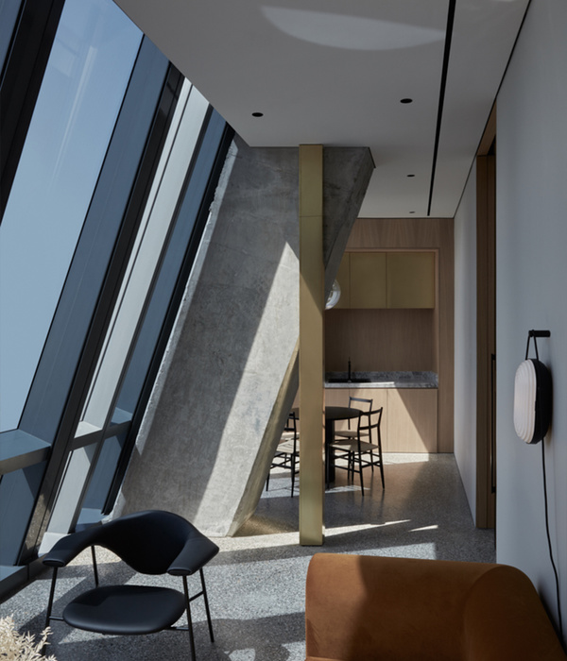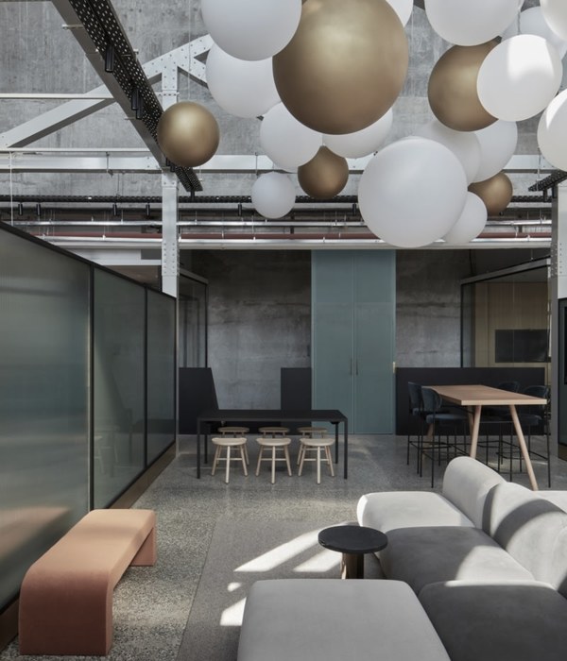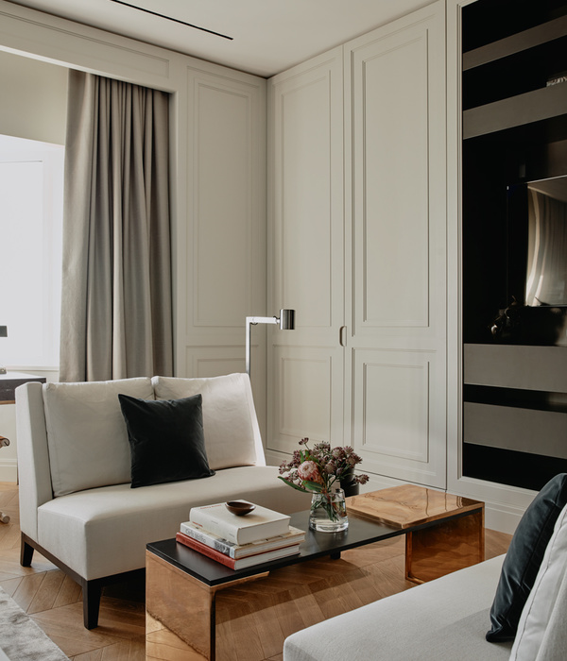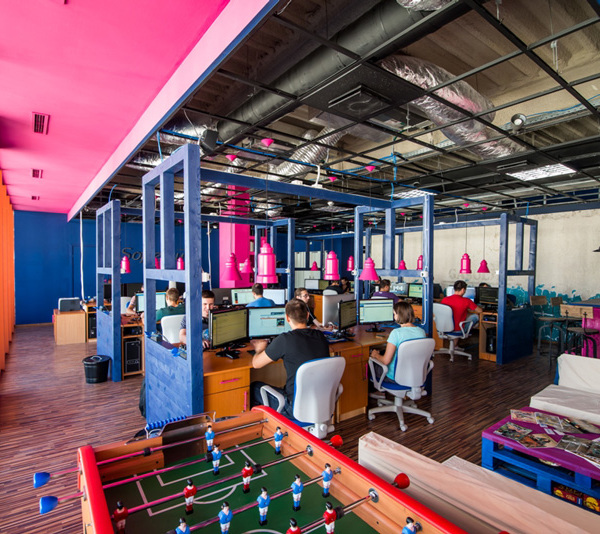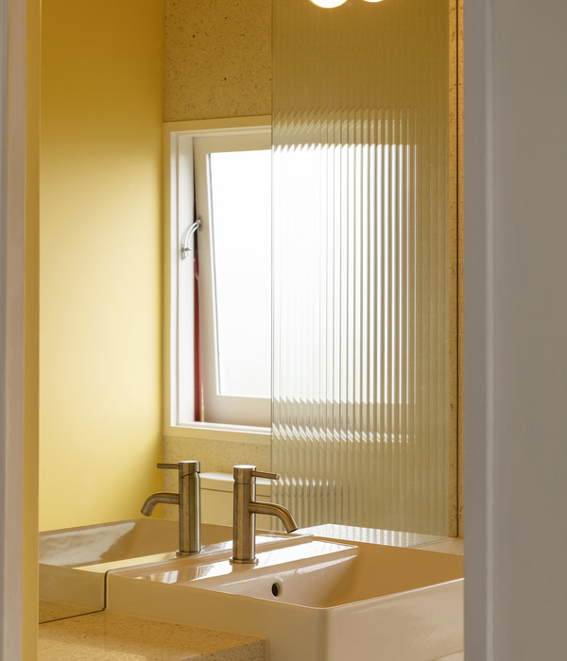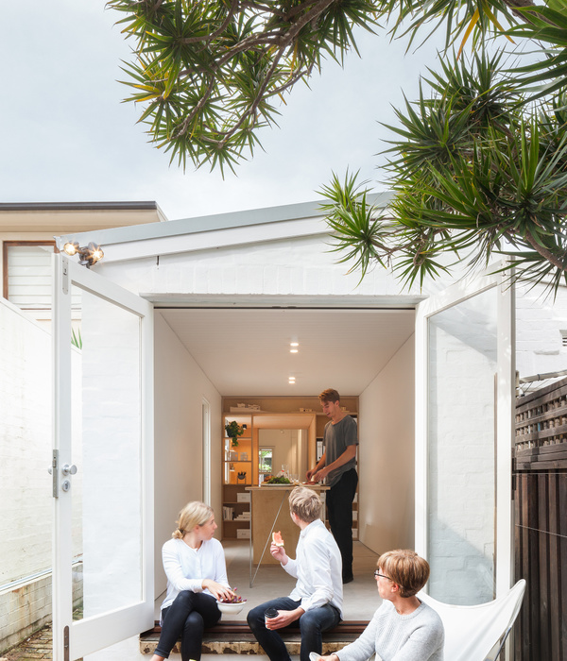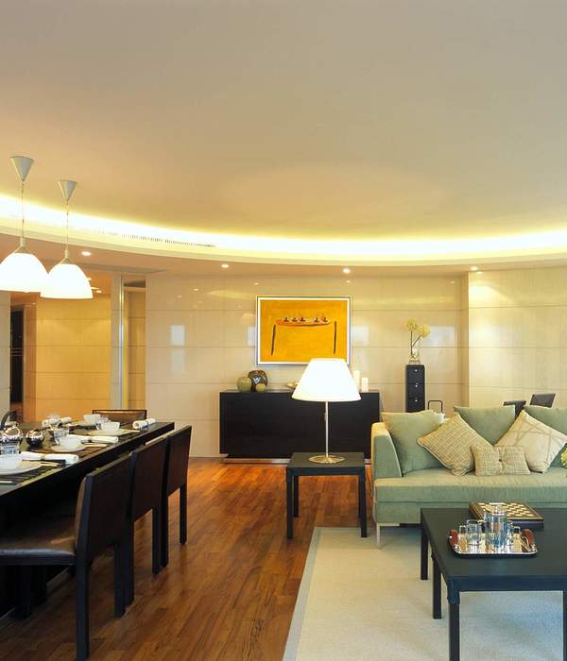百事公司克拉科夫办事处占地面积达 5000 平方米,满足了其快速扩张的全球商业服务
部门的需求。
基于百事公司的 "工作即生活 "理念,该办公空间经过精心设计,旨在打造一支充满活力的混合型员工队伍
。
PepsiCo's Krakow office covers an area of 5000 square meters, meeting the needs of its rapidly expanding Global Business Services (GBS) department. Based on PepsiCo's "work is
life" philosophy, this office space has been carefully designed to create a dynamic hybrid workforce.
在这一框架内,百事公司的员工在办公室和远程办公之间无缝地分配时间,该区域总部不仅仅是一个物理空间,还作为一个协作枢纽,在维护公司文化核心价值的同时,为分散在各地的多元化员工搭建桥梁。
Within this framework, PepsiCo employees seamlessly allocate time between the office and remote work. The Krakow headquarters is not only a physical space, but also a collaborative hub that maintains the core values of the company culture while building bridges for diverse employees scattered across different regions.
1.社会和环境责任
这一主题强调了对可持续发展的坚定承诺,并有意识地使用再利用的装置、饰面和家具。大部分装修产品都从当地采购,从而减少了碳足迹。此外,工作空间还采用了许多优先考虑员工身心健康的解决方案。
1.Social and Environmental Responsibility
This theme emphasizes a firm commitment to sustainable development and conscious use of reused fixtures, finishes, and furniture. Most decoration products are purchased locally, thereby reducing carbon footprint. In addition, the workspace also adopts many solutions that prioritize the physical and mental health of employees.
2.品牌识别
办公室散发着品牌识别意识的浓厚氛围,因此设计元素完美地融入了特有的故事情节,营造出特有的办公氛围,
这些特色氛围不仅吸引了年轻一代,还有效地将办公空间转变为吸引和招聘人才的有力工具。
2.Brand identity
The office exudes a strong atmosphere of brand recognition, so the design elements are perfectly integrated into the unique storyline, creating a unique office atmosphere. These distinctive atmospheres not only attract the younger generation, but also effectively transform the office space into a powerful tool for attracting and recruiting talents.
3.倡导 DEI 价值观
办公区体现了公司对多元化、公平和包容价值观的承诺。它采取了一些切实可行的措施,如为视障人士提供盲文标识和寻路服务、无障碍轮椅空间以及各种不同的设置。
3.Advocating for DEI values
The workspace reflects PepsiCo's commitment to diversity, fairness, and inclusivity values. It has taken some practical measures, such as providing Braille signage and wayfinding services for visually impaired individuals, accessible wheelchair spaces, and various different settings.
办公室的总体主题旨在为所有使用者创造一种真正独特的体验,尤其注重吸引占 GBS 员工总数 60% 以上的年轻一代。这个工作空间的设计经过深思熟虑,旨在通过战略性的空间规划和多样化的设置来促进协作,以满足各种团队合作模式的需要。同时,它还提供了一种家一般的舒适感和私密性,确保有足够的空间支持专注和保密的工作。
The overall theme of the office is aimed at creating a truly unique experience for all users, with a particular emphasis on attracting the younger generation who make up over 60% of the total GBS workforce. The design of this workspace has been carefully considered, aiming to promote collaboration through strategic spatial planning and diverse settings to meet the needs of various team collaboration modes. At the same time, it also provides a home like comfort and privacy, ensuring sufficient space to support focused and confidential work.
设计理念的核心是员工的福利。
工作空间经过精心布置,最大限度地利用自然光,营造健康、充满活力的氛围。无缝连接三层楼的内部楼梯建立了一个鼓励偶然联系的工作生态系统。它为员工提供了灵活的空间,让他们在需要时能够找到私密性和个人舒适感,在开放式协作和个人空间之间取得了平衡。
The core of the design concept is employee welfare.
The workspace is carefully arranged to maximize the use of natural light and create a healthy and vibrant atmosphere. The seamless connection of the internal stairs of the three story building creates a work ecosystem that encourages accidental connections. It provides employees with flexible space, allowing them to find privacy and personal comfort when needed, striking a balance between open collaboration and personal space.
位置:波兰
设计:Colliers Define
摄影:Adam Grzesik
{{item.text_origin}}

