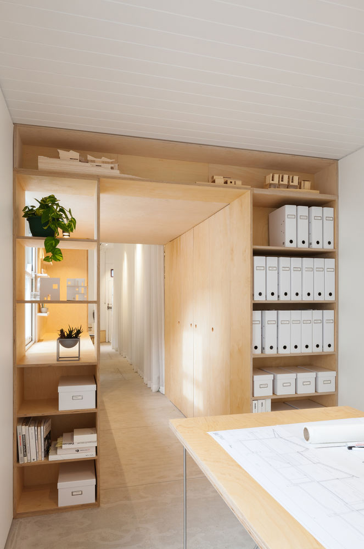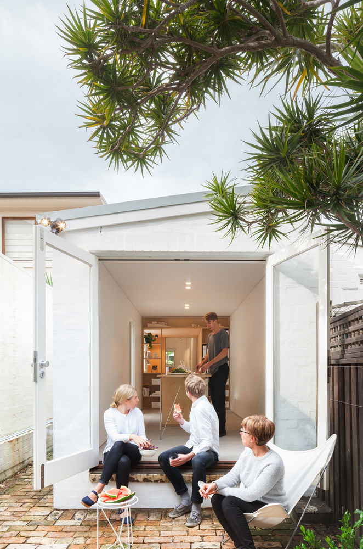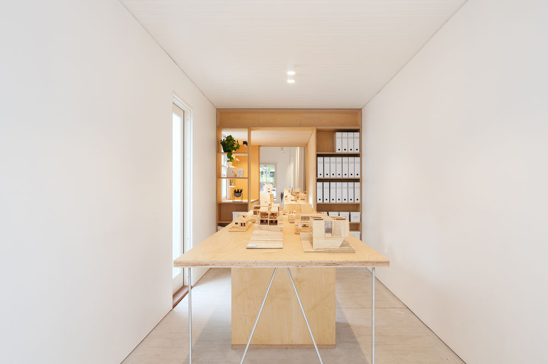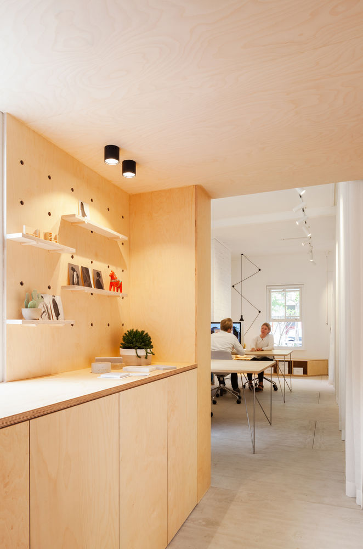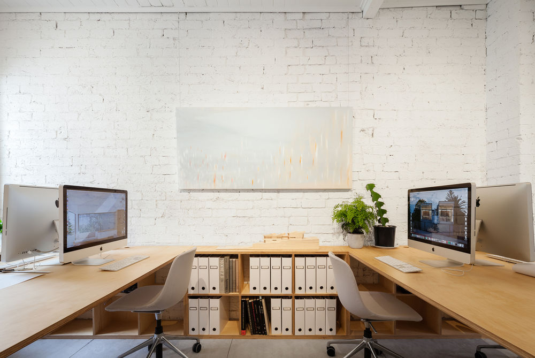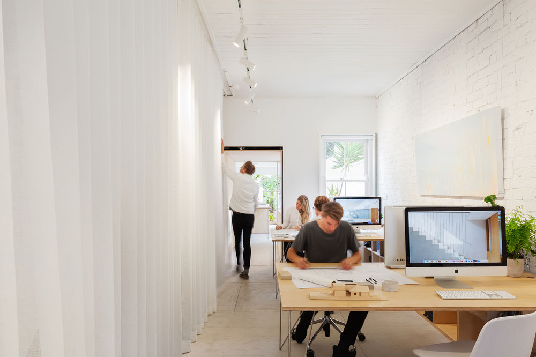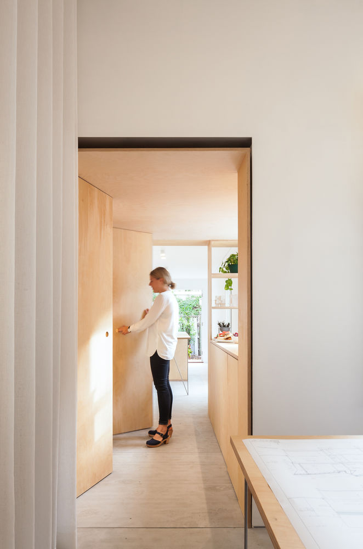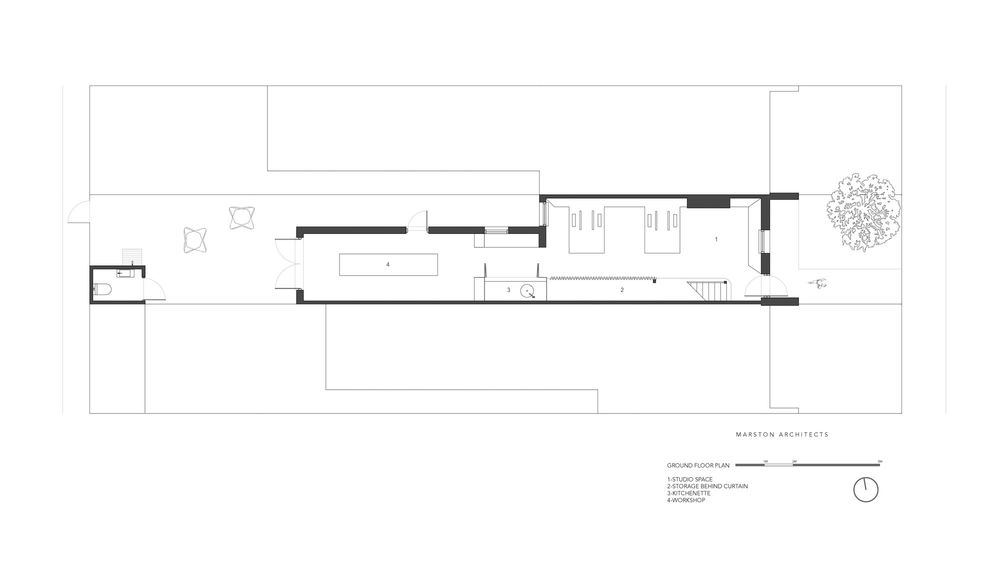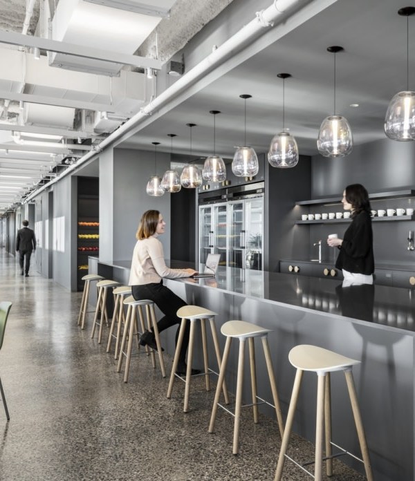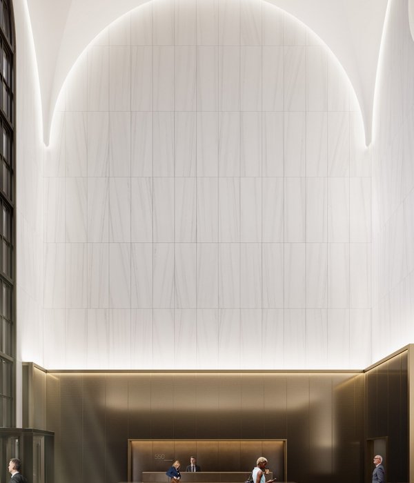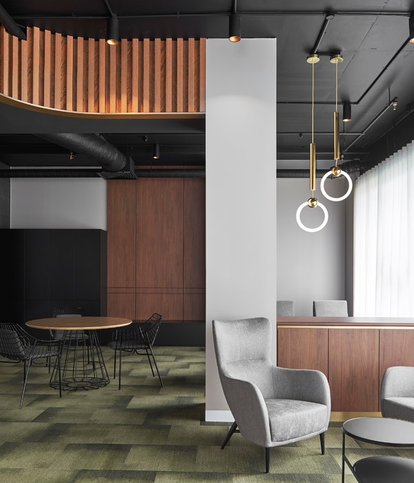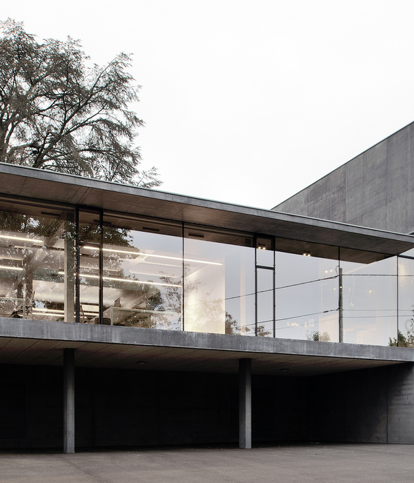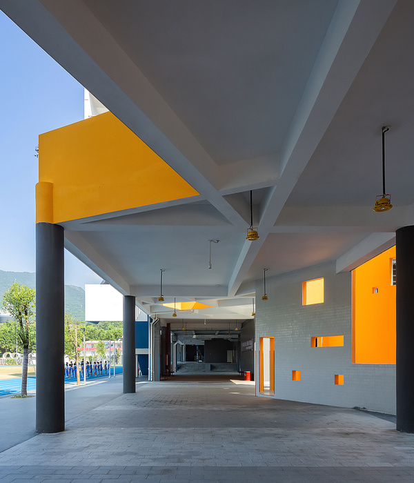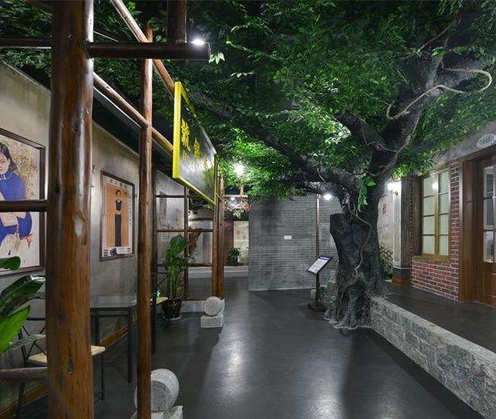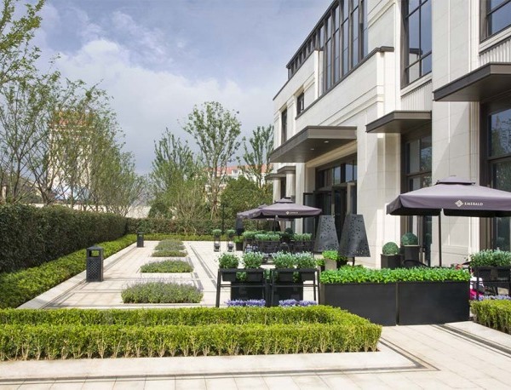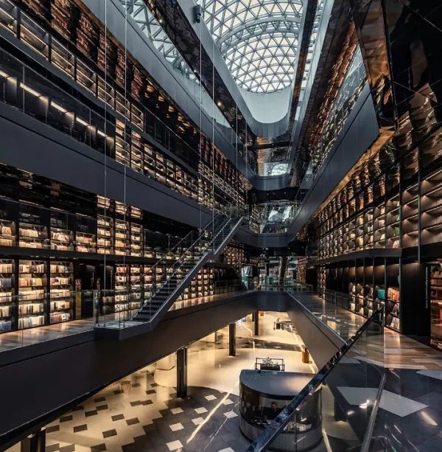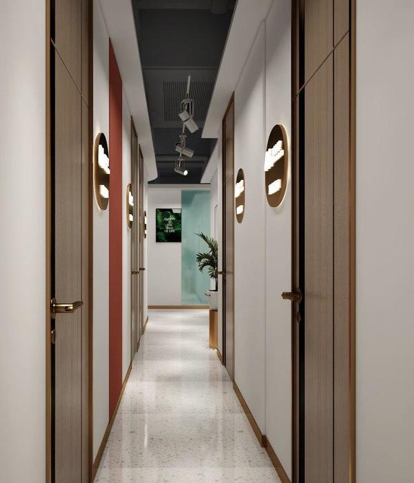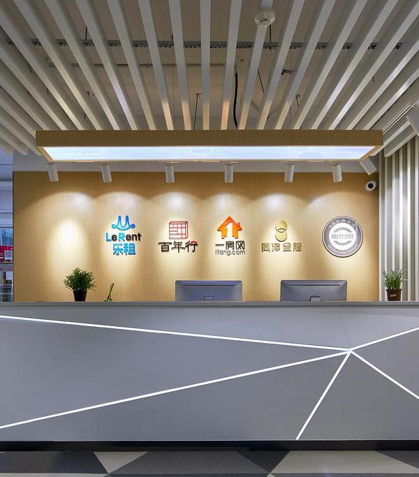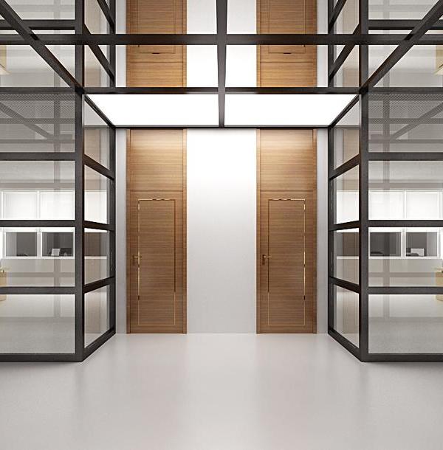曼利马斯顿建筑事务所工作室 45
STUDIO 45 is a new work space for Marston Architects in Manly. Set within a heritage terrace house, care was taken to restore the external facade with original features. Internally the space has been divided into two distinct zones separated by a plywood utility box containing a concealed kitchen and associated storage space.
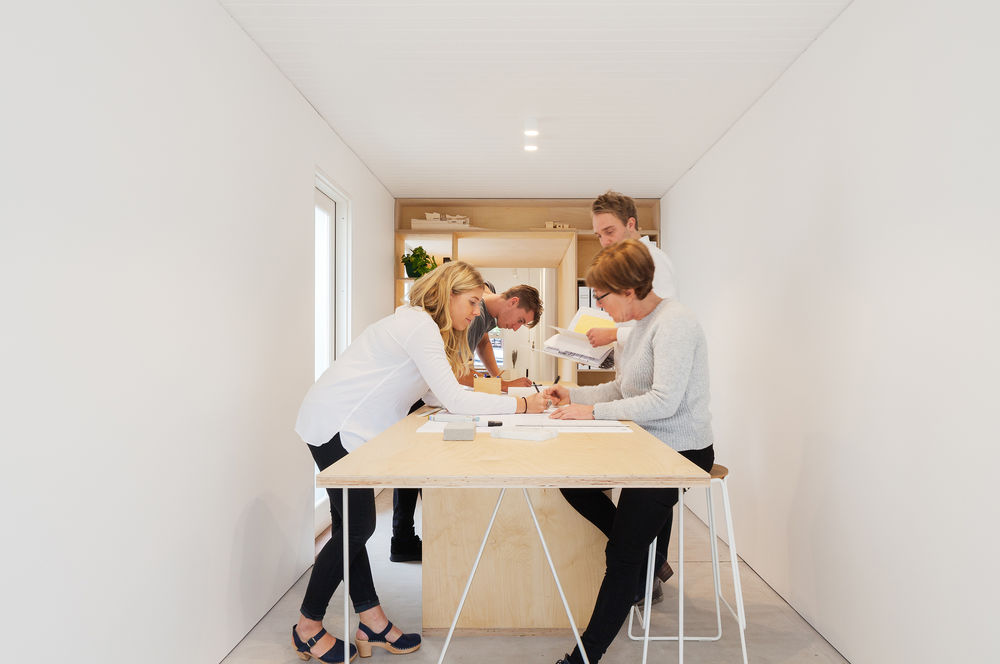
The eastern zone contains four workstations which project from an open plywood storage unit running along the full length of the northern wall . Desk legs were carefully detailed in stainless steel to minimise visual impact allowing the desks to seemingly float above the floor. A 3.2m high white linen curtain runs along the entire southern wall concealing storage and the access to the first floor. The western zone by contrast has a 900 high workbench which is used for model making, painting, drawing and meetings.
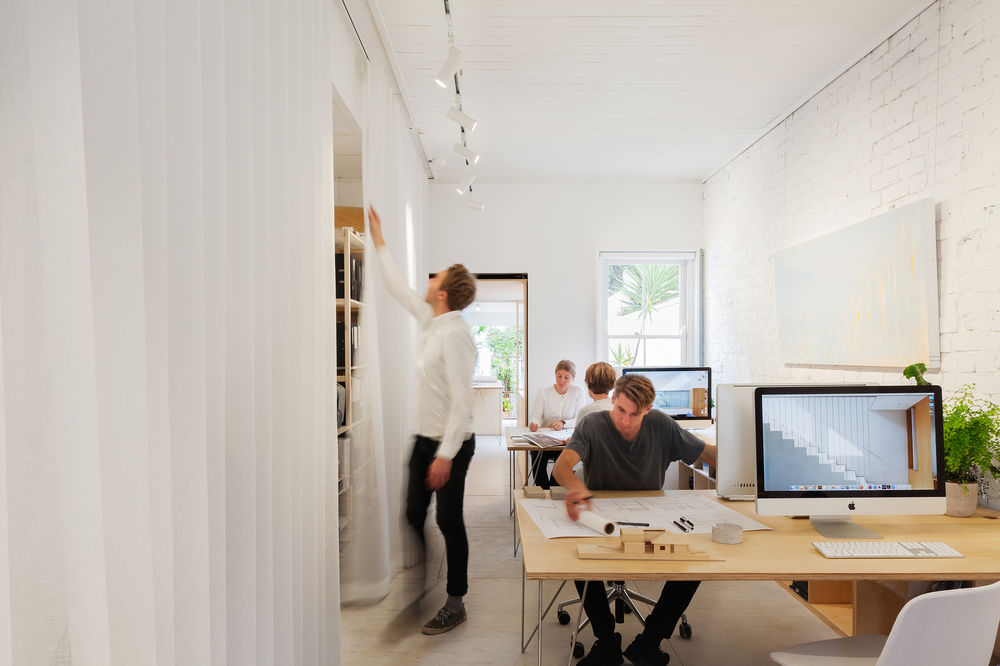
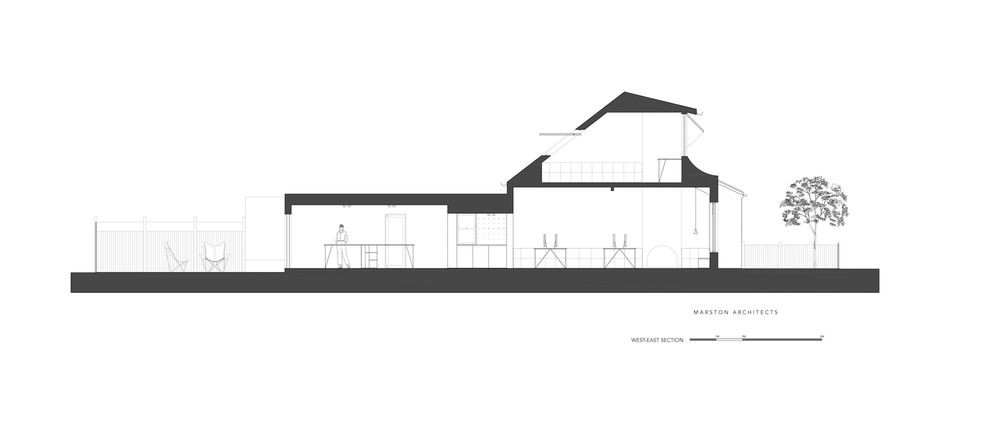
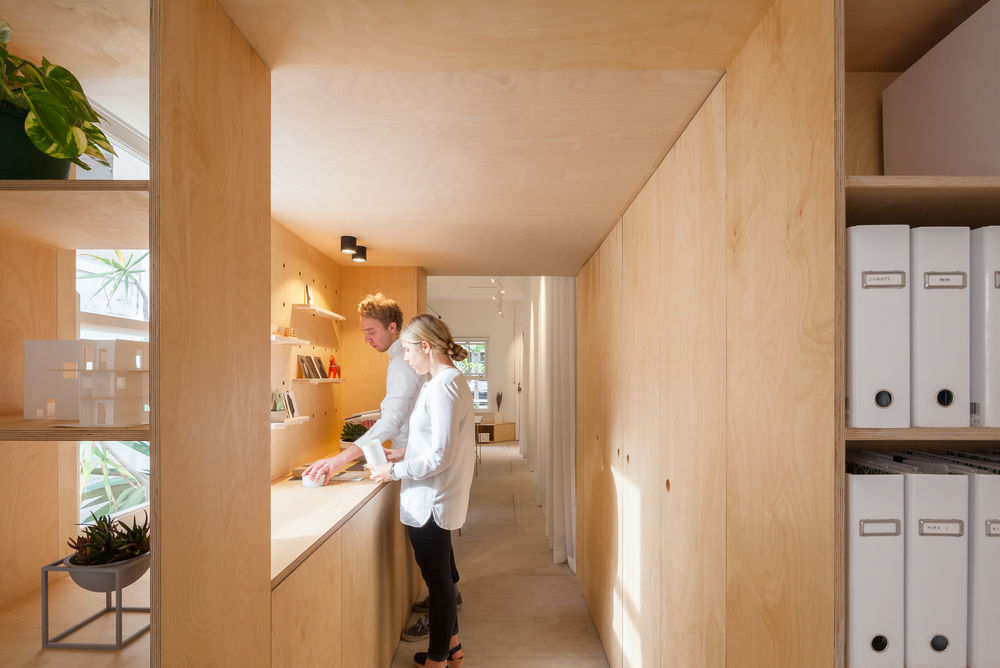
A new compressed sheet floor runs throughout the entire workspace providing a seamless surface which ties the parts together into an integrated whole. The custom made ply joinery similarly runs throughout the project and brings warmth to the spaces.
