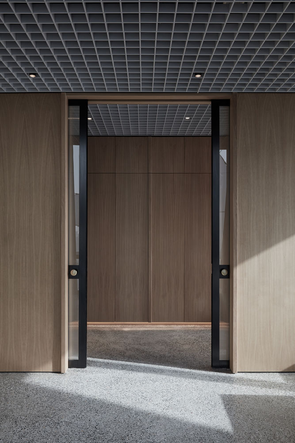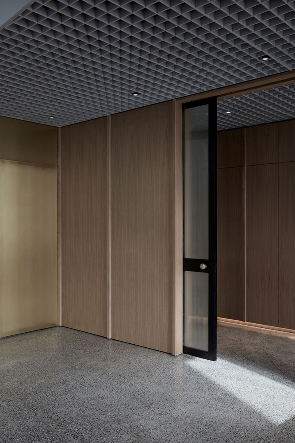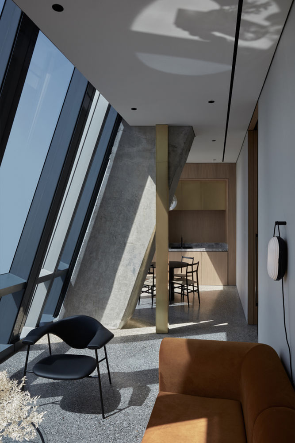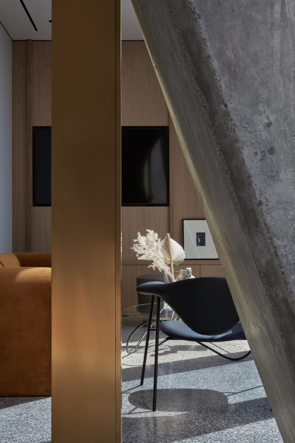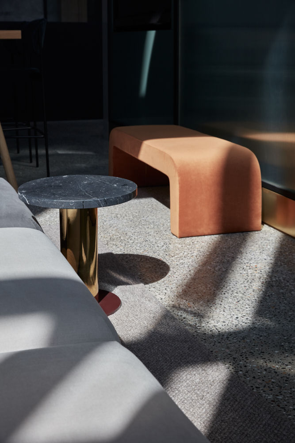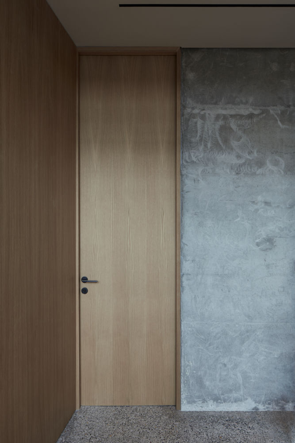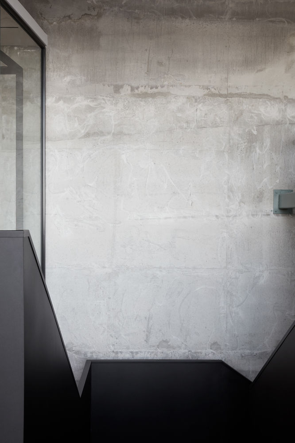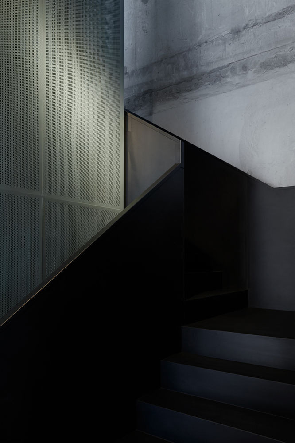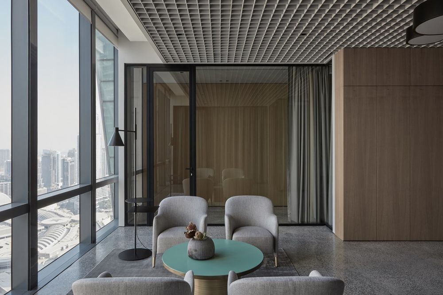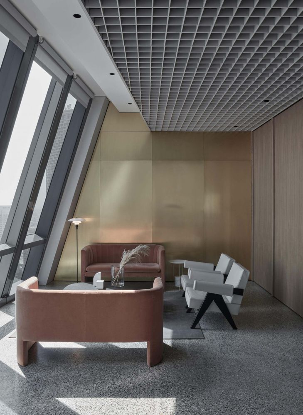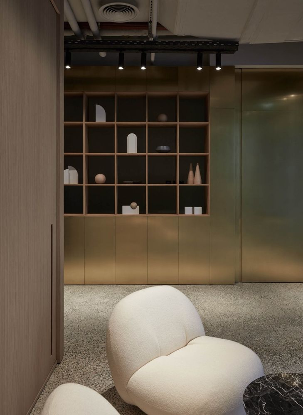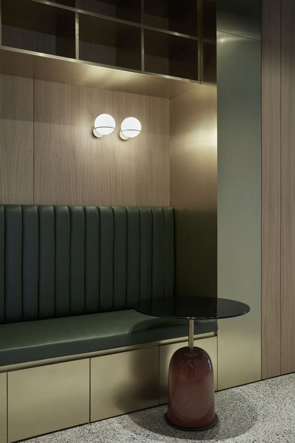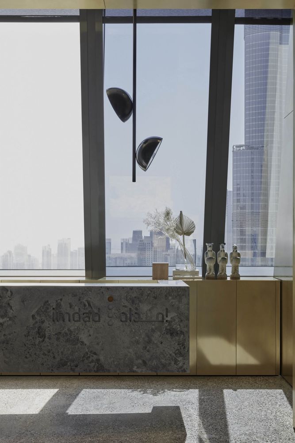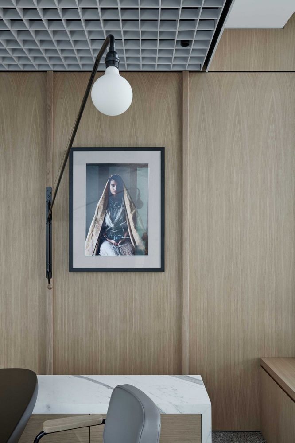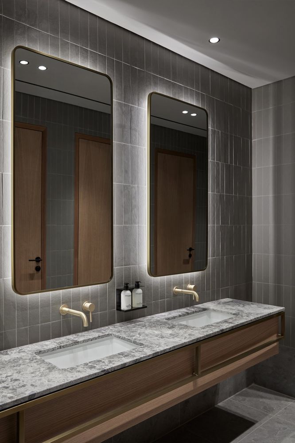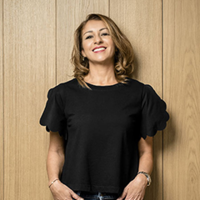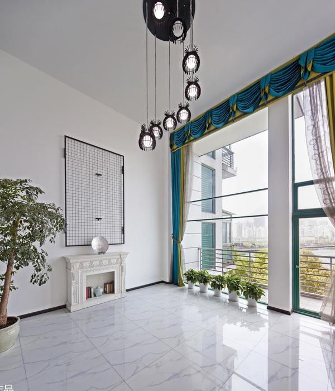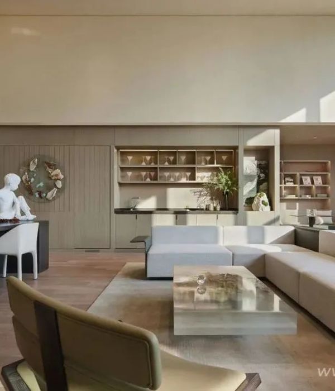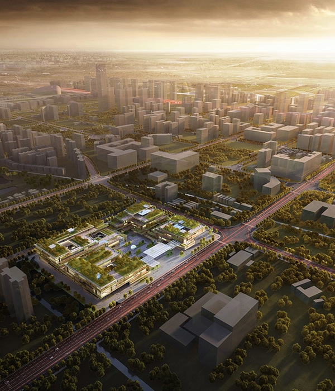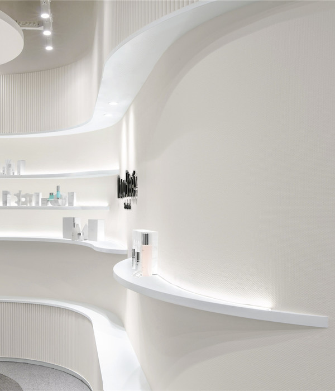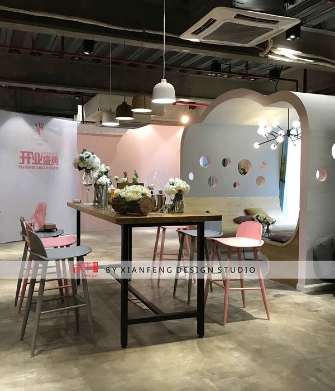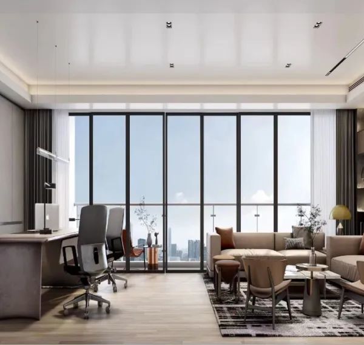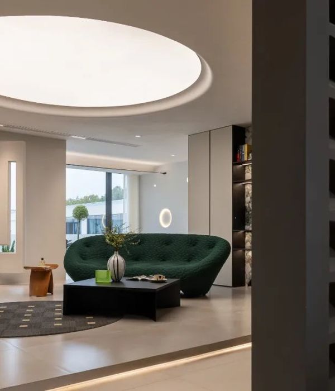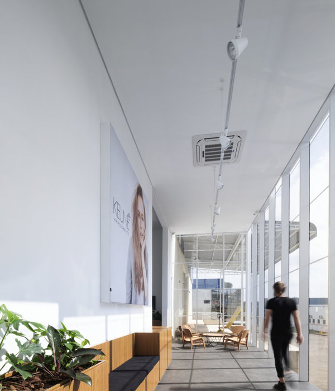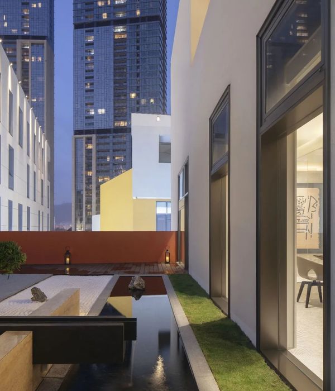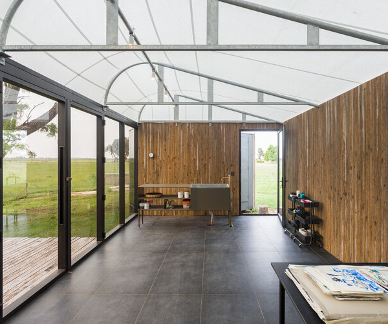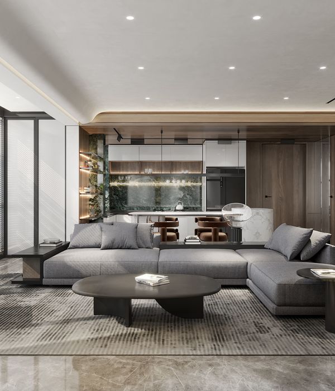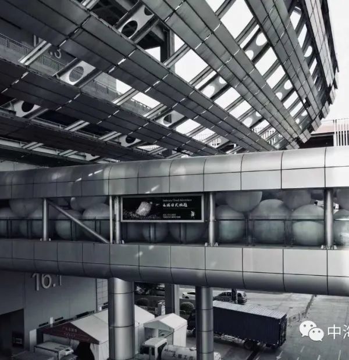迪拜 Imdad 办公室 | 三角空间与原始美感的完美结合
Imdad公司的办公室位于迪拜市中心哈利法塔对面的一栋大楼的顶部两层,面积为7000平方英尺。 简约的设计利用了大厦中更具挑战性的建筑元素,如其三角形的顶部,设计师认为这能够为空间增添更多的特色和深度。
Situated within a 7,000 square-foot penthouse on the top two floors of a building located opposite the Burj Khalifa in Downtown Dubai is the Imdad Corporate office. The minimalist design makes use of the edifice’s more challenging architectural elements such as its triangular top which the designers felt added more character and depth to the space.
该空间的大部分结构元素都保留了原始的“不完美”状态,如混凝土结构柱和防撞墙。同时,倾斜的柱子沿着空间的参数重复,作为设计的起点--VHSD确保它们保持独立的状态,没有任何连接。
The majority of the structural elements of the space were left in their original raw and imperfect state, such as the concrete structural columns and load barring walls. Meanwhile, the slanting columns repeated along the parameter of the space serving as the starting point for the design—VSHD made sure that they remained freestanding with nothing attached.
然后,它们被用作雕塑元素,为公司办公室内的各个空间提供基础。其结果是通过原始空间中的线条、结构和材料将空间联系在一起,并通过翻新、使用新的原材料和合作与互动的感觉来加强空间的团结。
They were then used as sculptural elements to ground the various spaces within the corporate offices. The result is a space tied together through the genuine lines, structure and materials of the original space yet enhanced through renovation, the use of new raw materials and a sense of collaboration and interaction to unite the space.
Interiors:VSHDDesign
Words:小鹿
