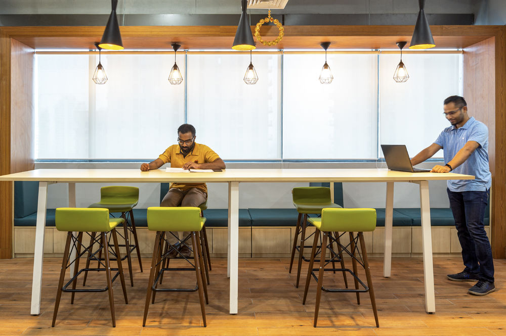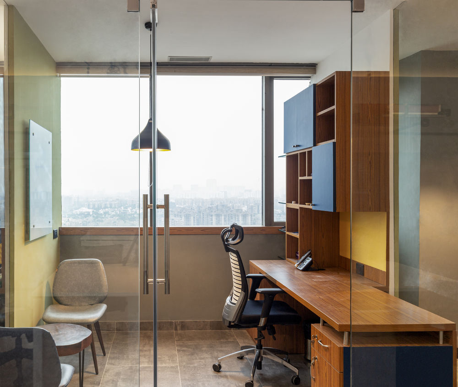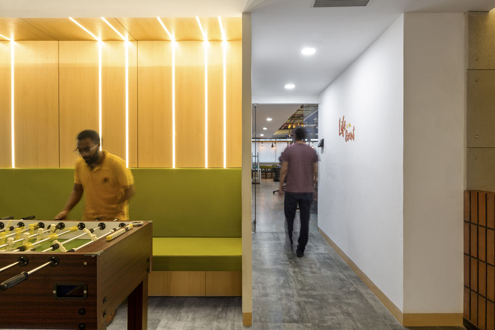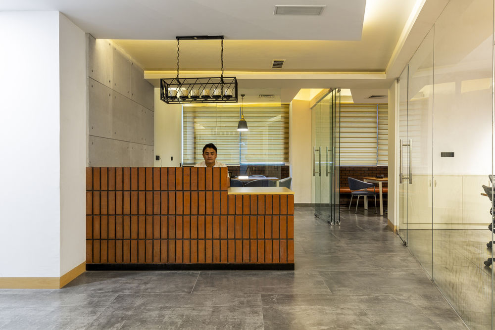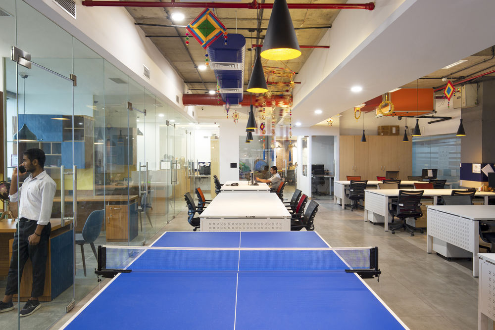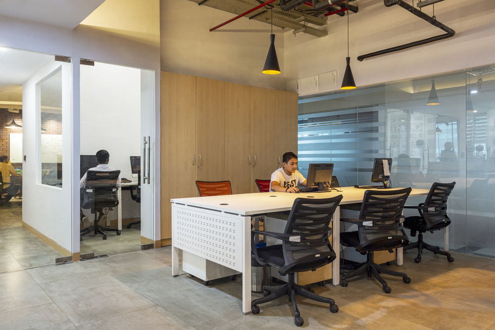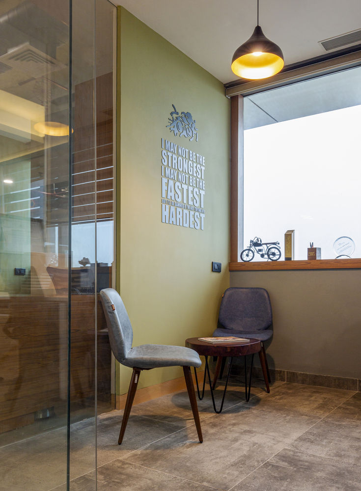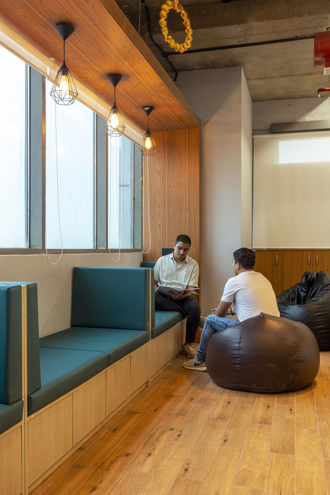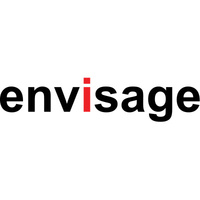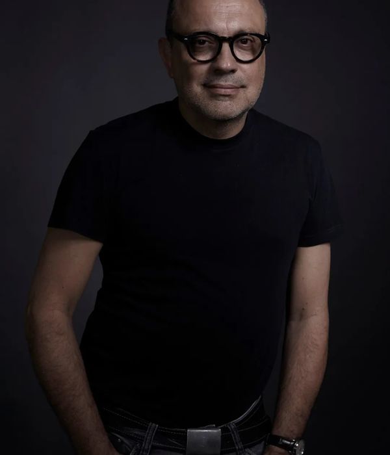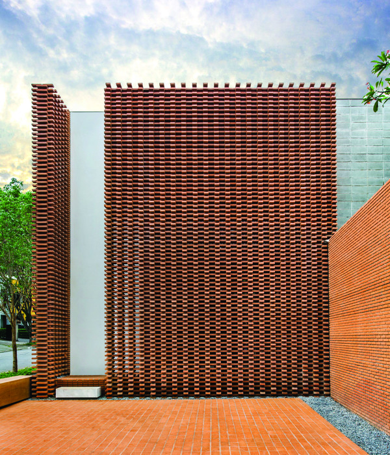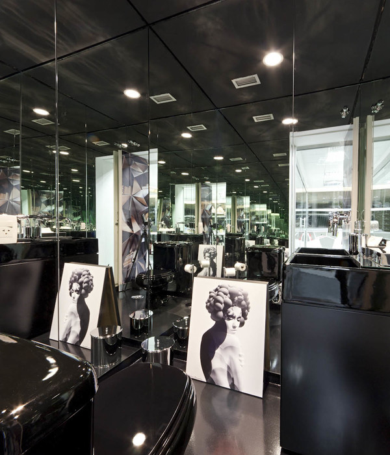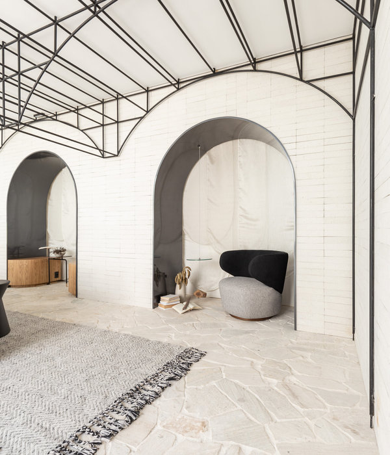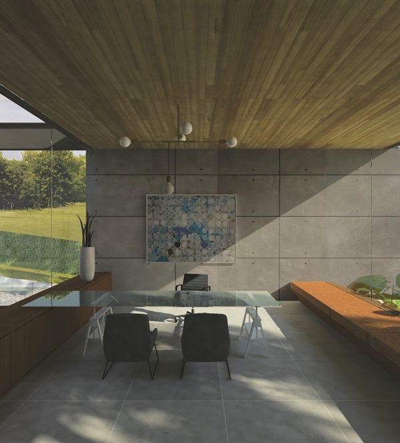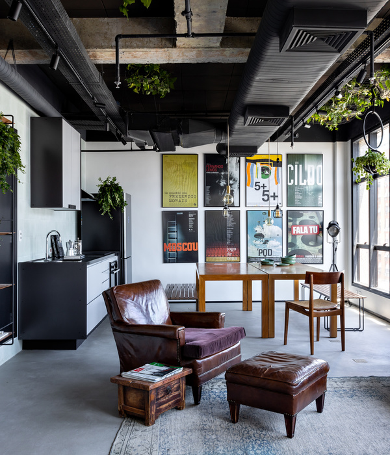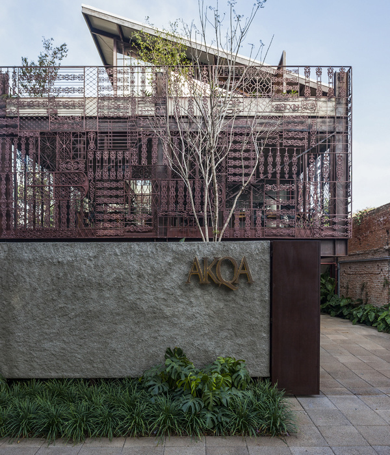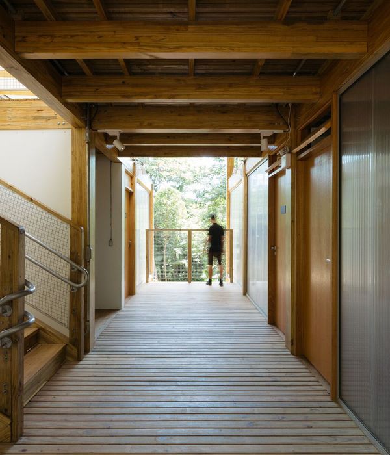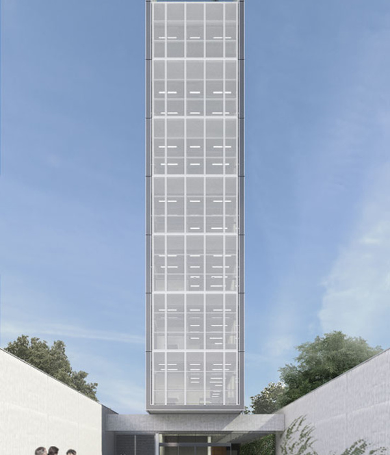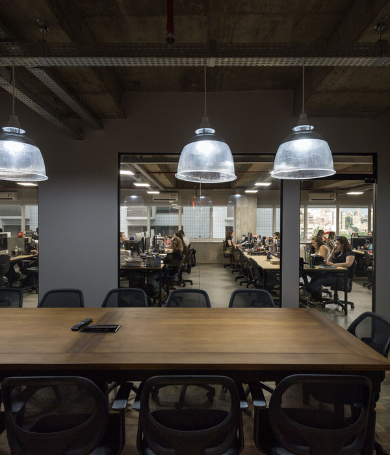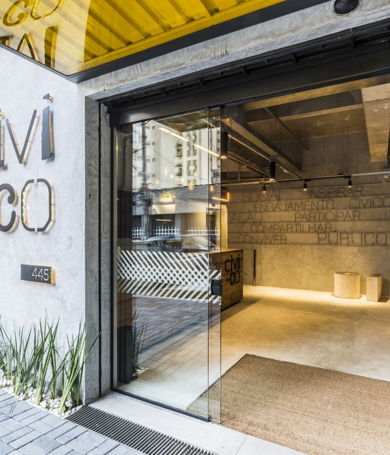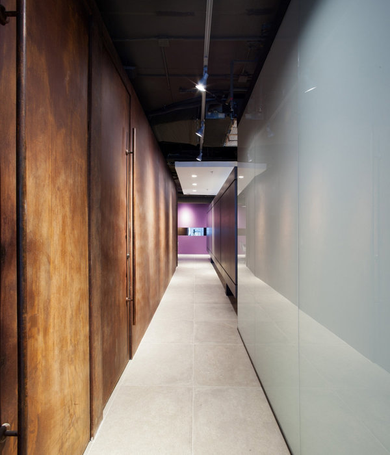B18 Office, Gurugram | 简约工业风格的舒适办公空间
Firm: Envisage
Type: Commercial › Office
STATUS: Built
YEAR: 2020
B18 Office, Gurugram
The modern office has grown from being a place to work, to a hub of social interaction, wherein ideals, requirements, and definitions of workspaces have changed over time. This has ensured that workspaces have undergone an evolution that has led to the creation of more agile, more collaborative and more comfortable workspaces that are built for convenience and comfort. However, sometimes behind all the branding, facilities, and other details, the core function of the space is lost in translation of design into reality, and it is the users who struggle to fit in, due to comfort or because they don’t resonate with the space. Amidst this milieu, the B-18 office stands apart as a space where dynamic and focused design intervention crafts an office for its employees’ comfort and to increase their working ability.
Office B-18, designed for an event management agency, is situated in a prime corner space within a larger office complex in the heart of Gurugram. A succinct design brief desired an office that was clean, minimal and most importantly, an inclusive space for all the diverse organizational functions. This allowed for the creation of a targeted design intervention with all functionalities, while keeping spaces open for experimentation. This was done to ensure that the client could mark the space with their branding in the future, without cluttering it.
Upon entry, the viewer is greeted with the reception that has a foosball table, immediately endowing the space with a sense of relaxation. The layout of the office is planned in an open format with large walkways and spacious workstations. The material palette is in monotone, with shades of grey largely used throughout the space, and a touch of an industrial theme to ensure that the space remains unassuming and inviting, while being modern and sophisticated. Two meeting rooms flank the entrance lobby, balancing the casual vibe of the space.
As one enters into the office space, one can see unique workstations. The bare-bone industrial theme is followed through, with open workspaces, to ensure a collaborative and engaging environment for the employees. This space is also flush with natural light, as large casement windows are present across two sides of the office, ensuring that a minimal illumination strategy is adopted. Another highlight is the Executive Cabins that spill into the rest of the space, instead of being housed in a far-off corner in order to create an open, yet inclusive environment for the peers and for the teams. The executive cabins have been designed with simplicity, with a standard workstation, file storage and a discussion table. A glass partition provides for privacy of conversation as well as keeps the space open.
The back of the office houses the pantry and the cafeteria. With an office culture of a typical event management company, with no specific timings or a stringent 9-5 routine, the cafeteria was conceptualised as a space to unwind and relax, further reinforcing the relaxed environs. There is also a Table Tennis table that allows the employees to de-stress and have fun during office hours.
Amidst the open layout and naturally lit interiors, the conference room is sited to keep it quiet and away from the daily hum-drum of a dynamic routine, ensuring the functionalities of a conferencing space, and a darker setting for presentations. There are several spaces dedicated to storage within the rooms, instead of a singular storage room, thereby allowing for more flexibility and customizable storage options. With this, the designers maximize the functionality value of the space.
Office B-18 is an exercise in minimalism and showcases a designer’s restraint, crafting a bare-bone, industrial- styled space that is welcoming, relaxing and highly user-centric. Designed as an office built for the employees, and kept bare to mark it their own, the office is almost a home- that doubles up as a workspace.

