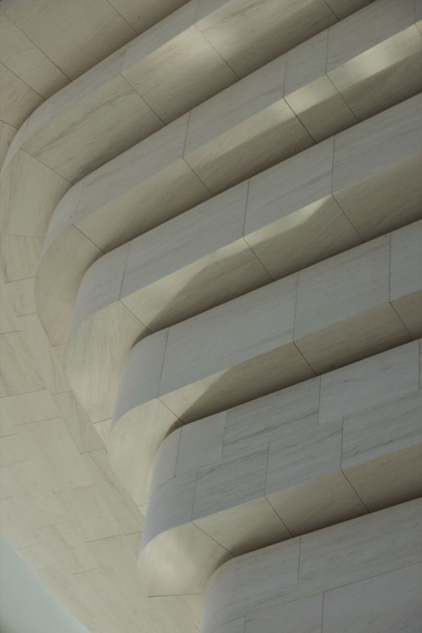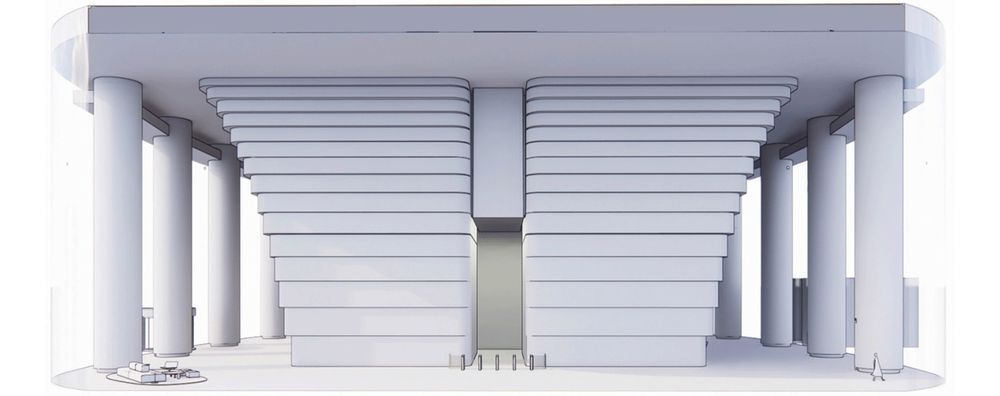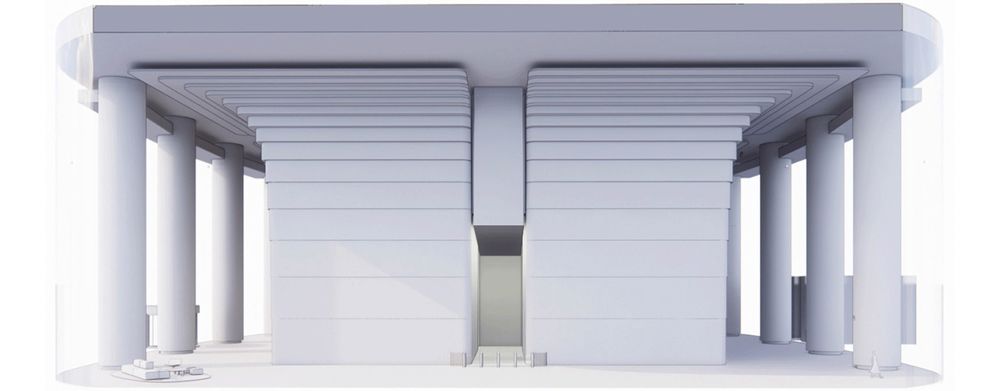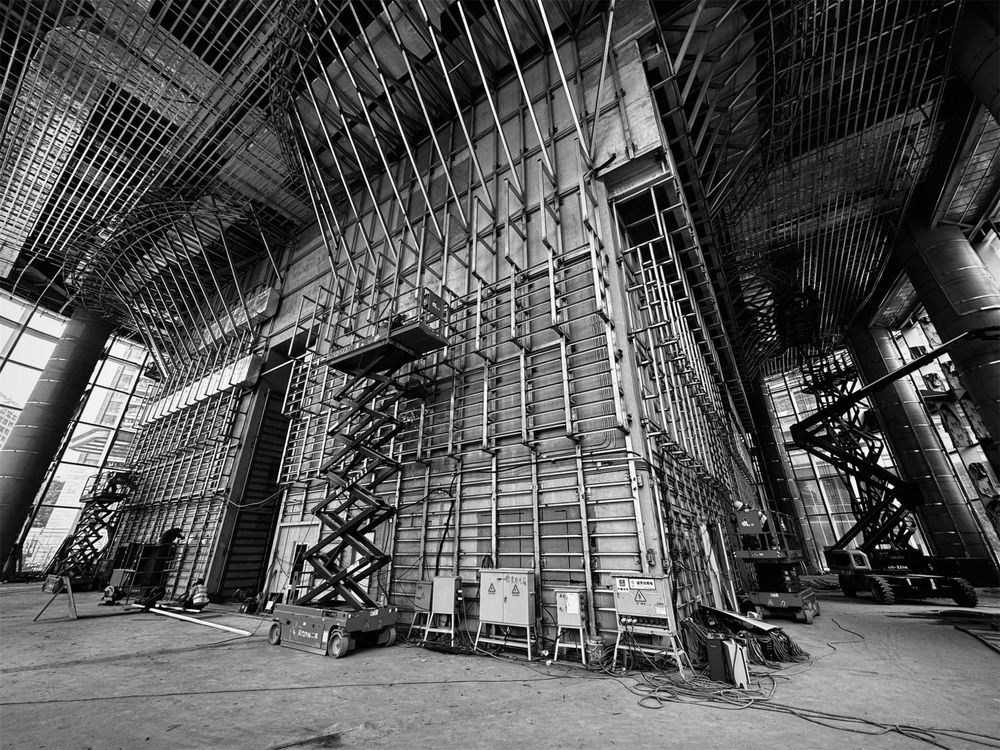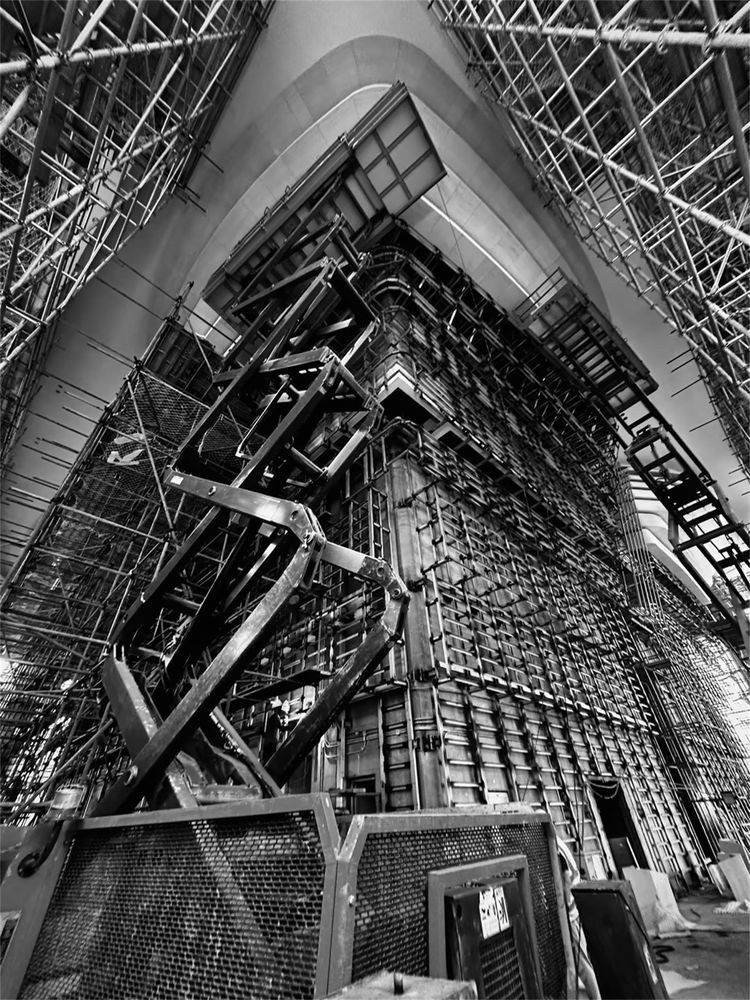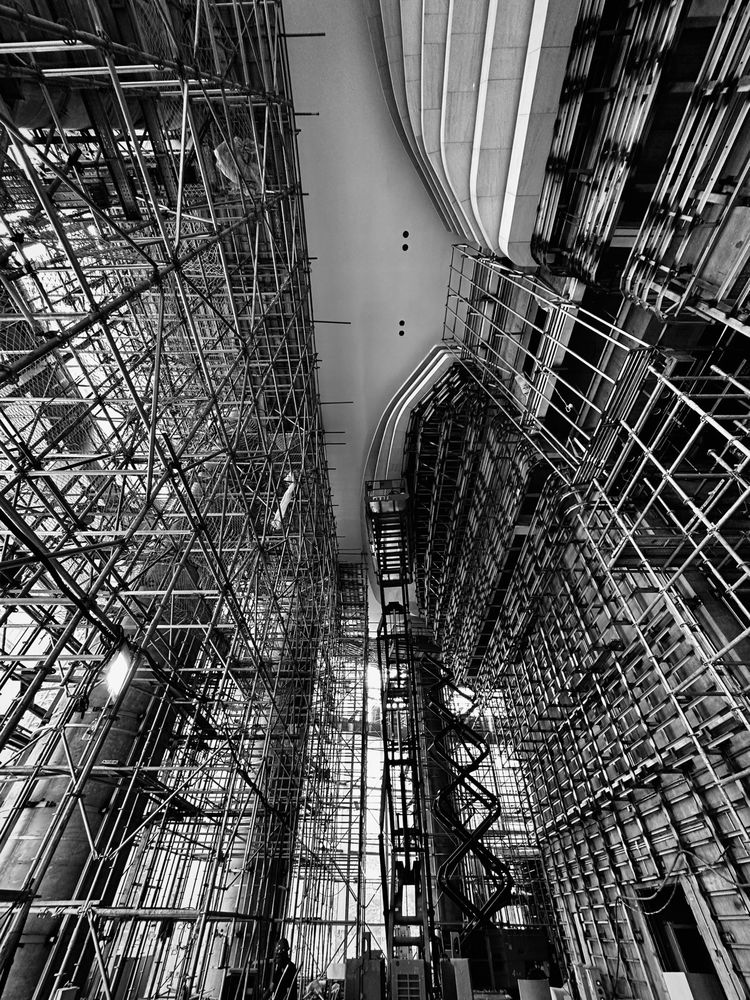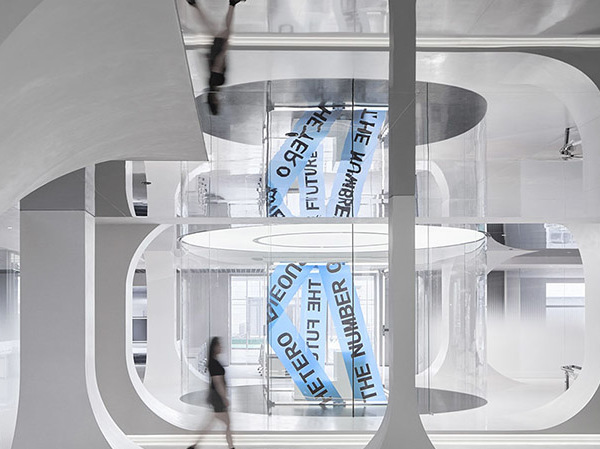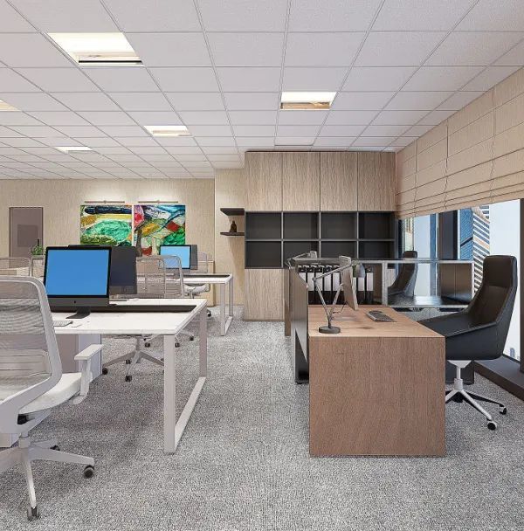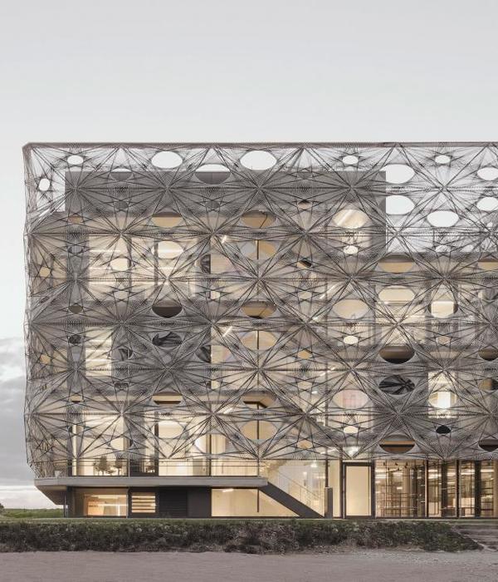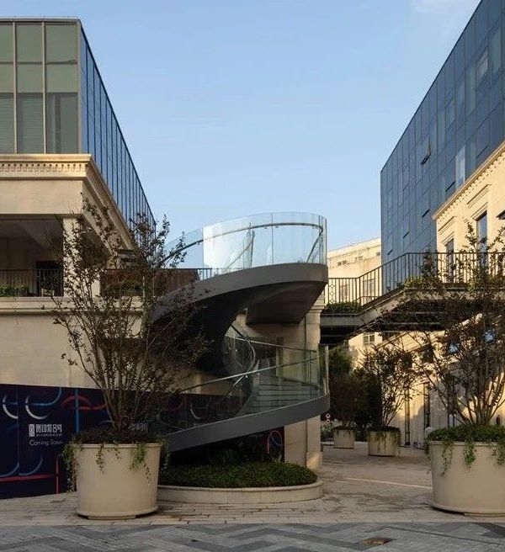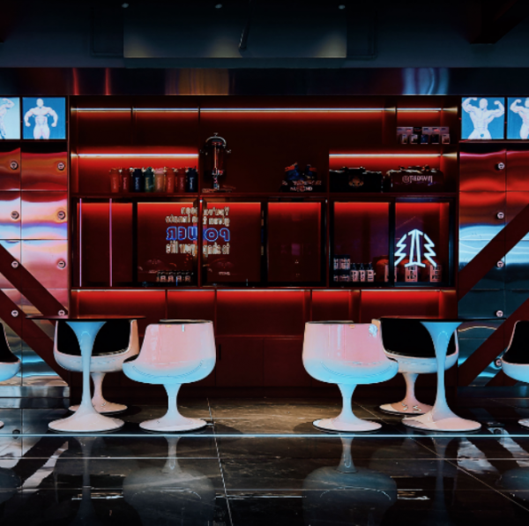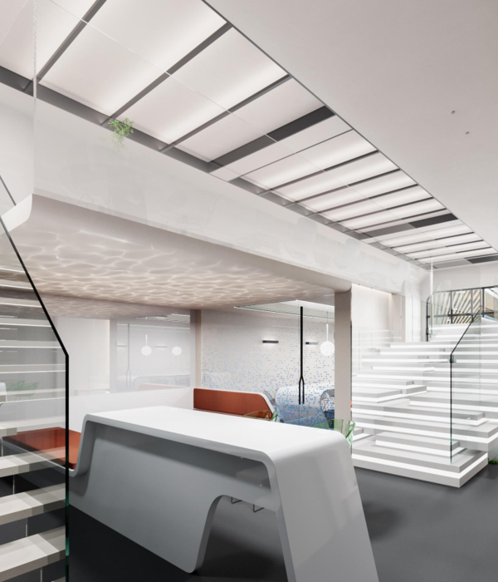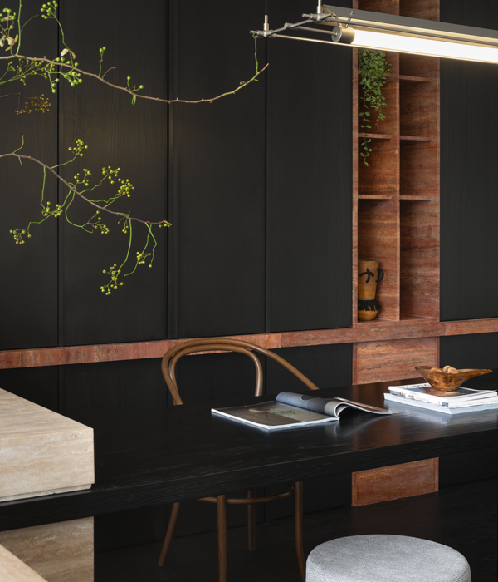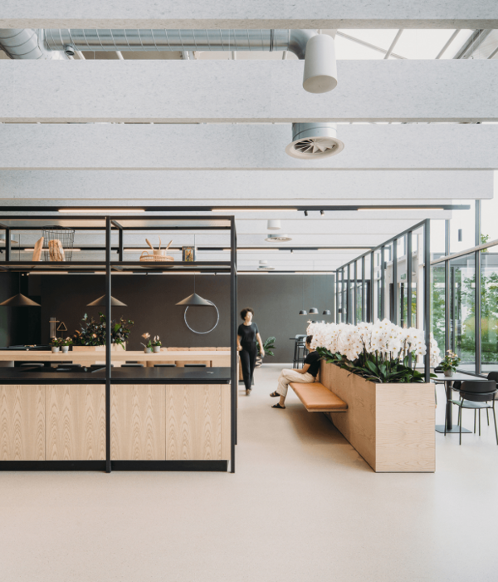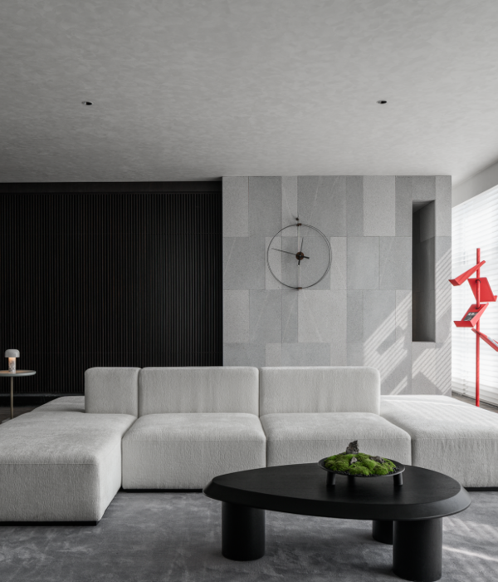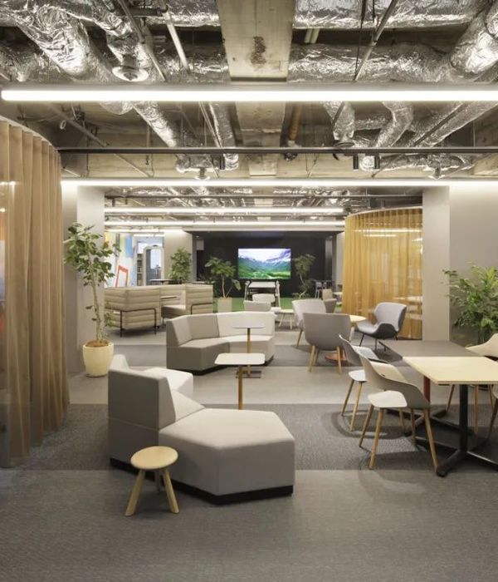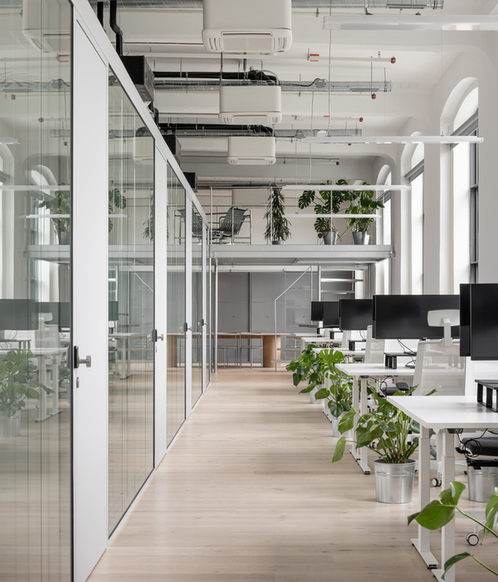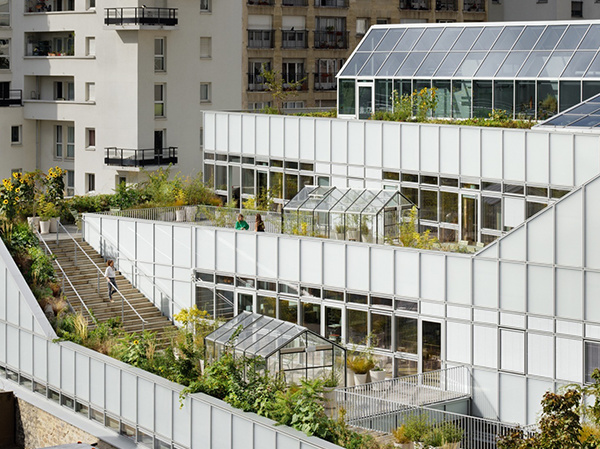深圳星河双子塔室内设计 / 于强室内建筑师事务所
每一座双塔,都在瞩目中诞生。星河双子塔的来临,也将独属他的声名立在这片新生的土壤上——获世界高层建筑与都市人居学会(CTBUH)认证为“中国最高的等高双子塔”,也是中国第一座获得“WELL V2 Core 铂金级+LEED V4 金级”绿色可持续双认证的超高层建筑。
Every dual-tower structure is born under the spotlight. The advent of the Galaxy Twin Towers firmly establishes a unique reputation on this newly-born soil — verified as the “Tallest Twin Buildings of Equal Height in China” by the Council on Tall Buildings and Urban Habitat (CTBUH), it also proudly stands as the first super-tall building in China to achieve the certifications of “WELL V2 Core Platinum” and “LEED V4 Gold” for green and sustainable design.
▼项目概览,Overall view © 黄早慧
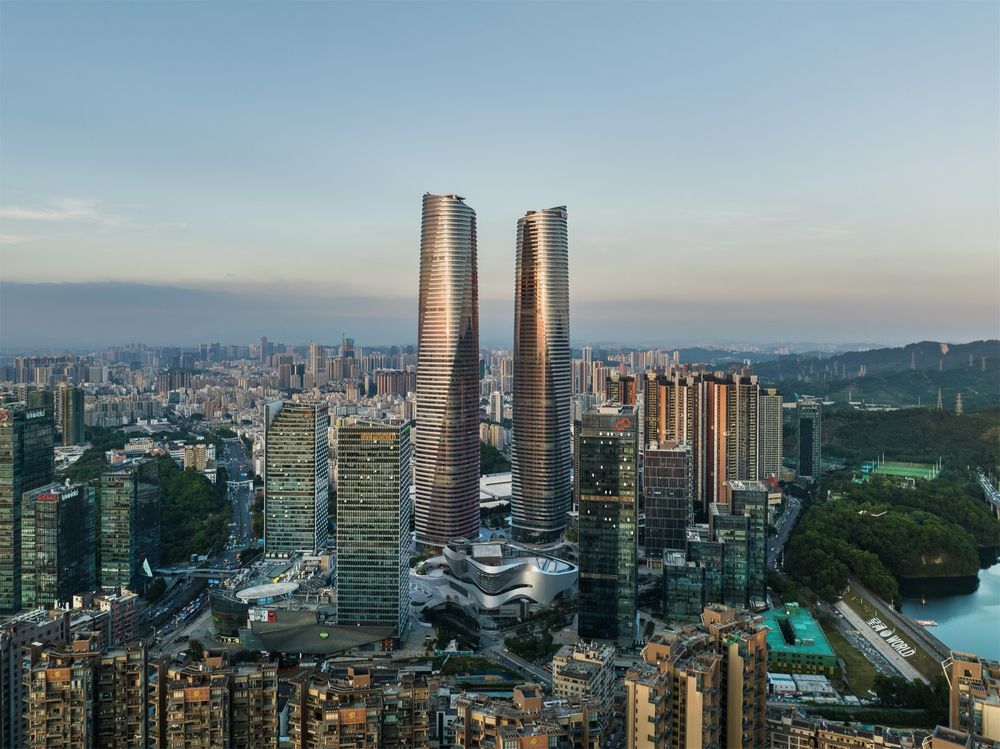
从工业园区走向产城融合,星河WORLD叠加都市核心区和全球科创中心双重区位优势,坐拥三湖一山,形成园区中央叠落的山水CBD。
Transitioning from an industrial park to a synergistic blend of city and industry, Galaxy WORLD boasts a dual advantage – serving as both a metropolitan hub and a global centre for scientific innovation. Nestled amid three lakes and a mountain, it forms a cascading landscape CBD at the heart of the park.
▼山水CBD,A cascading landscape CBD © 黄早慧
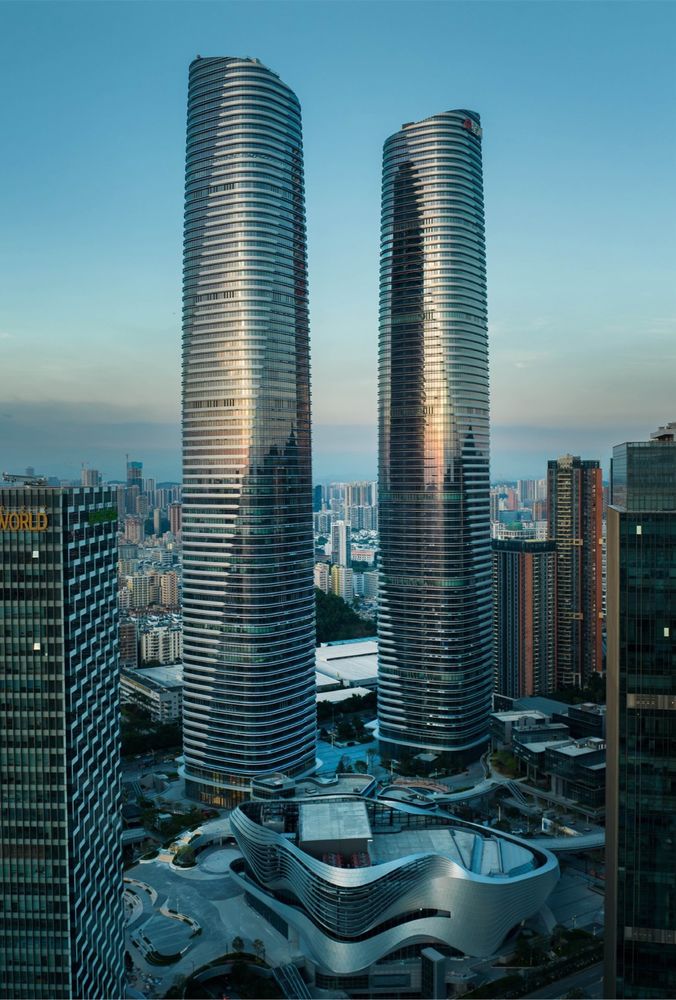
建筑室内、在地自然、品牌精神共生共融,YuQiang & Partners担纲东西双塔首层大堂、空中大堂、自用办公层及公区设计,意在美学高度之上打造深圳中轴北门户的新地标,用设计赋能这座容纳近3万人工作与生活的天际“立体城市”。
In synergy with architectural interiors, local nature, and brand ethos, YuQiang & Partners undertook the design of the ground and sky lobbies, the office floors, and public areas of the Twin Towers. Their ambition is to create a new landmark at the northern gateway of Shenzhen’s central axis. YuQiang & Partners aim to design beyond pure aesthetics, to empower through the design of this vertical “city in the sky” that accommodates nearly 30,000 people in their work and daily life.
▼入口处,Entrance © 黄早慧
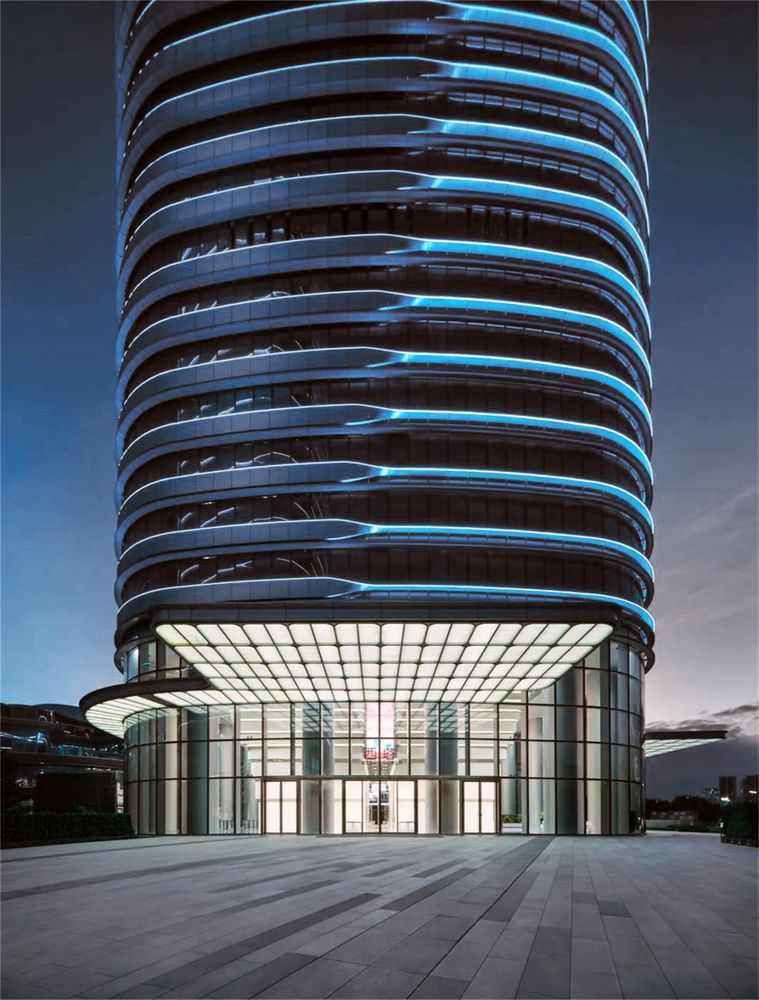
01 山水流动 顺势,解构,雕塑空间艺术 Flowing Mountains and Waters Sculpting spatial art through deconstruction and adaptation
双塔首层大堂挑高19.5米,360度环绕玻璃幕墙。面对近乎完美的空间雏形,于强设计团队将核心筒作为绝对的设计重心,衬托空间本身的通透气势。山水环抱星河WORLD,双子塔的力量象征源于在地自然。取“山”“水”为设计灵感,让建筑的弧线“流入”室内,演绎坚韧的石与汹涌的浪,雕塑时间的相貌,赋予空间以恒久的精神内涵。
The grand lobby of the Twin Towers soars to an impressive height of 19.5 metres. It boasts a breathtaking 360-degree surround of floor-to-ceiling glass curtain walls. In the face of an almost perfect spatial blueprint, the YuQiang design team pivoted their design around the core tube, accentuating the inherent transparency of the space. Galaxy WORLD, cradled by nature, imbues the Twin Towers with a symbolic strength drawn from the local landscape. Drawing inspiration from “mountains” and “water”, the architectural curves “flow” into the interior, interpreting the resilience of stone and the surge of waves, sculpting the visage of time, and endowing the space with a timeless spiritual essence.
▼大堂一瞥,A glimpse of the lobby © 黄早慧
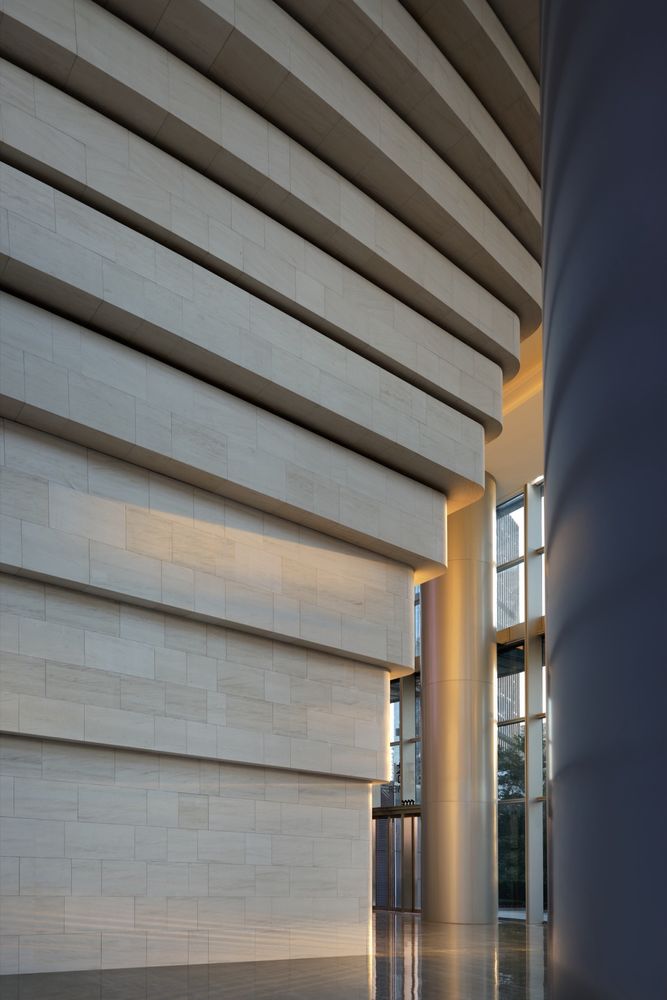
原核心筒结构整体呈倒U型,2级外凸阶梯位于结构顶部,使得核心筒上下宽度差接近5米。为隐藏结构的钝感同时减少空间占用,设计团队顺势而为,对外轮廓进行修饰,初步规整上大下小的“山石”形态,给予“流水”自由表达的空间。
The original core tube structure takes an inverted U-shape, with a two-step outward protrusion at the top, creating a nearly 5-meter difference in width between the top and bottom of the core tube. To conceal the structure’s bluntness while minimising space occupancy, the design team followed the flow of the structure, refining its outer contours, initially shaping the “mountain rock” form that is larger at the top and smaller at the bottom, providing a canvas for the “flowing water” to freely express itself.
▼大堂结构分析图,lobby structure analysis © YuQiang & Partners
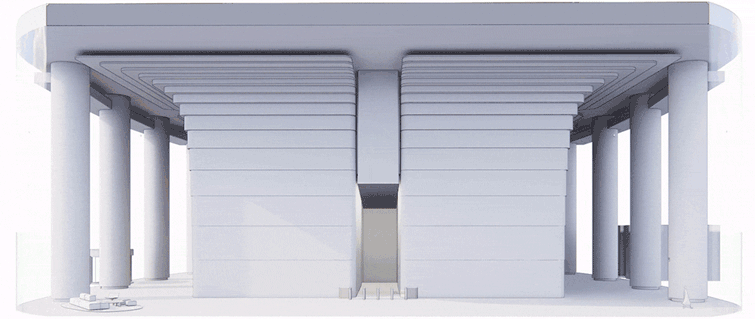
▼核心筒分析图,core tube analysis © YuQiang & Partners
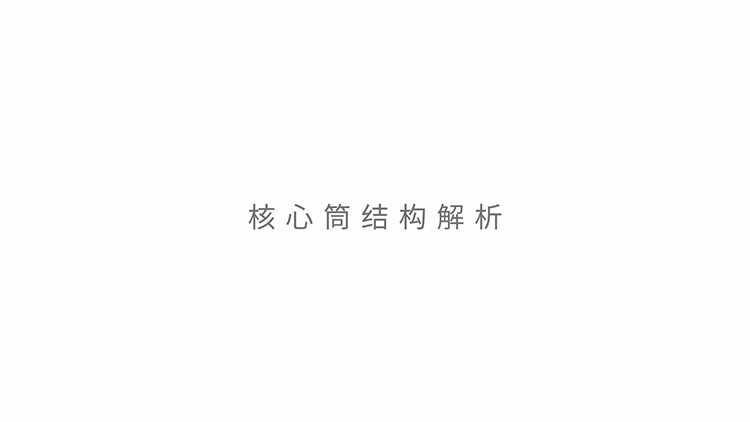
尝试多种形态表达,解构、旋转、成弧,制造山与水的冲突故事。平衡山石的沉稳、流水的灵动及空间的通透,最终雕刻出渐变叠层,顶部轮廓外化,中部内敛的张力结构。
Multiple forms were explored through deconstruction, rotation, and arcing, crafting a narrative of conflict between the mountain and water. Balancing the steadiness of the mountain, the fluidity of the water, and the transparency of the space, a gradient layering was finally carved, externalising the top contour and internalising the tension structure in the middle.
▼渐变叠层,Gradient overlay © 黄早慧
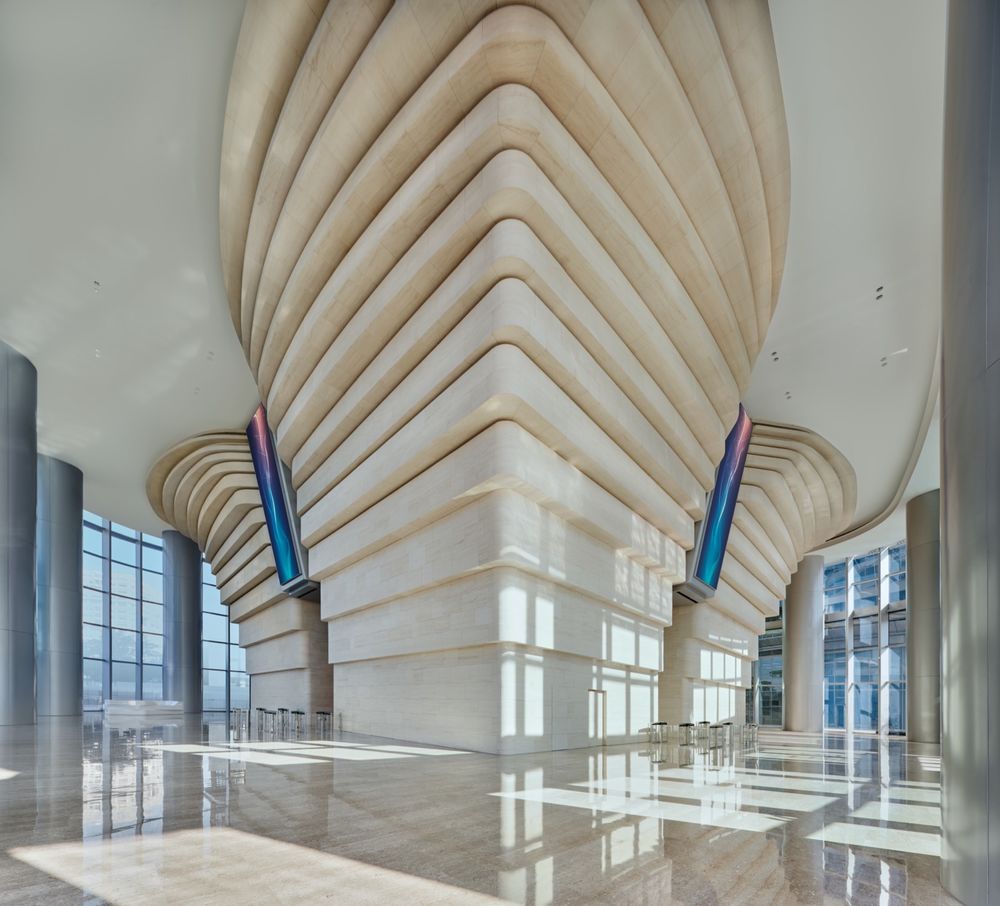
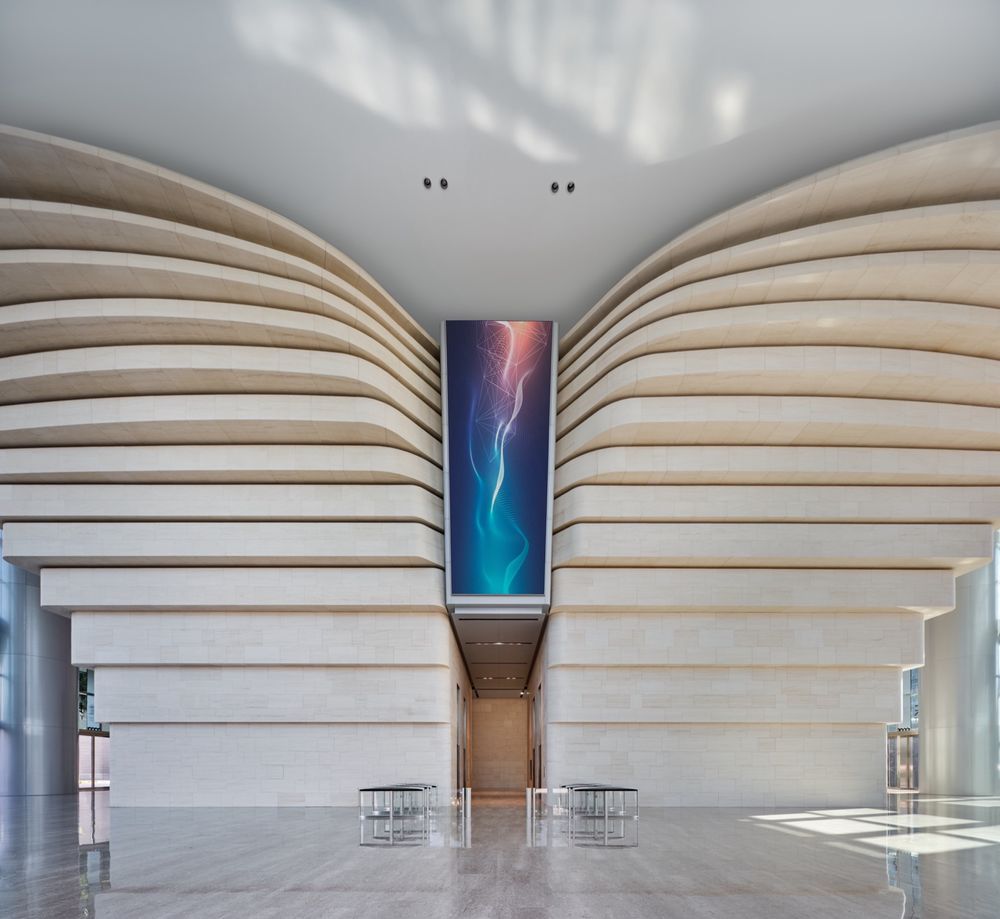
The sculptural flowing facade, reminiscent of layers of surging, spreading waves, is etched on the rock, inscribing the fortitude of the brave pioneers standing at the forefront of the tide.
▼雕塑状的流动立面,The sculptural flowing facade © 黄早慧
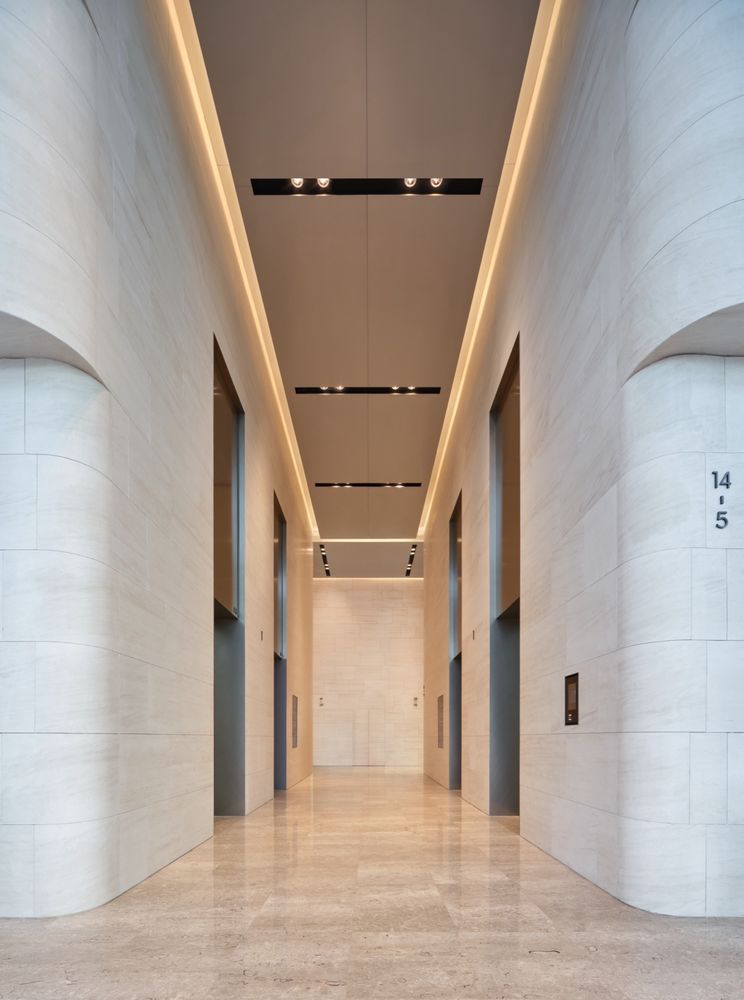
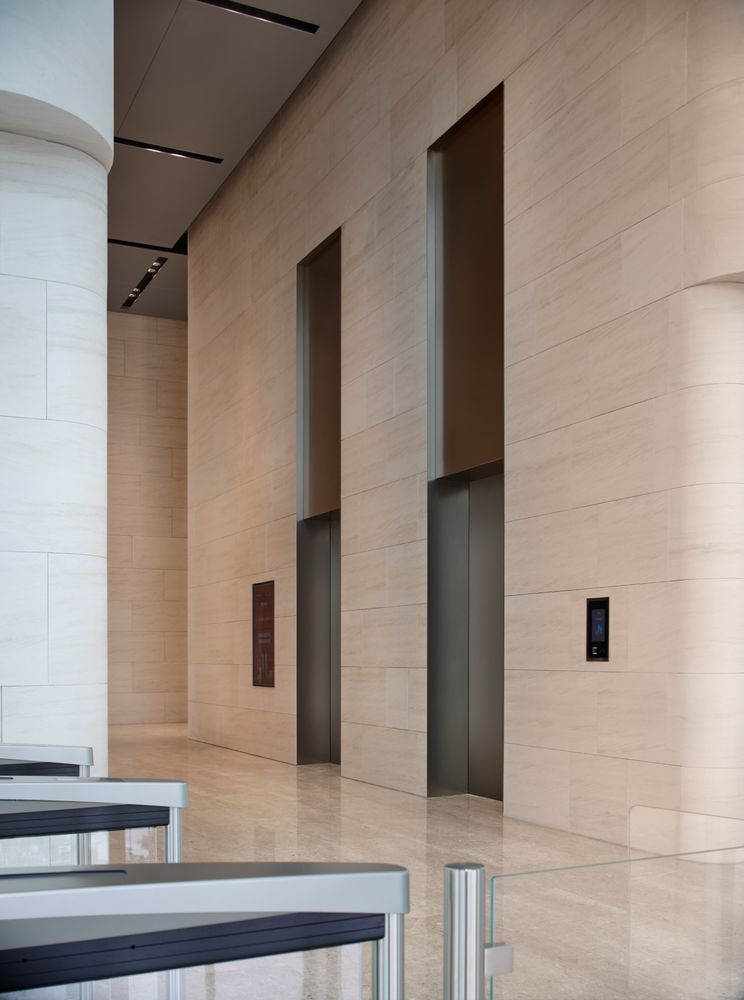
相较核心筒,功能设计则简洁克制,一张一弛中突显主角的姿态。屹立湾区的摩天新秀,释放着独属他的气场,层叠延伸,隽永磅礴,所向星河万里。
Compared to the core tube, the functional design is simple and restrained, highlighting the towers’ posture in a rhythm of tension and relaxation. Standing tall as a rising star in the Greater Bay Area, it exudes its unique aura, layered and extended, timeless and majestic, reaching out to the galaxy.
▼简洁克制,Simple and restrained © 黄早慧
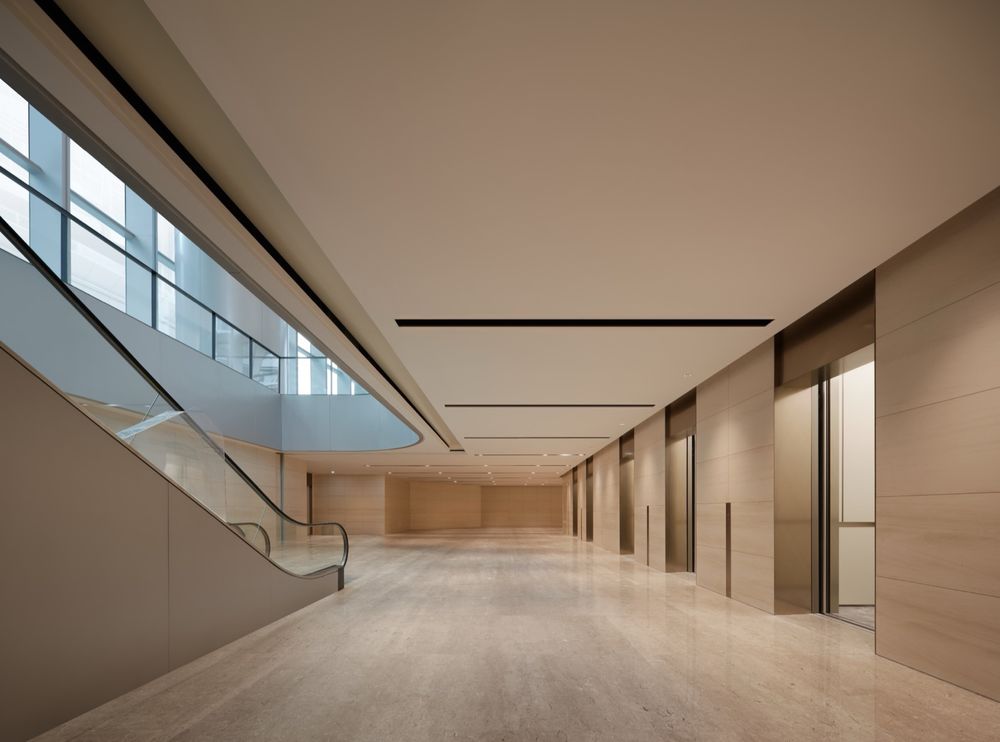
▼电梯处,Elevator © 黄早慧
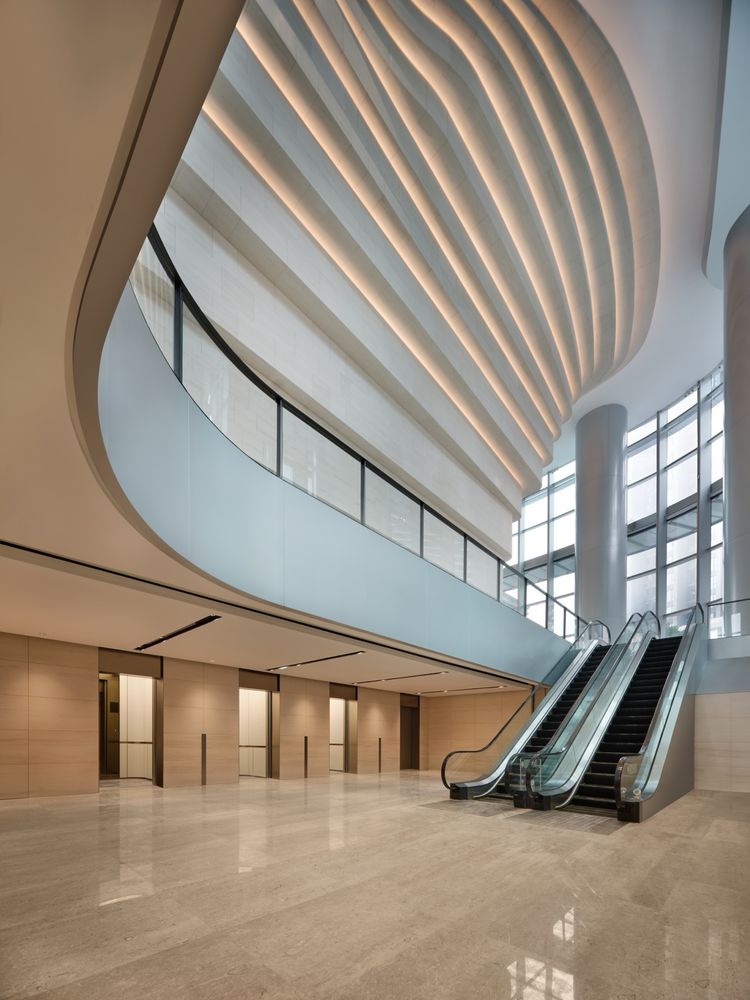
02优雅落体 构想,现实,挑战美的极限 Graceful Descent Concept and reality to challenge the boundaries of beauty
让“流动的山水”落体,构想与现实须历经层层较量。千变万化的弧面结构并非凭空而来,需要比对不同参数才能敲定细节形态,在美学与重力学的相持中求得最优解。
▼参数分析图,parameter analysis © YuQiang & Partners
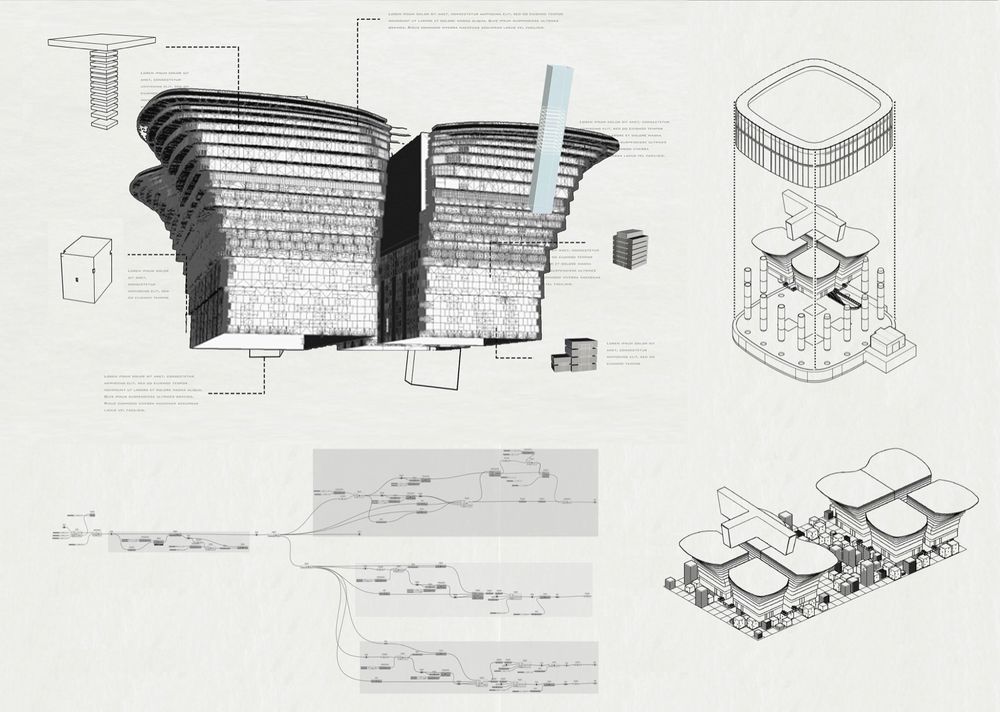
Bringing the “flowing landscape” to life requires a delicate balance between concept and reality. The ever-changing curved structure is not conjured from thin air but requires a comparison of different parameters to finalise its detailed form, seeking the optimal solution between aesthetics and gravity.
▼“流动的山水”,“flowing landscape” © 黄早慧

为实现大面积石材上墙,设计团队实地考察项目,走访多地选材,找到一种特殊的材质——复合石材,其韧性与极易定形的特点,可以很好地实现多类型的复杂曲面。
To realise the large-scale application of stone on the walls, the design team conducted on-site project inspections, visited multiple locations for material selection, and found a special material – composite stone. Its toughness and ease of shaping can effectively realise complex curves of various types.
▼方案讨论,Plan discussion © 初峰
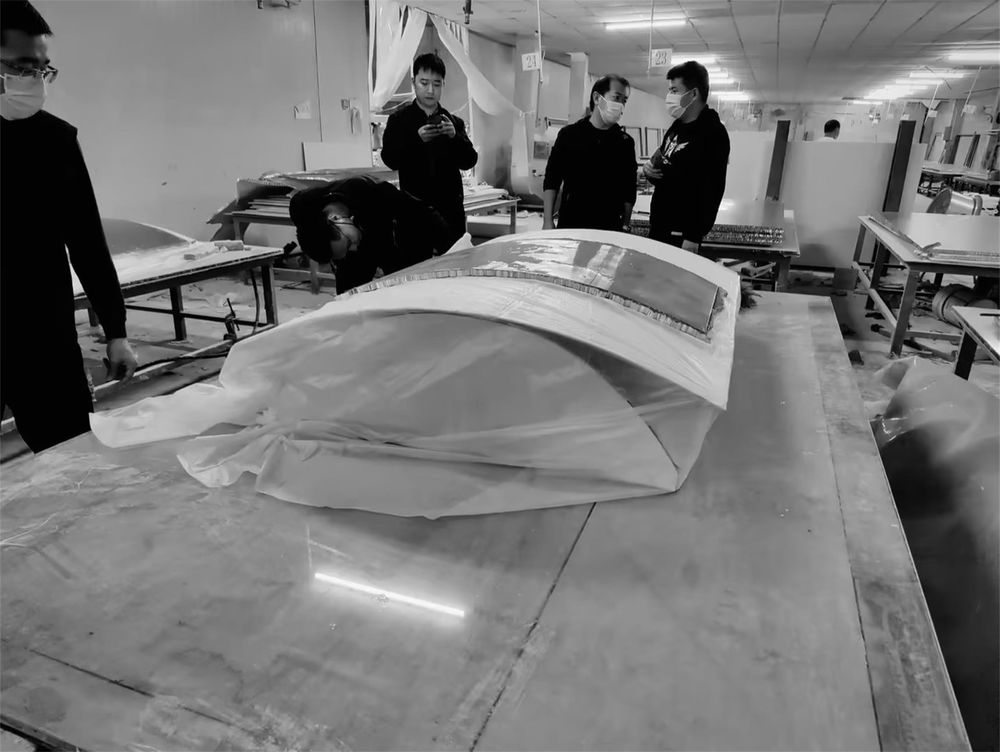
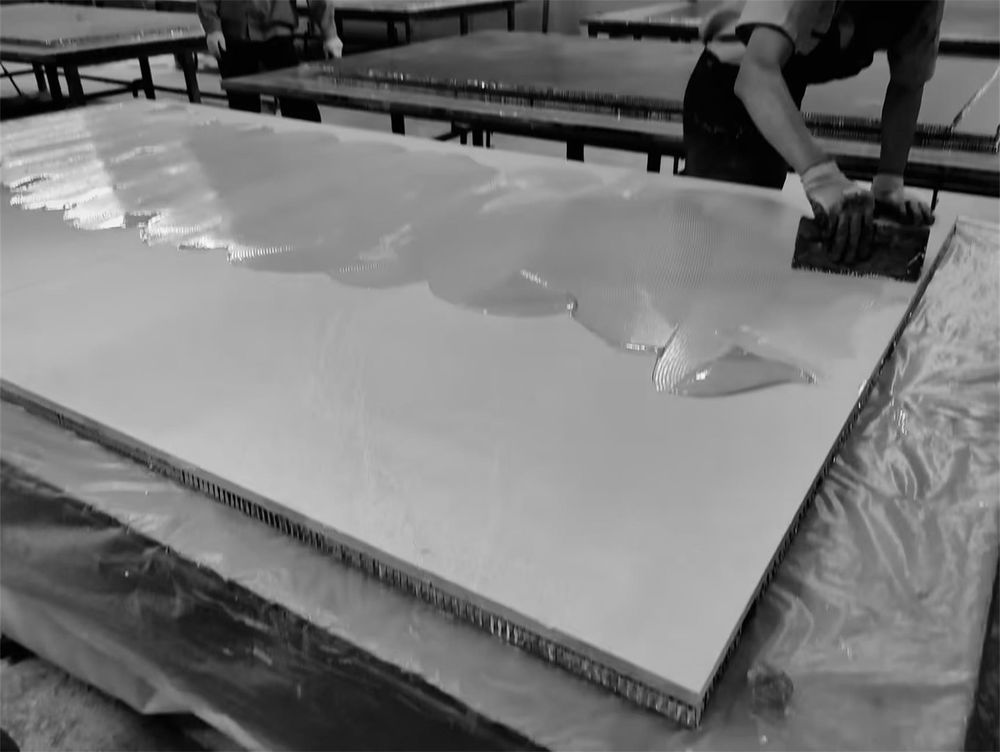
在正式施工之前,甲方团队搭建核心筒模型,再一次论证落地效果及可能性,确保沉稳与灵动于一身的结构最终落成。
Before the official construction, the client’s team built a model of the core tube to demonstrate the practicality and feasibility of the project, ensuring the completion of a structure that is both stable and agile.
▼对核心筒模型的讨论,A model of the core tube © 初峰
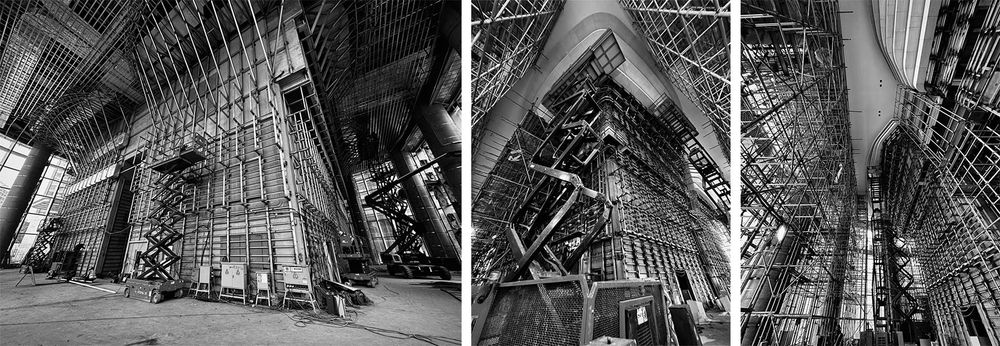
大堂灯光作定制设计,除了天花布设的几处点状照明,大面积灯带与风口被藏入核心筒层叠的结构,整个空间以一种优雅的方式被漫反射照亮。
Custom-designed lobby lighting, large-scale light strips, and air outlets are hidden in the layered structure of the core tube, illuminating the entire space elegantly with diffuse reflection.
▼大堂灯光,Lighting design of the lobby © 黄早慧

▼大堂灯光细部,Details © 黄早慧
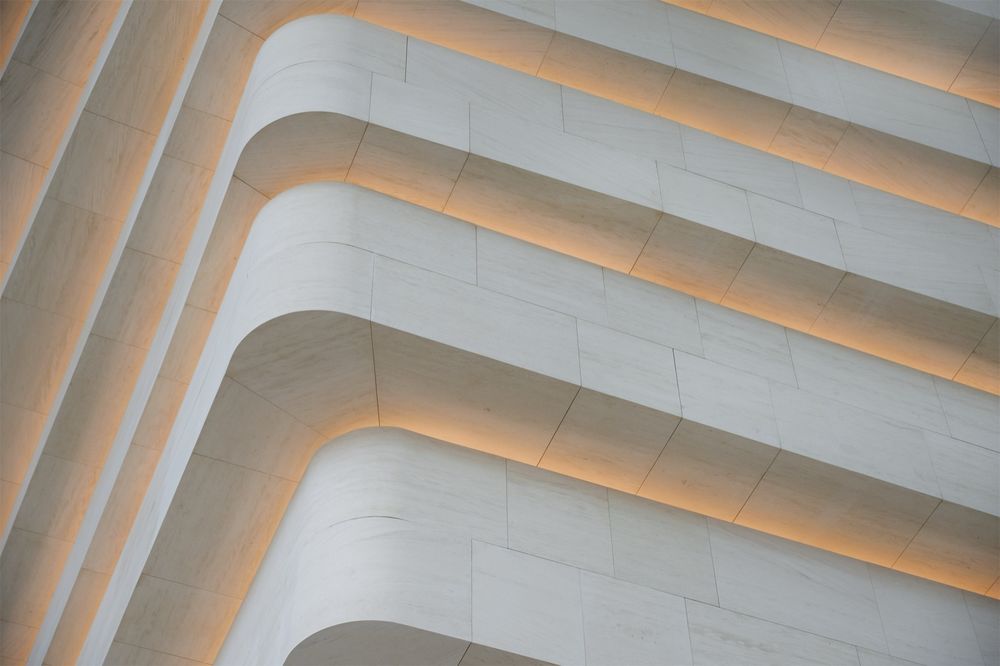
复合石材拼接出地质分层的自然形态,深色的轿厢隐若风化而出的孔洞。山水流动,概念、形体、材质环环相承,一座浑然天成的“艺术品”最终优雅落于大堂中央。
Composite stone pieces form a natural layered geological form, and the dark elevator shafts are like holes weathered out. The flowing landscape, concept, form, and material are all connected, and a naturally formed “art piece” finally lands gracefully in the lobby.
▼直梯处,The dark elevator shafts © 黄早慧
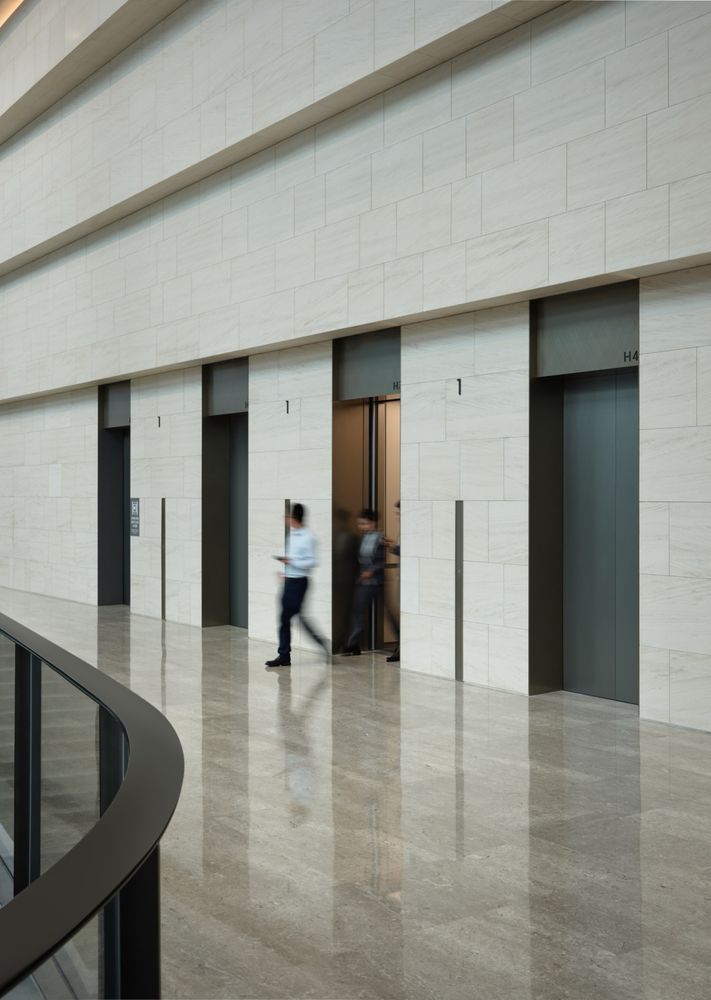

03凌空变奏 常量,变量,合为动态平衡 Variation in the Air Achieving a dynamic balance with constants and variables
43-44层空中大堂既是垂直动线的转换,也是设计思路的变奏。弱化显性设计,呈现270度云端视野的天然美学,将空间留给“布局总部企业开放接待”的未来想象。
The sky lobby spanning the 43rd and 44th floors serves not only as a vertical transition, but also as a variation in design concept. By weakening explicit design and presenting the natural aesthetics of a 270-degree cloud-top view, the space is left for the future imagination of a “headquarters company for open reception”.
▼空中大堂外观,The sky lobby exterior © 黄早慧

▼空中大堂概览,Overall view of the sky lobby © 黄早慧
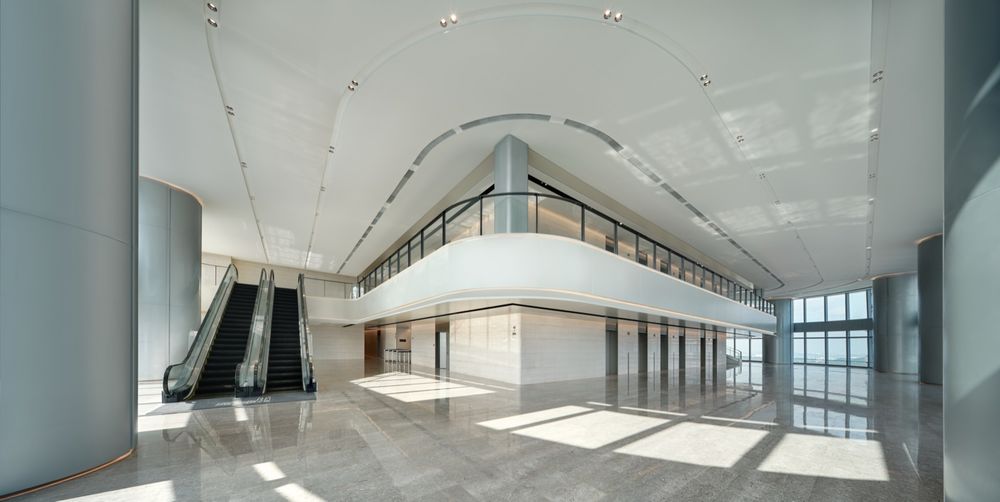
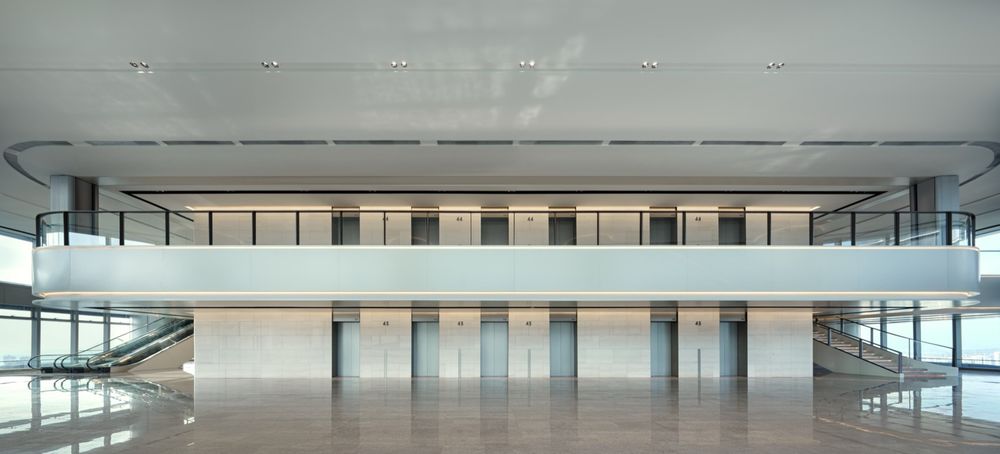
办公高区单层高4.5米,空间为多类型企业生长提供足够支撑,空间设计则更需从运营端口切入,采用最优成本解法,平衡功能设计与美学设计达到超甲级品质标准。
The ceiling height of the office’s upper zones is a lofty 4.5 metres, providing ample support for the growth of diverse types of businesses. From an operational standpoint, the spatial design employs the most cost-effective solutions. It’s about striking a balance between function and design, all to achieve a Super Class A quality standard.
▼办公高区,The office’s upper zones © 黄早慧
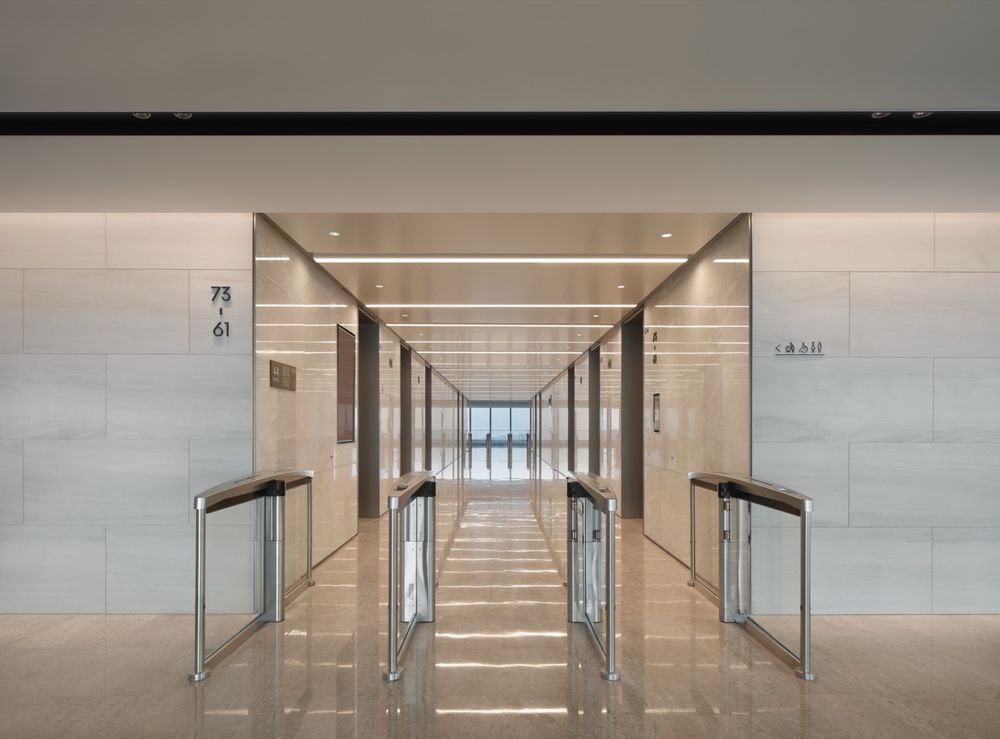
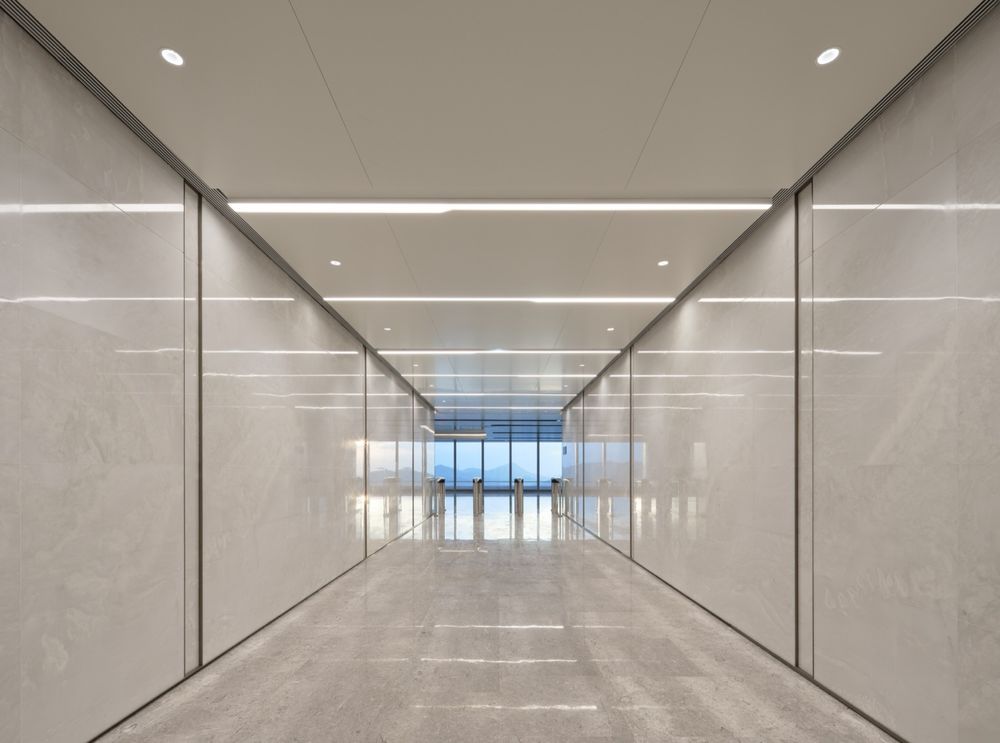
在标准、常量化设计的整体把控下,尝试用灯光在干净平衡的空间中制造新的动态平衡。渐变、错位、对比,用灵动的美感定义更高级的品质。
Under the overall control of standardised, constant design, an attempt is made to create a new dynamic balance in a clean, equal space using lighting. Gradient, displacement and contrast are aspects of the dynamic aesthetics that define a higher level of quality.
▼办公高区灯光,Lighting design of the office’s upper zones © 黄早慧

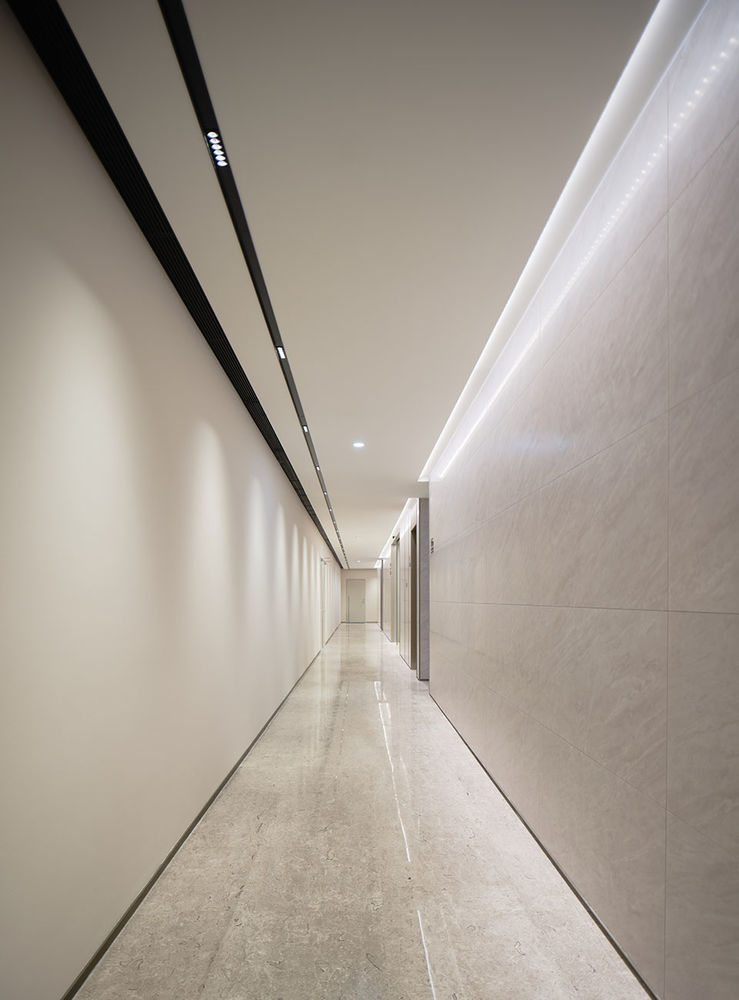
一座刷新天际高度的建筑,一个从在地自然与品牌精神演化而来的美学地标,新生降临,未来已见雏形。而星河双子塔的全貌,将在自用办公空间落成后,由YuQiang & Partners冉冉揭开。
A building that refreshes the skyline, an aesthetic landmark evolved from local nature and brand spirit, is born anew, and the future is already taking shape. The grand reveal of the Galaxy Twin Towers, in all its splendour, will gently unfold after the completion of its private office spaces, orchestrated by YuQiang & Partners.
▼夜览,Night view © 黄早慧
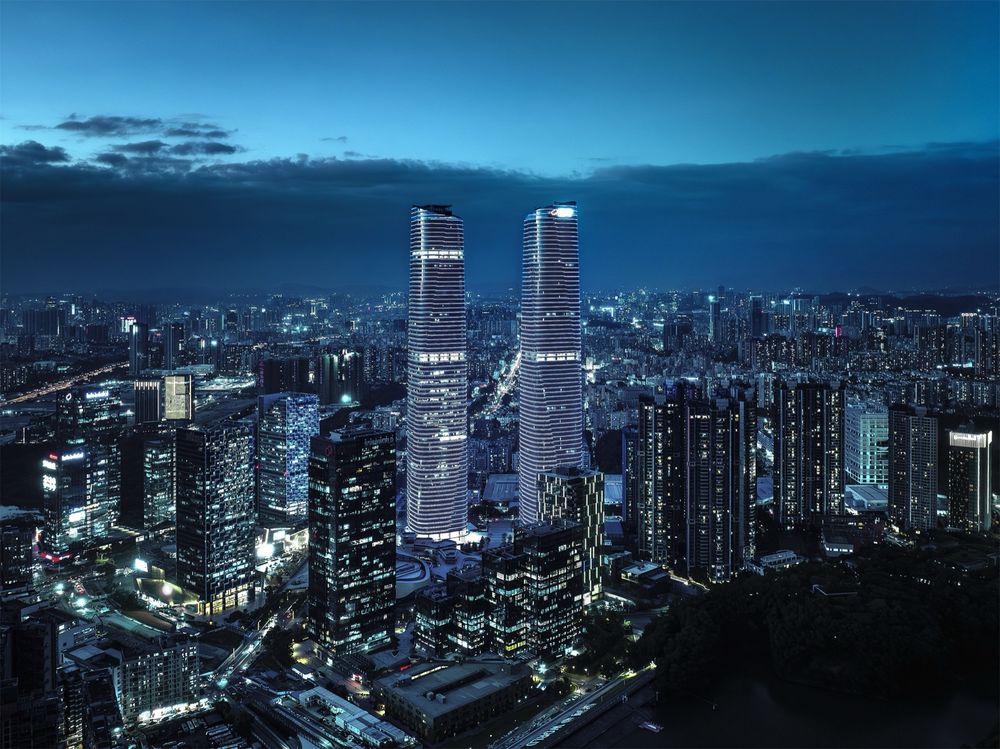

项目名称丨深圳 · 星河双子塔 Project Name | Shenzhen · Galaxy Twin Towers 项目业主丨深圳雅宝房地产开发有限公司 Project Owner | Shenzhen Yabao Real Estate Development Co., Ltd. 项目地点丨广东深圳 Project Location | Shenzhen, Guangdong 设计范围丨东西塔首层大堂、空中大堂、标准层、地下层 Design Scope | The ground lobby of the Twin Towers, the sky lobby, the standard floor, and the underground level 设计面积丨31583m² Design Area | 31,583m² 设计时间丨2022年1月 Design | January 2022 交付时间丨2023年9月 Delivery | September 2023 甲方团队丨张俨、叶胜军 Clients | Zhang Yan, Ye Shengjun 硬装设计丨YuQiang & Partners 于强室内建筑师事务所 Hard Furnishings Design | YuQiang & Partners 项目主材丨大理石 铝板 不锈钢 瓷砖 玻璃 Primary Materials | Marble, Aluminium Plates, Stainless Steel, Ceramic Tiles and Glass 项目摄影丨黄早慧 初锋 Photography | Huang Zaohui, ChuFeng
