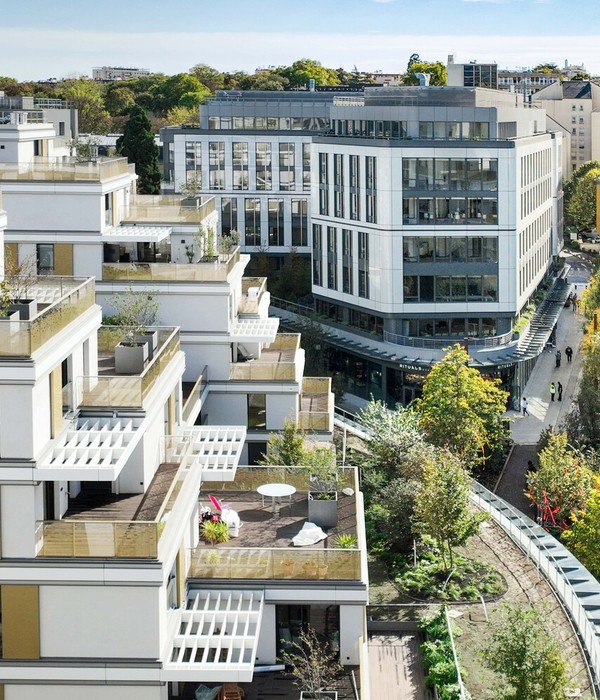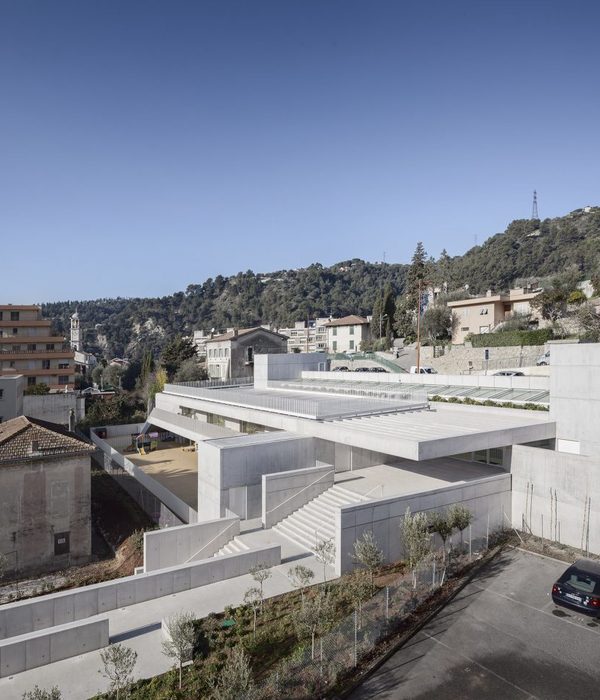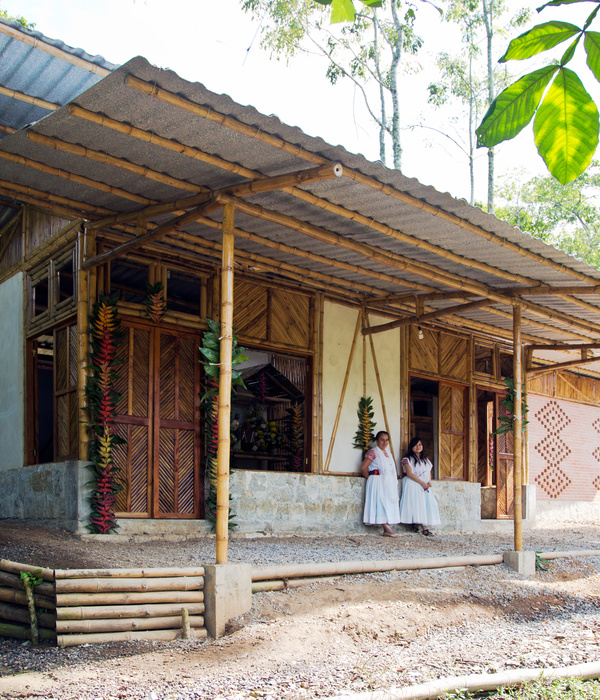本住宅位于一个正对着濑户内海(Seto Inland Sea)的陡峭斜坡上。置身于住宅中,可以看到宫岛(Miyajima Island)和岛上的严岛神社(Itsukushima Shrine)的绝佳景观。住宅不仅在竖直和水平方向上很好地伸展开来,更以一种谦逊的姿态面对着严岛神社以示尊敬。
The project site locates on a very steep slope directly facing the Seto Inland Sea, and characterized by a unique view of Miyajima Island and its Itsukushima Shrine. The main intention was to create a house that can freely spread in both horizontal and vertical directions, also, that face to the Itsukushima Shrine in the most dignified and modest way with respect.
▼住宅鸟瞰图,正对着濑户内海,bird-eye’s view of the house that directly faces the Seto Inland Sea
建筑师从拆分传统的方盒子空间入手,通过风格主义的设计手法赋予了住宅南立面一种轻盈感和动态感。从外部看,南立面东侧的外墙在水平和竖直方向上向建筑空间的轮廓线以外延伸,在视觉上扩展了内部空间。向外延伸的南立面外墙、横向的长窗和悬挑的阳台都营造出一种室内空间向室外扩展的感觉。可以说,立面与室内空间在设计上遵循了相同的原则。
The design process started from disassembling the traditional box and from the intent to give a sense of lightness and movement to the South facade through a De-Stijl style operation. The second and third floors connect via a wellhole. The overhanging wall in the South facade extends itself beyond the width and height of the house, giving a feeling of extension to the interior space. The three-axis direction, by the vertical wellhole, the horizontal split windows, and the extension of the balcony, raise awareness of the outspread space. From the outside, the facade maintains the same principles that can find in the inside rooms.
▼住宅南立面远景,向外延伸的南立面外墙、横向的长窗和悬挑的阳台都营造出一种室内空间向室外扩展的感觉,distant view of the south facade, the three-axis direction, by the vertical wellhole, the horizontal split windows, and the extension of the balcony, raise awareness of the outspread space
▼住宅南立面近景,南立面东侧的外墙在水平和竖直方向上向建筑空间的轮廓线以外延伸,close view of the south facade, the overhanging wall in the south facade extends itself beyond the width and height of the house
主入口作为住宅在竖直方向上的空间中心,坐落在街道平面上。穿过入口,顺着两片墙体之间幽暗的楼梯向下走1.5个层高,便来到了住宅的一层空间。一层的层高较高,作为卧室和储藏空间。值得一提的是,从入口向下走然后到达底层的这种空间序列也有助于住户更好地体验宁静而丰富的居住空间。住宅的则二三层空间通过一个双层通高的虚空间来实现视觉上的联系。
▼住宅主入口立面外观,exterior view of the main entrance facade
The road level meets the house in its vertical center from the entrance to the first floor, which downs 1,5 stories. Here a room with a high ceiling pops up after walking down the long dark staircase between the walls. Sequences like this that descend underground give us more consciousness about the richness of a tranquil space.
▼住宅一层的卧室空间,开有整面墙的横向长窗,the bedroom on the first floor with full-length horizontal windows
▼住宅一层的卧室,层高较高(左),连接三层空间的楼梯,位于两片墙体之间(右),the bedroom on the first floor with a high ceiling (left), the staircase between the walls, connecting three floors of the house (right)
▼住宅一层的夹层空间,the mezzanine space of the first floor
▼住宅二层的起居室空间,室内空间彰显清水混凝土的质感,the living room space on the second floor with the feeling of faced concrete
▼住宅二层的起居室空间和开放式厨房,the living room space with an open kitchen on the second floor
▼起居室空间和开放式厨房,设有悬挑的阳台和通高空间,the living room space with an open kitchen, an overhung balcony and a double-height void space
▼二层起居室空间的拐角横向窗户,the corner horizontal windows of the living room space on the second floor
▼三层卧室,不仅设有大面积的窗户,还能通过通高空间与二层建立视觉联系,the bedroom on the third floor with large windows, connecting with second floor visually through the double-height void space
本住宅不仅通过一个简单的空间结构呼应了基地条件,更为住户提供了一个可以尽情欣赏濑户内海美景的舒适空间。
This house represents a simple composition that responds to the blessings of the location, where you can enjoy the relaxing atmosphere of the Seto Inland Sea.
▼总平面图,site plan
▼各层平面图,floor plans
▼剖面图,section
Architects: Kazunori Fujimoto Architect & Associates (Kazunori Fujimoto, Andrea Ferri) Location: Hatsukaichi, Hiroshima, Japan Project Planning: 2016-2018 Construction term: 2018-2019 Site area: 461.68mq Building area: 54.82mq Total floor area: 111.19mq Structural engineer: Nishi Structural Consultants (Shinsuke Nishi) Construction Team: Komatsu Koumuten Photography: Kazunori Fujimoto
{{item.text_origin}}












