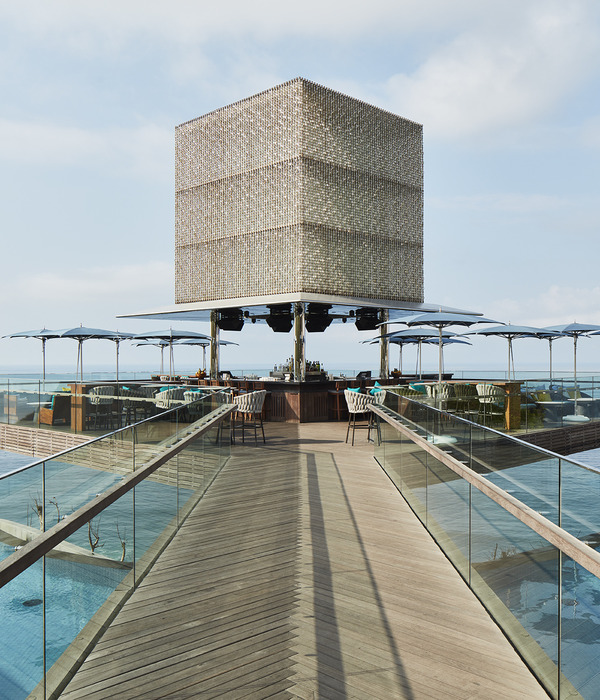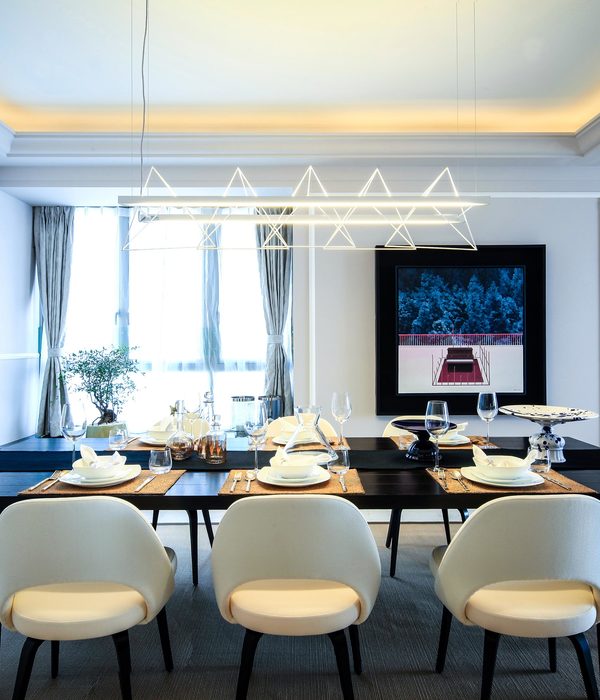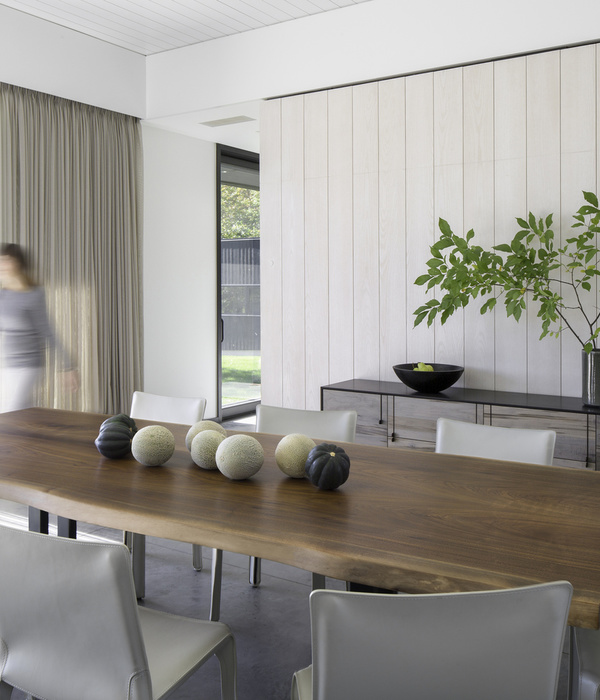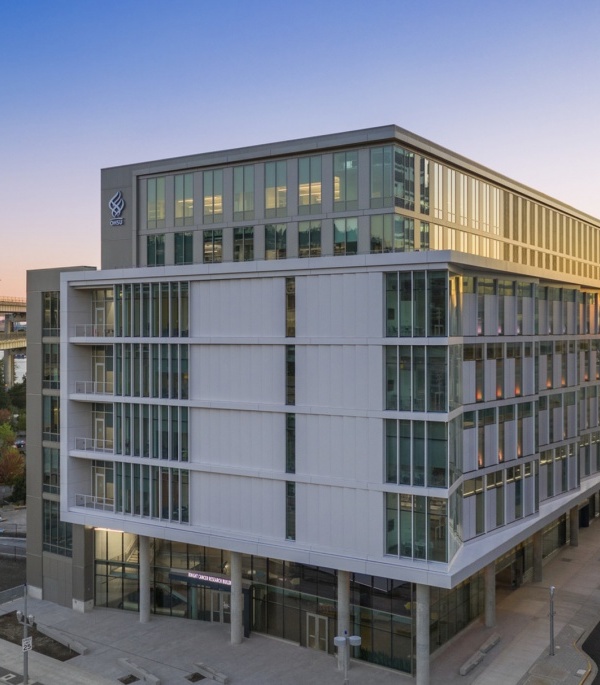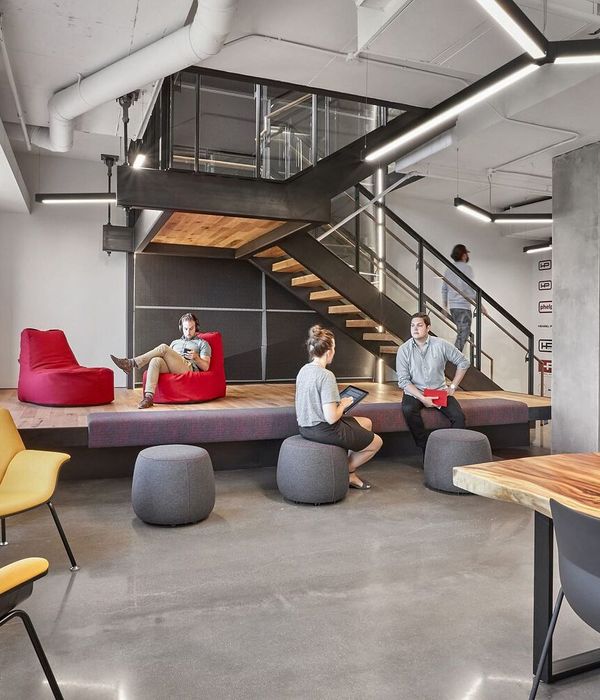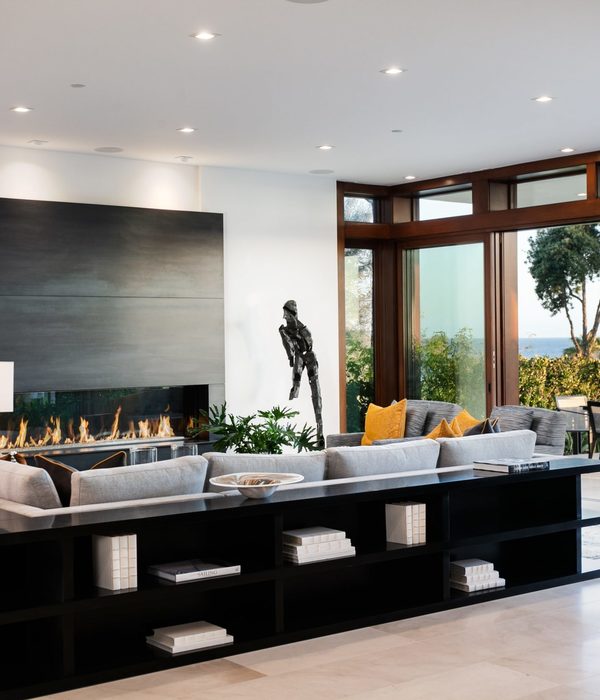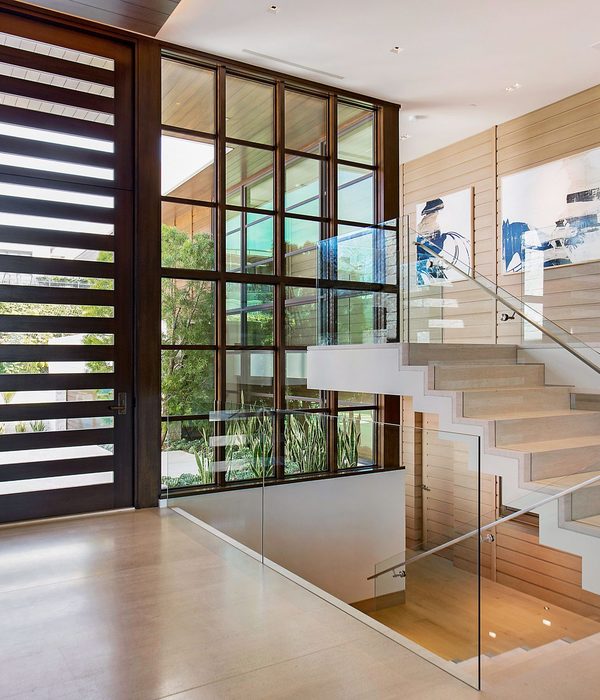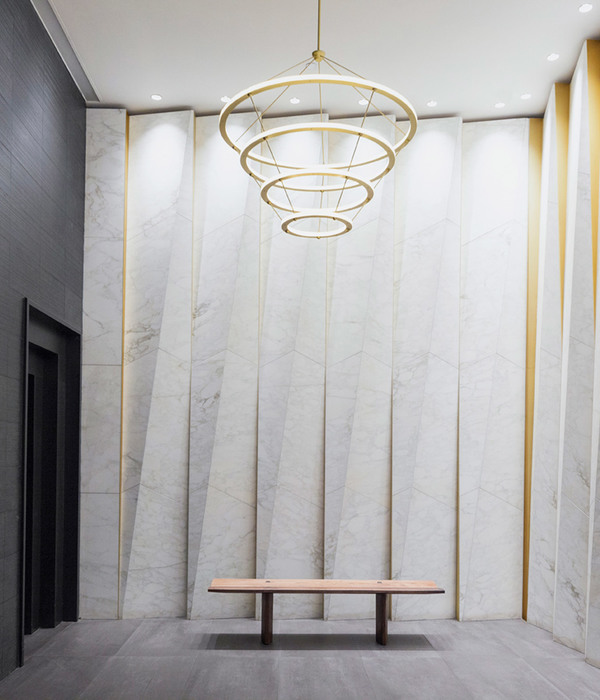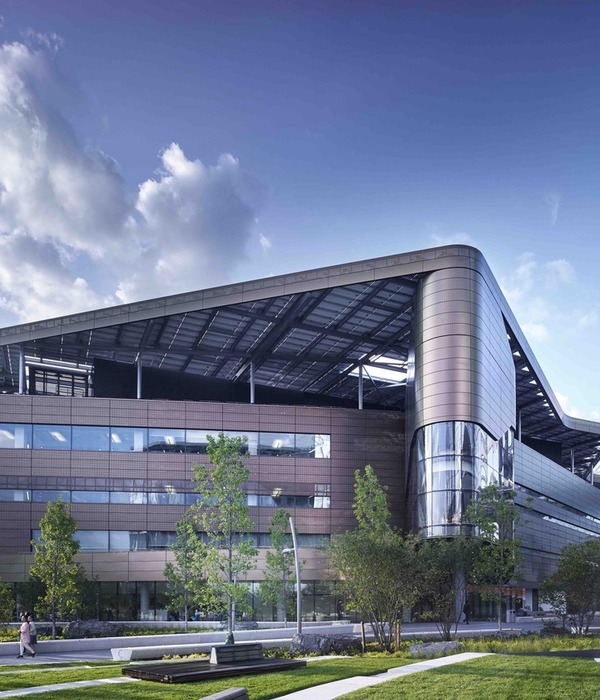Transformation of an old house into a studio-house, which combines the domestic and the productive reality in a set of vertically connected spaces. The house is part of the historic center of Sant Feliu de Llobregat which is composed of narrow and deep plots, occupied by single-family homes between party walls whose protected facades build the characteristic image of the area.
The only spaces with the capacity to be independent rooms are the bedrooms. The structural strategy follows the original logic of the traditional constructive system, but with new materials. The original wood and brick structure loads on the bearing party walls, and the new floors are built with metallic structures that act in the same way. Vertical walls are painted white to guarantee the correct natural lighting and also to unify the different textures, existing and new. The materials that are used are inexpensive, easy-to-install, and low-maintenance. This project takes advantage of the virtues of a traditional architectural typology to fit a flexible home, which allows combining the domestic and productive environments of its users.
▼项目更多图片
{{item.text_origin}}

