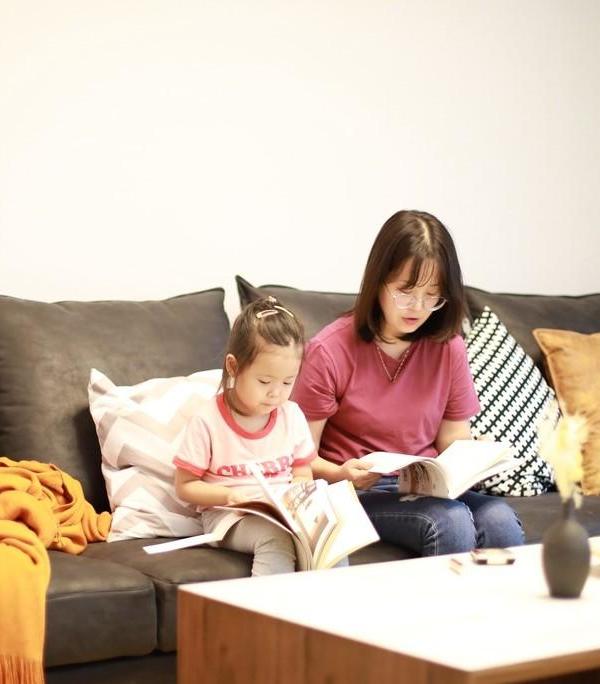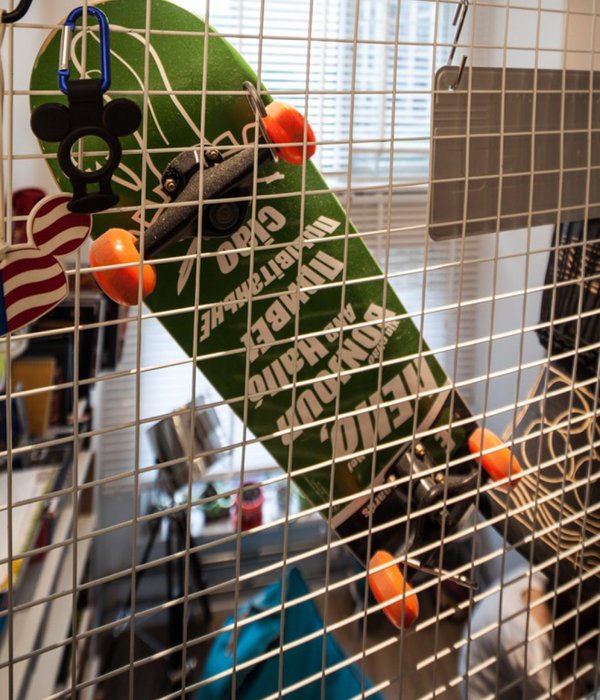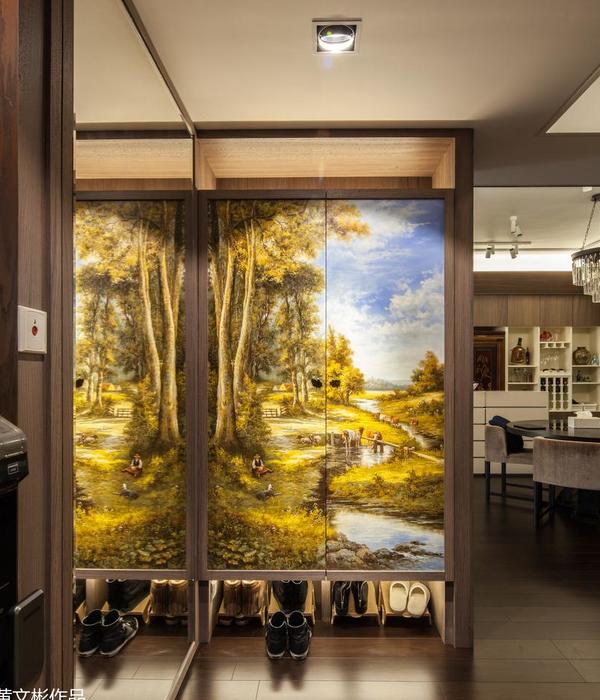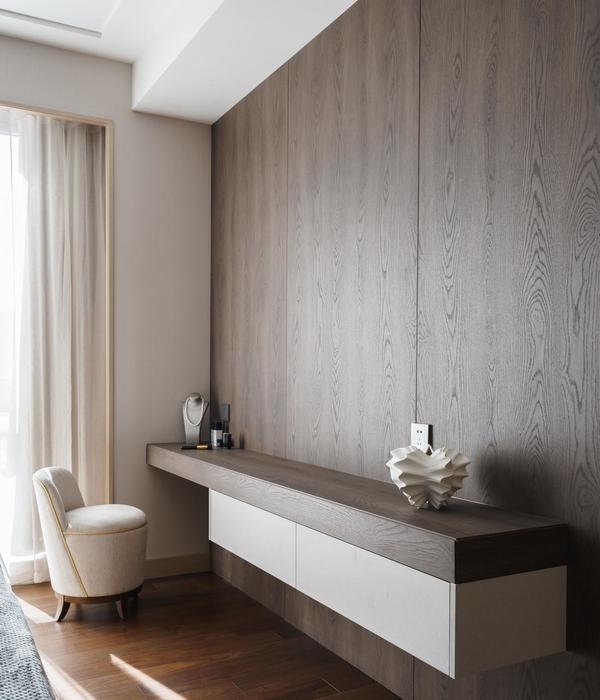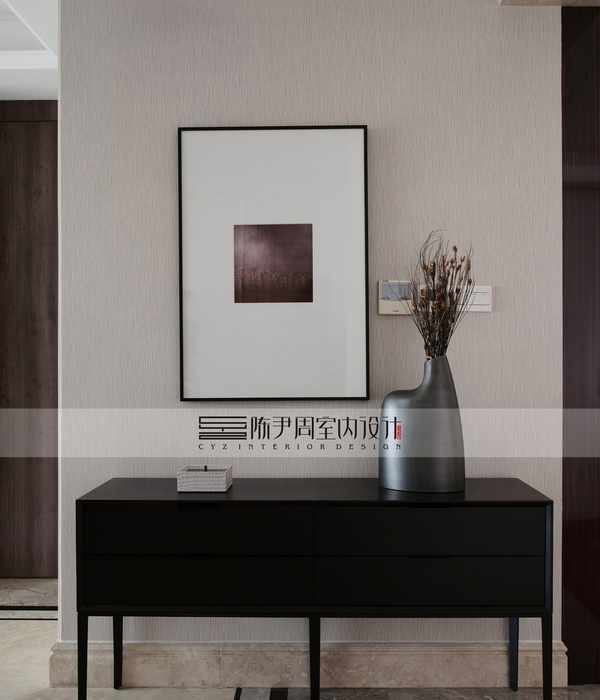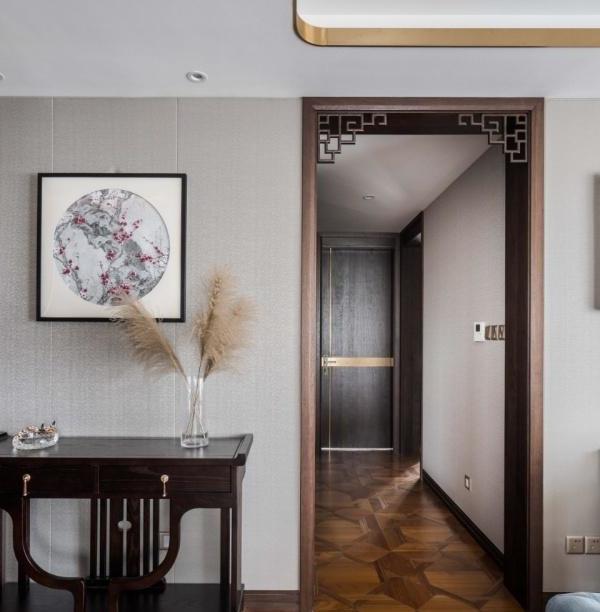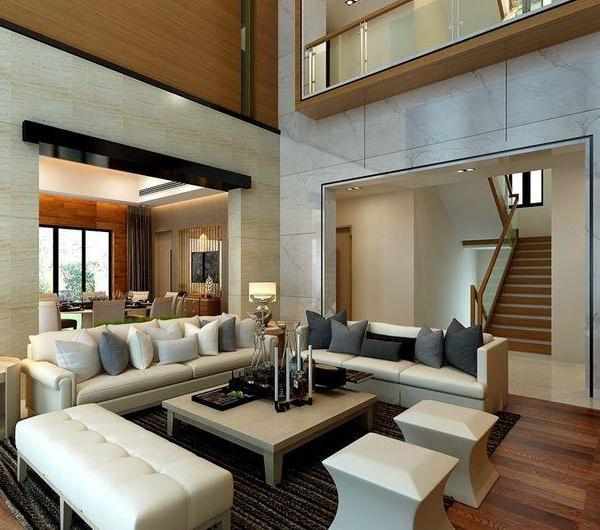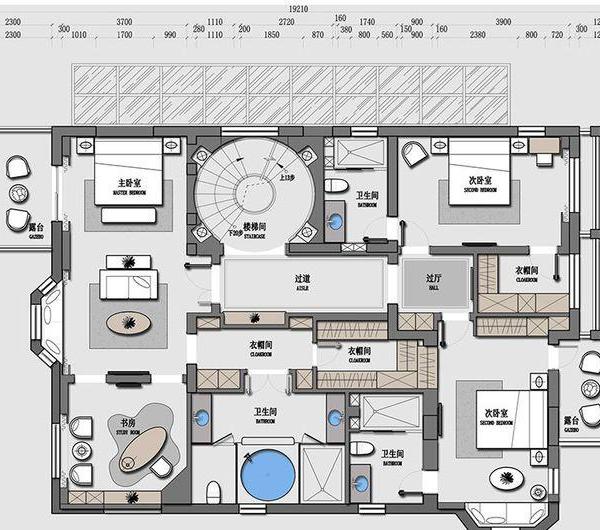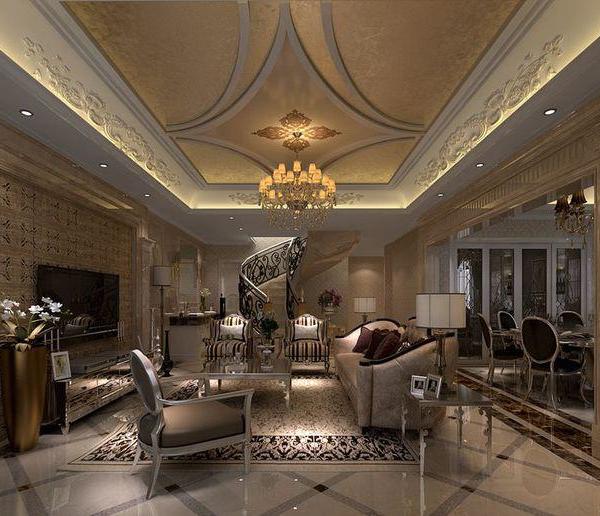Bali 海崖上的奢华日式餐厅与派对俱乐部
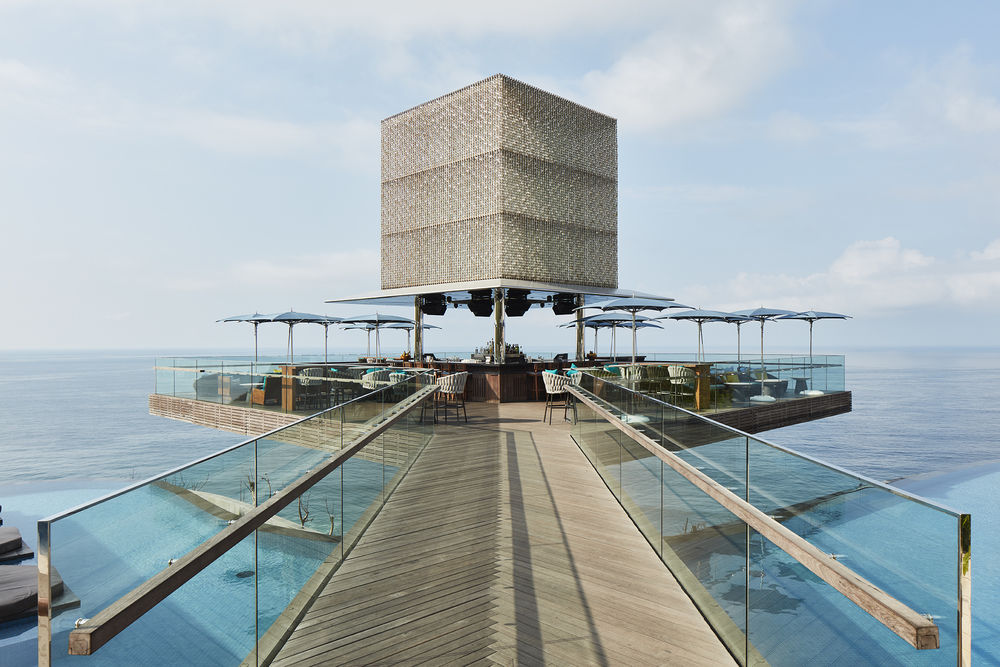


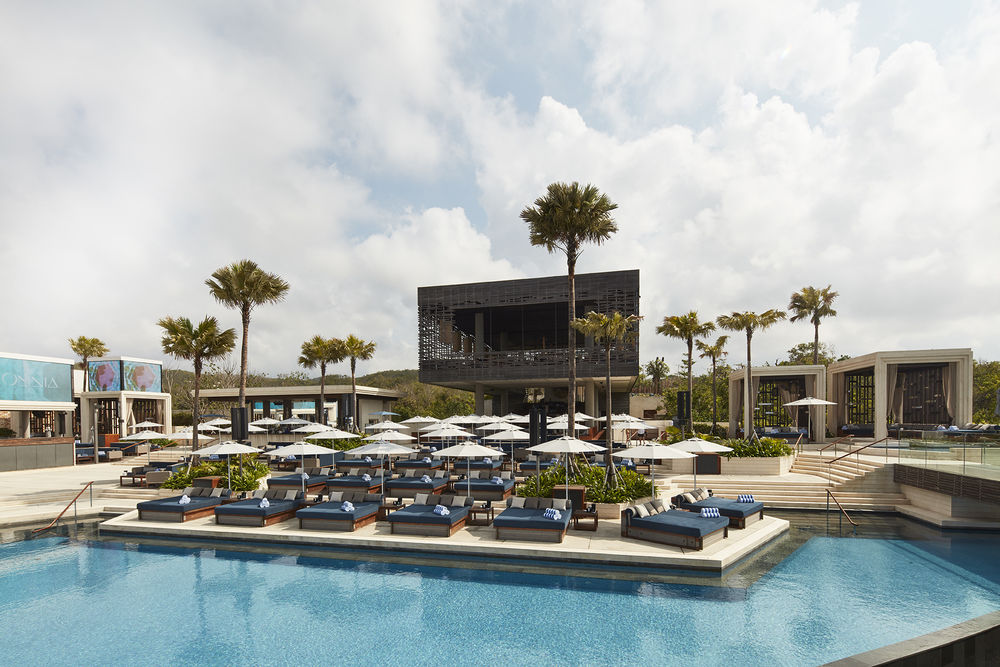








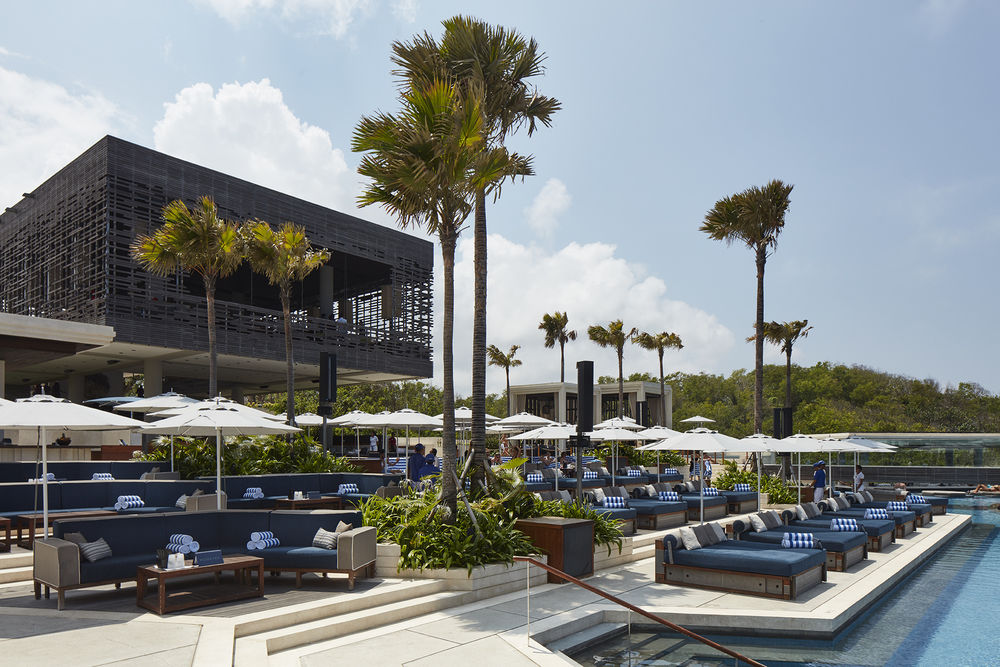
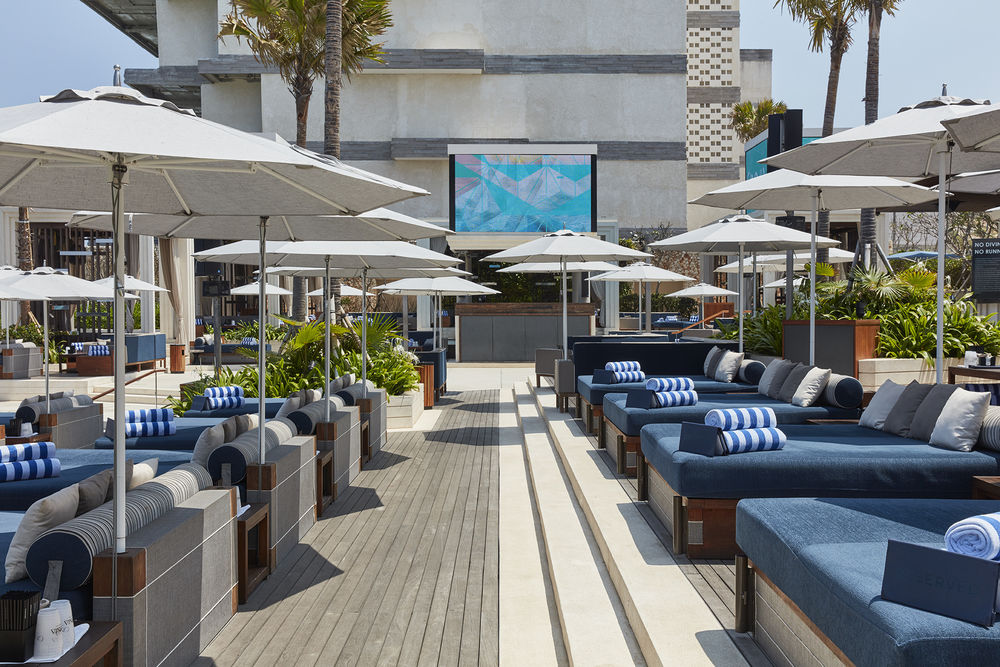











Rockwell Group has just completed the design of the world’s first OMNIA Dayclub and a luxury Japanese restaurant Sake No Hana at The Cliff at Alila Villas Uluwatu, Bali. Both projects are for the Hakkasan Group, the global hospitality company. With majestic and uninterrupted views of the Indian Ocean, the Dayclub and restaurant are located on the southwestern tip of the Bukit Peninsula of Bali. Perched atop a 100-meter plateau overlooking the ocean. Sake no Hana, a modern authentic Japanese restaurant from London’s St. James Street, is adjacent to the Dayclub. Together the venues provide unique views and an all-encompassing daytime experience that features an array of VIP areas. To set the scene for both the Dayclub and the restaurant, Rockwell Group choreographed a meditative journey from the resort’s arrival courtyard through to the reveal of the dramatic cliffside and ocean view. Guests arrive at the resort and traverse a covered, carved teak bridge that leads to the OMNIA reception area. A textured stone wall complements an antique black marble reception desk with a leather finish and book-matched pattern. Visitors to the Dayclub are greeted by cast terrazzo stone cabanas which have a simple, textured finish and a stepped entry, as if they have been carved out of the cliffside landscape. Light fixtures are inspired by traditional Indonesian weaves, with a twist on the shape and style. The stepped approach to the cabanas continues along the edgings of the pool and the bar, as a reoccurring visual motif. A sunken pool bar features daybed islands around the two-sided bar, and sunken stone barstools. Blue mosaic tile lines the pool floor and terrazzo tile is featured on the pool decks. Rockwell Group’s design concept reflects the serene, tranquil location and takes advantage of the natural amphitheater’s stepped rock formations and amazing views.
The design team created a pool and social Dayclub experience that sit right at the edge of the world with the infinite ocean beyond. Furniture and finishes blend local Balinese craftsmanship and Japanese joinery to create an authentic yet contemporary aesthetic. For a touch of extra theatre, part of the Dayclub actually cantilevers over the ocean and features the large suspended cube, designed by Singapore firm WOHA. Dramatically situated above the bar, the cube is illuminated after dark. Guests can continue to the mezzanine level Sake No Hana where Rockwell Group has designed a live-edge teak sushi bar and Mother of Pearl bar dye, and a Japanese-inspired sculptural, oversized chandelier. Sake No Hana features a la carte menus that provide a selection of charcoal grill, toban and kamameshi dishes, while sushi and sashimi are prepared-to-order at the sushi bar.
The restaurant is inspired by the dining room and open kitchen of a grand British country estate, with a mix of classic structures, such as oak columns painted blue, and a mix of modern and classic lighting. Booth seating is reminiscent of a sophisticated and intimate members’-only club.
All of the furniture is custom and made from local teak wood. Rockwell Group developed a subtle material palette of neutral terrazzo with hints of gold and soft blues. Cobalt blue fabrics reference the ocean below as well as the colors of the OMNIA brand. Rockwell Group used local materials wherever possible and worked with the client on an art program that incorporates work by Indonesian artists. From the reception, guests can descend a grand stadium style stair—a heroic social space—to the Dayclub’s sunken lounge. The lounge continues to the infinity pool surrounded by a variety of seating styles, a dry/wet bar, and limestone and concrete cabanas, all terraced around the DJ booth. OMNIA’s atmospheric weekday environments will morph into a high-energy DJ-centric scene, providing a complete daytime party destination for the area, bringing a new social experience to a remote setting.



