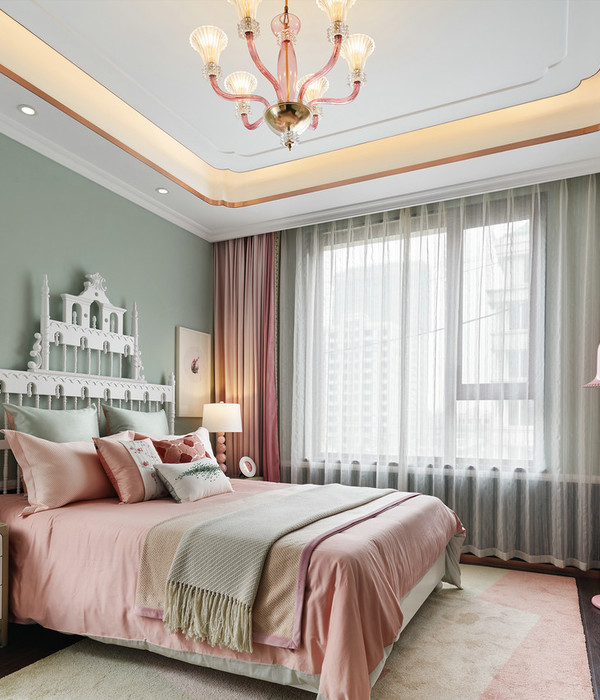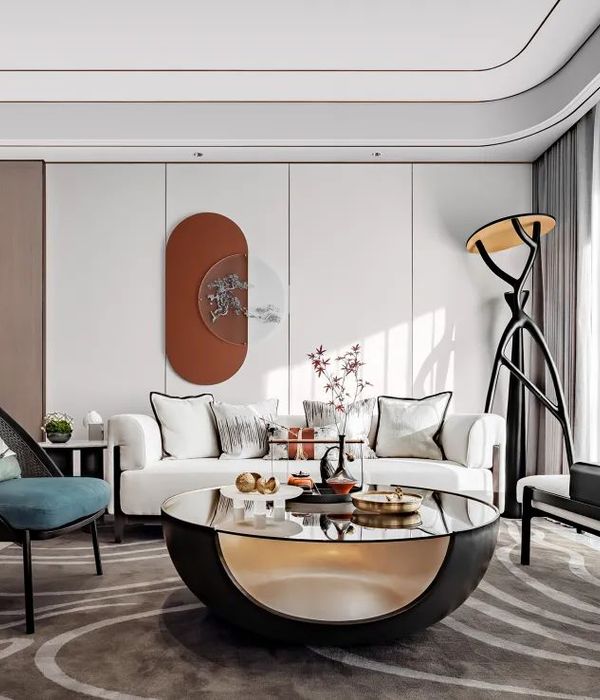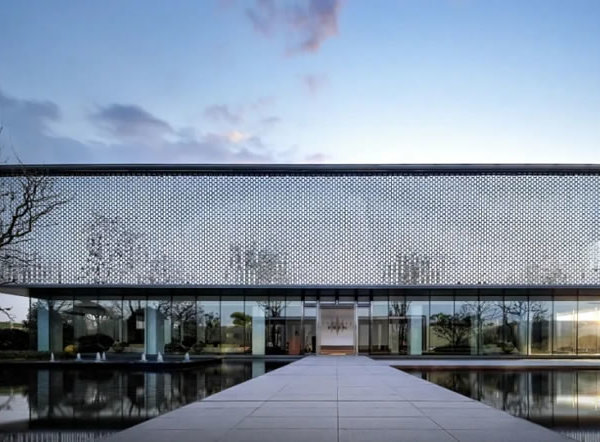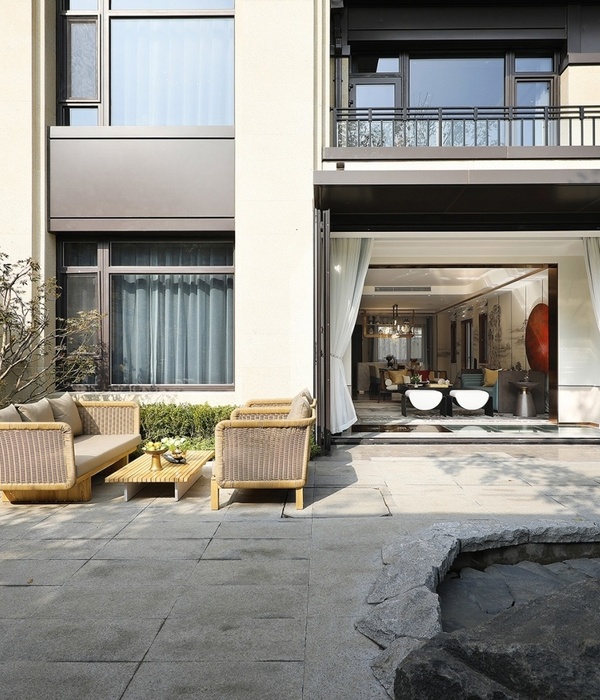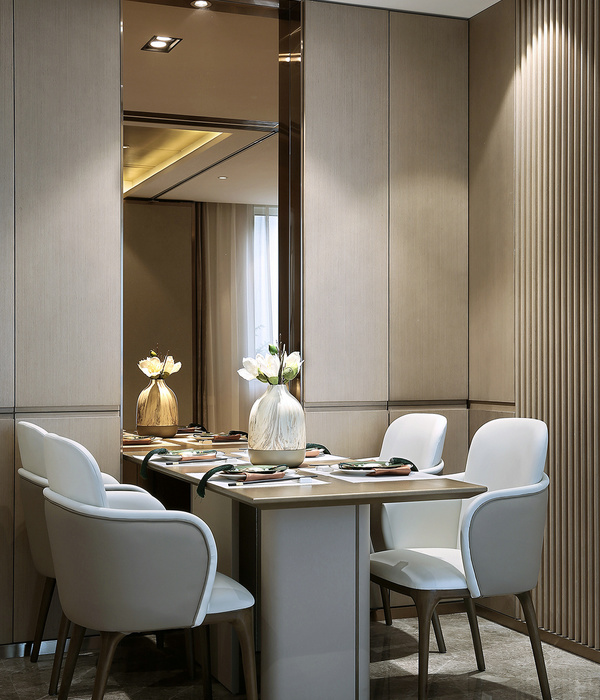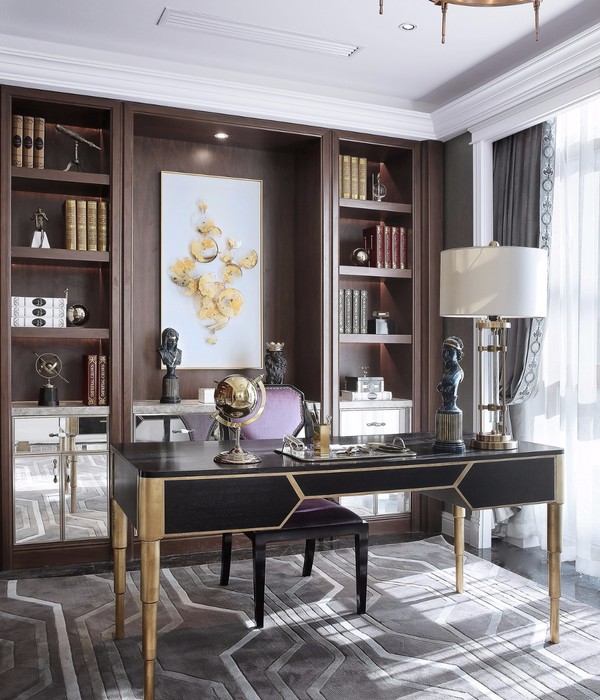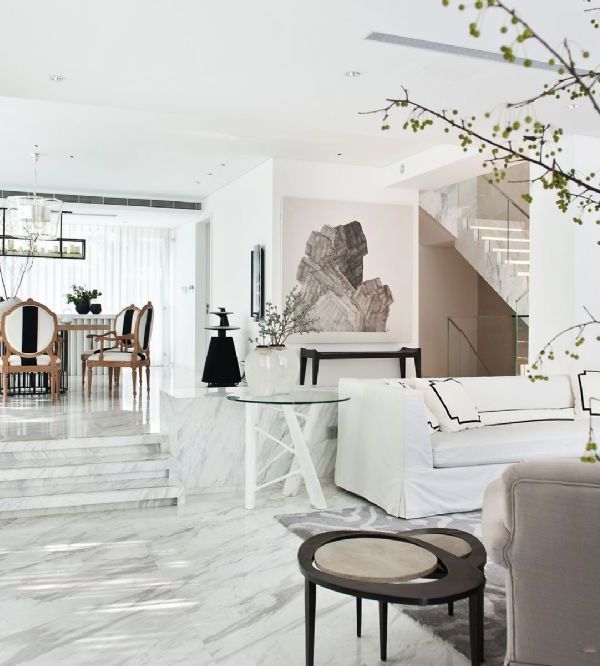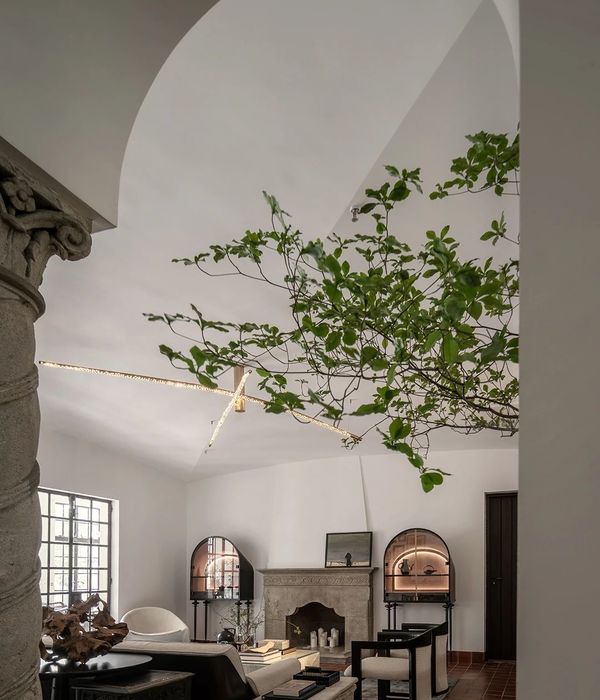位于俄勒冈健康与科学大学(OHSU)的奈特癌症研究大楼(KCRB)肩负着终结癌症的使命。为了实现这一目标,奈特癌症研究所倡导“团队科学”方法,鼓励科学家以不同的方式开展工作,在协作、联系和共享资源的环境中进行跨学科的早期检测研究。奈特癌症研究大楼打破了空间的隔阂,支持科学家尽力进行最具创新性的工作。
The Knight Cancer Research Building (KCRB) at Oregon Health & Science University (OHSU) serves a singular mission: to end cancer as we know it. To achieve this, the Knight Cancer Institute championed a “team science” approach that encourages scientists to work differently, performing interdisciplinary early detection research in an environment upholding collaboration, connections, and shared resources. The KCRB breaks down barriers in order to build up scientists to do their best and most innovative work.
▼项目概览,general view© Brad Feinknop,Christian Columbres
基地 | Site
奈特癌症研究大楼获得了LEED能源与环境设计先锋铂金级认证,它位于波特兰南部滨水区俄勒冈健康与科学大学的Schnitzer校区,坐落在以步行为导向的研究和学术中心的核心位置,该区域配有多模式交通。大楼面向威拉米特河,沿校园南北步行走廊建设,距俄勒冈临床护理部门和去往Marquam Hill校区的电车站很近。
Located on OHSU’s Schnitzer Campus in Portland’s South Waterfront District, the LEED Platinum KCRB sits at the heart of a pedestrian-oriented hub of research and academia served by multi-modal transit. The facility fronts a dedicated campus greenspace facing the Willamette River, strategically sited along the campus’s north-south pedestrian movement corridor. OHSU’s clinical care facilities and the tramway to the University’s Marquam Hill campus are a short walk away.
▼项目外观,external view© Brad Feinknop,Christian Columbres
设计理念 | Design Concept
KCRB是为所有科学家设计的研究大楼,它颠覆了科研工作者、实验室与有限日光相互竞争的典型模式,创造出综合、公平且联系的先进设施。这种团队科学方法一直影响建筑的设计动因:
The KCRB is a research building for all scientists. It overturns the typical model of competing researchers, laboratory siloes, and limited daylight and views for an unprecedented facility that is intentionally integrated, equitable, and connected. This team science approach is what consistently informed the building’s design drivers:▼室外露台,outdoor terrace © Brad Feinknop,Christian Columbres
实验室一体化
Integration of Labs
开放邻域的概念定义了大楼的研究楼层,取代了将干实验室放在偏僻角落的做法;共享团队空间和干湿实验室并排放置,它们通过玻璃墙连接,提高了可见度和协作性。独特的设计研究实验室、计算实验室、数据分析人员、共享核心实验室与先进的技术平台相结合,创造出动态的研究环境。研究区域被压缩成四个板块,提升了每个楼层的容量,促进了团队之间的交流。这些实验室楼层高于地平面,允许公众进入,增强了校园的流动性,一楼的会议中心和零售商店为奈特社区提供服务。
▼入口大厅,entrance hall© Brad Feinknop,Christian Columbres
▼会议中心,conference center © Brad Feinknop,Christian Columbres
一体化实验室,integrated laboratory © Brad Feinknop,Christian Columbres
知识与社交中心
Intellectual & Social Hub
为了促进团队科学,KCRB在整个建筑中提供了多样化的社交和聚集空间,研究人员可以在这里自发地参与讨论、交流想法并且进行合作。中央厨房、礼堂和日常座位区经常激发意想不到的合作。社交休息室和屋顶露台勾勒出整个奈特社区,广阔的城市和远处的山脉激励了大楼的使用者。
To foster team science the KCRB provides diverse social and gathering spaces throughout the building where researchers can spontaneously engage, exchange ideas and collaborate. These are often the spaces in which unexpected collaboration happens—a central kitchen, an auditorium, an informal seating area. A social lounge and rooftop terrace draw the entire Knight community, inspiring users with expansive views of the city and mountains beyond.
社交中心,social hub© Brad Feinknop,Christian Columbres
▼社交空间面向广阔的城市和远处的山脉© Brad Feinknop,Christian Columbres
thesocial space faces expansive views of the city and mountains beyond
公平访问
Equitable Access
团队科学推动了实验室的非等级化设计,以通过循环交通空间相连的相邻实验室和共享科学资源异花授粉研究的专用区域为代表。所有计算专家和研究人员都可以接触阳光与景观。建筑外观层次清晰,金属板围合各个楼层,南立面的锯齿形窗结构突显其中。锯齿形窗户将使用者视线引向威拉米特河及提利库姆桥,连续的天窗和富有节奏的垂直窗口优化了采光并降低了眩光。阳台、开阔的视野和底层零售空间的可操作玻璃墙系统进一步加强了室内外的连接。
Team science drove a non-hierarchical design in the laboratories, characterized by neighborhoods connected through circulation spines and dedicated areas sharing scientific resources to cross-pollinate research. Connections to daylight and views are available to all, number-crunching computationalists and principal investigators alike. Clearly expressed in the envelope design, the research floors are framed in a metal panel enclosure featuring a sawtooth-shaped configuration of windows along the south elevation. The sawtooth design directs views to the Willamette River and Tilikum Bridge, while continuous clerestories and rhythmic vertical view windows optimize daylight penetration and glare control. Indoor-outdoor connections are furthered by balconies, expansive glazing at view opportunities, and operable glass wall systems at the ground-floor retail space.
▼锯齿形窗户将视线引向威拉米特河及提利库姆桥© Brad Feinknop,Christian Columbres
the sawtooth design directs views to the Willamette River and Tilikum Bridge
优质采光,high-quality lighting© Brad Feinknop,Christian Columbres
垂直连接
Vertical Connections
建筑北侧的主要交通空间连接了各个楼层的开放式阶梯和社交中心。这种垂直连接使KCRB宽大的地面变得亲切和通透,有助营造协作的工作环境,吸引人们并激发创意。
A primary spine running along the building’s north side links numerous open stairs and social hubs throughout the floors. This vertical connectivity allows the KCRB’s generous floor plates to feel intimate and transparent, contributing to a collaborative social work environment that draws people out and fuels creative discovery.
▼亲切和通透的交通空间,intimateand transparent circulation space© Brad Feinknop,Christian Columbres
开放式阶梯,open stairs © Brad Feinknop,Christian Columbres
如今,KCRB基于团队的工作环境吸引了200多位世界一流的科学家加入奈特癌症研究所,进一步完成治愈癌症的使命。
Today more than 200 world-class scientists have been recruited to the Knight Cancer Institute, drawn to the KCRB’s team-based work environment to further the mission of curing cancer.
▼夕阳下的玻璃立面,the glass facade at sunset © Brad Feinknop,Christian Columbres
Architecture: SRG Partnership
Contractor: McCarthy/Andersen Joint Venture
Civil Engineer: KPFF Consulting Engineers
Structural Engineer: Catena Engineers
Mechanical Engineer: PAE Consulting Engineers
Electrical Engineer: PAE Consulting Engineers
Lab Planner: Jacobs Consultancy
Landscape: Mayer/Reed
Lighting: Luma Lighting
Workplace Strategist: B & H Architects
Acoustical Engineer: Listen Acoustics, Inc.
Sustainability: Brightworks Sustainability
Energy Modeling: Integral Group
Wind Engineer: CPP
Building Envelope Expert: The Façade Group
Kitchen Consultant: Ricca Newmark
Commissioning Agent: Heery International
Vibration Engineer: Colin Gordon Associates
Photography: Brad Feinknop Photography, Christian Columbres Photography
{{item.text_origin}}

