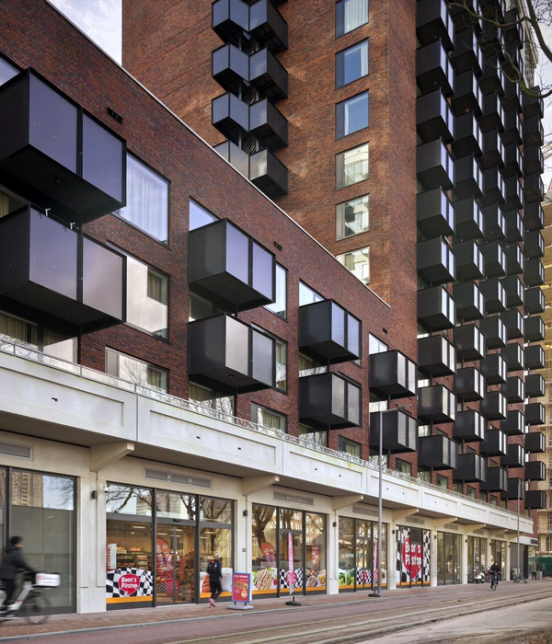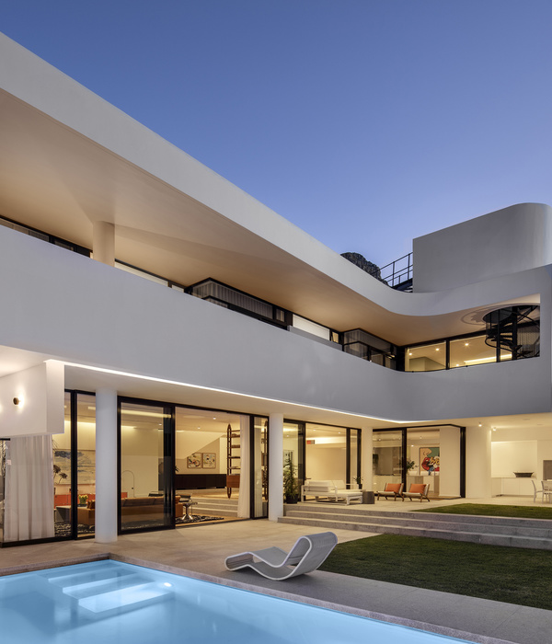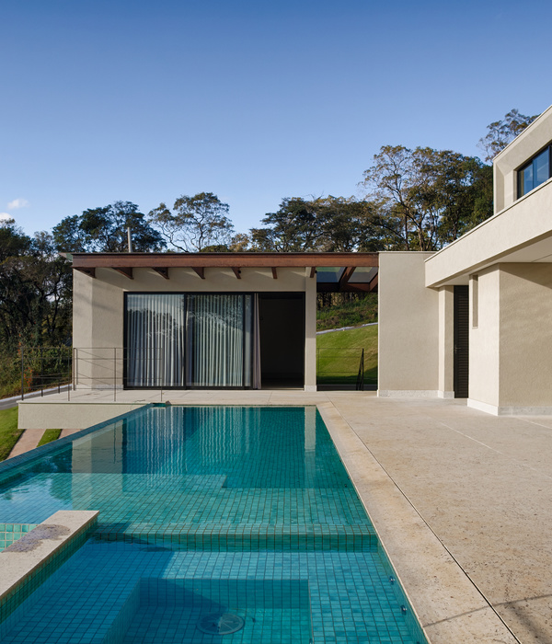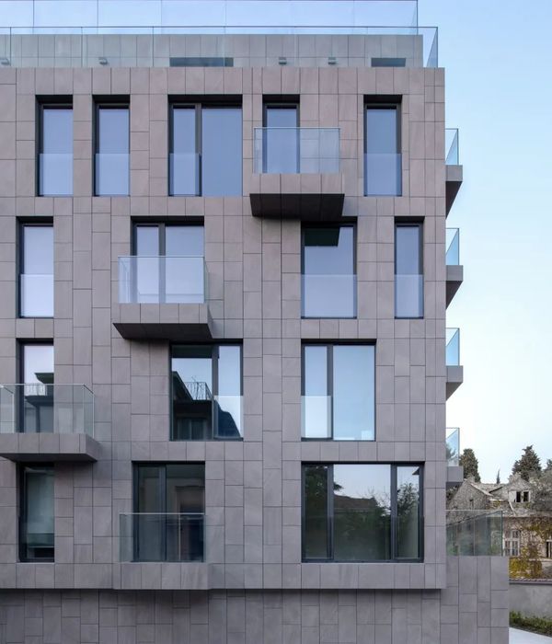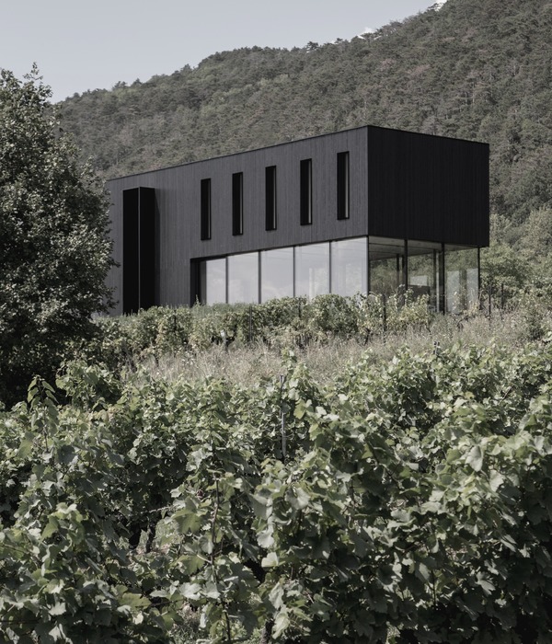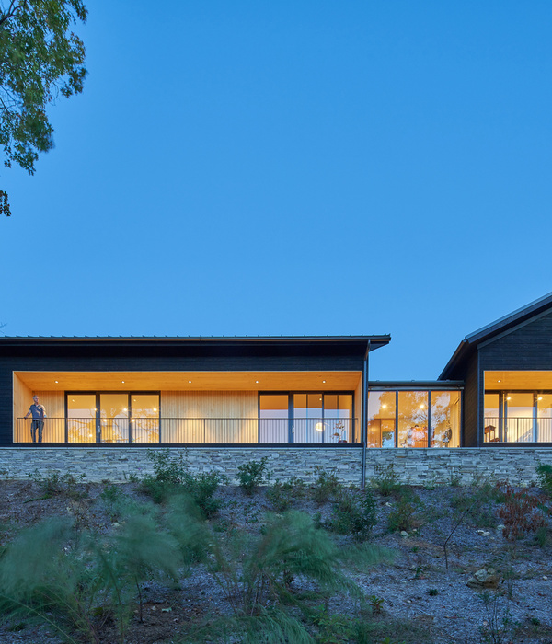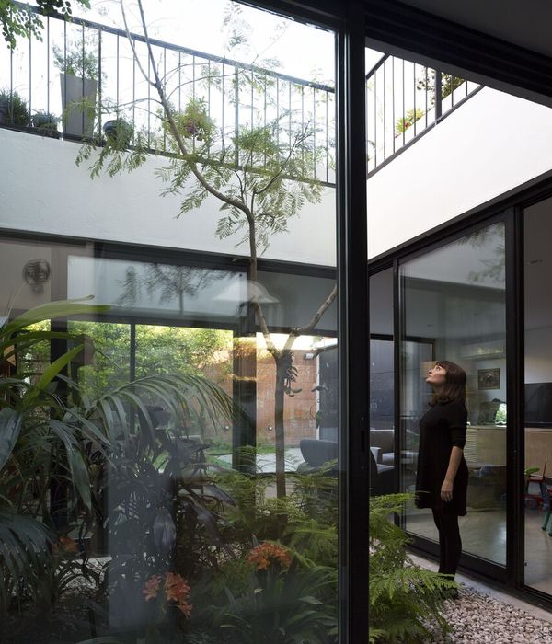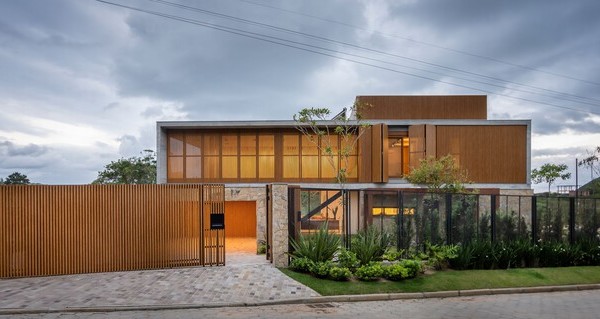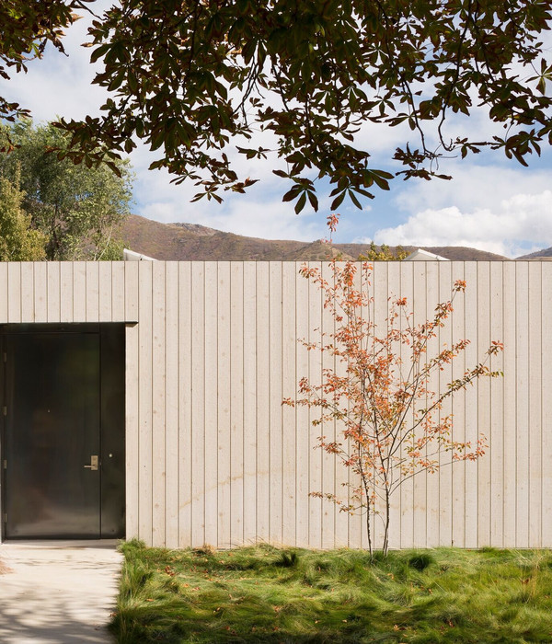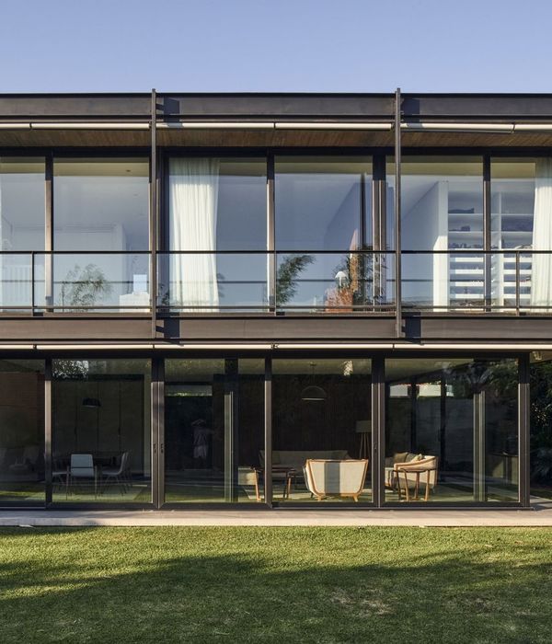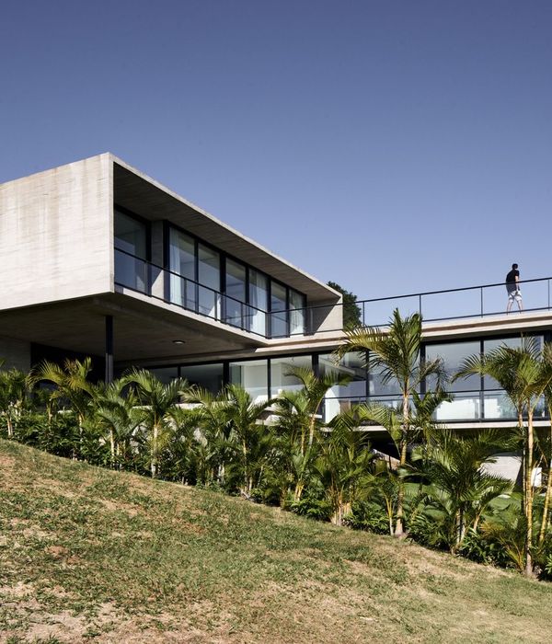Architects:Bohlin Cywinski Jackson
Area :95000 m²
Year :2018
Photographs :Nic Lehoux, Ron Pollard
Manufacturers : EFCO, Firestone Building Products, Kewaunee Scientific, NorthClad, Summit Brick CompanyEFCO
Mechanical Engineer :Shaffer Baucom Engineering & Consulting
General Contractor :FCI Constructors
Landscape Designer :Lime Green Design
Structural Engineer : Martin/Martin Consulting Engineers
Principal : Peter Bohlin, Robert Miller
Project Manager : Kirk Hostetter
Team Members : Natalie Gentile, Nate Lambdin, Kevin Lang, Michael Waltner
Architect Of Record : Anderson Mason Dale Architects
City : Golden
Country : United States
The new CoorsTek Center at the Colorado School of Mines is an education and research facility dedicated to connecting students, faculty, researchers, and industry professionals from around the world. Located in the heart of campus, the four-story building is a significant milestone in a multigenerational partnership between Mines, the Coors family, and CoorsTek, a leader in technical ceramics manufacturing.
The new Center supports a broad range of academic and research activities. The building is home to the College of Applied Science and Engineering (CASE) and Department of Physics, and supports collaborative partnerships among the college’s three other departments and two interdisciplinary programs: the Department of Chemistry and Geochemistry, the Department of Chemical and Biological Engineering, the Department of Metallurgical and Materials Engineering, the Materials Science Program, and the Nuclear Science and Engineering Program.
The building’s design employs massing and materiality to connect to the site’s historic context and the omnipresent Front Range landscape. Its metal and glass facade is vertically punctuated by service cores clad in dark masonry, which help to anchor the building’s entrances. Floating horizontal masonry panels made of the signature pale brick used extensively throughout campus add visual interest and introduce a forward-looking aesthetic utilizing the historical palette. The northwest exterior, which fronts the popular campus green known as Kafadar Commons, consists of full-height glazing at Level 1, and vertical glass panels and metal fins at Levels 2 and 3 that float above and modulate as influenced by the building’s interior program.
While the Center is designed to accommodate CASE, the larger campus need for general classroom space provided an opportunity to draw students and faculty of all disciplines through the building. Media-intensive ‘Active Learning’ rooms are flexible and can be rearranged for group work and discussions as curriculum dictates. Outside the classrooms, a lively promenade with panoramic visual connections to the campus green incorporates seating and collaborative work areas of varied types and scales, offering opportunities for both planned and chance encounters. These spaces emulate tech workplaces to create an open, dynamic environment that will prepare students for post-college work life.
CoorsTek’s complex programmatic requirements, contrasted by the general classroom spaces on the main level, define the building’s organizational logic. While Level 1 is made available to the entire campus, Levels 2 and 3 contain dedicated teaching and research laboratories, and faculty and graduate student offices. Additional lab spaces with specific lighting, sound, or vibration requirements are tucked below grade.
Made possible with a $27 million gift from CoorsTek and the Coors family, the CoorsTek Center is a world-class facility that celebrates Mines’ unique institutional needs and vibrant campus setting, and will serve as a focal point for the CoorsTek-Mines research partnership for years to come.
▼项目更多图片
{{item.text_origin}}

