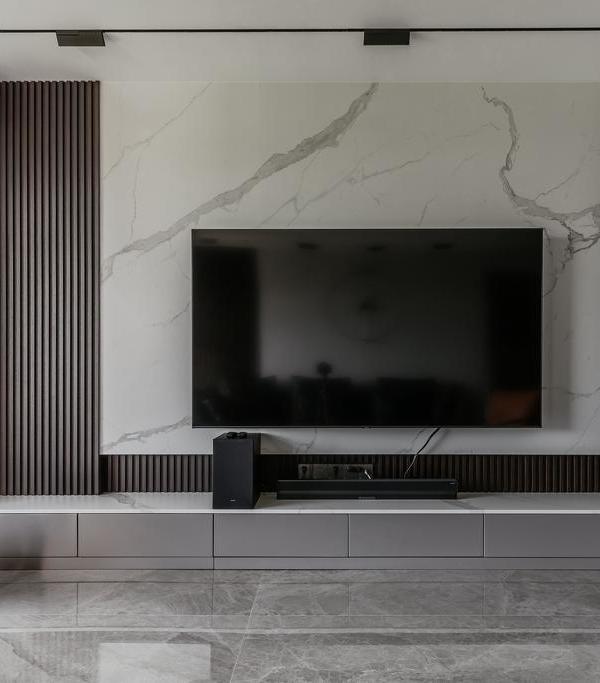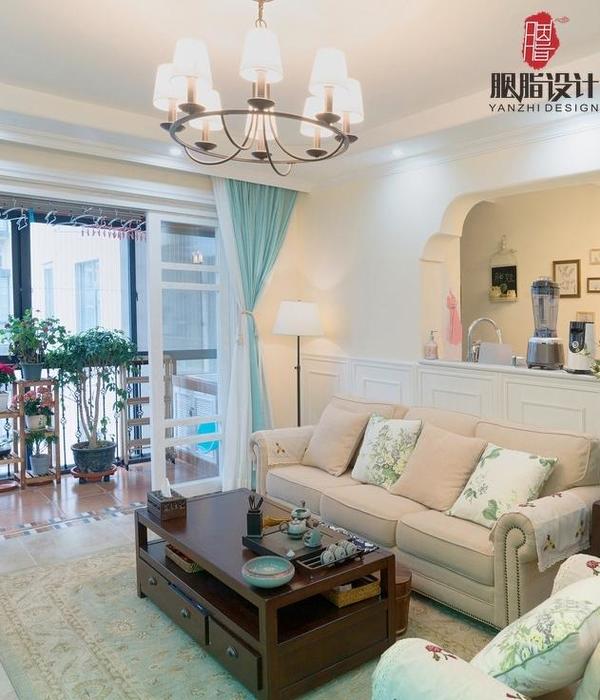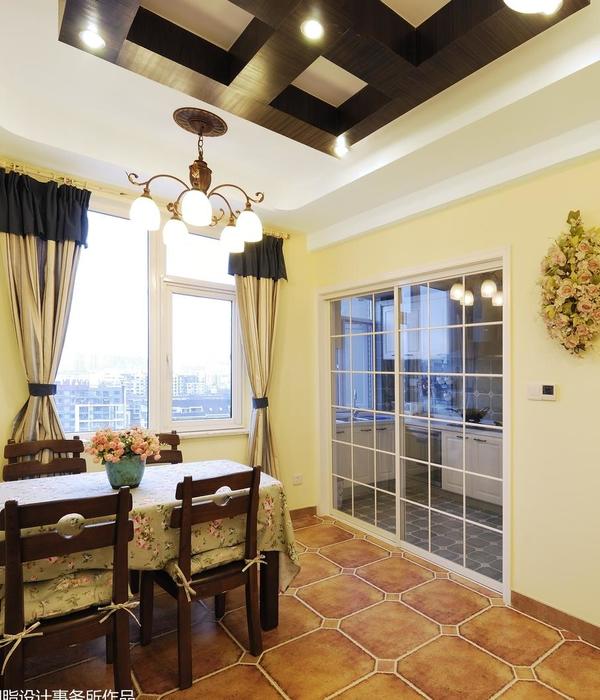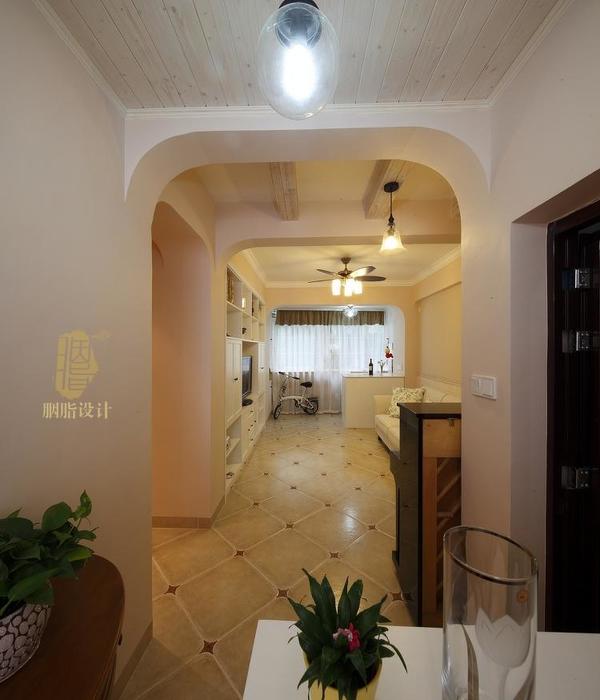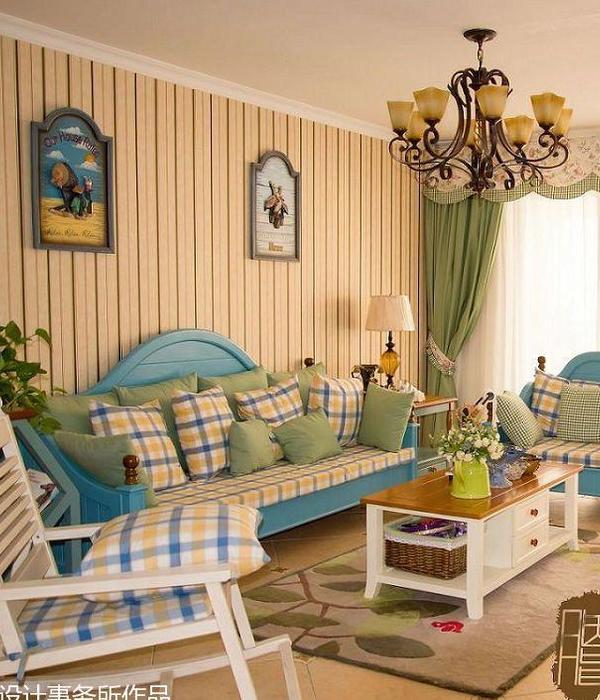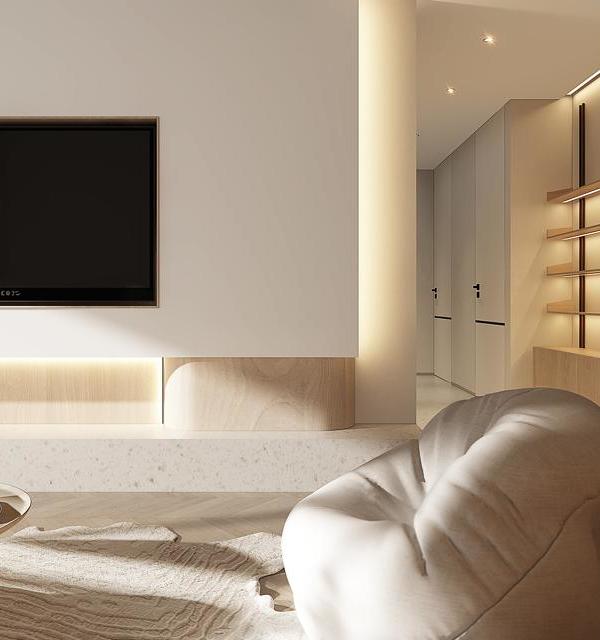Architects:Sava Arquitectos
Area :120 m²
Year :2017
Photographs :Javier Agustín Rojas
Lead Architects :Juan Esteban Sciarrotta, María Julieta Vilaplana
City : Parque Chas
Country : Argentina
The project, located in the Parque Chas neighborhood, is a remodel and expansion of a unit of the typical chorizo house, converted into the horizontal property, in the city of Buenos Aires.
It was based on the creation of a single space on the ground floor that integrates all the public functions of a home. They are articulated through two patios as sources of ventilation, lighting and vegetation. The first patio outlines the space in areas of specific uses. A second patio works as an expansion of the house and as a backdrop. To achieve this operation it was necessary to transform the existing bearing wall system into an independent concrete structure.
On the second floor, a volume was created for private uses, seeking the same atmosphere and relationship with the outside through a terrace, accessible from the bedrooms. Both levels are connected by a staircase, which through a skylight, provides access to overhead light and provides for the possible expansion of a third floor.
▼项目更多图片
{{item.text_origin}}



