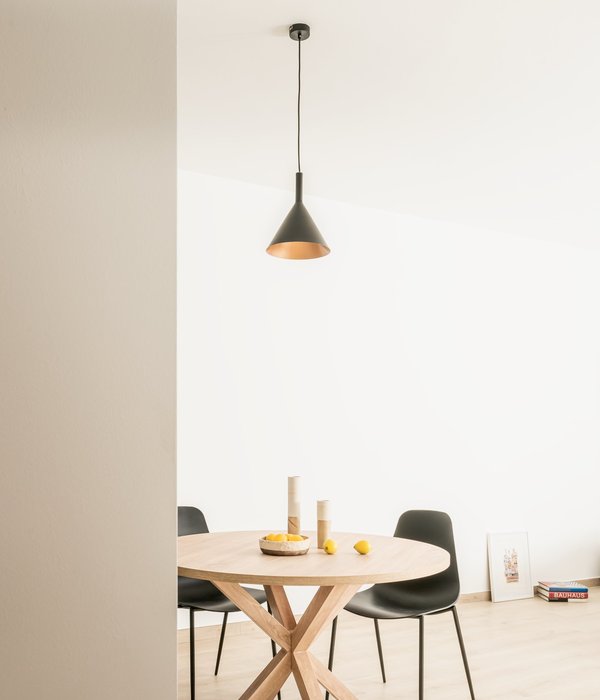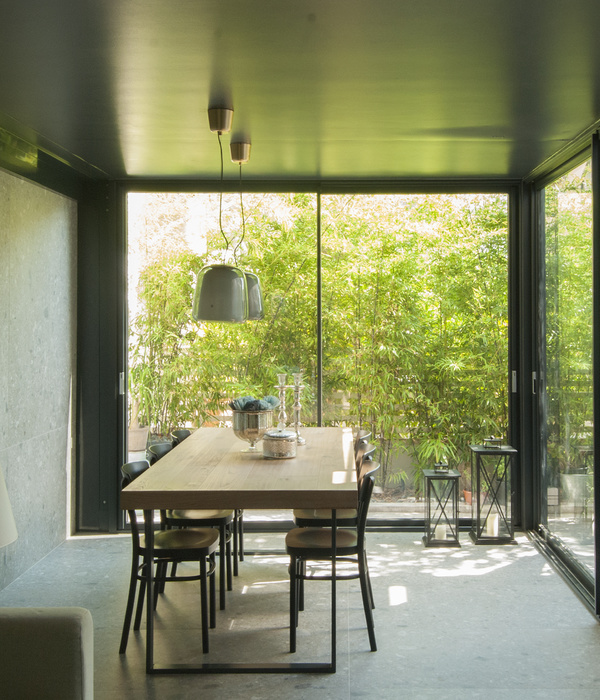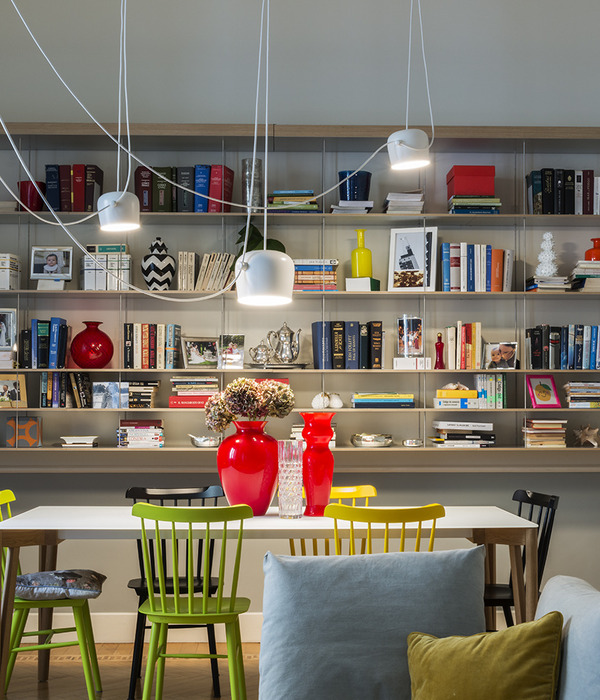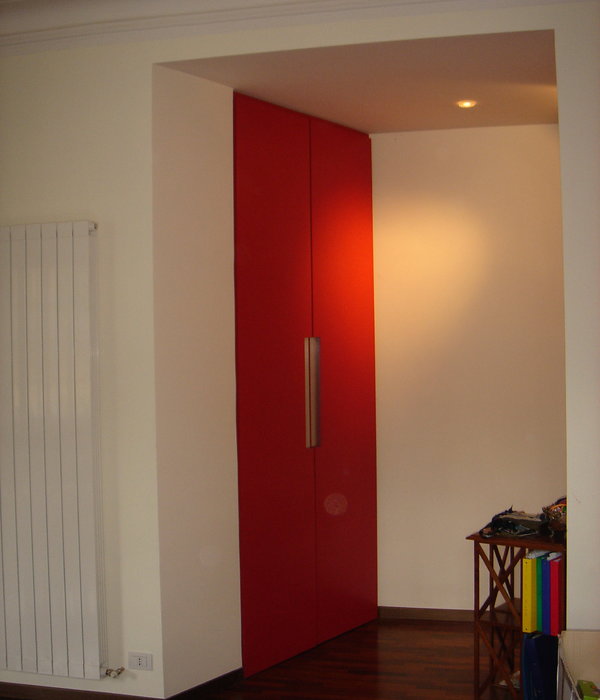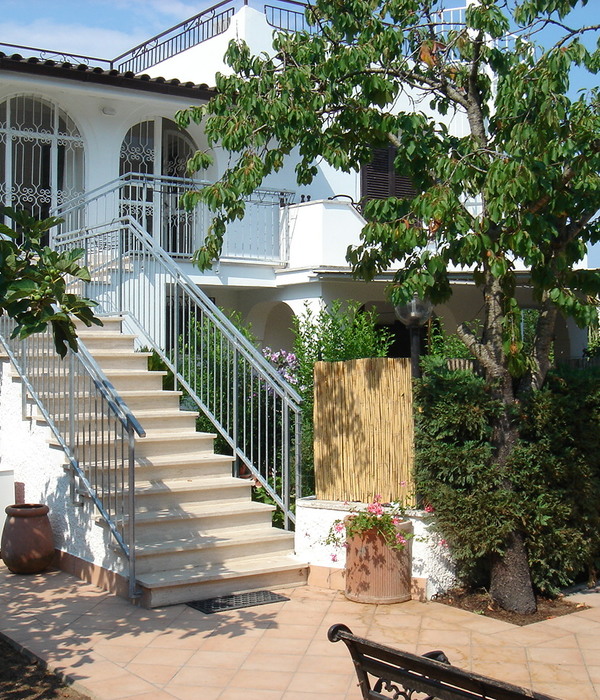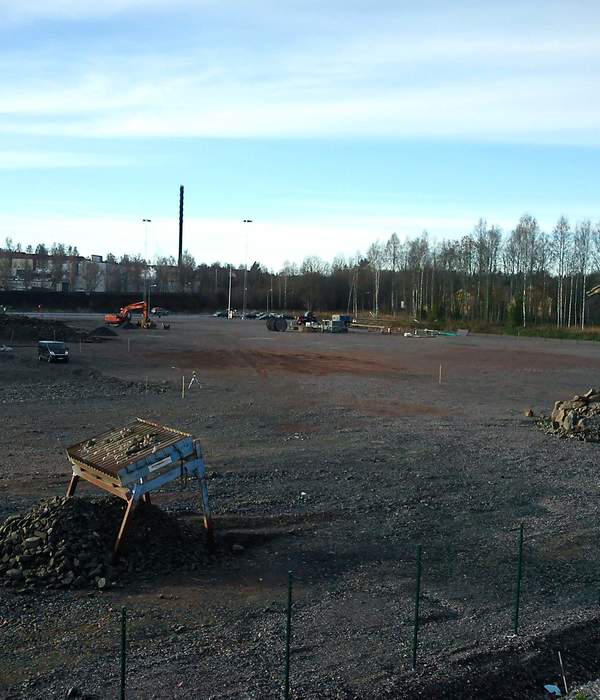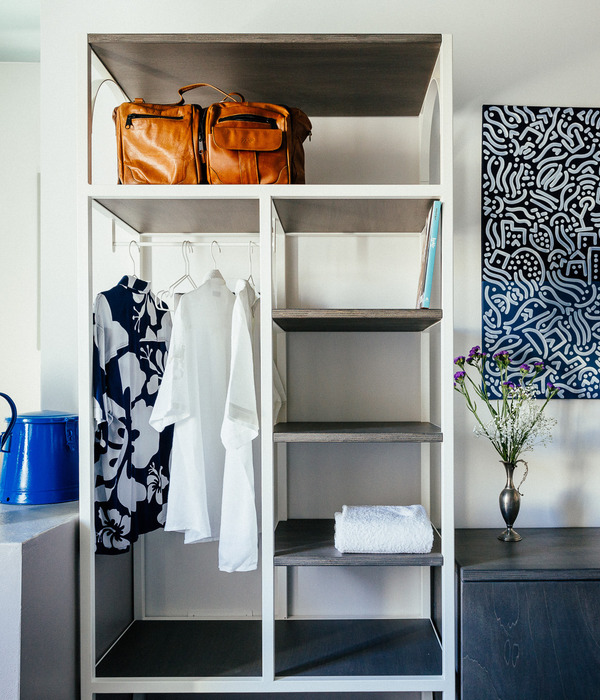Architects:Sanders Pace Architecture
Area :3200 ft²
Year :2020
Photographs :Keith Isaacs
Manufacturers : AutoDesk, Caesarstone, Emtek, Heath Ceramics, Delta Millworks, KitchenAid, Pella EFCO, Robert McNeel & Associates, Zen BathworksAutoDesk
Design Team : Brandon Pace, FAIA (Principal-in-Charge); Michael Davis, AIA (Project Manager); Cameron Bolin, AIA;
Clients : Withheld
Structural Engineering : Haines Structural Group
Landscape : Overhill Gardens
General Contractor : Richardson Construction
Rainwater Harvesting : PerfectWater
City : Maryville
Country : United States
This project is located on a ridge in Blount County, just outside of Maryville, with panoramic views to the Great Smoky Mountains National Park including Gregory’s Bald.
Designed for a couple with an extended out of town family, the house is divided into three distinct pavilions. These allow the house to be compartmentalized to efficiently accommodate the needs of the owners with the ability to expand into the adjacent pavilion during visits by children and grandchildren.
The layout of the three pavilions allows for access to views and defines the exterior spaces surrounding the house. The pavilions are joined by entry connectors which feature floor to ceiling glass. These spaces are designed to feel like bridges spanning between the pavilions.
In response to the site’s topography, the pavilions are placed along the edges of the ridge. A series of site walls clad in gray Crab Orchard stone extends from the foundations of the pavilions to anchor the project to the site and create exterior spaces.
While the simple gable forms recall the vernacular structures of the area, the pitch was selected based on the forms of traditional Japanese architecture. A restrained material palette of stone veneer, wood siding, and standing seam metal roofing is utilized to help the house blend in with its surroundings. Two wood sidings are used on the house. The primary siding is Accoya with a brushed shou sugi ban finish. This traditional Japanese treatment process is used to preserve the wood by charring it. The heavily-charred surface of the board makes the wood fire retardant as well as resistant to rot, insects, and decay. The material was selected as the primary siding because of its low maintenance and naturally dark appearance.
A defining feature of the traditional Japanese house is the use of an engawa, which is a covered strip of decking, often finished in wood, which runs along the periphery of the house acting as a transition between the house and the garden. Each of the pavilions incorporates individual engawa spaces at the transition from interior to exterior spaces. These covered porches also help control solar heat gain by providing overhangs at the large sliding glass doors featured at the engawas.
The siding for the engawa spaces is Accoya with a clear sealer. Allowing the natural color of the Accoya to be visible in these spaces provides a contrast to the dark shou sugi ban siding and shows what the material looks like prior to being charred. The engawa spaces also feature floor to ceiling sliding doors for access and views from the interior spaces.
▼项目更多图片
{{item.text_origin}}


