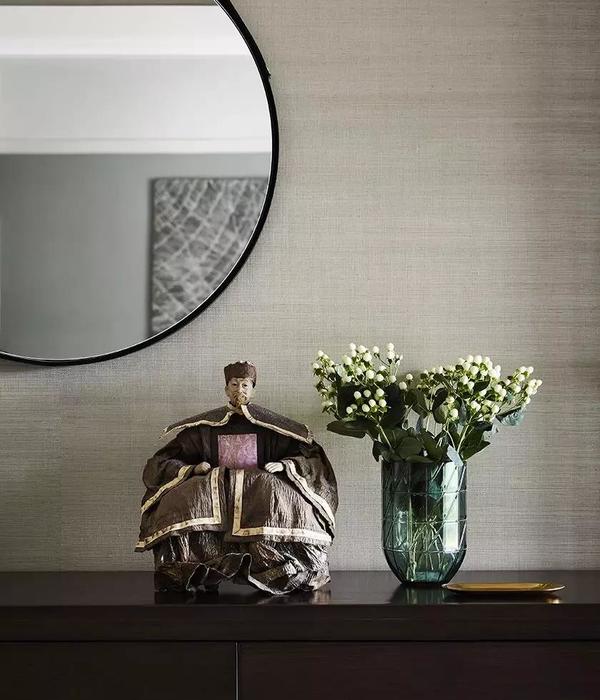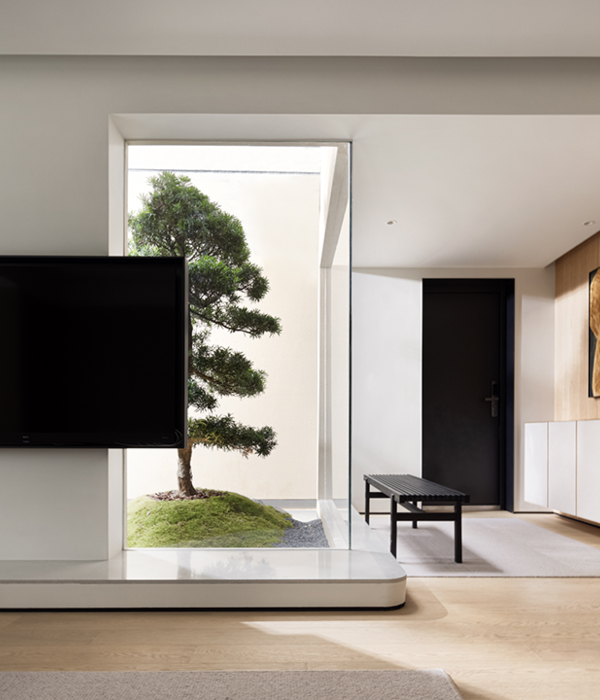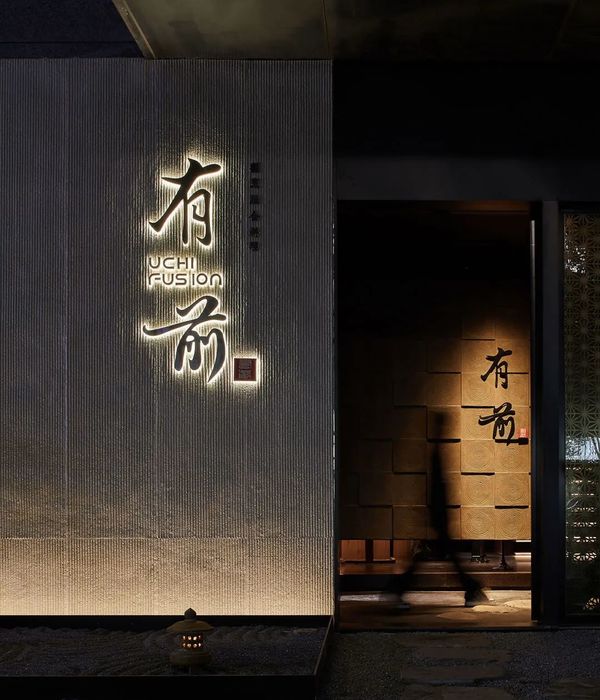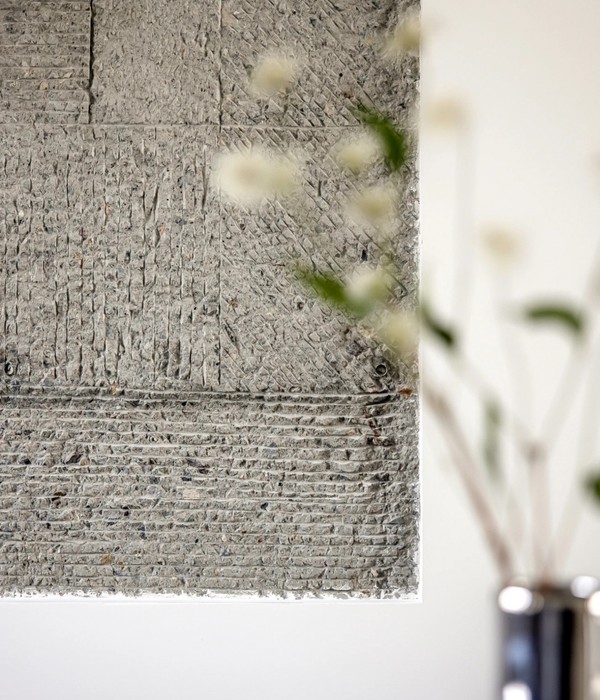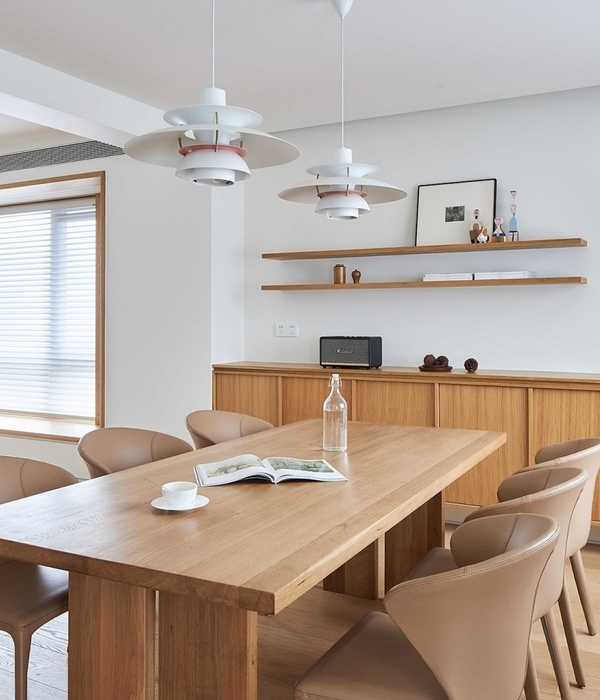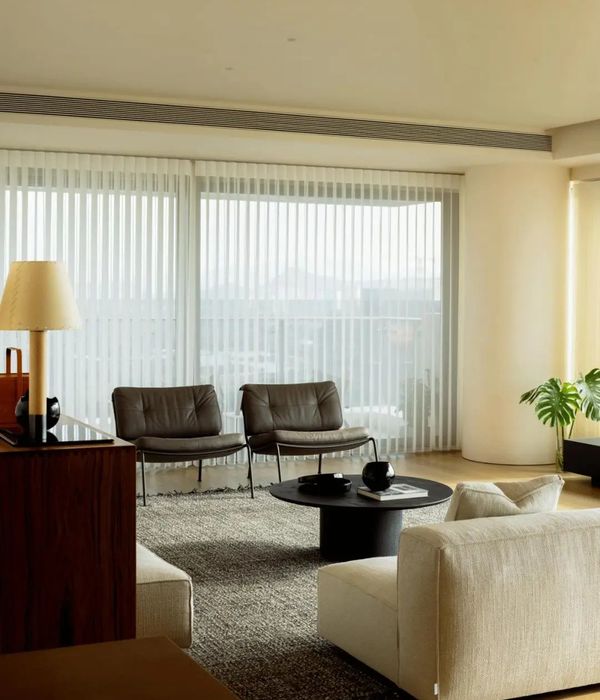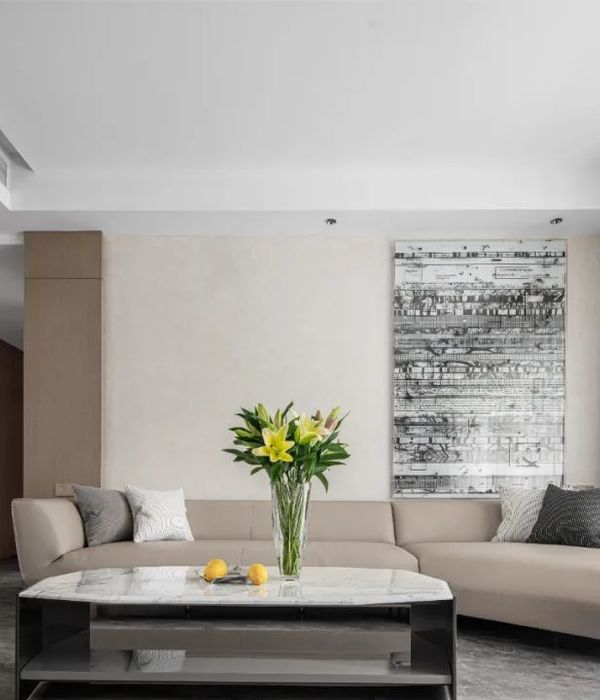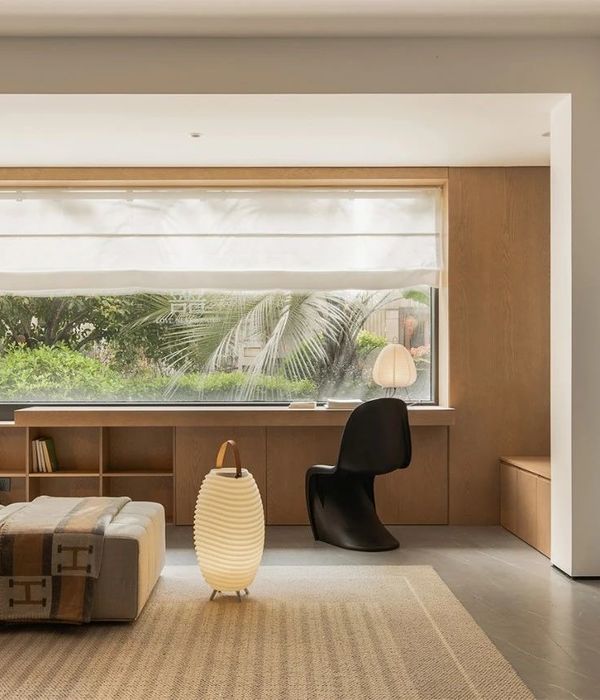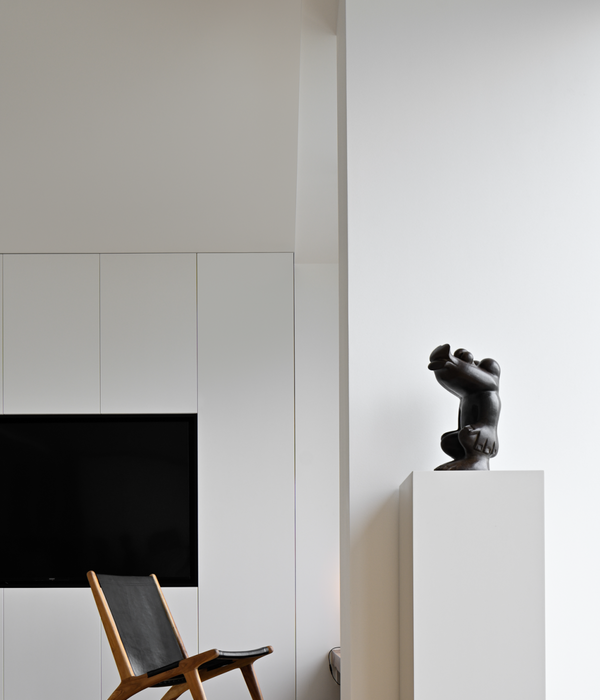Architect:Signal Architecture + Research;Architect Associates
Location:Salt Lake City, Utah, USA; | ;
Project Year:2020
Category:Private Houses
Not Your Typical Ski Cabin: Host House is A Cedar-Clad, Efficient Resource
Host house is a hyper-sustainable home designed to be a central place and a safe haven for the young ski racing community of Salt Lake city. Involved in the founding of Salt Lake City’s Rowmark Ski Academy, homeowner Dr. Alan Hayes hosted young skiers for many years, providing a platform towards the mountains, and providing mentorship that excelled his guests into national and world championships as well as onto the Olympic stage, with others launching into careers like riding in the tour de France, becoming navy seals, engineers, architects, executives, and writers. Former mentees include Olympic alpine ski racer Tommy Moe, road-racing cyclist Levi Leipheimer and professional skier Max Martin. Creating space to host kids was a central concern in the design of this home, so naturally, Hayes contracted two architects he mentored years before–Kipp Edick (now of Architect Associates in New York) and Joe Sadoski (now of Signal Architecture + Research in Seattle) to work together to create Host House, resulting in a place as unique as the man who commissioned it.
The architects went to work to create a spatial expression to help and encourage room for students to grow. The homeowner passed away in 2020, but his legacy lasts–he provided a sound foundation to 35 kids over his mentoring tenure, providing space and opportunity rather than forcing growth. Host House was designed as a footprint of how he lived, and continually chose to serve his community. The mutual trust between the architect team and Dr. Hayes reinforced the opportunities afforded by the design and brief–the homeowner valued observing a set dinner time, so the dining room became a central space, connected to both levels of the home via sound and smell. The circulation within the home allows effortless cohabitation, with the second floor functionally acting as a separate wing of the home where host kids or guests can experience privacy while still being connected to the public spaces of the house like the kitchen, living, and office.
The homeowner was very open to innovative efficiency ideas, and willing to invest in solutions that would pay off over time. Following this prompt, the team combined design-forward thinking with hidden, smart sustainability. The net-zero home has a ground source heat pump for radiant heating and cooling, a heat recovery ventilation system, a 9-kilowatt solar pv array, and smart building controls that utilize auto-shading and venting skylights to provide natural ventilation. Passive strategies include an R-32 SIP envelope, triple and quadruple pane insulated glazing units in all of the windows and skylights to minimize summertime solar heat gain, and a 3000-gallon cistern for capturing rainwater to be used for irrigation and to function as a heat exchanger in both directions.
Upon opening the front door, a 110’ corridor doubles as a gallery and provides an unobstructed view down the length of the house to the back yard. All first-level spaces and the stairs extend off of the corridor for a clear circulation diagram. The floating stairs and modular skylight filter light below while vertically connecting the suspended upstairs volume, which is situated above the main living spaces to create interaction and engagement. The interior identity was based on three materials; white oak, blackened steel and polished concrete. White walls reflect light and provide a blank backdrop for the client’s art collection, while frameless floor-to-ceiling and wall-to-wall oak doors promote connectivity between spaces. The exterior of the house is clad in full length, rough-sawn, western red cedar attached with a rainscreen system.
The product of a long friendship with a singular man, Host House shows the application of a deep understanding of the clients’ needs and priorities, and a desire to meet and expand Dr. Hayes’ ability to host kids through the design of the house.
▼项目更多图片
{{item.text_origin}}

