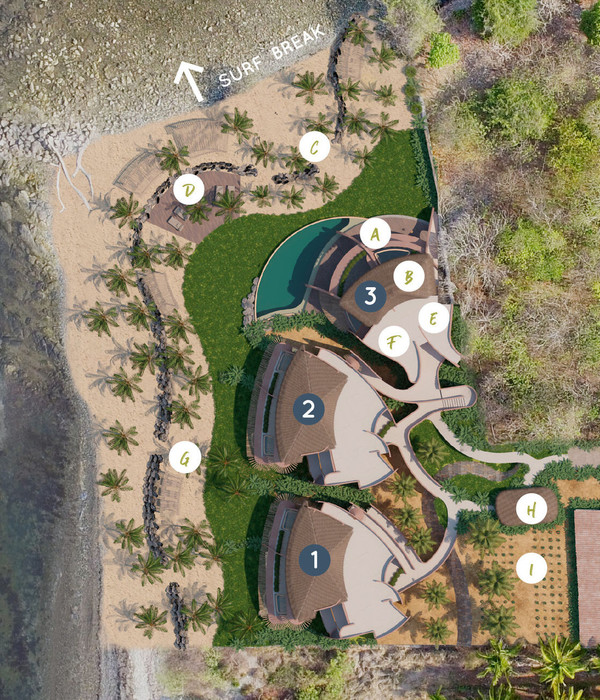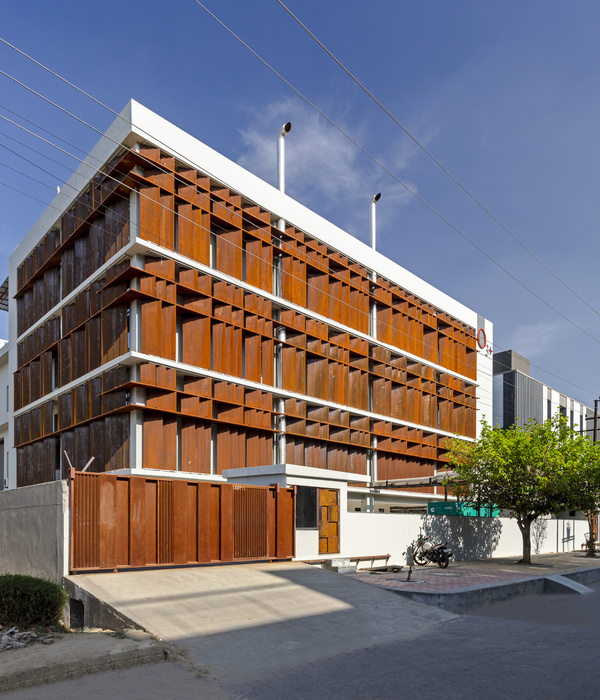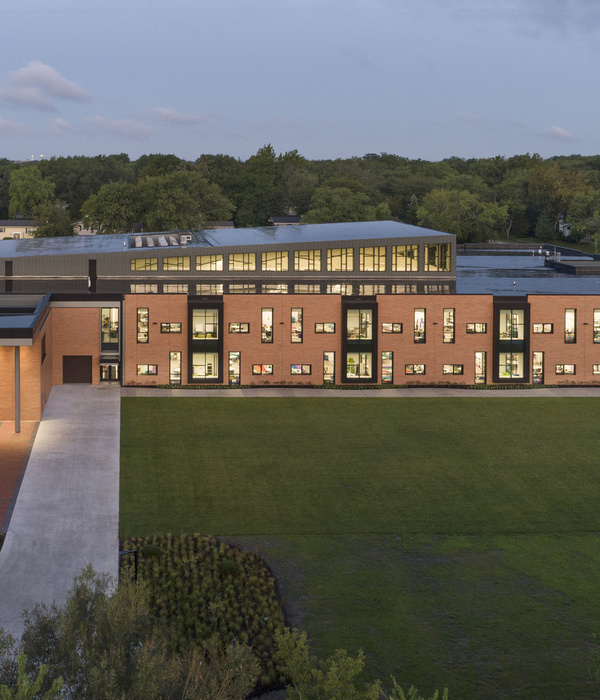Firm: Arrowstreet
Type: Commercial › Office Retail
STATUS: Built
YEAR: 2019
SIZE: 300,000 sqft - 500,000 sqft
As one of the first adaptive reuse projects in Boston to add a substantial vertical addition without resorting to a “façade-ectomy,” the 530,000 square-foot Congress Square reused an immense amount of embodied carbon by extending the life of the existing structure of these buildings. Initially constructed in the early 20th-century as three separate bank buildings, Arrowstreet’s design strategically reconnects the existing and adds a seven-story addition, designed to perceptually float above the historic architecture.
Like so many buildings in tight urban contexts, the building cannot be seen in its entirety from any one place. As a result, the faceted glass addition was designed to change based on one’s perspective, position in the city, and how we phenomenologically experience the urban environment. The glass folds in plan and section, creating the impression of two separate buildings from one point, a smaller building mass from another, ultimately dissolving into an ever-changing screen of reflections that flicker between sky, context, and interiors. Upper floors cantilever above the existing roof to define new, outdoor workspaces while injecting a slice of color into the predominantly grey city.
Parametrically designed to reflect light onto the street below and then optimized for fabrication, an undulating FRP soffit is an example of mass-customization within architecture and enabled the building to be enclosed without waiting on fabricated modules to arrive.
Ultimately, this adaptive reuse transformed a class B office into an amenity-laden, visually stunning focal point for downtown. An existing light well was converted into a concrete elevator core supporting the addition, a design move that gained usable square footage, and historic details are juxtaposed with the new vertical addition, modernized lobby, and exterior roof decks. Merging dynamic architecture with high quality, flexible interior spaces, Congress Square reinvented an obsolete building for today’s innovation economy and co-working culture—all while presenting a new vision for the future of the city.
{{item.text_origin}}












