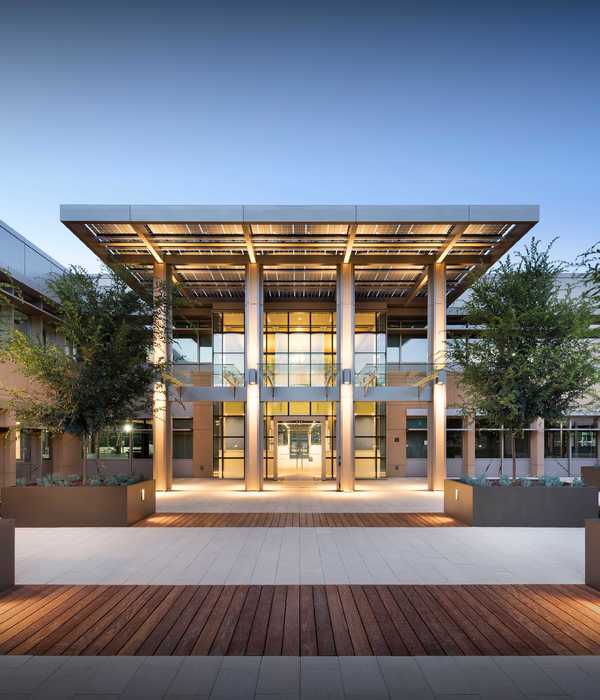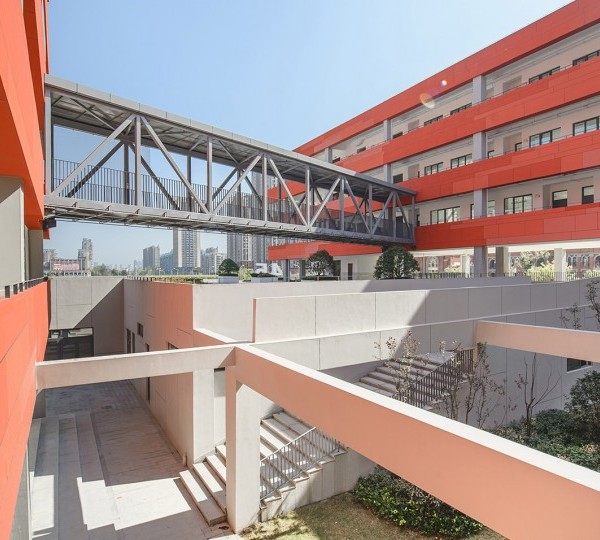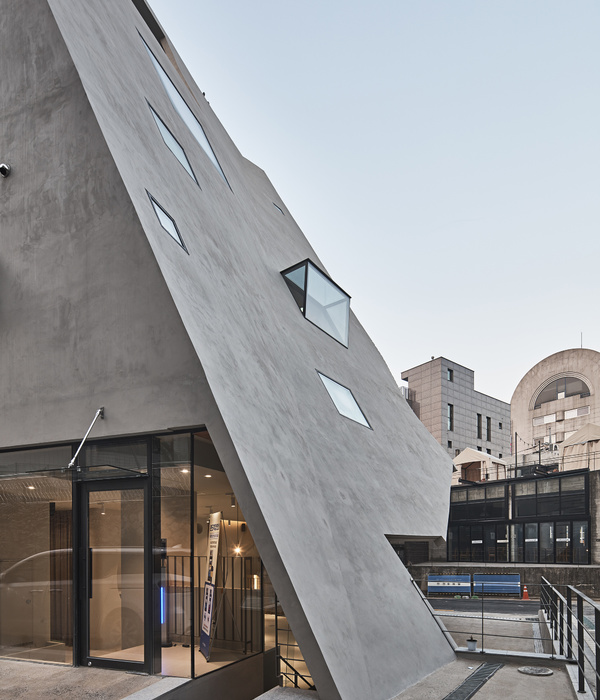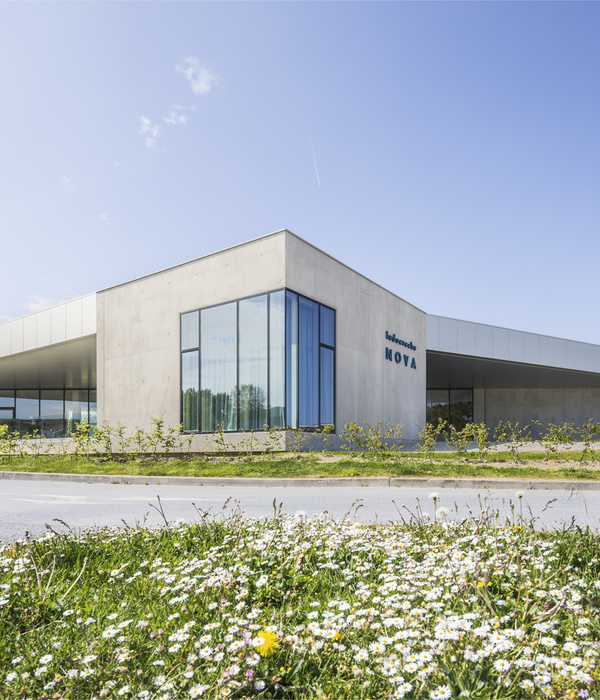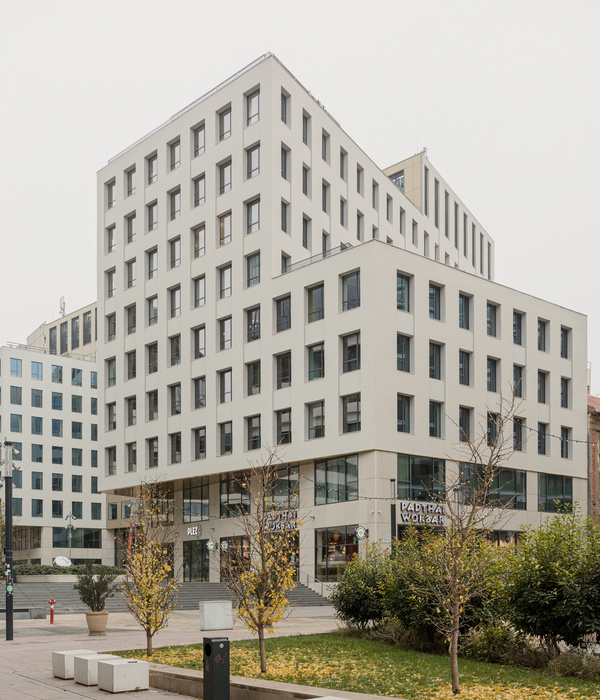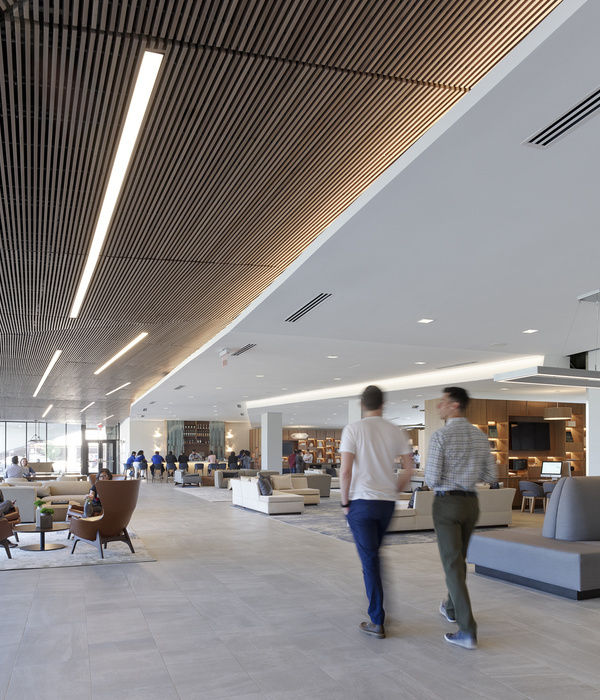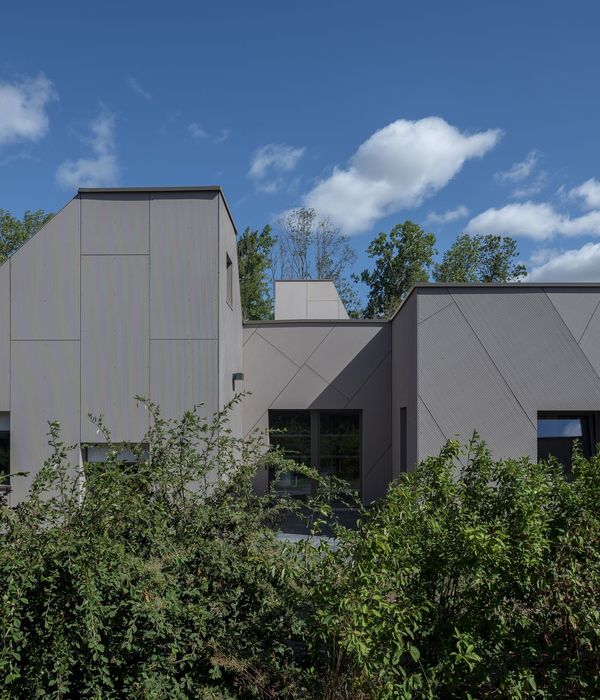Architect:Migdal Arquitectos
Location:Ciudad de México, CDMX, Mexico
Project Year:2020
Category:Offices Shopping Centres Hotels
Vía 515 is a mixed-use complex located in Mexico City’s east end, between the airport and downtown. The 106,000m2project consists of three buildings: shopping center, hotel, and offices.
Rafael Gamo
The three-story shopping center is located on a main avenue with high vehicle traffic. It is laid out in a “U” shape around a central courtyard with a translucent roof and glass façade that allows natural light.
Rafael Gamo
Above the volume of the shopping center, an eight-story rectangular prism arises in a transverse arrangement to house a 245-room hotel that utilizes part of the roof of the shopping center as a terrace and rooftop garden. The facade of this volume consists of copper-colored aluminum panels. Together, they showcase and reinterpret the topography of the geo-volcanic transverse axis of the Valley of Mexico.
Rafael Gamo
On the other side of the complex, the office building is located. It is a square volume with glass facades and 12 stories. The facilities feature an interior courtyard and upper terraces to harness the space and the entry of natural light.
Rafael Gamo
To unite the dual frontage of the complex on the same block, two side streets were designed inside the complex to form a vehicular and pedestrian circuit. There are two parking levels, and the ground floor has room for 345 bicycles in an area where they are a very common means of transportation.
Rafael Gamo
In terms of the structural design, the foundation is composed of piles and a foundation slab that is two meters thick, allowing it to maintain load-balancing and its own weight on the property. This allows it to avoid differential collapses, since the complex is situated on one of the city’s lacustrine areas.
Vía 515 has become an iconic neighborhood landmark, driving development and growth in Mexico City’s east end.
Rafael Gamo
Ian Lizaranzu
Ian Lizaranzu
Caption
Caption
Caption
▼项目更多图片
{{item.text_origin}}

