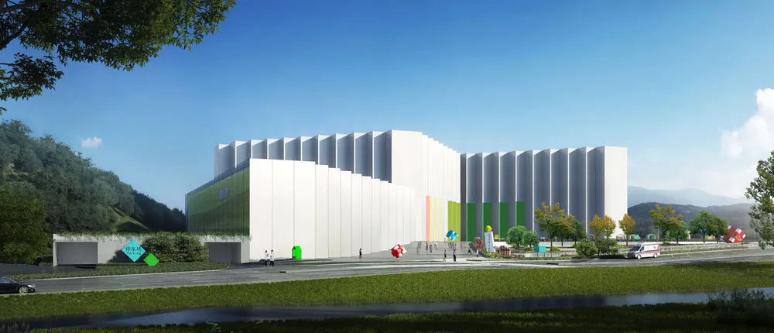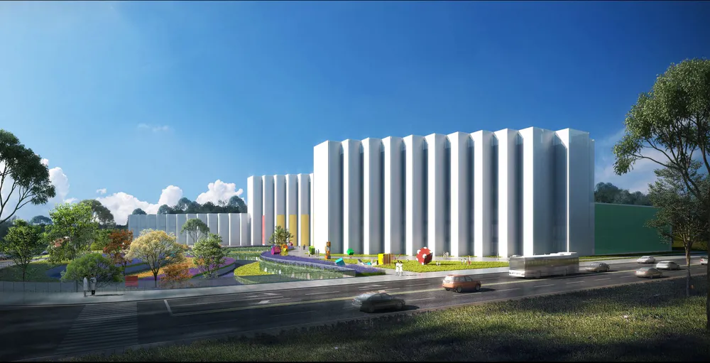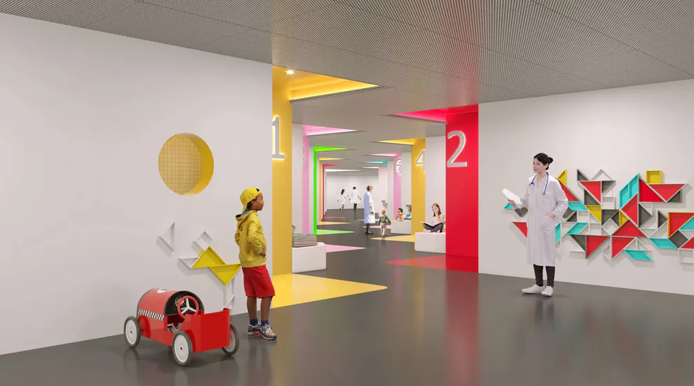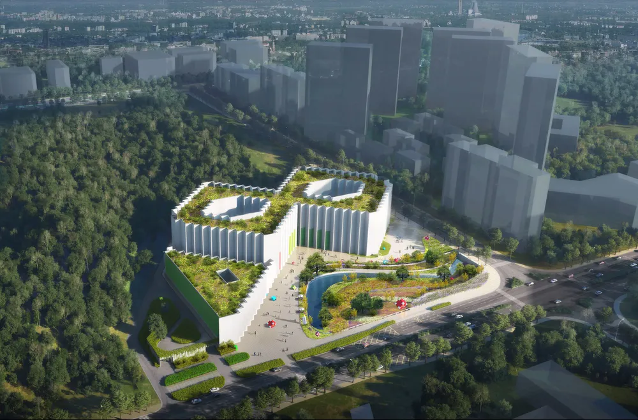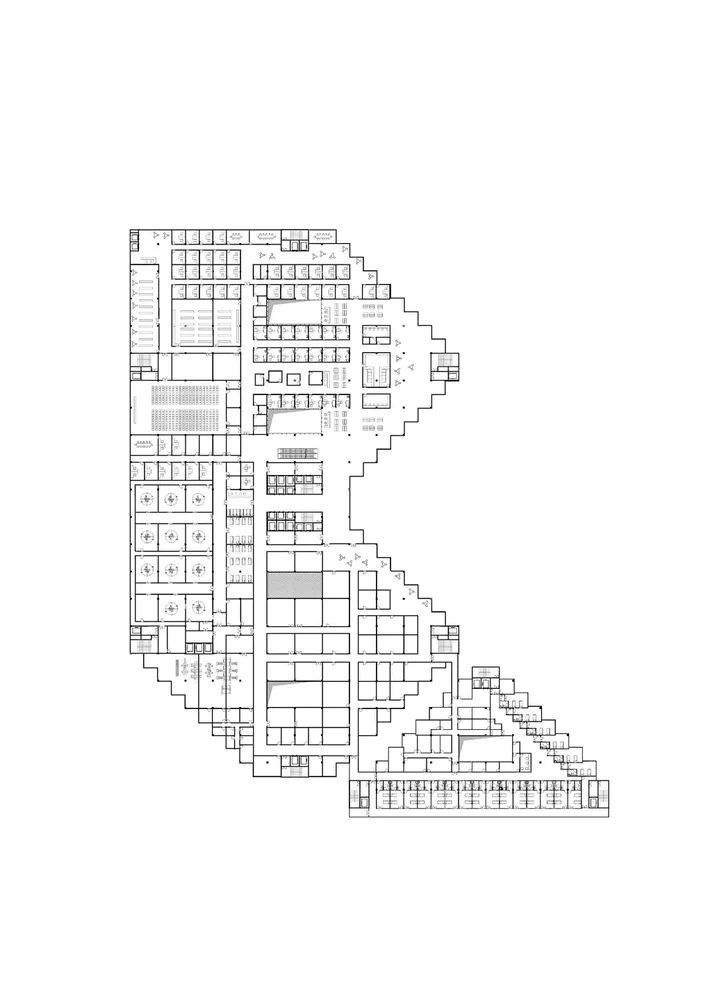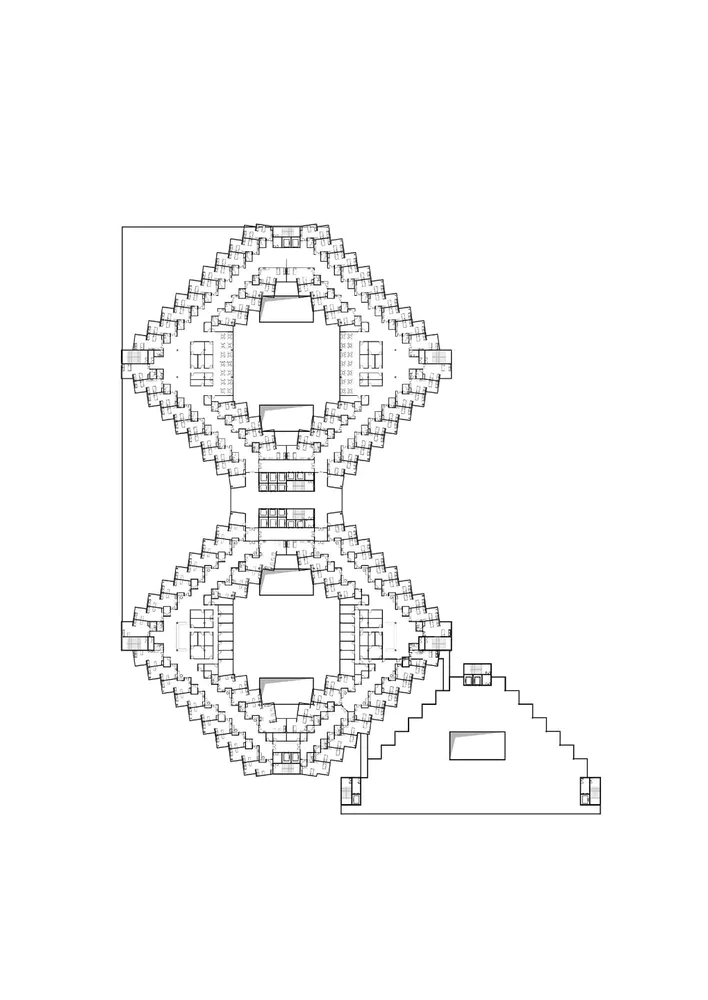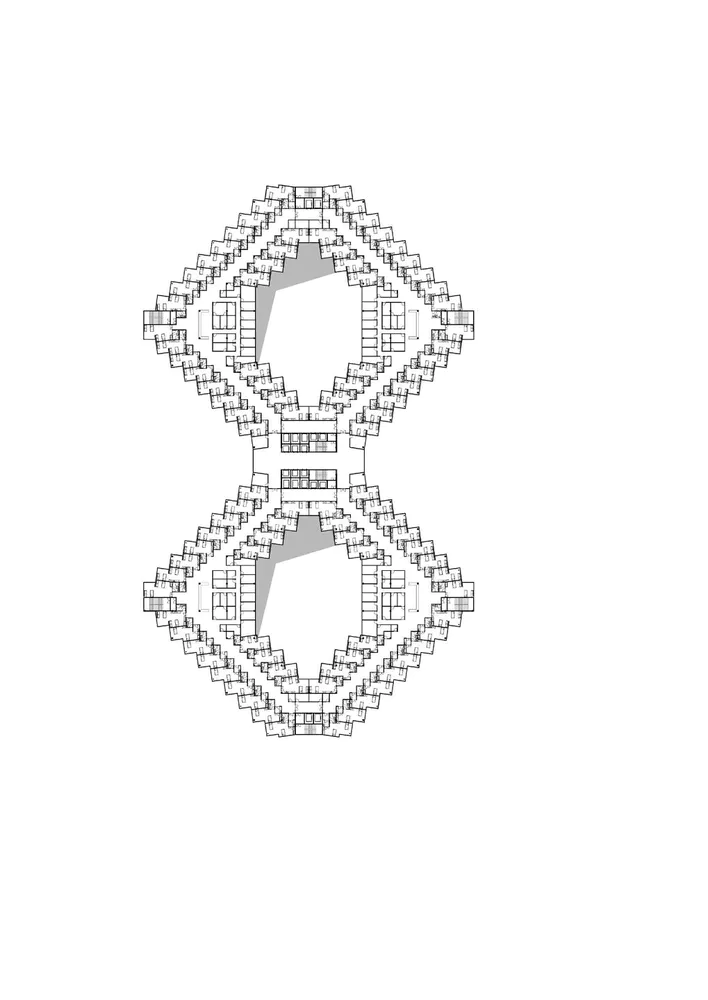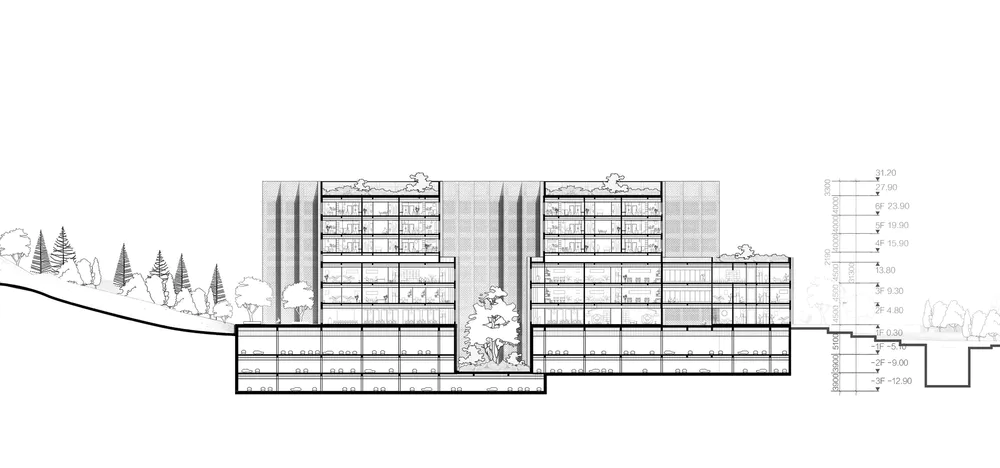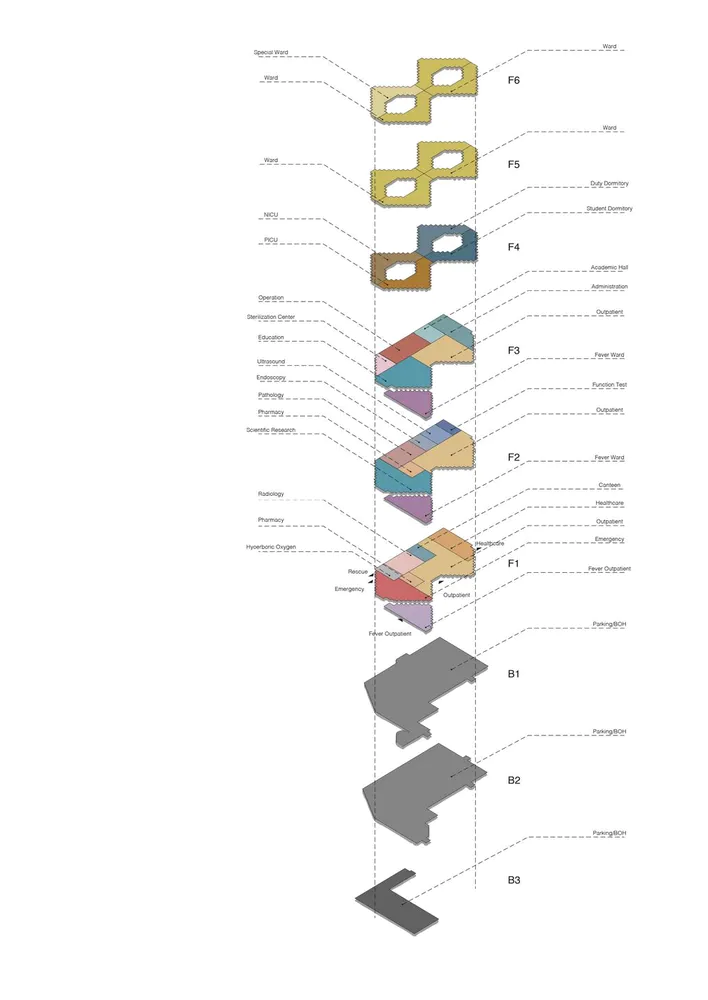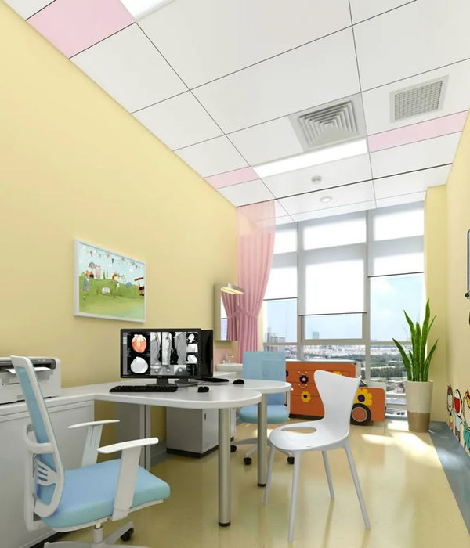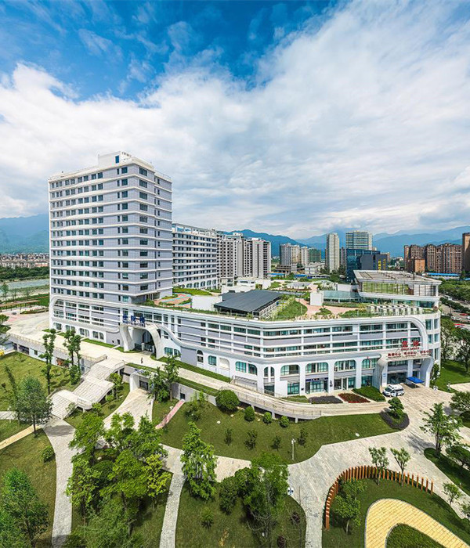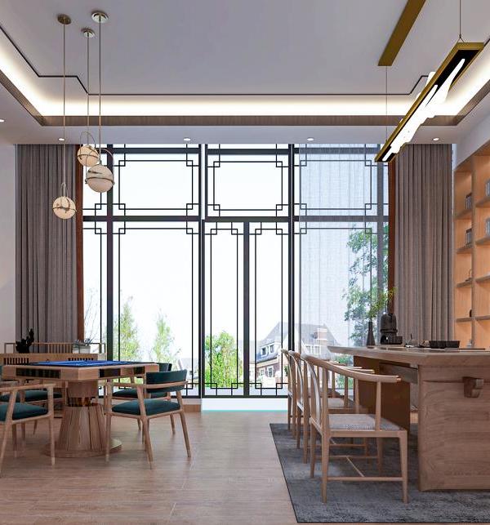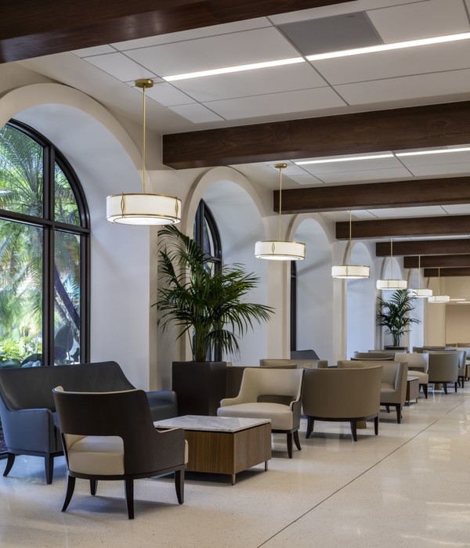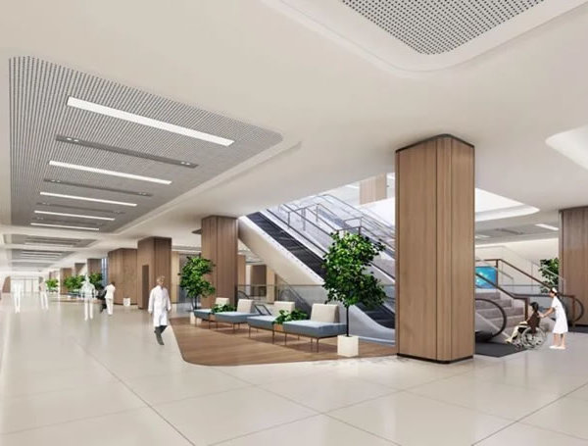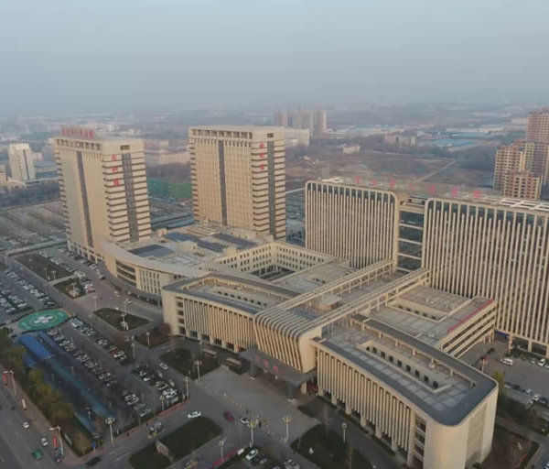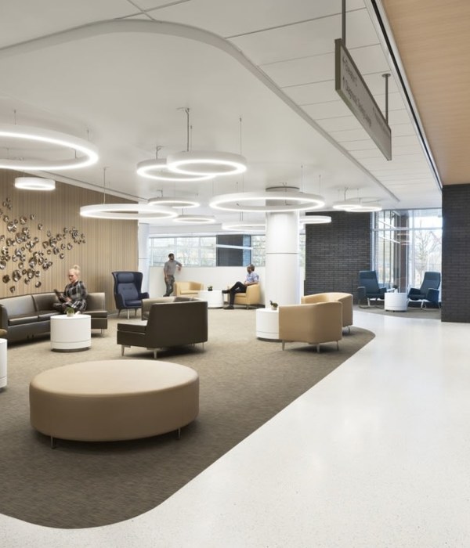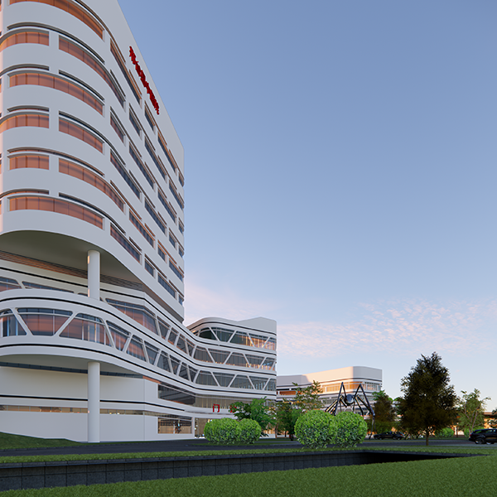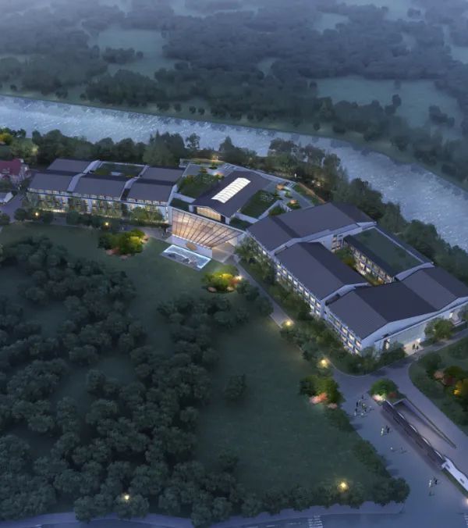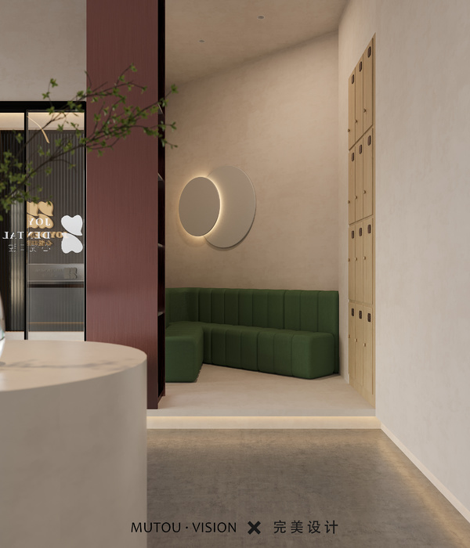Shenzhen Third Children Hospital
Architect:Lemanarc SA
Location:Shenzhen, Guangdong Province, China; | ;View Map
Category:Hospitals
The Third Children's Hospital of Shenzhen is located in Longgang District, Shenzhen. It faces Xieping Road in the east and Qingyou Road in the north. The surrounding environment is complex. There are mountains on the west side, and the water system in the site is not perpendicular to the urban road. Our design seeks to integrate the building with the spatial form of the surrounding mountains and water system. The undulating mountain should not form a simple parallel crack relationship with the building, but should enclose together with the building a courtyard of different heights, forming the integration of natural and artificial co-construction.
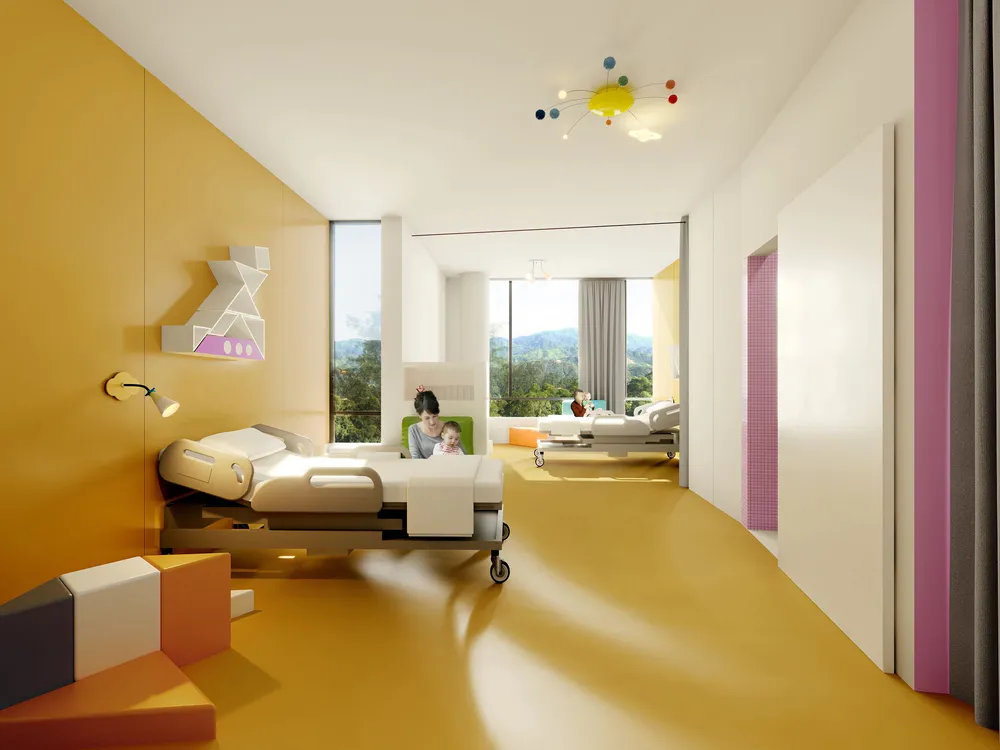
Seven triangles of different heights are combined in the site to form the volume of the children's hospital. The four high triangles form an efficiently connected inpatient ward that maximizes the surrounding landscape resources to be absorbed into the inpatient ward. Three additional triangles in the hemline are medical technology, administration and fever outpatient.
The zero point of the building is 46 meters above sea level, equals to the northwest corner of the site, which makes the first and second floors mostly above the original elevation in the center of the site, reducing site excavation and protecting groundwater.
The river course that flows through the site forms a landscape barrier between the hospital and the outside, creating a pedestrian plaza. The children's playground on the river bank is closely linked to the building.
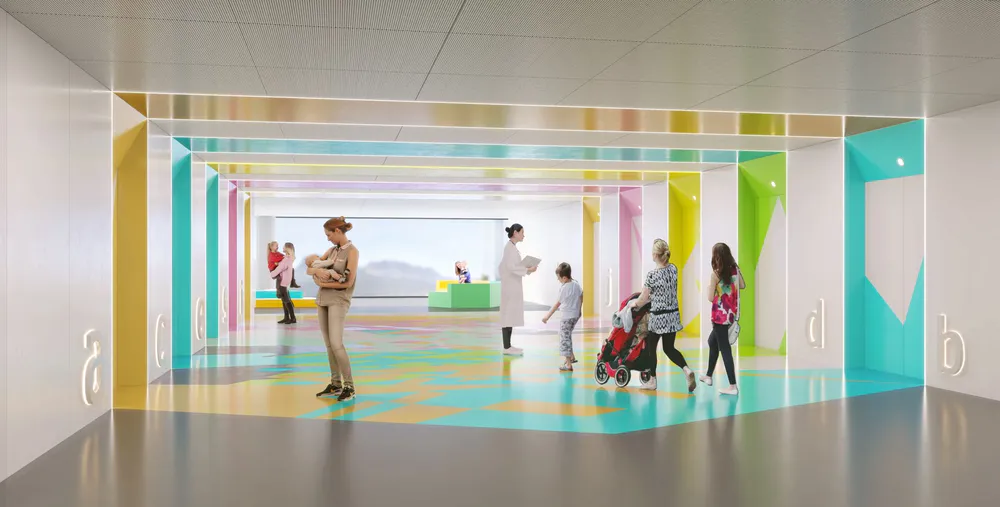
Patients have their own exclusive space, daylighting window, accompanying area and play area, which ensures children's privacy. The head of the bed and the surrounding area are designed so that each child can be arranged into their own space. The entrance of each ward has a different color, which makes it easy for children and families to remember their ward and enhance their sense of place.
The nurse station is located in the middle of each ward, and the shortest distance to each ward is obtained. Four ward linkage design was adopted to improve the adaptability of hospital bed arrangement.
The facade is simple and clear, easy for children to recognize and remember. The integrated facade breaks the floor scale and makes children have a close sense of scale. The building volume is smaller and less disturbing the surrounding mountains, water landscape and surrounding residents. All the windows in the inpatient department are facing the south, East and west side, so that the surrounding landscape can penetrate as much as possible, while ensuring the privacy of patients.

The interior space is like an overturned palette. It can bring children a happy and rich space experience and inspire children's geometric reading and thinking ability.
The children's Park Plaza in front of the entrance will introduce visitors to the central, clear entrance hall. The socialising communal space between game space and family has penetrated into the waiting and family space of each department from entrance, service and waiting.
The courtyard and light well continuously introduce sunlight and green plants into the building, reflecting the beauty of nature and alleviating the worries of patients.
We hope that the integration of medical science and architectural science, medical art and architectural art can make this children's hospital a unique green hospital of children friendly, family friendly, environment-friendly and City friendly.
This is the children's Hospital of Shenzhen, the city of innovation.
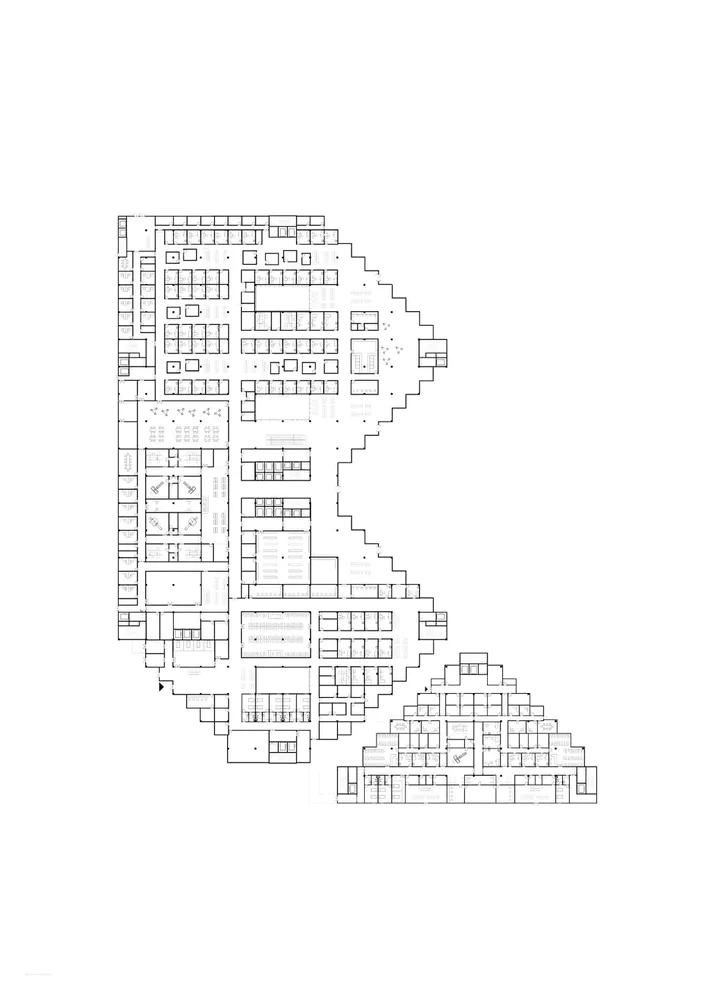
▼项目更多图片
