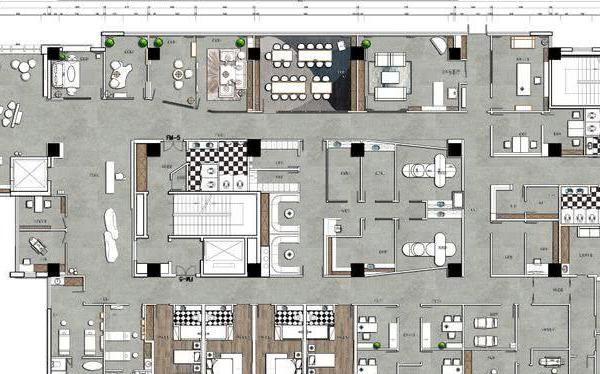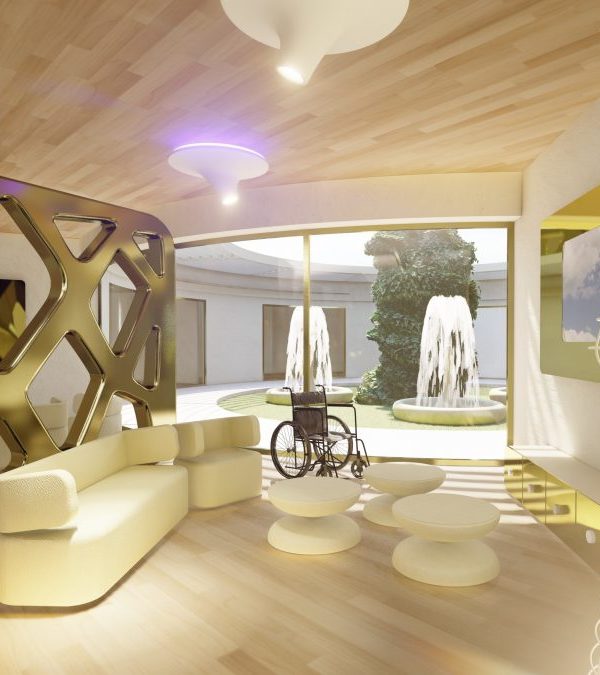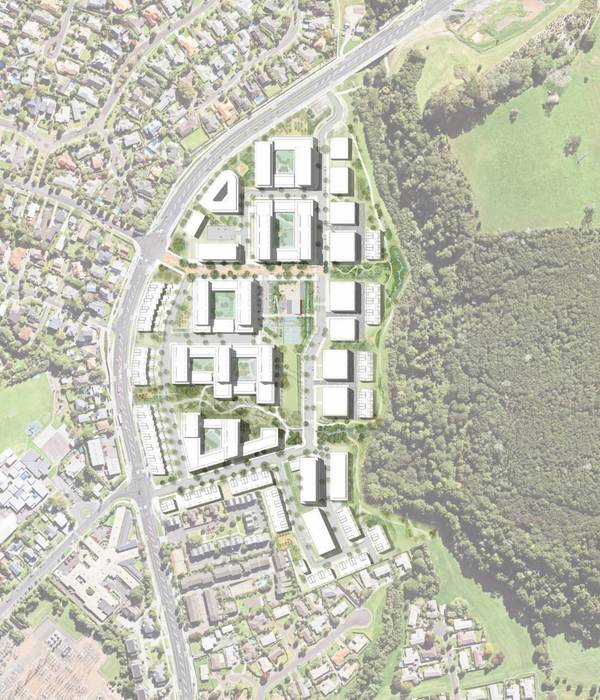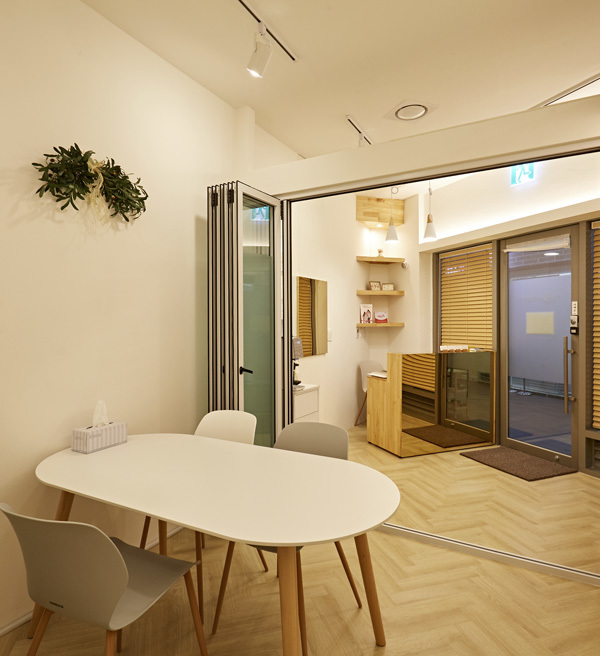CallisonRTKL completed the renovations for the Baptist Hospital of Miami Main Building Patient Tower in Miami, Florida.
As part of the Master Aesthetics improvement project at Baptist Hospital of Miami, the renovation of the Main Building Patient Bed Tower was the first phase to be completed. The original scope of work included interior finish upgrades to the public spaces including all patient care areas with light renovation of the Nurse Stations on Floors 2-5 with the work being performed in two phases per floor, one floor at a time. This planning took place prior to the pandemic which created a different scenario before construction has commenced. With a hospital normally at full capacity suddenly having empty beds available, BHM made the decision to move ahead and take advantage of a unique situation by accelerating the schedule and increasing the scope of work.
CallisonRTKL along with the Baptist Health South Florida construction management team increased the scope of work to include a full renovation of the entire patient units and included facility upgrades that were long overdue. The project design team adapted the standard color palette from the new patient bed tower to provide continuity of design throughout the campus. By adding custom artwork to the 3Form headwalls with an abstract watercolor image, each patient room transformed into a soothing but cheerful environment. New hurricane impact windows were added as well to bring the building up to current codes. The team worked closely with the hospital’s construction management team, hospital personnel, MEP consultants and contractor’s to ensure the design intent was maintained. The first two floors were completed in nine months with the final two floors in twelve months. This renovation will provide the necessary design aesthetics to ensure that the consistent patient care is provided across the entire campus.
This renovation is part of the larger Master Aesthetics project which encompasses approximately 250,000 SF throughout the campus. The Main Building Patient Tower is approximately 63,586 SF.
Design: CallisonRTKL Photography: courtesy of CallisonRTKL
Design: CallisonRTKL
Photography: courtesy of CallisonRTKL
10 Images | expand images for additional detail
{{item.text_origin}}












