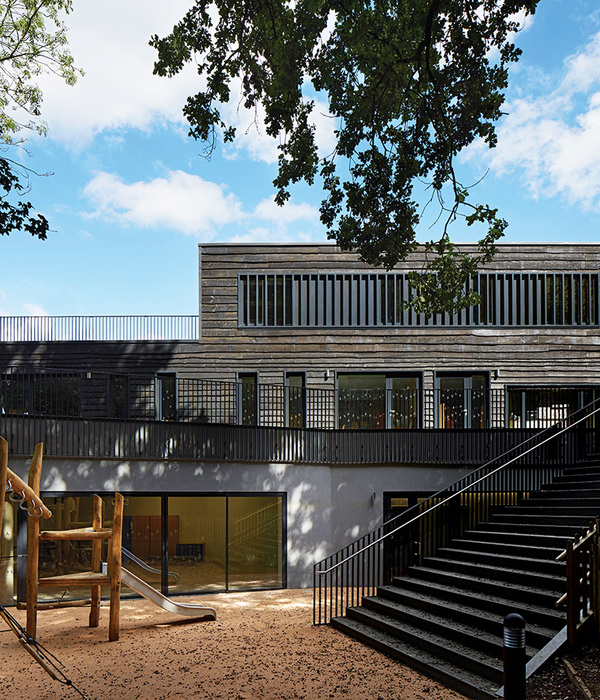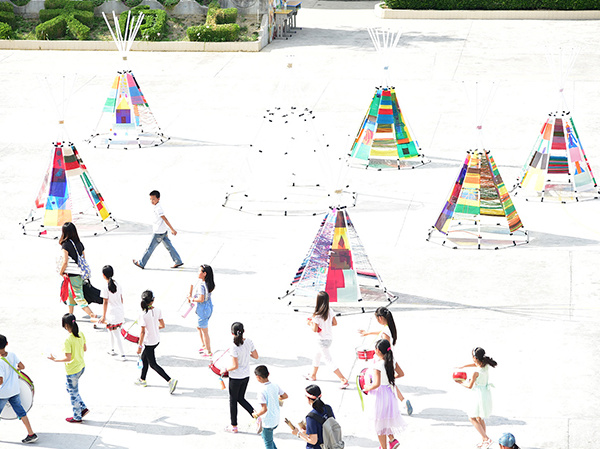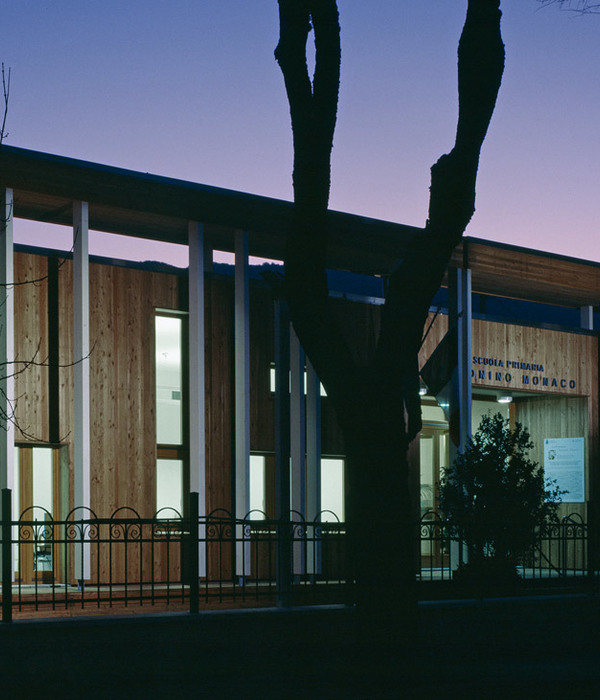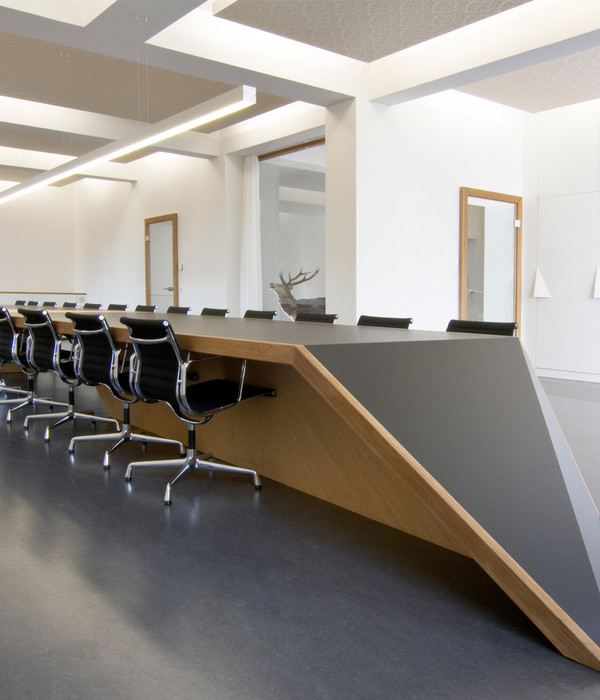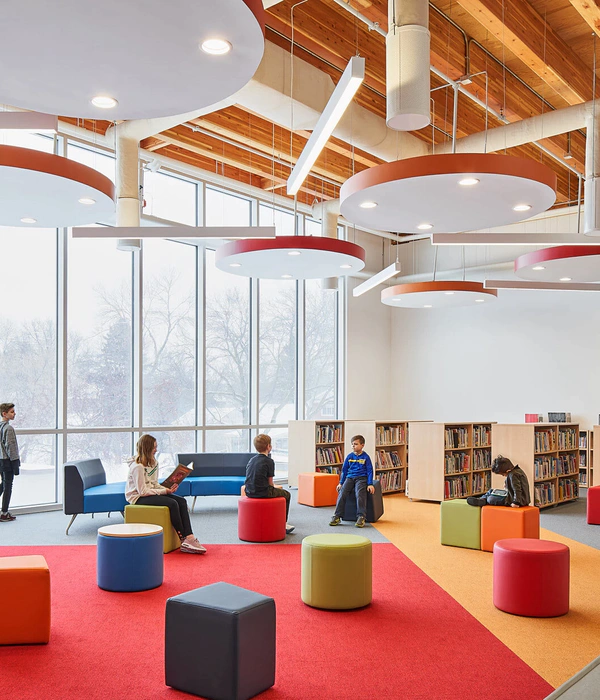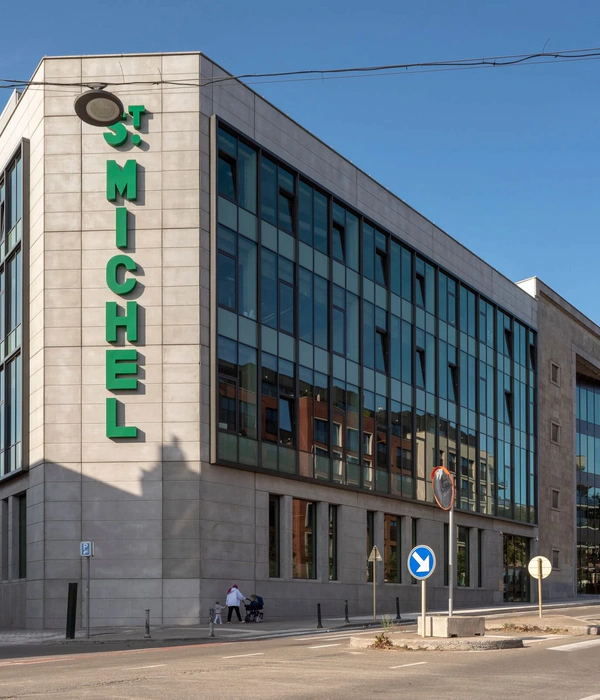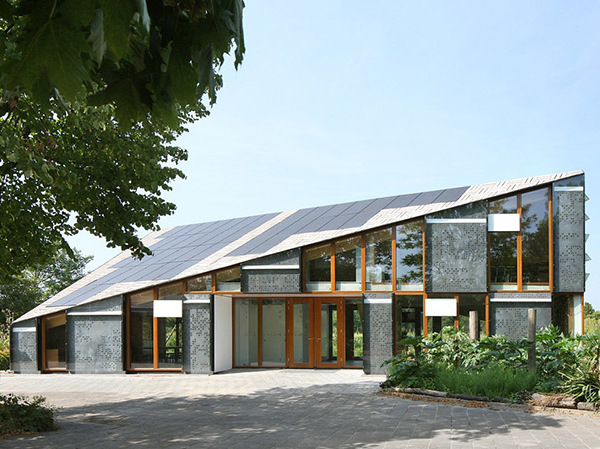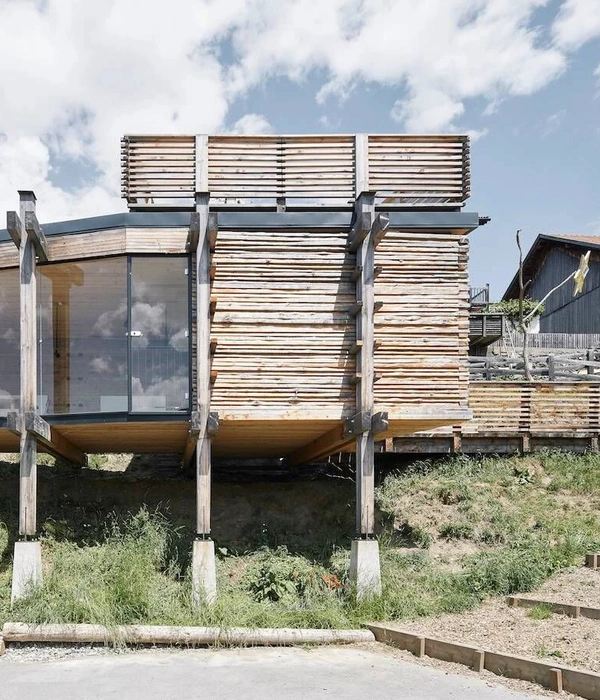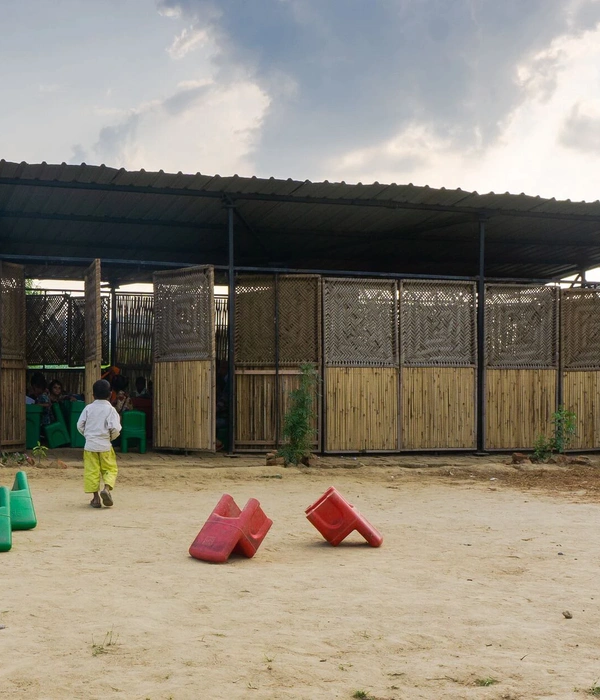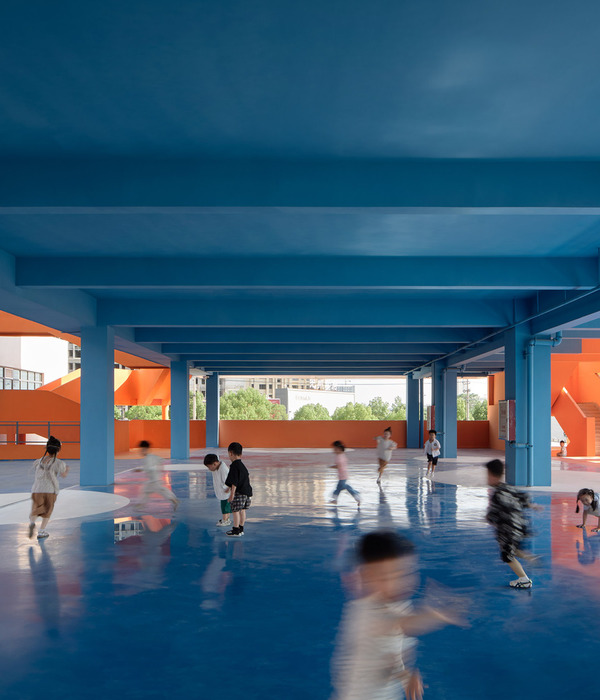比利时 Antwerp 校园设计,绿色与教育的完美融合
© Danica O. Kus
C.Danica O.Kus
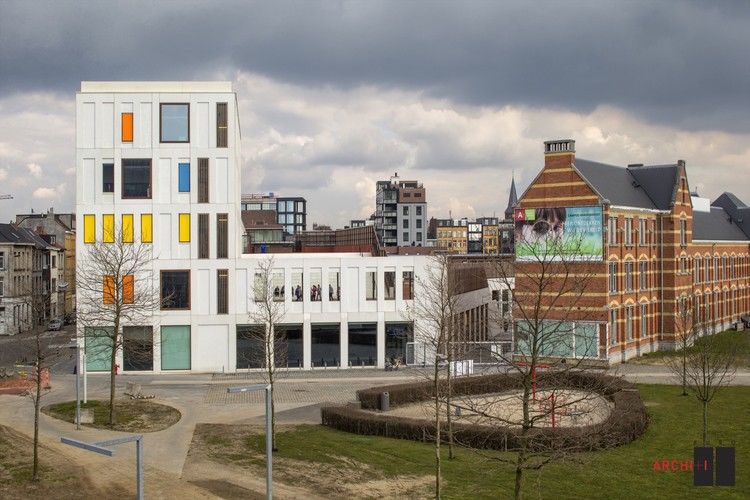
建筑师提供的文字说明。该项目由一个新的儿童和青少年校园组成,包括幼儿园、小学和中学。这个新项目的建筑位置位于Antweren-North,沿着硬化街,在公园SpoorNoord的边缘。
Text description provided by the architects. This project consists of a new child and teenager campus, comprising a kindergarten, a primary school and a secondary school. The building location for this new project lies in Antwerpen-North, along the Hardenvoort street, on the edge of the Park Spoor Noord.
© Danica O. Kus
C.Danica O.Kus
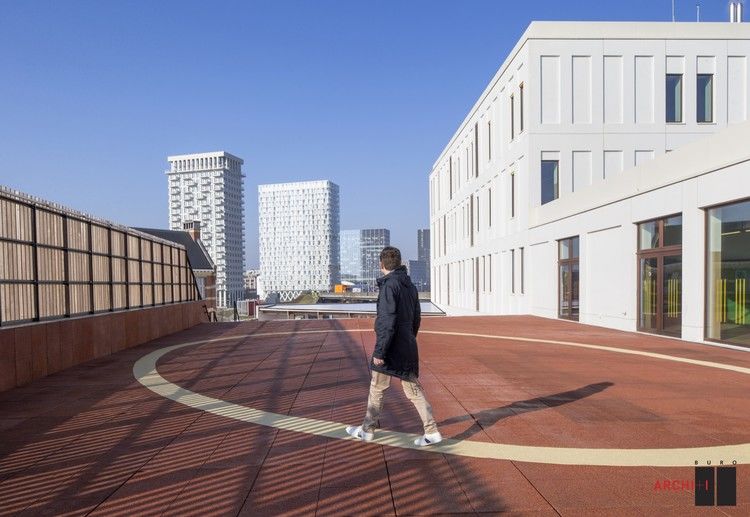
这座建筑有两个面:一个是建筑体积和塔楼较高的城市一侧,另一个是一个多层的“软”公园一侧,使该建筑成为公园和哈登沃特街侧之间的过渡地带,并将其与教育设施大楼连接起来。该计划是建立一个中央大厅,连接街道和公园的两侧,并提供双通道的综合设施。公园边有一个学生入口处,也有一个入口供游人、邻居和在街上迟到的学生使用。
The building has two faces: a city side with higher building volumes and the tower, and a ‘softer’ park side with several levels, making the building a transition zone between the park and the Hardenvoort street side, and linking it to the education facility building. The plan is to create a central lobby to connect the street and the park sides and provide double access to the complex. There is a student entrance on the park side and an entrance for visitors, neighbours and students who are late on the street side.
© Danica O. Kus
C.Danica O.Kus
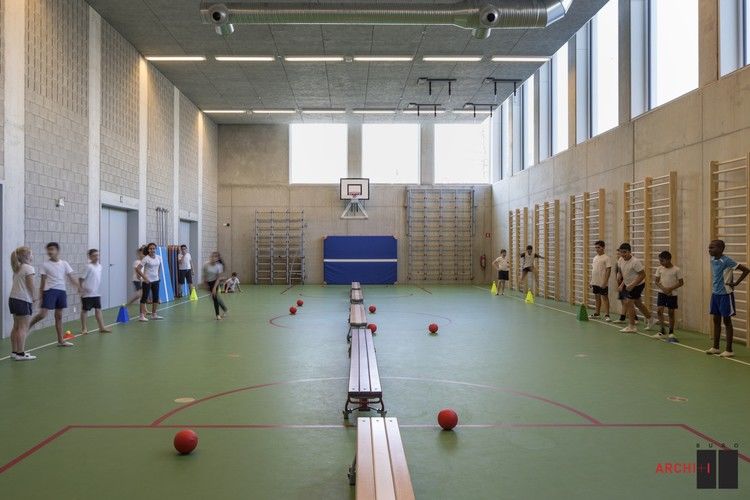
Flor Plan 00
Flor计划00
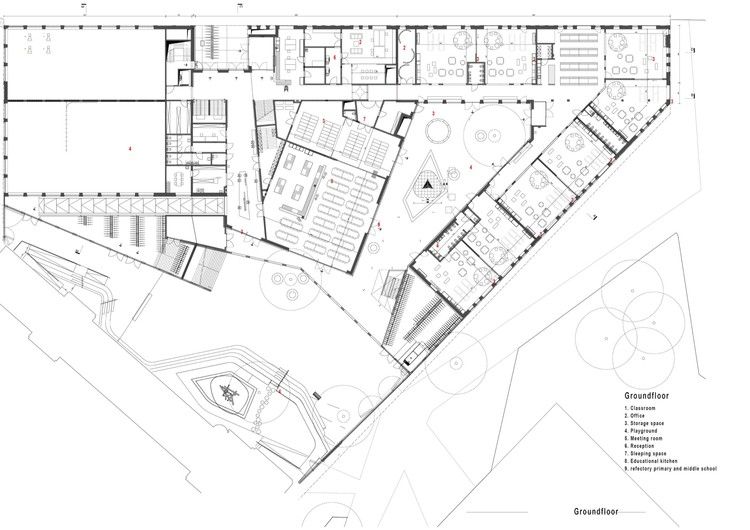
© Danica O. Kus
C.Danica O.Kus
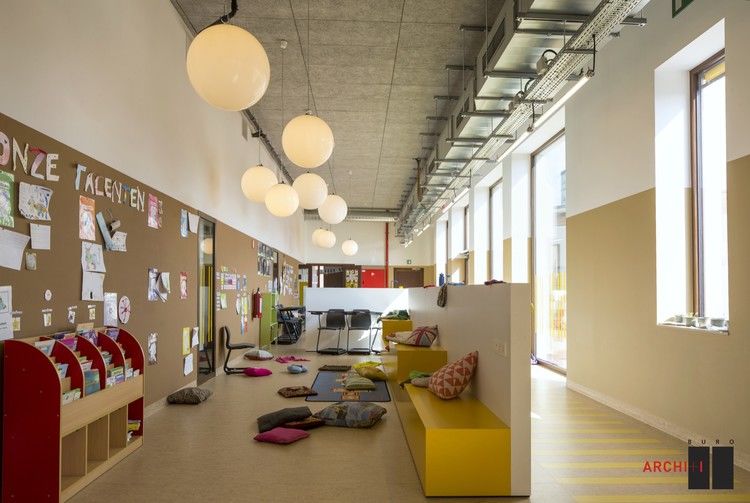
该网站与公园有双重关系:在西侧,公园的一部分以青少年为重点(溜冰碗、格拉夫蒂、兼职艺术教育),而南边则与年幼儿童的设施(操场、娱乐水设施,.)相连.。因此,基本概念是将中学和普通教室设在西侧,幼儿园和小学设在东南侧。这将创建一个与公园的逻辑连接。一般的房间,如健身房,将位于大楼的顶端,公园和城市之间的枢纽。邻居们下班后可以使用这个健身房。
The site has a twofold relationship with the park: on the west side, a part of the park is focussed on teenagers (skating bowl, graf ti, part-time art education), while the south side is connected to the facilities for younger children (playground, recreational water features,...). Therefore, the basic concept is to situate the secondary school and the general rooms on the west side, and the kindergarten and primary school on the south-east side. This will create a logical connection to the park. The general rooms, such as the gym, will be located in the head of the building, the hinge between park and city. The neighbours can use this gym after hours.
Section AA
AA节
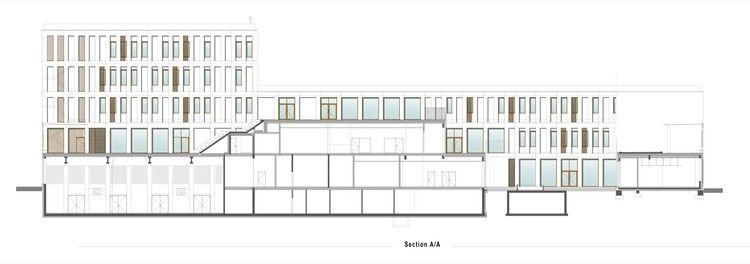
Section CC
CC节

建筑物内部可以清楚地看到独立的部门,就像伴随着的外部区域的层叠。
The separate departments can be clearly seen within the building, just like the cascade of accompanying outside areas.
© Danica O. Kus
C.Danica O.Kus
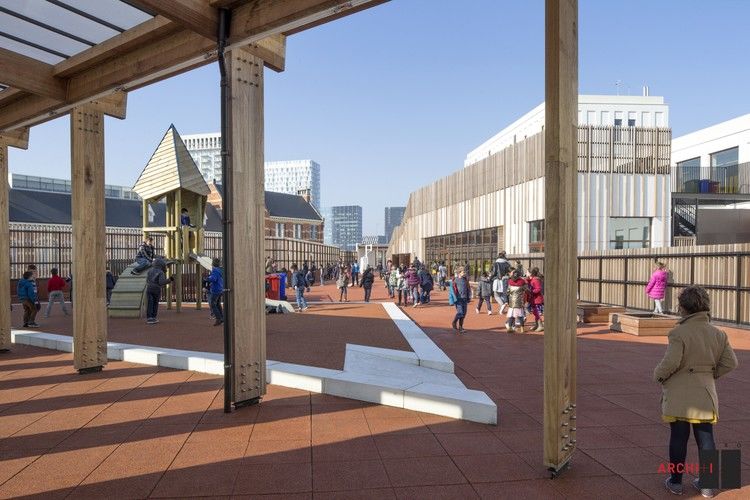
幼儿园面向的是提供更多掩护的内部区域,而年长儿童的部门则对项目的公园和街道侧边更开放。场地将包括一个单独的儿童游乐场,将对其他学生关闭。大楼梯将通向另一个公共游乐场,在自助餐厅和小学的入口。随着孩子年龄的增长,这种方法将变得更加开放。一旦孩子成为一个青少年,他们将有一个广阔的视野城市和它的周围。由于这里的学生人数相对较少(680名学生),大部分屋顶将被用作游乐场。
The kindergarten is oriented towards the inner area that offers more cover, while the departments for the older children are more open to the park and street sides of the project. The ground oor will include a separate play ground for the toddlers, which will be closed to the other students. Large stairs will lead to another, communal playground, on the level of the cafeteria and the entrance to the primary school. As the child becomes older, the approach will become more open. Once the child becomes a teenager, they will have a wide view over the city and its surroundings. Because the plot is relatively small for the number of students that has to be housed here (680 students), most of the roofs will be used as playgrounds.
© Danica O. Kus
C.Danica O.Kus
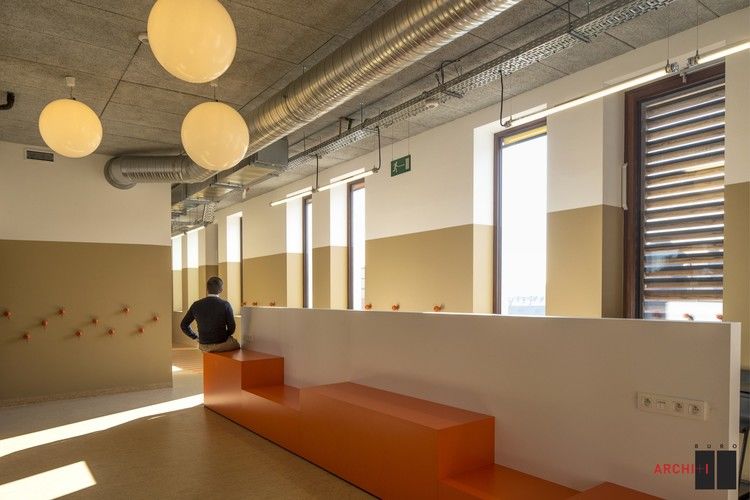
建筑可以被认为是一个被动的学校,因为它的厚绝缘、对SoundProloNG、SunScreen、带热回收的通风系统和具有三玻璃的外部木工的精心注意。
The building can be considered a passive school because of its thick insulation, the meticulous attention to soundproo ng, sun screens, a ventilation system with heat recuperation, and exterior carpentry with triple glazing.
© Danica O. Kus
C.Danica O.Kus
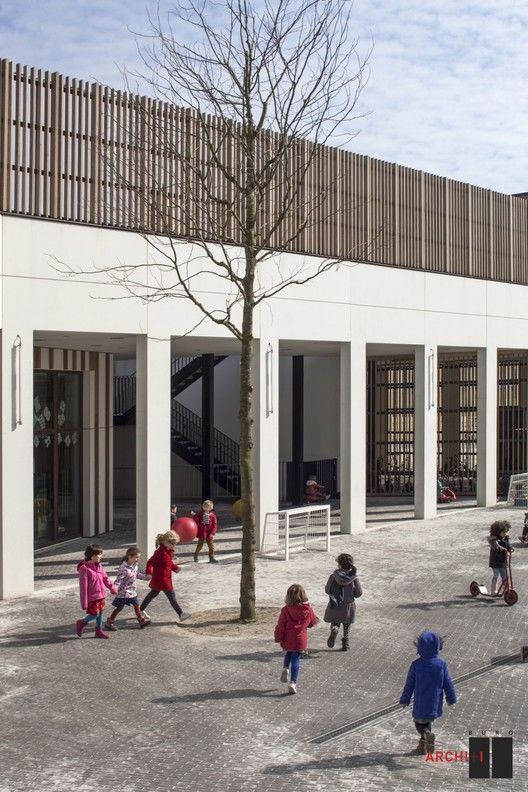
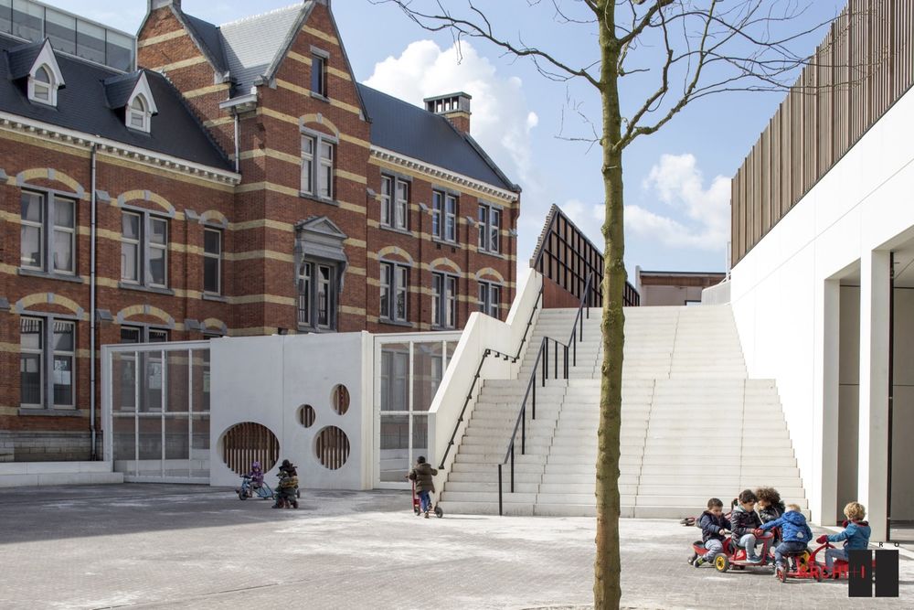
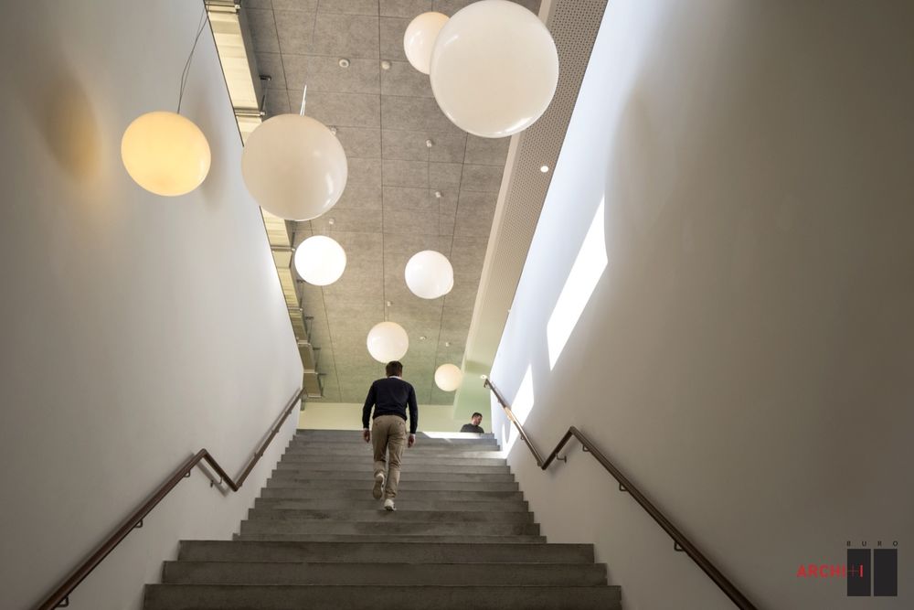
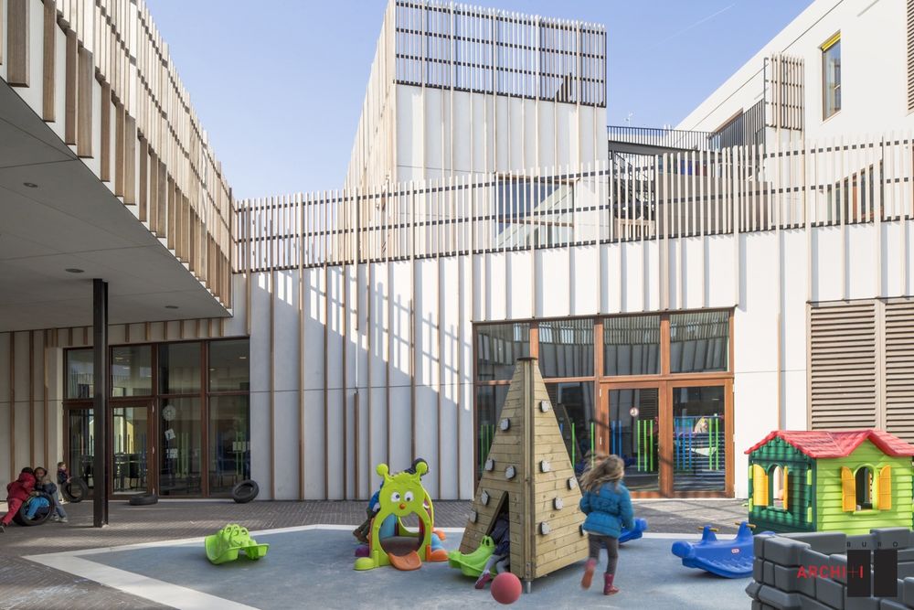
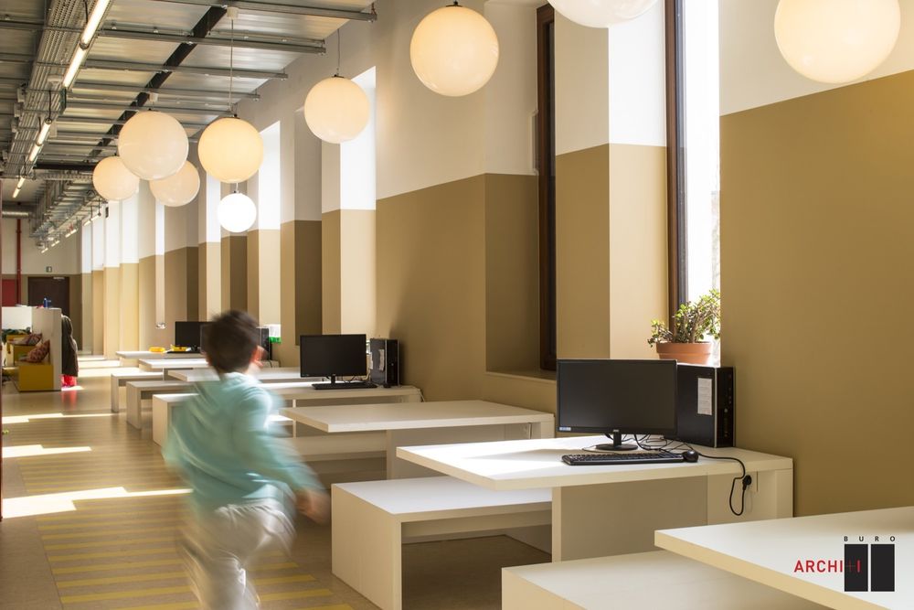
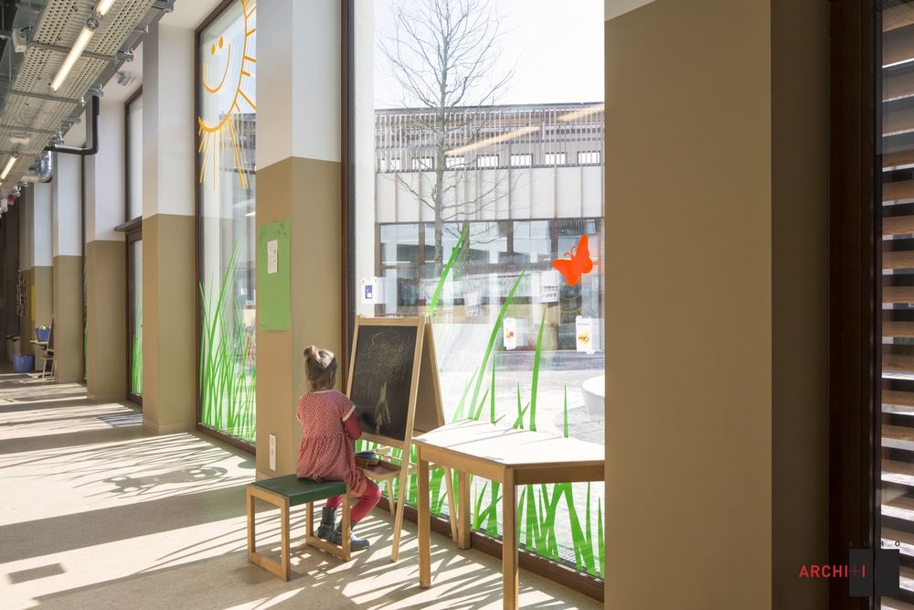
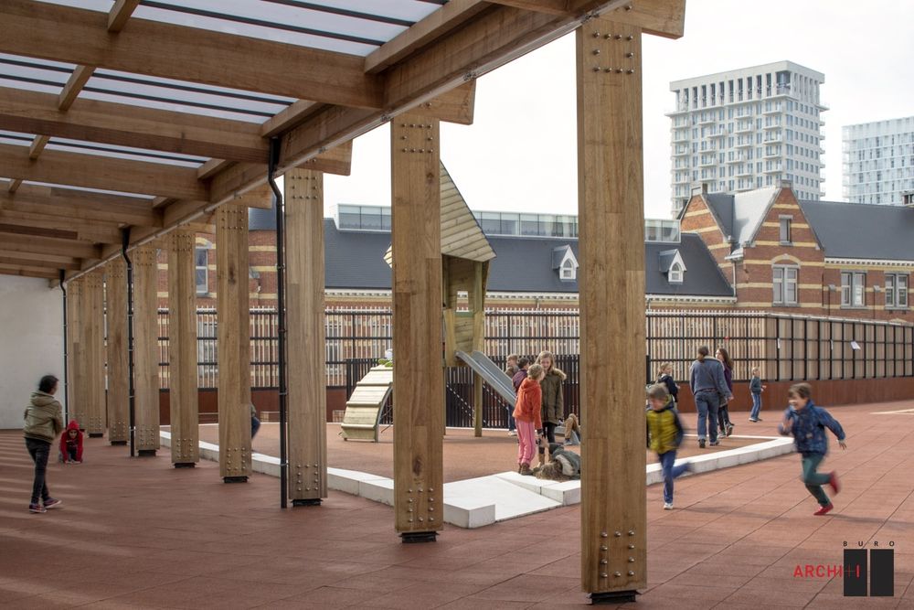
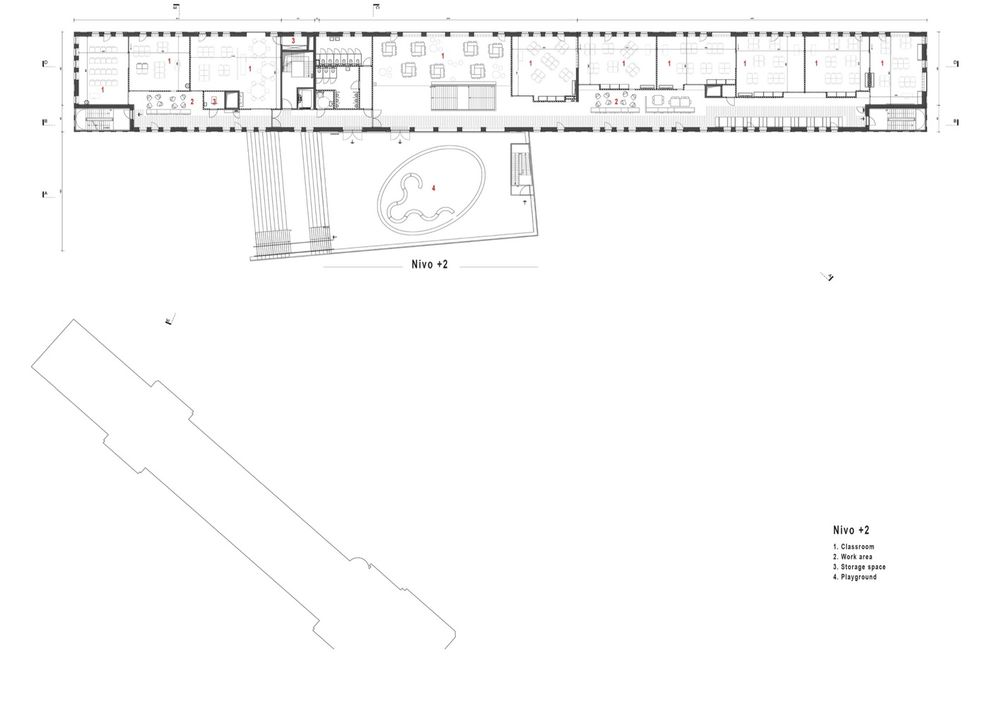
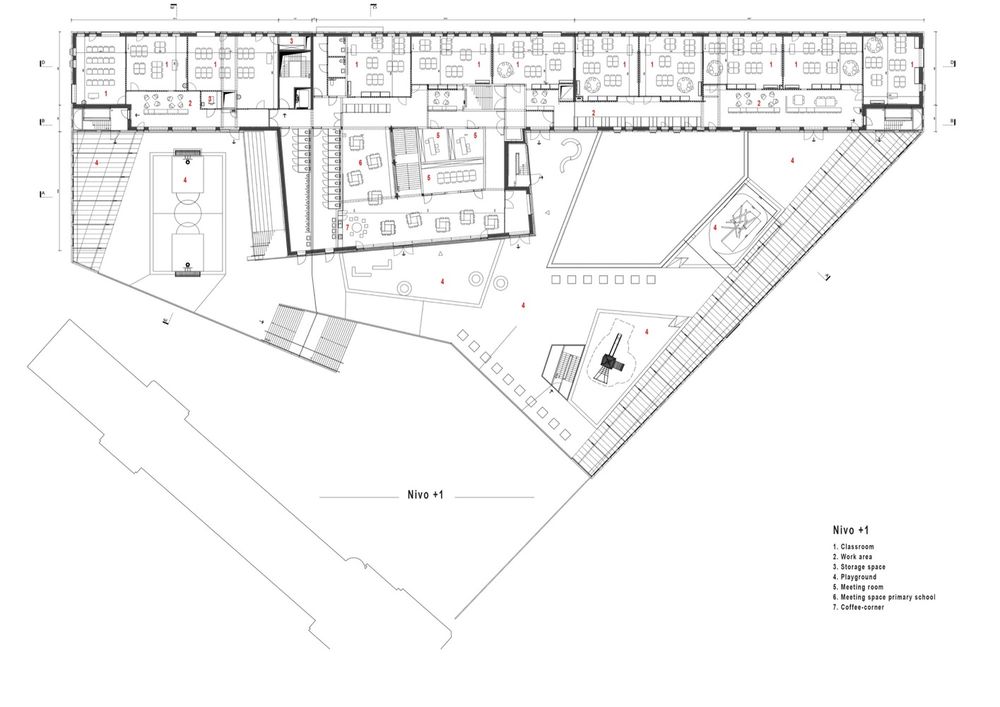
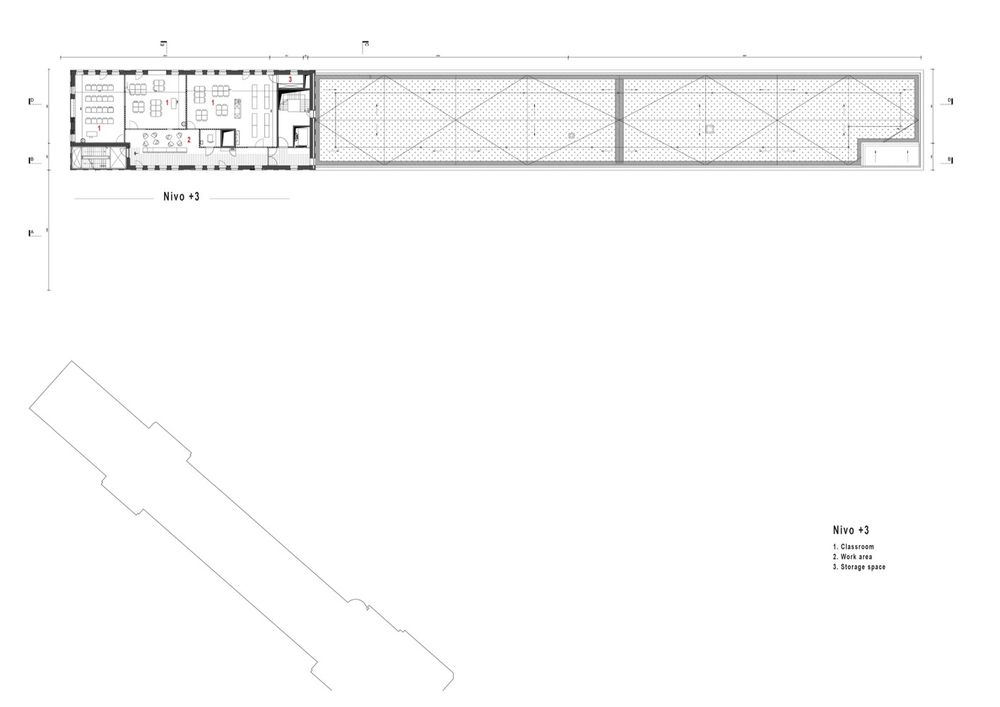
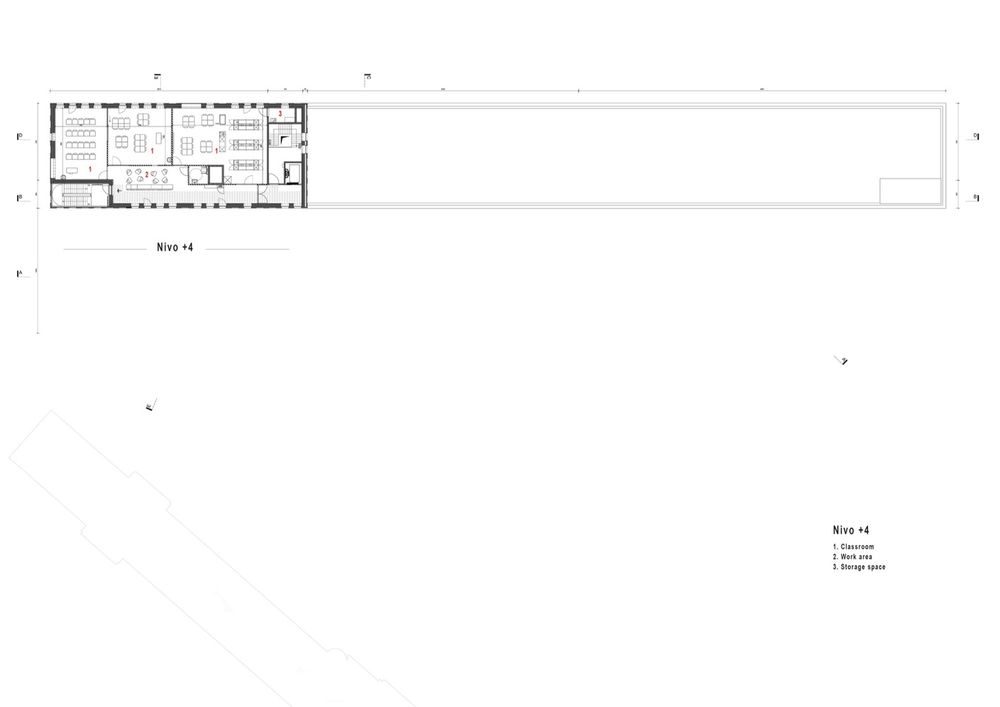
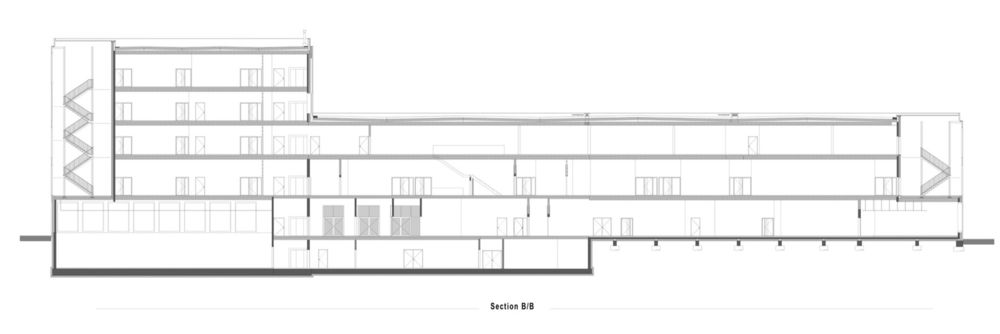
Architects B2Ai
Location Antwerp, Belgium
Category Schools
Architect in Charge Rita Agneessens, Thomas Dierickx
Area 8395.58 m2
Project Year 2015
Photographs Danica O. Kus


