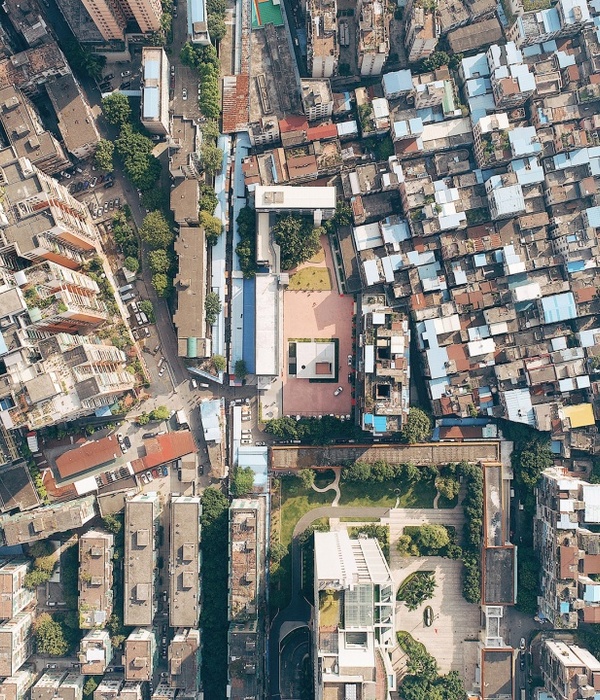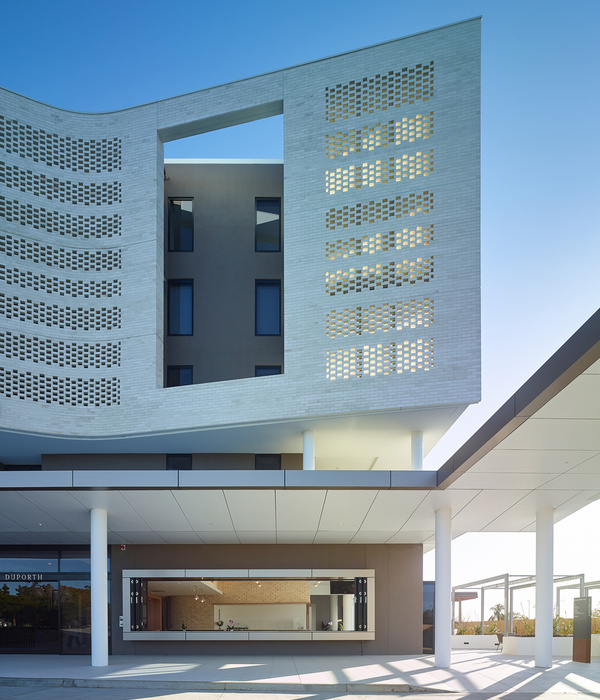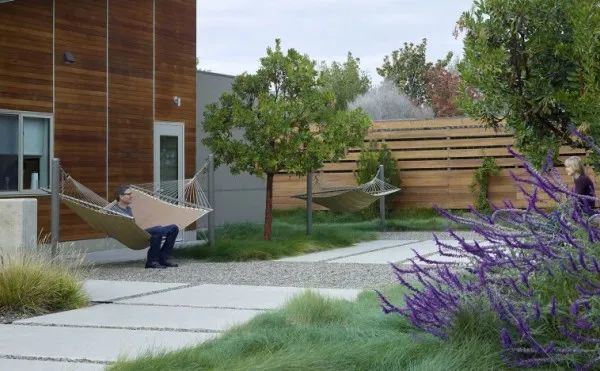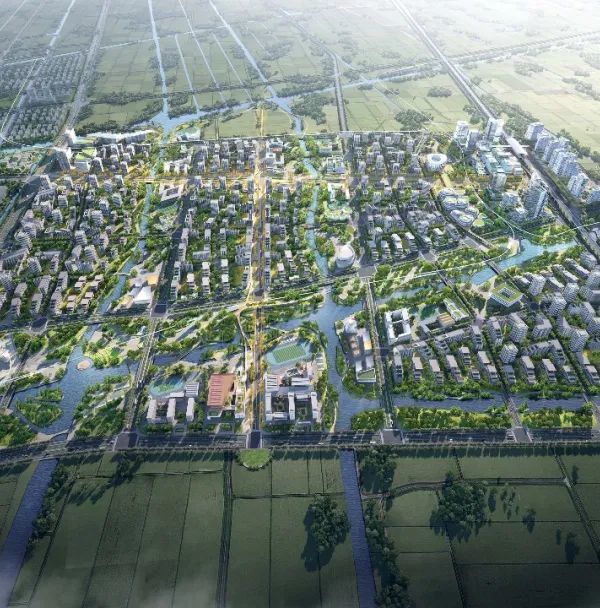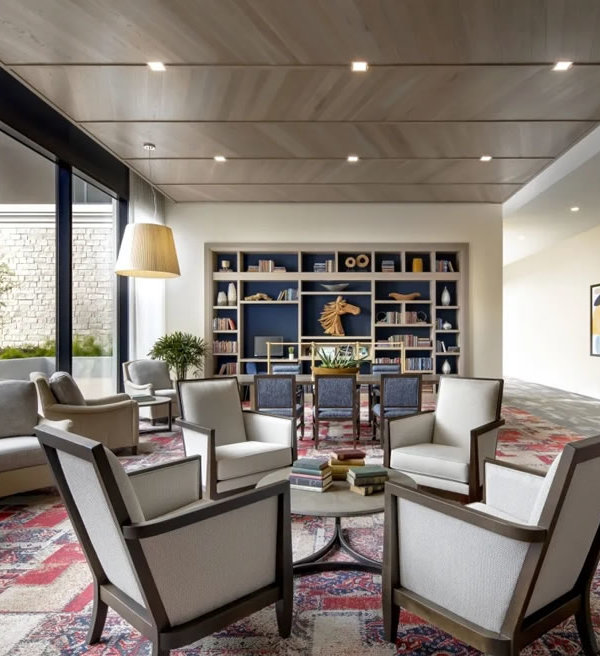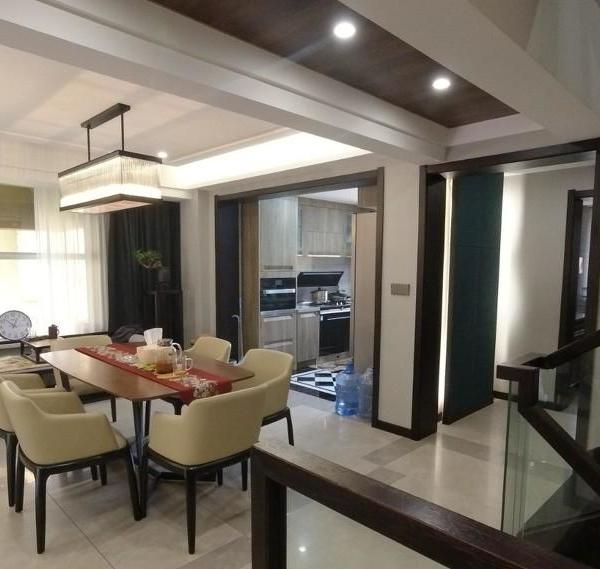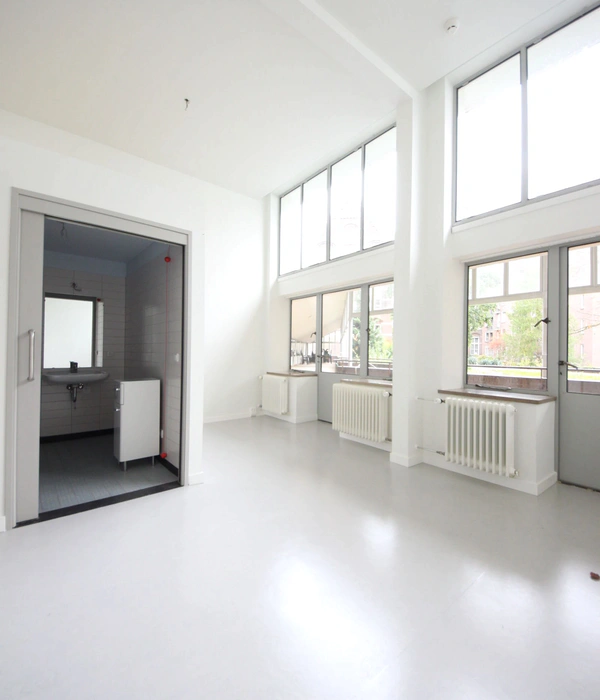Architect:AUX Architecture
Location:6926 Melrose Ave, Los Angeles, CA 90038, USA; | ;View Map
Project Year:2019
Category:Care Homes
The project is a renovation of an existing family support center for Home-SAFE Early Head Start, a division of Vista Del Mar Child & Family Services. The facility provides child care, counseling, and parent education for underserved children in the Los Angeles and Hollywood areas. The project utilized a $300,000 federal grant to modernize two adjoined buildings. The primary design challenge was to create one unified design aesthetic out of two vastly different architectural styles while staying within the very limited budget. The solution was to strip back the buildings to their purest forms and add a playful patterned screen that unites the two structures and provides protection and privacy to the enclosed outdoor playground area. In order to stretch the project funds, a perforated aluminum screen system was developed that makes use of the discarded material from the cut panels to further expand the pattern across the building. This zero-waste design uses the pieces cut away from the panels to compose an inverse pattern on the existing stucco walls. A gradient pattern was designed with the size and location of perforations based on the programmatic demands of the project. The entry and playground are more porous and well-lit through the gradient arrangement of larger circles and a pattern of smaller circles occurs in areas that require more privacy. The pattern is intended to be whimsical and energizing for the children as well as the unifying element for the project. The installation was a shared effort with fabricator Arktura, Home-SAFE facilities staff, and the entire AUX studio team as volunteers. Featuring 31 metal panels and 369 circle cutouts, the collaboration breathes new life into a critical and vibrant service that stands out along busy Melrose Avenue.
More about the zero-waste metal screen: To create a playful façade, Rhino Grasshopper software was used to develop a gradient system using attractor-based perforations, producing a screen design that utilizes all parts of the aluminum sheets. Cutting circle pieces from aluminum allowed the opportunity for both the cutouts and perforated panels to work together as a cohesive exterior. The cutout circle pieces are categorized with a sorting algorithm, and aggregated onto the solid stucco walls of the building. This animated design inverts itself from negative to positive.
▼项目更多图片
{{item.text_origin}}

