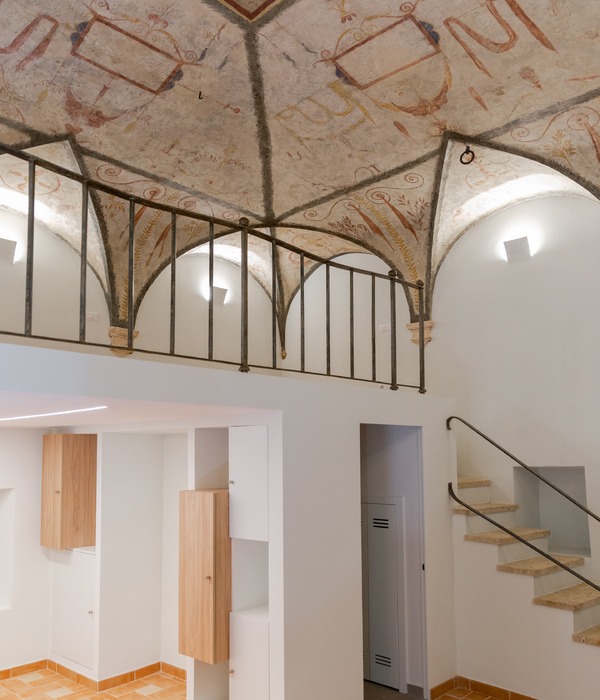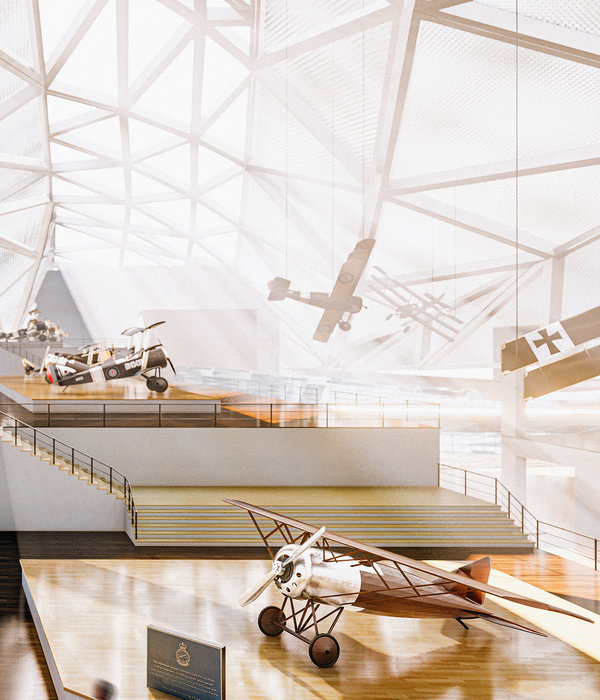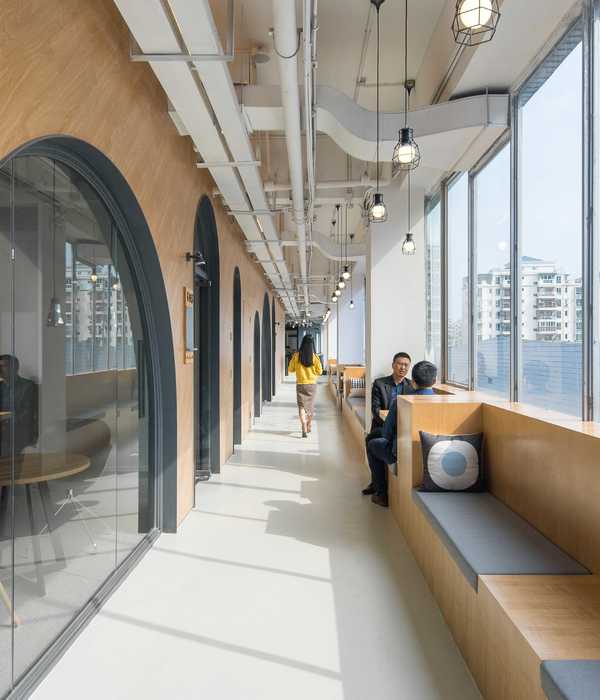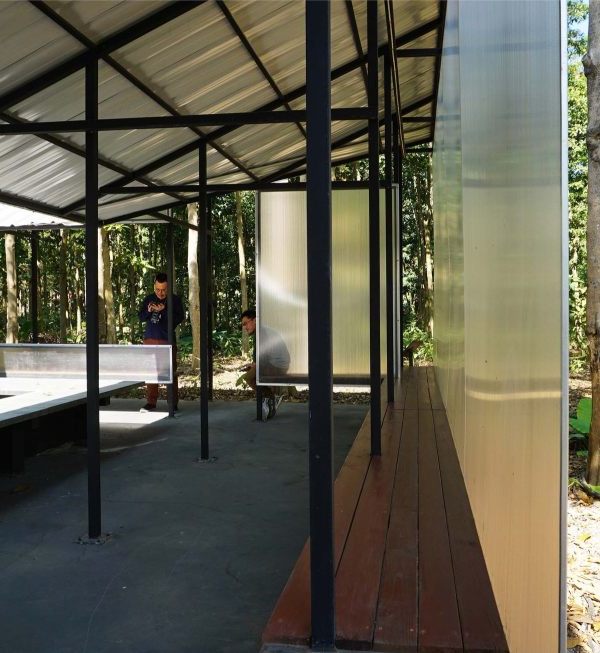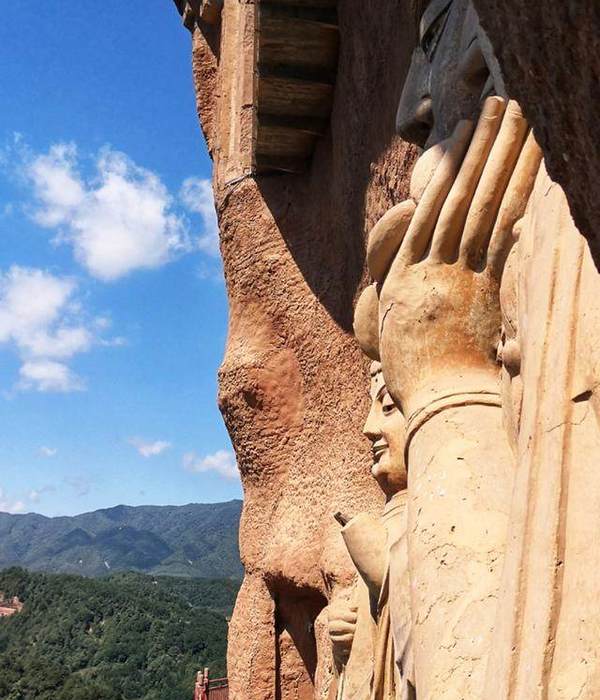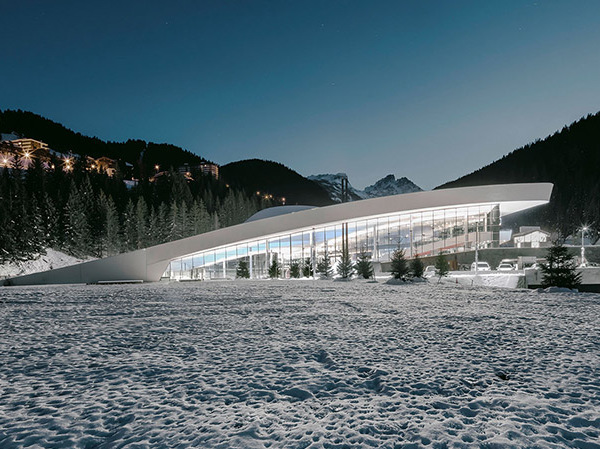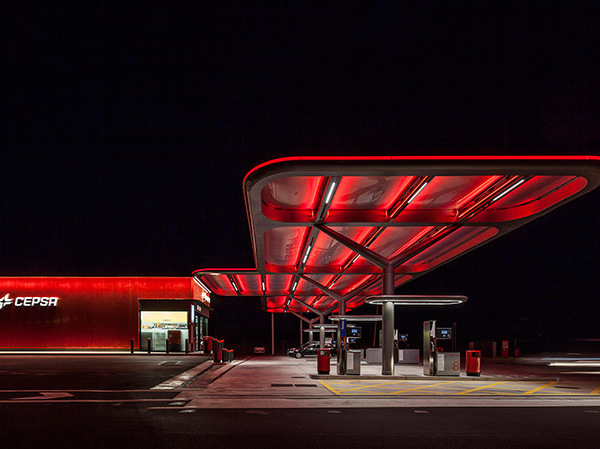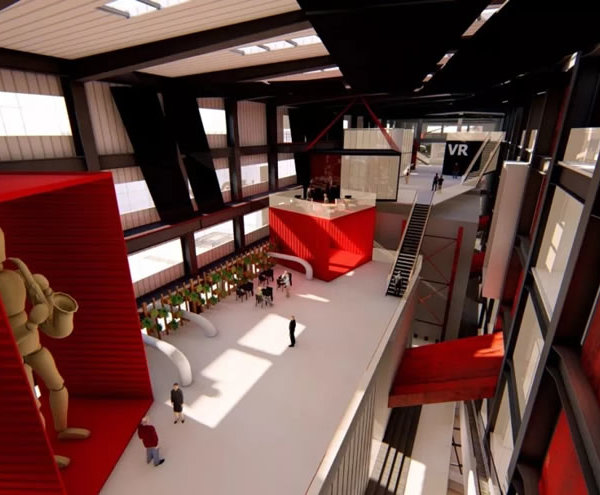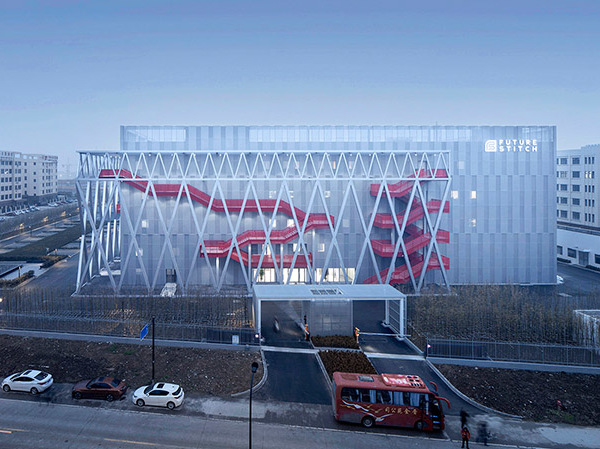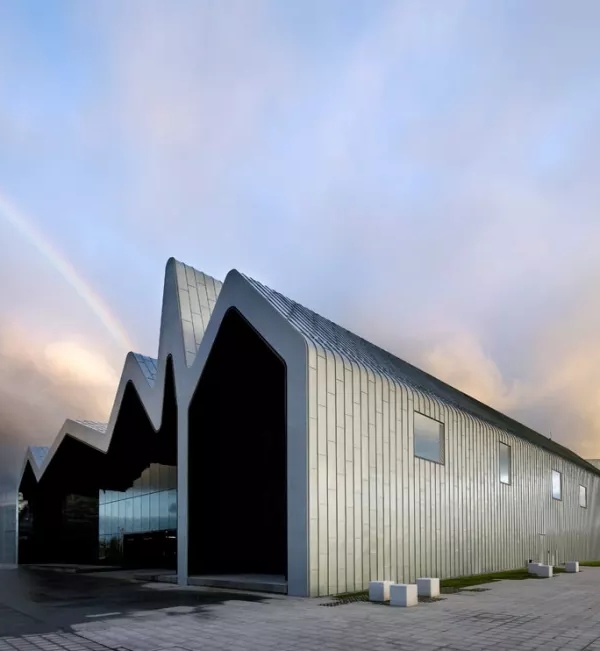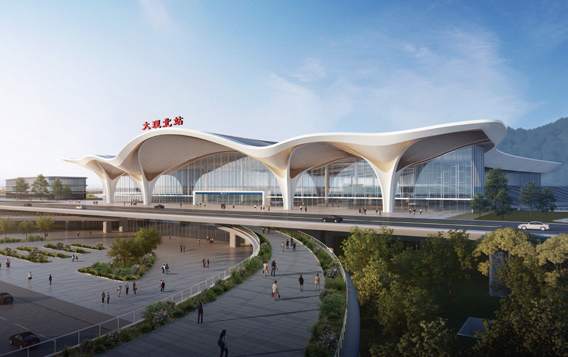Located on a triangular site within the Polanco area of Mexico City, this new museum building exhibits part of one of the largest private collections of contemporary art in Latin America – Colección Jumex – and is part of a wider urban redevelopment. Overlooked by large commercial buildings, the constrained site is delineated by the major street Miguel de Cervantes Saavedra, the Ferrocarril de Cuernavaca railway line and an adjacent property to the east. The extremely individual quality of the neighbouring buildings overrides any attempt to integrate the new museum within this particular urban context.
The absence of a discernible streetscape or coherent aesthetic into which the project could be comfortably inscribed therefore offered a rare opportunity to create a distinct building that simultaneously contributes to the larger context. Heading the triangular park, the building can be described as a freestanding pavilion that corresponds to the eclectic nature of the neighbouring buildings, which include the Museo Soumaya and the underground Teatro Cervantes. The mass of the building responds to the non-orthogonal plan of the site, which it exploits to provide the maximum footprint while delivering the programme within the constraints of local planning requirements.
The Fundación Jumex’s main administration and operative headquarters, as well as the collection’s storage facilities, library, and an exhibition space will remain at the existing premises in Ecatepec. The new building provides an exhibition space for the collection closer to a wider audience in Mexico City. The museum will present a programme of temporary exhibitions, including of works from the ever-expanding Colección Jumex. As such, the gallery spaces are expected to accommodate diverse display techniques to suit both in-house and guest curators with differing approaches.
With an informal atmosphere, the building will not only house exhibitions but will also provide a platform for discourse and educational activities. Catering for a range of visitors – from those who have never visited a gallery to international scholars and seasoned gallery-goers – it is for the enjoyment of both the local community and destination tourists alike. Further activities including lectures, talks, debates, conferences and film screenings will be conducted in the gallery rooms rather than in separate purpose-designed spaces.
The primary exhibition space is located on the two upper floors and optimises the use of daylight for the top floor gallery. The lower floors comprise a series of spaces that provide the more social and community-based aspects of the programme. An open-sided multi-function loggia sits between the upper galleries and the ground floor, and allows visitors to enjoy elevated views of the landscape and the urban life of the street.
The format of the floor plates and the position of the building cores provide large singular rooms that can be easily subdivided into two or more individual spaces. A distinctive saw-tooth roof creates a rhythmic geometry that defines the third-floor gallery. Consisting of a steel structure with west-facing roof lights and a horizontal diffuser layer, the roof distributes light evenly to illuminate the artworks and create an ambient light for the space. The light can be moderated to meet specific curatorial requirements.
The lower ground floor houses the art storage facilities, plant rooms, administrative offices and a multi-purpose room. Four further storeys below provide ample car parking. Resting on fourteen columns the whole property sits on a raised plinth, allowing the ground floor to merge with the public plaza. This concept of maximising publicly accessible space continues from the plaza into the loggia on the first floor of the building.
The plinth, the columns, the ground and first floor cores and the soffits throughout are of exposed white concrete, while the façades, the roof and the floors from the plinth upwards are made of locally sourced travertine from Xalapa, Veracruz. All windows are full-height glazing with stainless steel frames. The continuity of the travertine coating lends the building a solid character reminiscent of indigenous sculptural traditions.
{{item.text_origin}}

